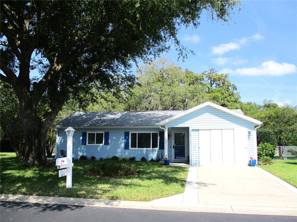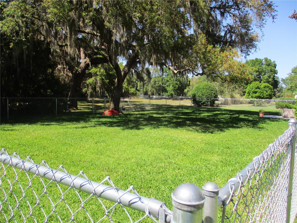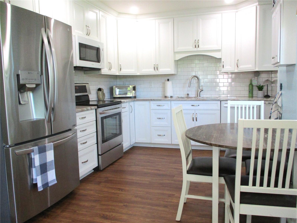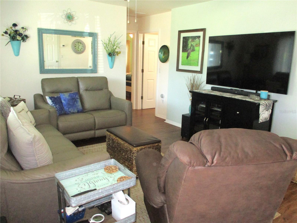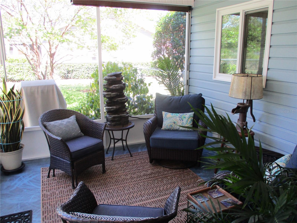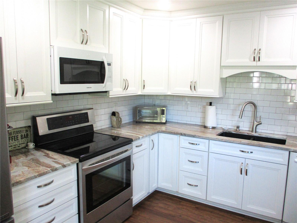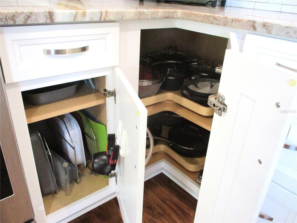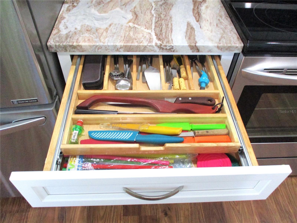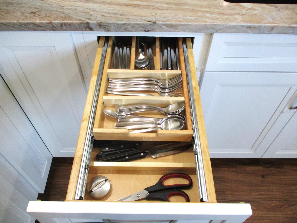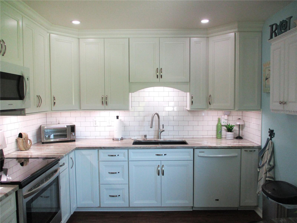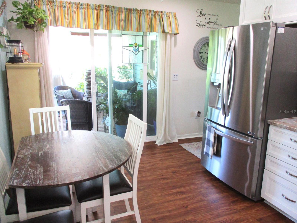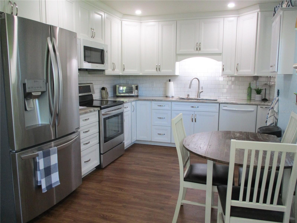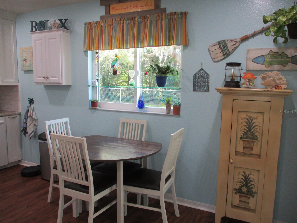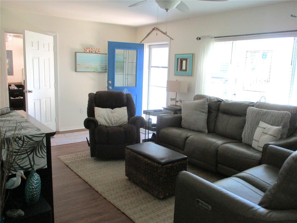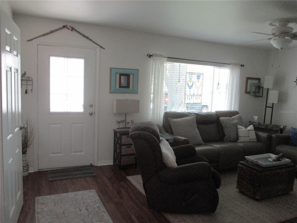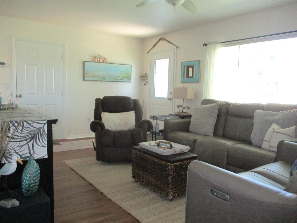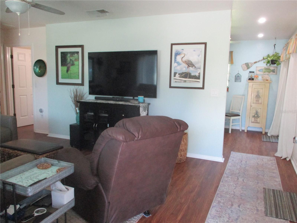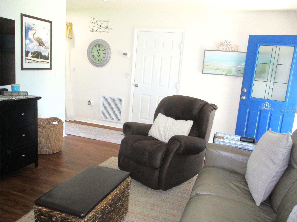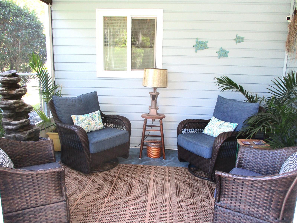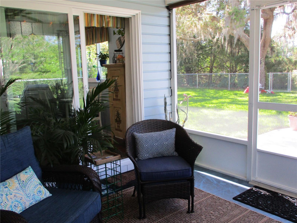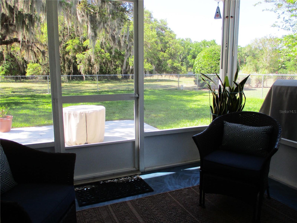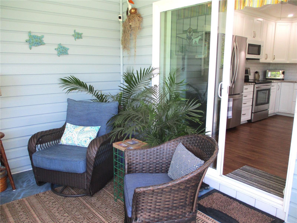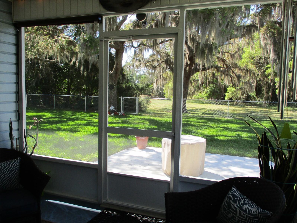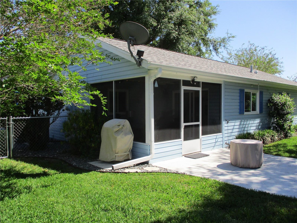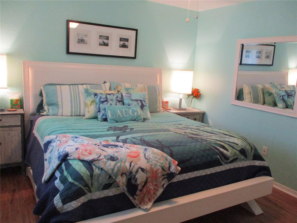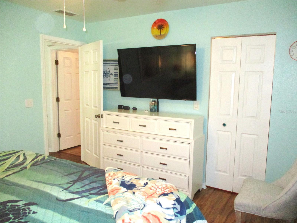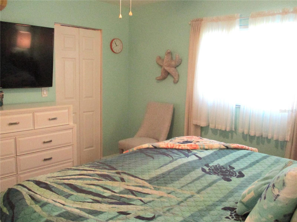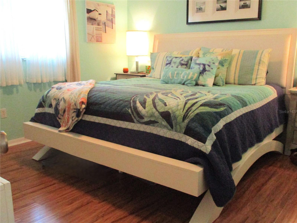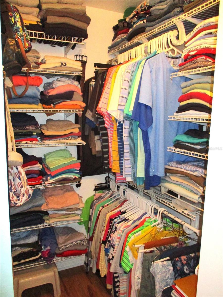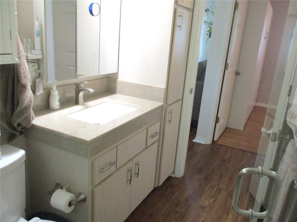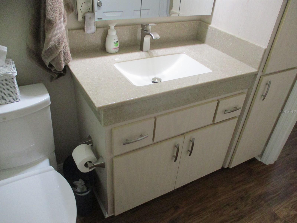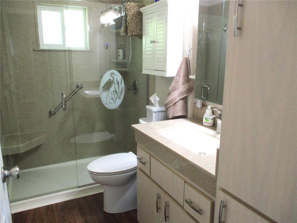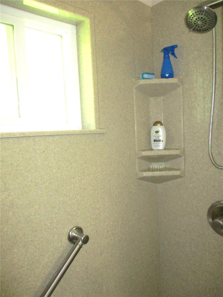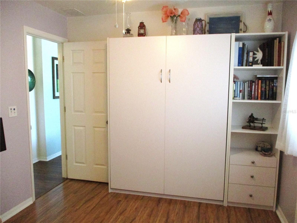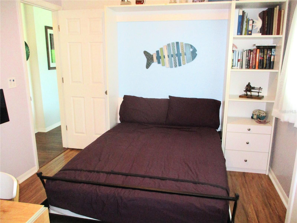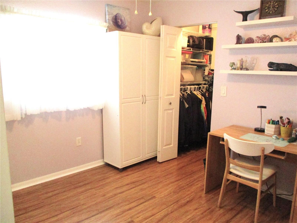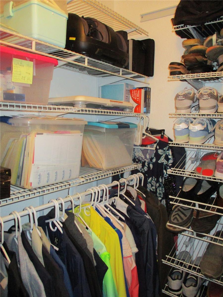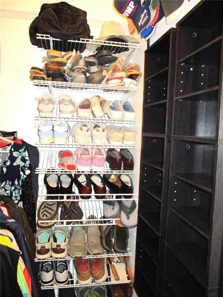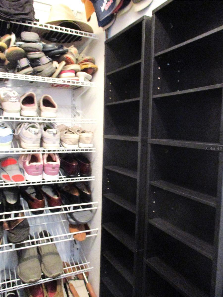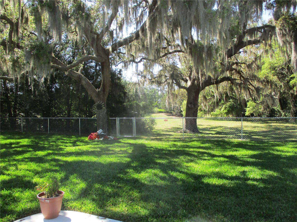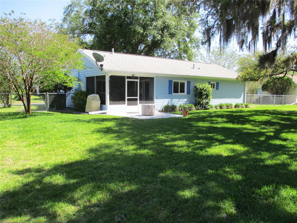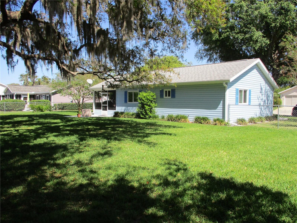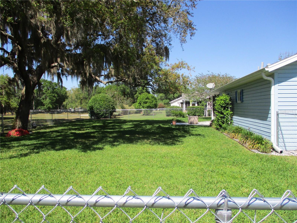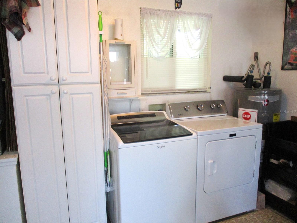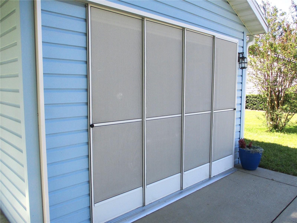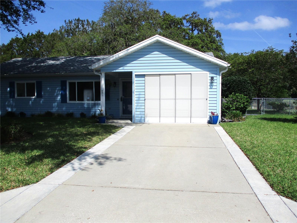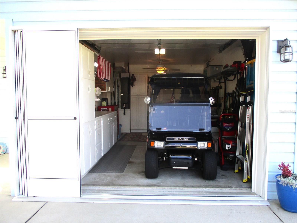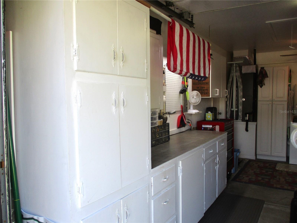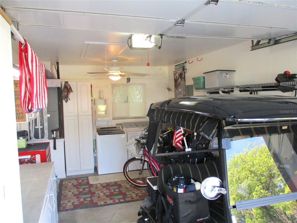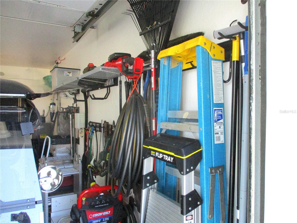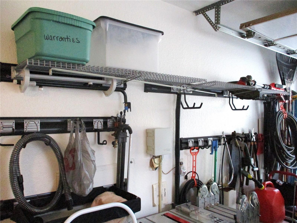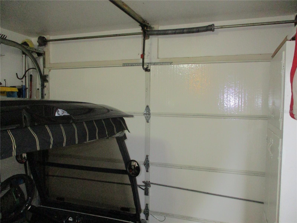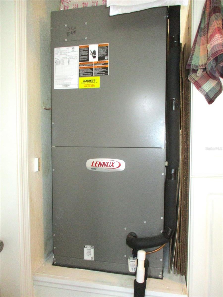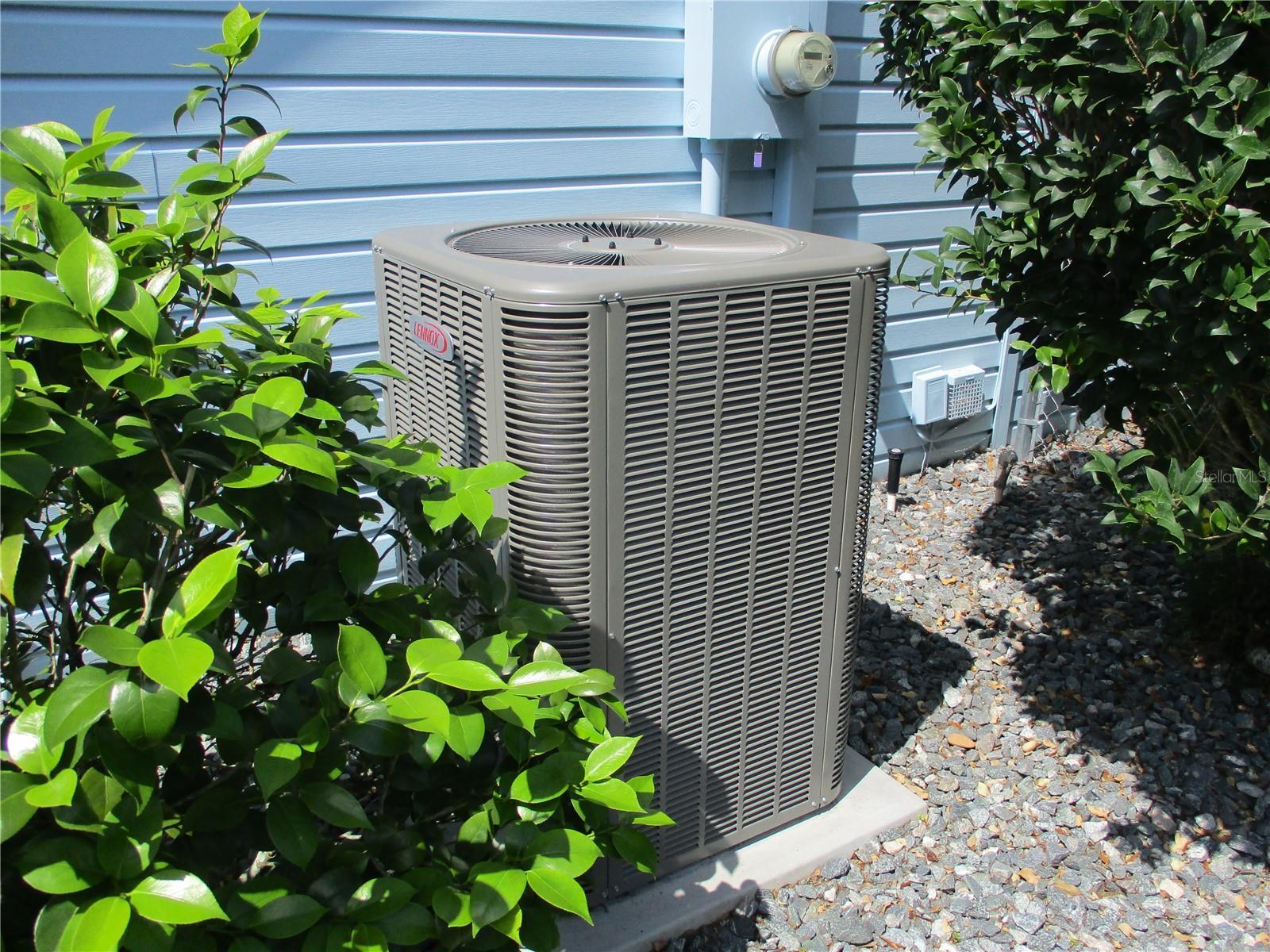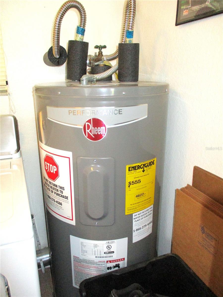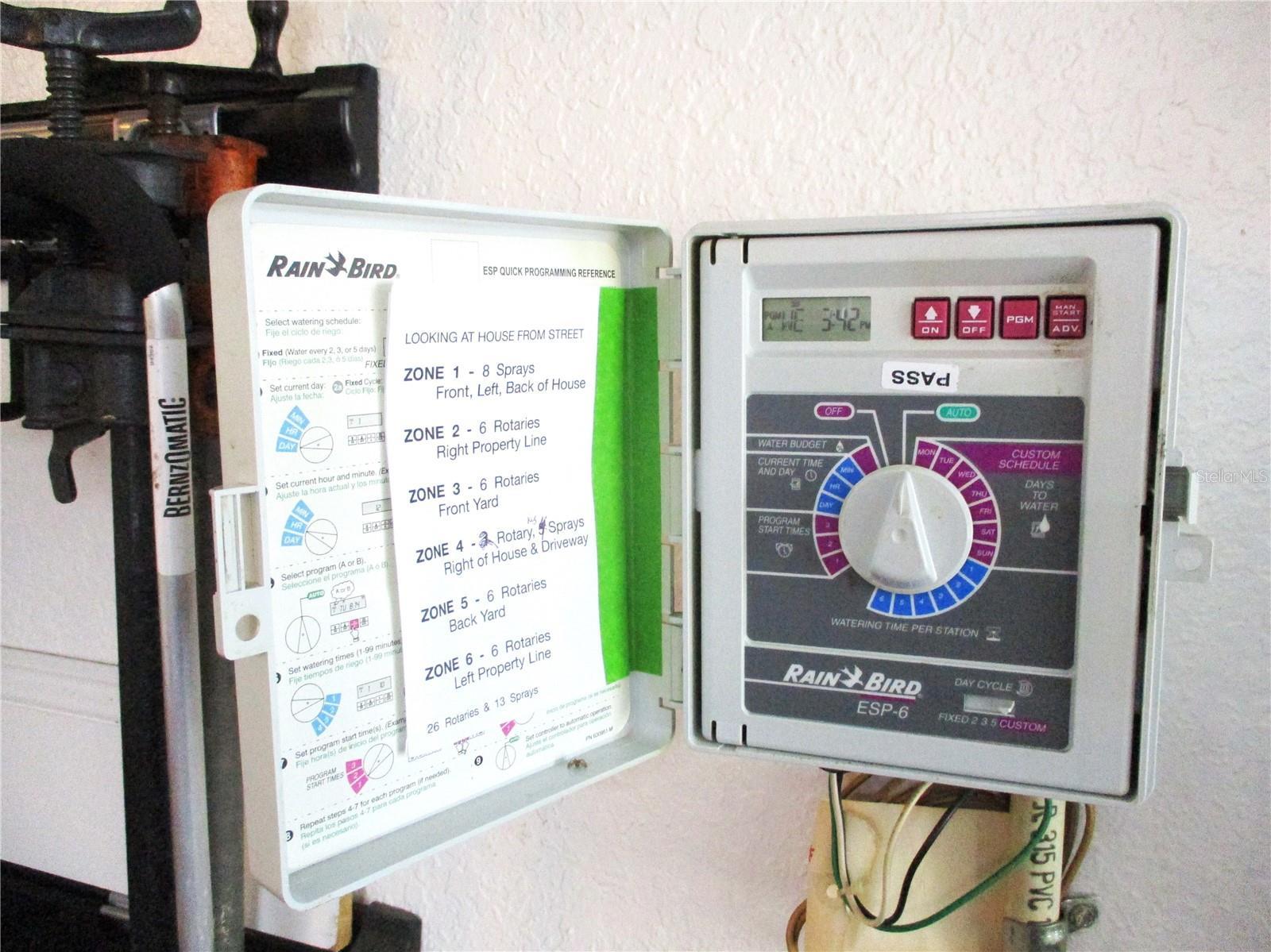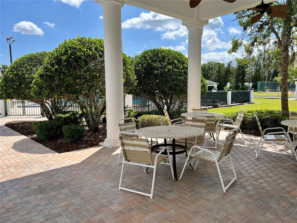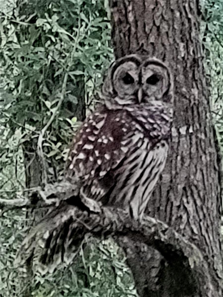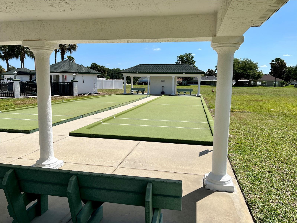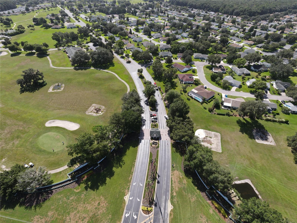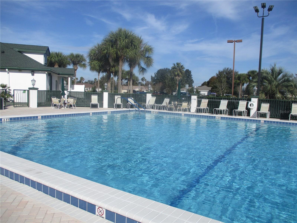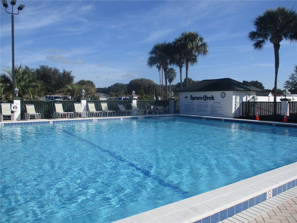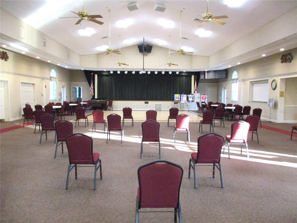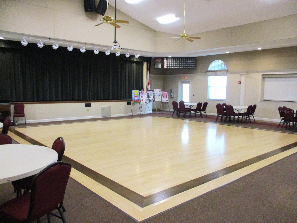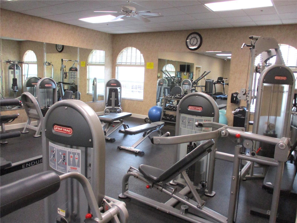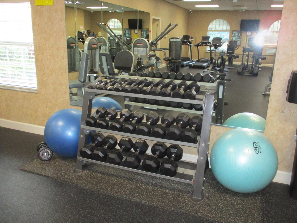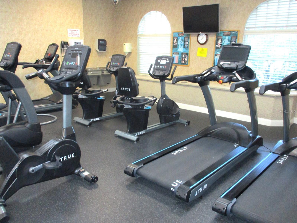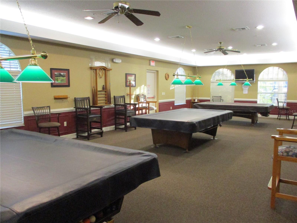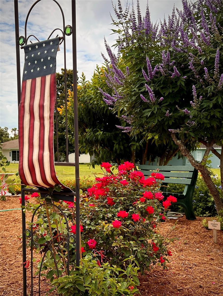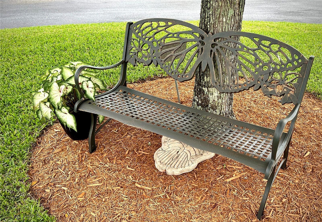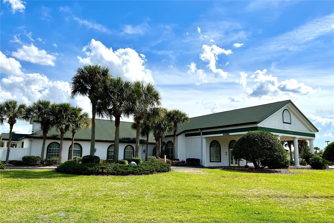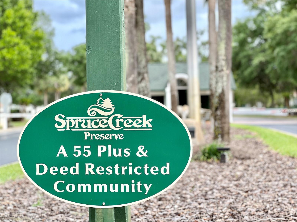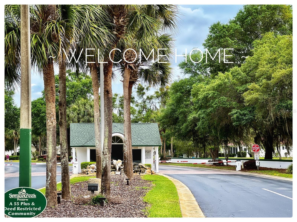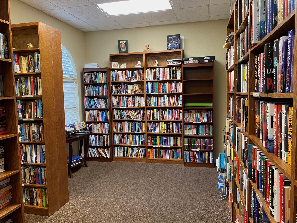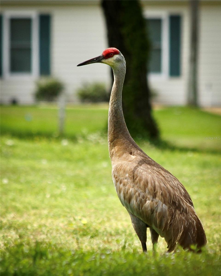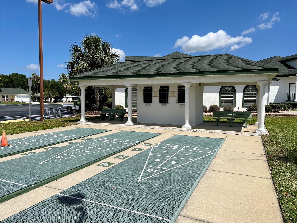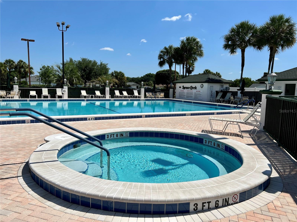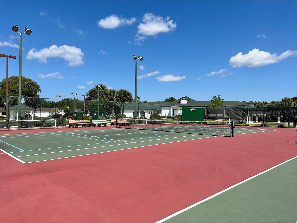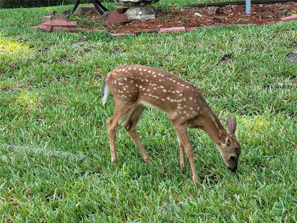$192,000 - 12002 Sw 137th Loop, DUNNELLON
- 2
- Bedrooms
- 1
- Baths
- 816
- SQ. Feet
- 0.21
- Acres
THIS SWEET HOME PACKS A BIG PUNCH !! Tastefully and sensibly updated thru out ! The kitchen is a dream come true with gorgeous granite counters, white soft close cabinets, under cabinet and recessed lighting, soft close drawers with organizers, granite composite undermount sink, and stainless /white appliances. You will appreciate the spacious master bedroom with walk in closet w/ organizer and wall safe, and the guest bedroom that has a built in Murphy bed plus walk in closet with organizer. Bathroom has an ONYX walk-in shower with grab bars, ONYX vanity and plenty of storage. Luxury vinyl plank and engineered hardwood floors thru-out, Hi Efficiency Pella windows and slider that lead to the newly screened lanai, which overlooks the large fenced yard that has NO neighbors behind. Don't let the square footage fool you, this well thought out home is ideal for snowbirds, or folks that don't want a lot of unnecessary space to keep clean. ROOF 2015, LENNOX HVAC 2023, WATER HEATER 2016, TERMITE BOND. In the fun, friendly, active 55+, gated, golf community of SPRUCE CREEK PRESERVE with great activities and amenities. Pool, spa, pickle ball, fitness center, dinners, dances, cards, crafts, games, billiards, social and travel groups. Minutes from golf, groceries, hospital, restaurants and shopping. North Central location is ideal for day trips around the state from Gulf to Atlantic .
Essential Information
-
- MLS® #:
- OM699641
-
- Price:
- $192,000
-
- Bedrooms:
- 2
-
- Bathrooms:
- 1.00
-
- Full Baths:
- 1
-
- Square Footage:
- 816
-
- Acres:
- 0.21
-
- Year Built:
- 1996
-
- Type:
- Residential
-
- Sub-Type:
- Single Family Residence
-
- Status:
- Active
Community Information
-
- Address:
- 12002 Sw 137th Loop
-
- Area:
- Dunnellon
-
- Subdivision:
- SPRUCE CREEK PRESERVE
-
- City:
- DUNNELLON
-
- County:
- Marion
-
- State:
- FL
-
- Zip Code:
- 34432
Amenities
-
- Amenities:
- Clubhouse, Fence Restrictions, Fitness Center, Gated, Optional Additional Fees, Pickleball Court(s), Pool, Recreation Facilities, Security, Shuffleboard Court, Spa/Hot Tub, Tennis Court(s)
-
- Parking:
- Driveway, Garage Door Opener
-
- # of Garages:
- 1
-
- View:
- Park/Greenbelt, Trees/Woods
Interior
-
- Interior Features:
- Built-in Features, Cathedral Ceiling(s), Ceiling Fans(s), Eat-in Kitchen, Primary Bedroom Main Floor, Stone Counters, Thermostat, Walk-In Closet(s), Window Treatments
-
- Appliances:
- Dishwasher, Dryer, Electric Water Heater, Microwave, Range, Refrigerator, Washer
-
- Heating:
- Electric, Heat Pump
-
- Cooling:
- Central Air
-
- # of Stories:
- 1
Exterior
-
- Exterior Features:
- Dog Run, Private Mailbox, Rain Gutters
-
- Lot Description:
- Greenbelt, Near Golf Course, Paved
-
- Roof:
- Shingle
-
- Foundation:
- Slab
Additional Information
-
- Days on Market:
- 25
-
- Zoning:
- PUD
Listing Details
- Listing Office:
- Re/max Foxfire - Hwy200/103 S
