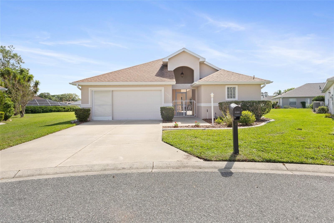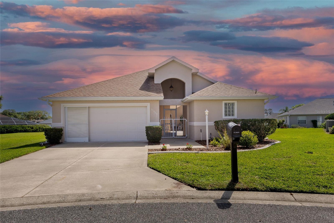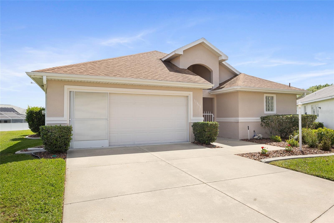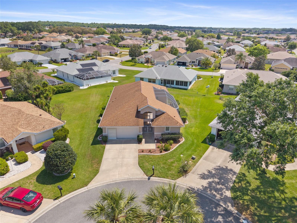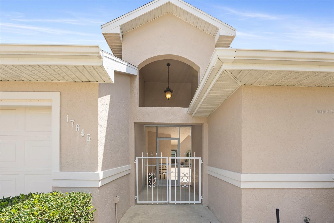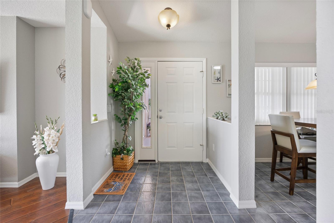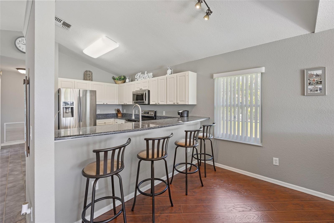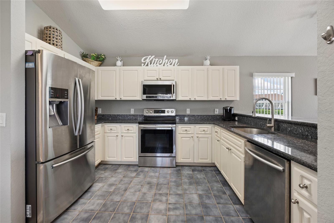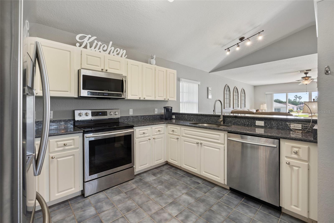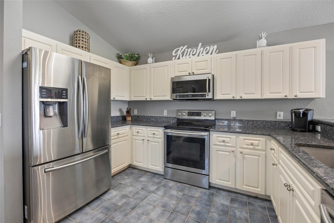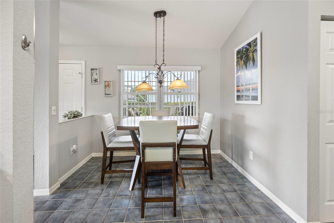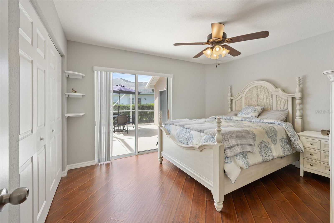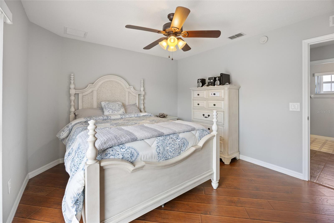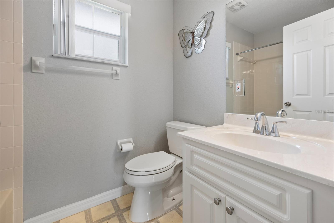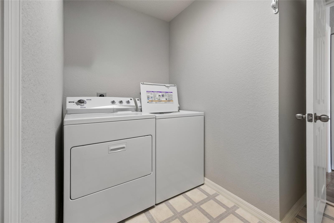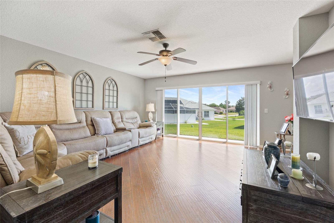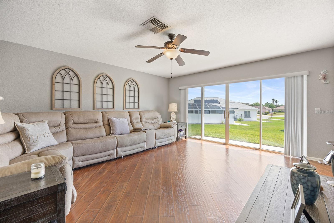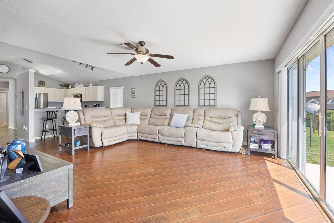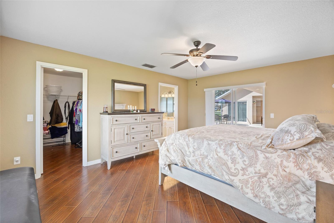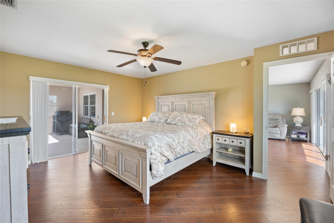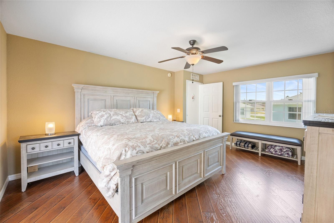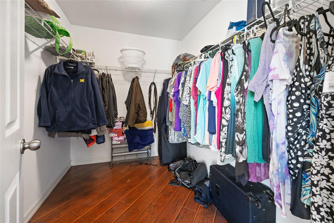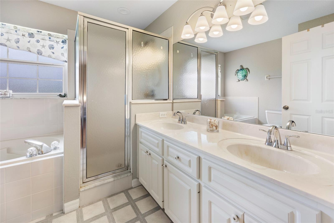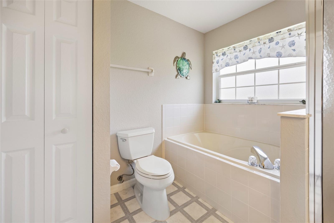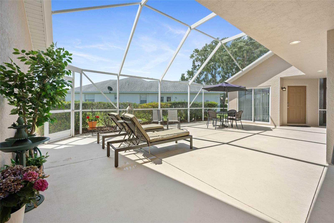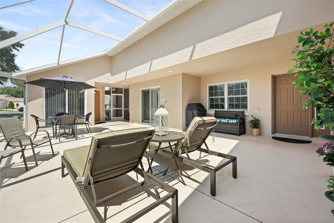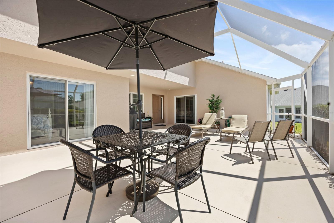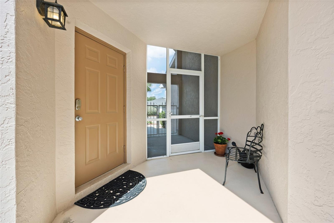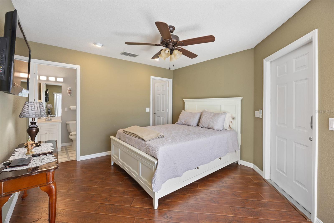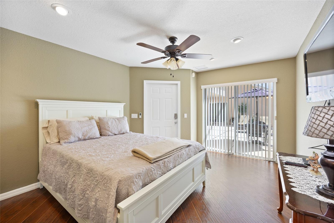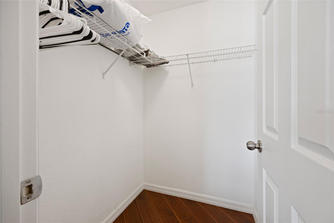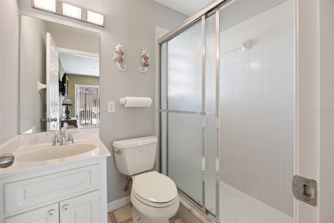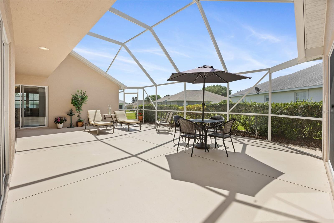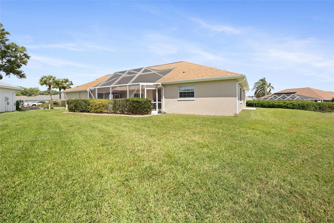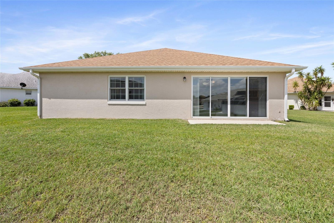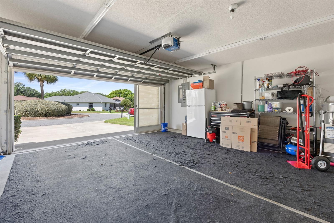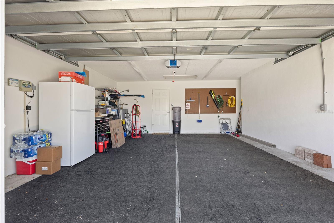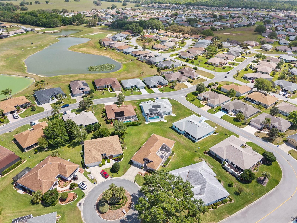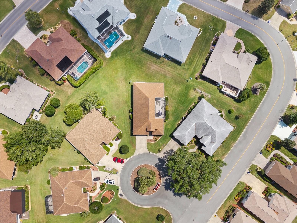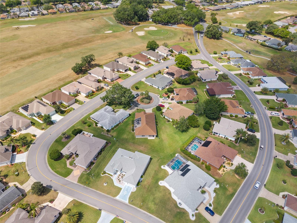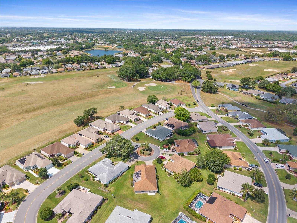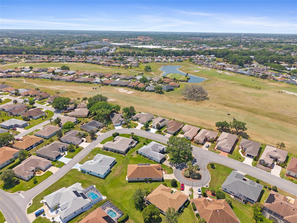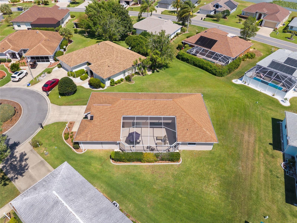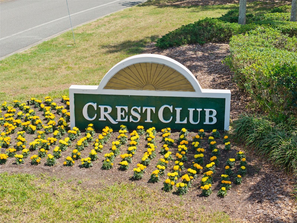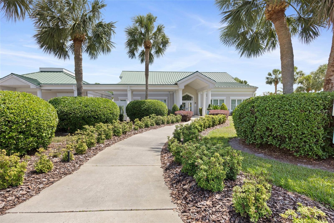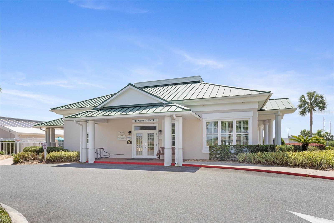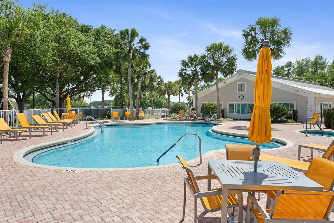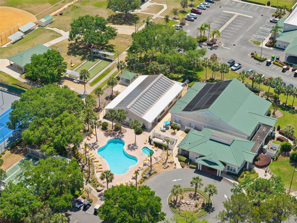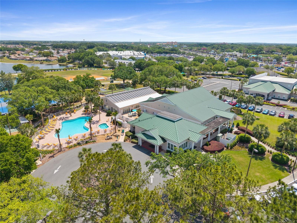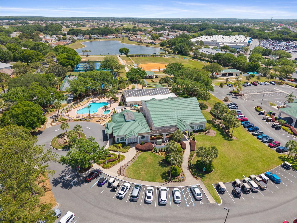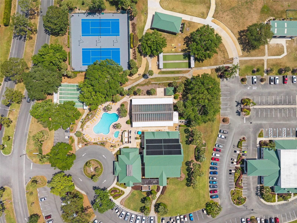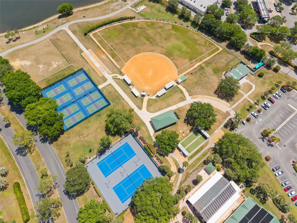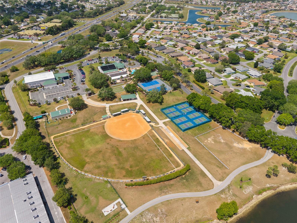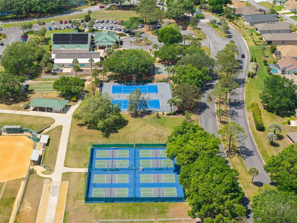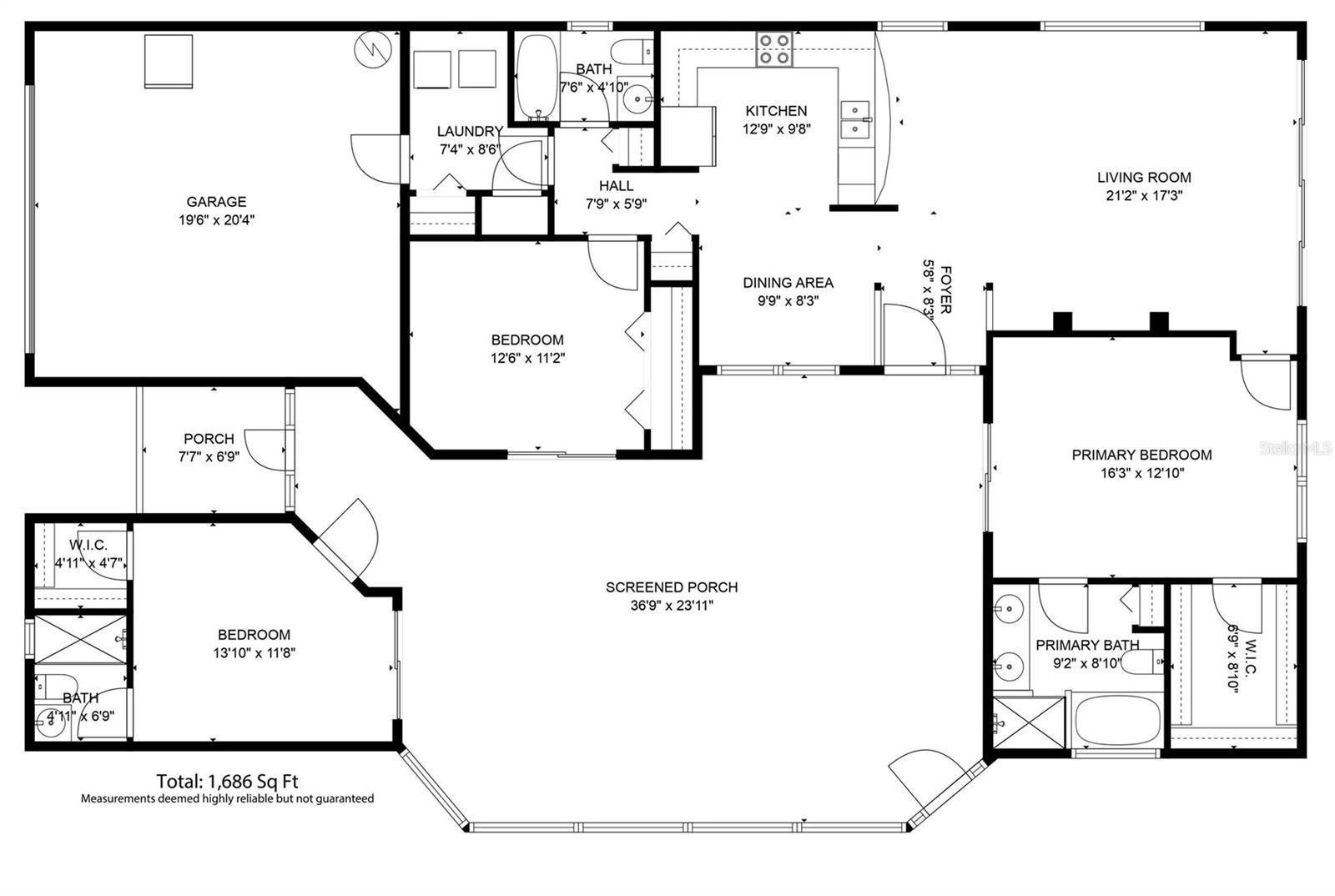$320,000 - 17645 Se 117th Circle, SUMMERFIELD
- 3
- Bedrooms
- 3
- Baths
- 1,686
- SQ. Feet
- 0.26
- Acres
IMMEDIATE OCCUPANCY! Welcome to this stunning 3-bedroom, 3-bathroom home, nestled in the serene and secure gated golfing community of Stonecrest, just north of The Villages. This beautifully designed home sits with a small circle which has a cul-de-sac feel and offers easy access to everything via State Highway 441. Step inside to discover a spacious layout with tile and laminate flooring throughout, and a welcoming screened courtyard. One of the standout features is the private casita or in-law bedroom, offering a cozy and separate retreat for guests, a home office, or even a personal sanctuary. The sizable primary and second bedrooms each offer access to the courtyard, providing a seamless flow of indoor and outdoor living. The white cabinet kitchen is equipped with elegant granite countertops, and you'll appreciate the ceiling fans throughout for added comfort. The home also features a screen on the garage door, a garage door opener, and a charming white iron gate leading into the courtyard. Enjoy the amenities of this vibrant community, including 4 pools, a spa, 2 dog parks, a Community Center, Recreation Facilities, an RV Lot, and so much more! Live the good life in this desirable Stonecrest home—where comfort, convenience, and community come together beautifully.
Essential Information
-
- MLS® #:
- OM698674
-
- Price:
- $320,000
-
- Bedrooms:
- 3
-
- Bathrooms:
- 3.00
-
- Full Baths:
- 3
-
- Square Footage:
- 1,686
-
- Acres:
- 0.26
-
- Year Built:
- 1997
-
- Type:
- Residential
-
- Sub-Type:
- Single Family Residence
-
- Style:
- Ranch
-
- Status:
- Active
Community Information
-
- Address:
- 17645 Se 117th Circle
-
- Area:
- Summerfield
-
- Subdivision:
- STONECREST
-
- City:
- SUMMERFIELD
-
- County:
- Marion
-
- State:
- FL
-
- Zip Code:
- 34491
Amenities
-
- Amenities:
- Fitness Center, Gated, Golf Course, Pickleball Court(s), Pool, Recreation Facilities, Shuffleboard Court, Spa/Hot Tub, Tennis Court(s)
-
- Parking:
- Driveway, Garage Door Opener
-
- # of Garages:
- 2
Interior
-
- Interior Features:
- Ceiling Fans(s), Split Bedroom, Stone Counters, Thermostat, Vaulted Ceiling(s), Walk-In Closet(s)
-
- Appliances:
- Dishwasher, Disposal, Dryer, Microwave, Range, Refrigerator, Washer
-
- Heating:
- Electric
-
- Cooling:
- Central Air
Exterior
-
- Exterior Features:
- Rain Gutters, Sliding Doors, Private Mailbox, Courtyard
-
- Lot Description:
- Cul-De-Sac, Level, Near Golf Course, Paved, Landscaped
-
- Roof:
- Shingle
-
- Foundation:
- Slab
School Information
-
- Elementary:
- Stanton-Weirsdale Elem. School
-
- Middle:
- Lake Weir Middle School
-
- High:
- Lake Weir High School
Additional Information
-
- Days on Market:
- 89
-
- Zoning:
- PUD
Listing Details
- Listing Office:
- Robb Harrison Realty Inc
