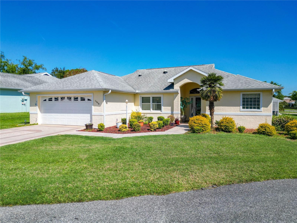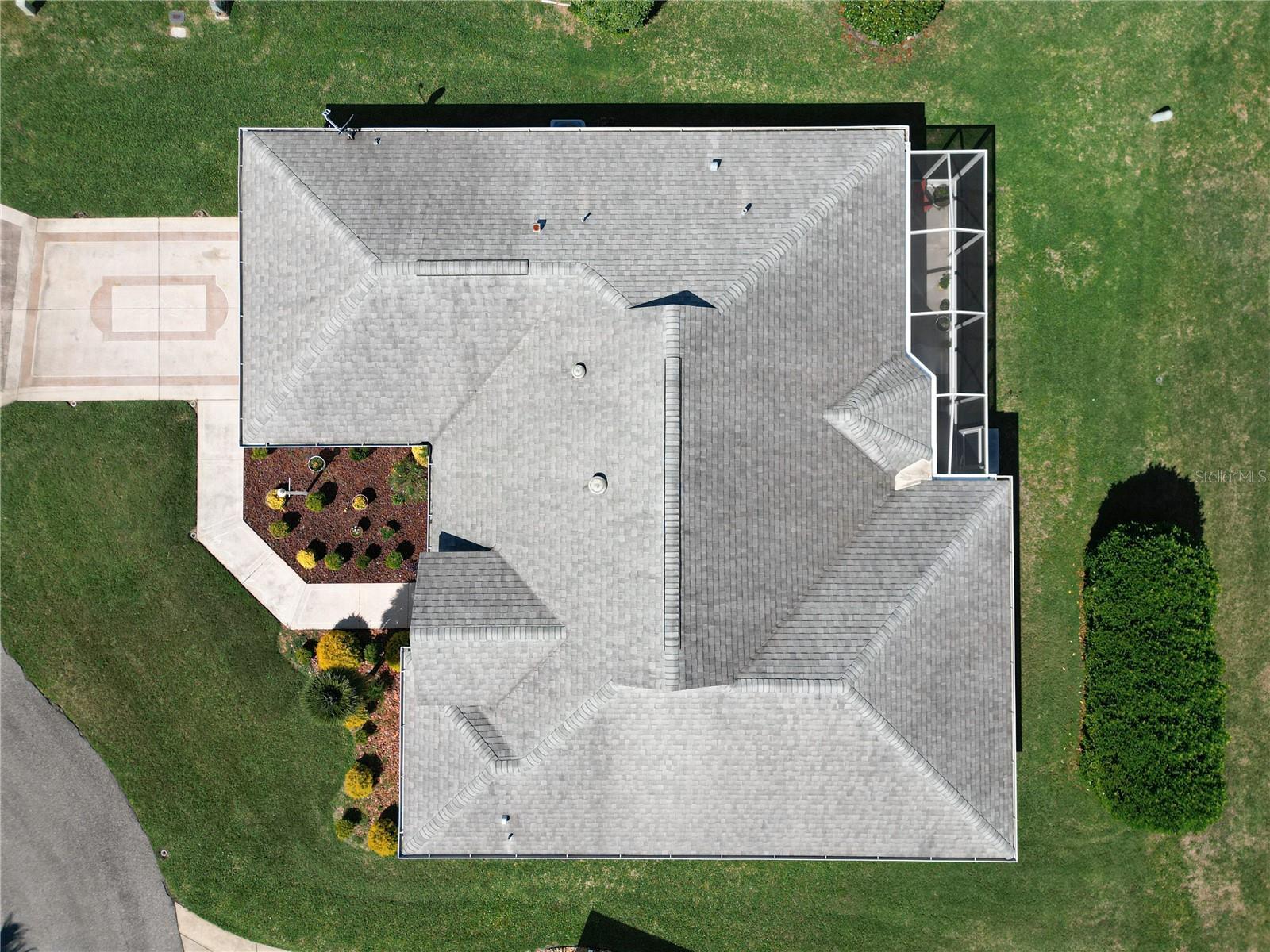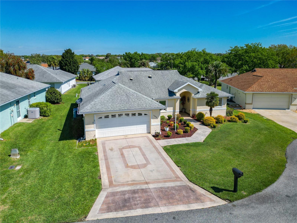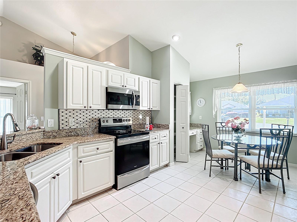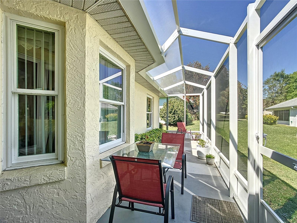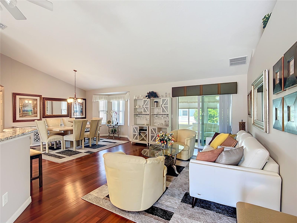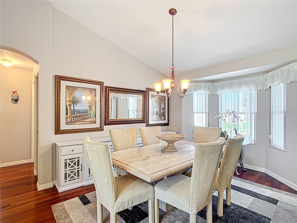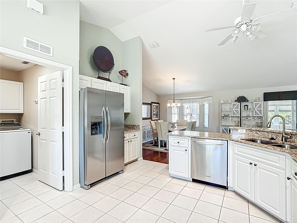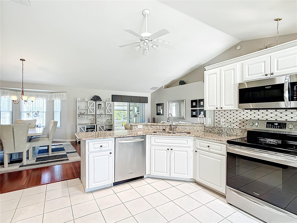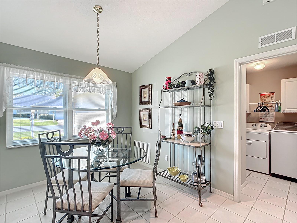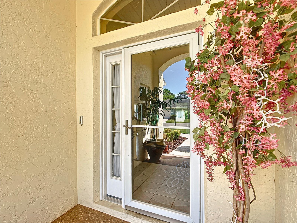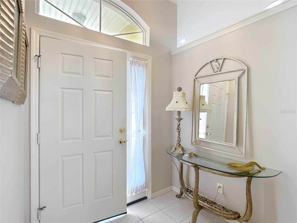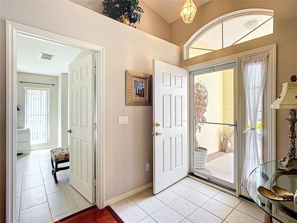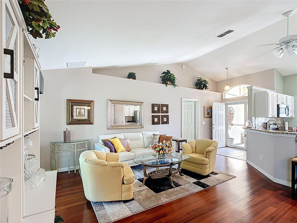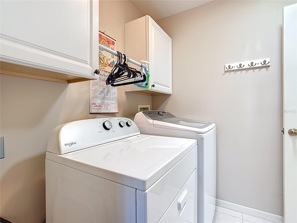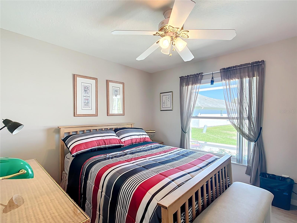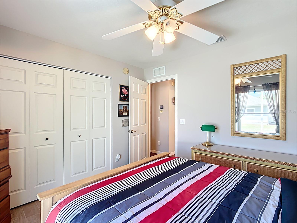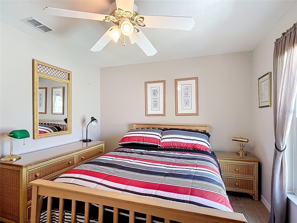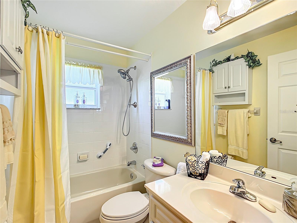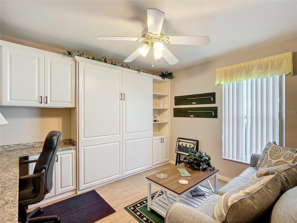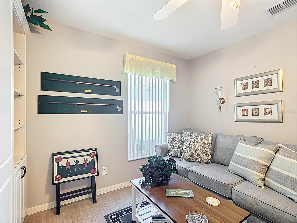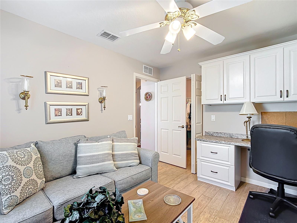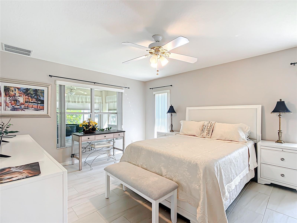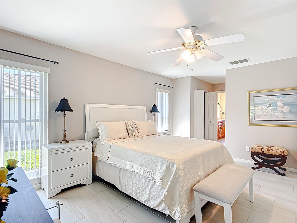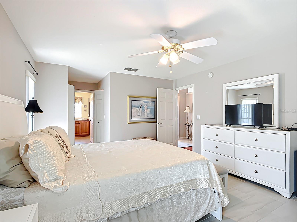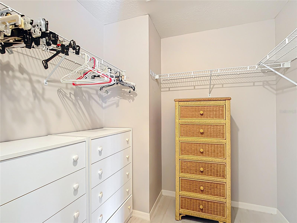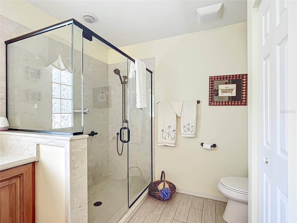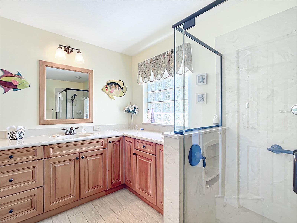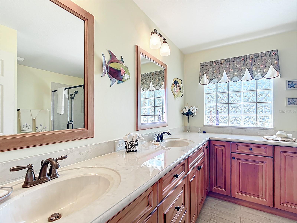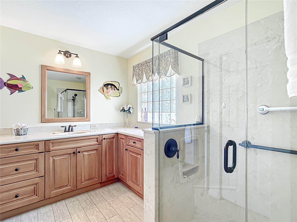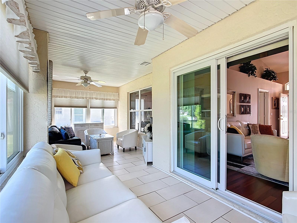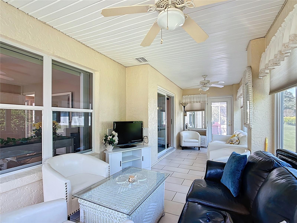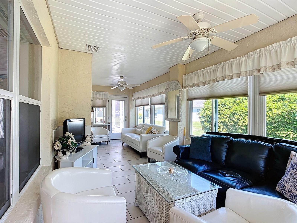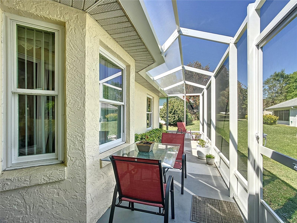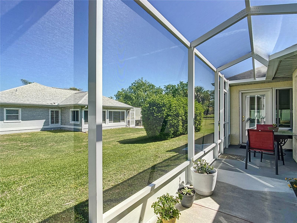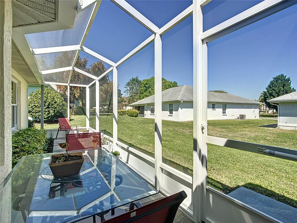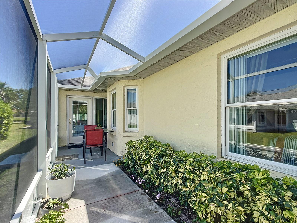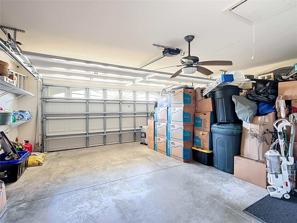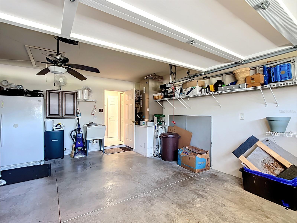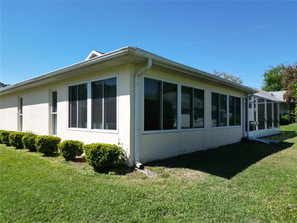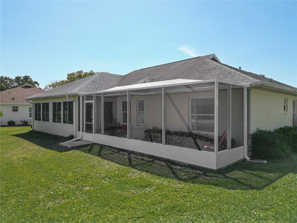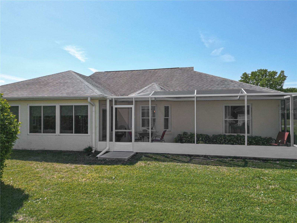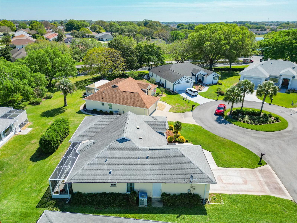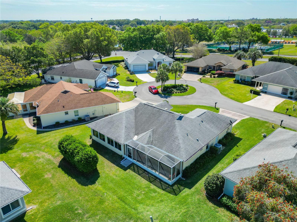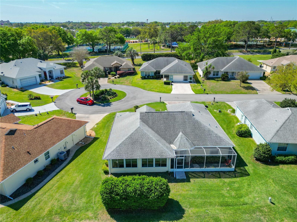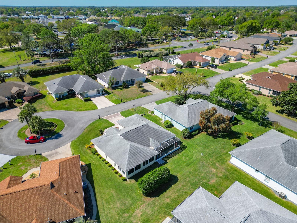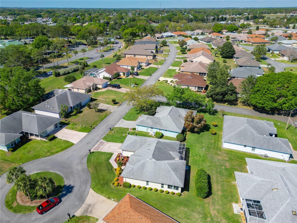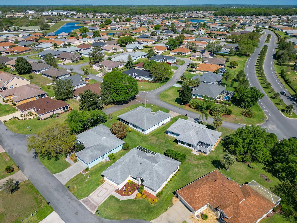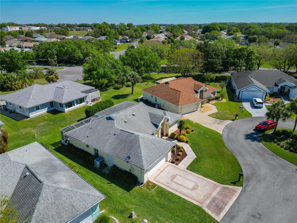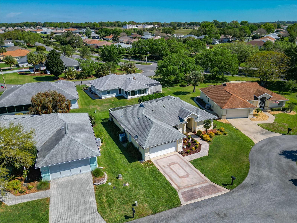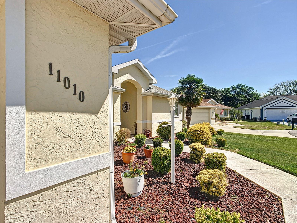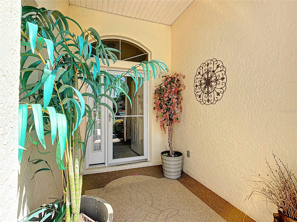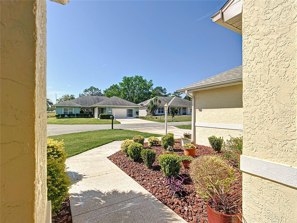$350,000 - 11010 Se 174th Loop, SUMMERFIELD
- 3
- Bedrooms
- 2
- Baths
- 1,793
- SQ. Feet
- 0.15
- Acres
MUST SEE! This is a Monterey model concrete block and stucco home with a BRAND NEW screened lanai (just installed in March 2025). Wonderful open kitchen plan with a breakfast nook, wood cabinets, granite countertops, and stainless steel appliances. Split floor plan, Florida room with glass sliding windows. The third bedroom features a built-in office with a desk, cabinets, a Murphy bed, and a large walk-in closet. Roof 2016, A/C Carrier Deluxe 2019, Water Shield softener and water purifier 2017, washer and dryer 2024 disposal 2014, microwave 2021, stove 2021, refrigerator 2022, wood engineered flooring 2018, Water heater 2024. Double-hung windows & new sliding glass door in 2022, Floors in bedrooms and bathrooms are tile with a wood look (2021), and a new master bathroom and shower in 2021. home is 1793 Square feet (1559 sq ft. + enclosed Florida room under heat & air)The garage has a remote roll-down screen door. Stonecrest is a 55+ adult gated golf course community with a country club and all the amenities. Indoor & Outdoor pools and only a golf cart drive to shopping and The Villages.
Essential Information
-
- MLS® #:
- OM697711
-
- Price:
- $350,000
-
- Bedrooms:
- 3
-
- Bathrooms:
- 2.00
-
- Full Baths:
- 2
-
- Square Footage:
- 1,793
-
- Acres:
- 0.15
-
- Year Built:
- 1999
-
- Type:
- Residential
-
- Sub-Type:
- Single Family Residence
-
- Style:
- Contemporary
-
- Status:
- Active
Community Information
-
- Address:
- 11010 Se 174th Loop
-
- Area:
- Summerfield
-
- Subdivision:
- STONECREST
-
- City:
- SUMMERFIELD
-
- County:
- Marion
-
- State:
- FL
-
- Zip Code:
- 34491
Amenities
-
- Amenities:
- Clubhouse, Gated, Golf Course, Pool, Recreation Facilities, Security, Tennis Court(s)
-
- Parking:
- Driveway, Garage Door Opener
-
- # of Garages:
- 2
Interior
-
- Interior Features:
- Built-in Features, Cathedral Ceiling(s), Eat-in Kitchen, High Ceilings, Solid Surface Counters, Solid Wood Cabinets, Split Bedroom, Thermostat, Walk-In Closet(s), Window Treatments
-
- Appliances:
- Dishwasher, Disposal, Dryer, Electric Water Heater, Freezer, Microwave, Range, Refrigerator, Washer, Water Filtration System, Water Purifier
-
- Heating:
- Electric
-
- Cooling:
- Central Air
-
- # of Stories:
- 1
Exterior
-
- Exterior Features:
- Lighting, Private Mailbox, Sliding Doors, Sprinkler Metered
-
- Roof:
- Shingle
-
- Foundation:
- Slab
Additional Information
-
- Days on Market:
- 105
-
- Zoning:
- PUD
Listing Details
- Listing Office:
- Lpt Realty, Llc
