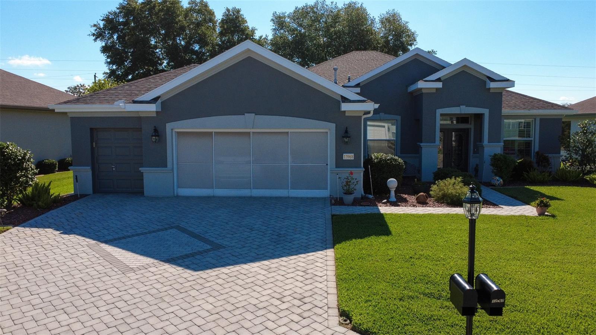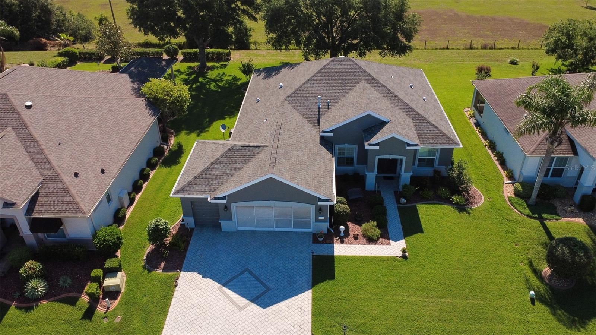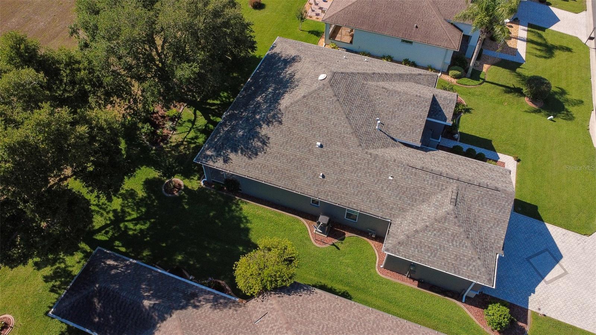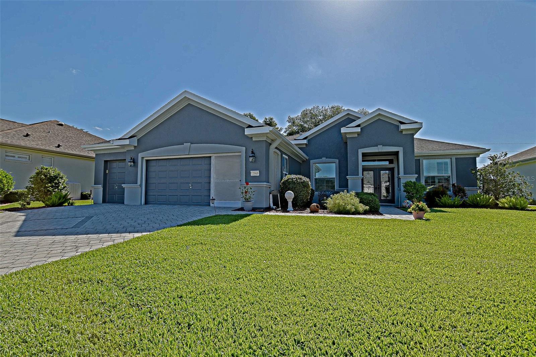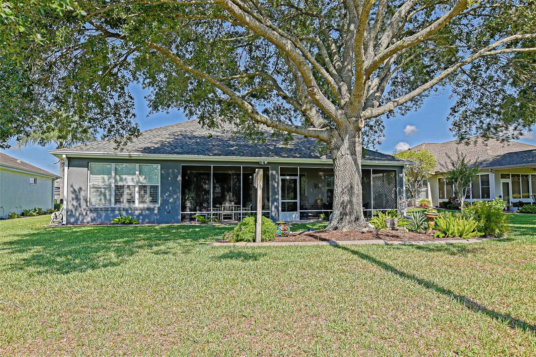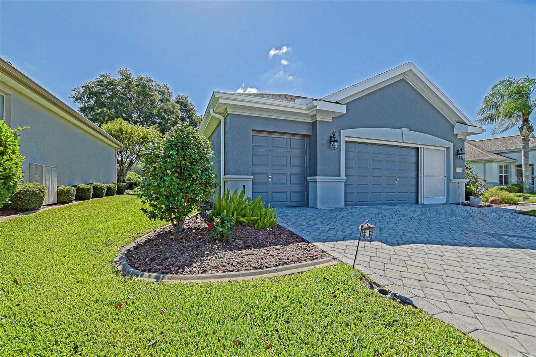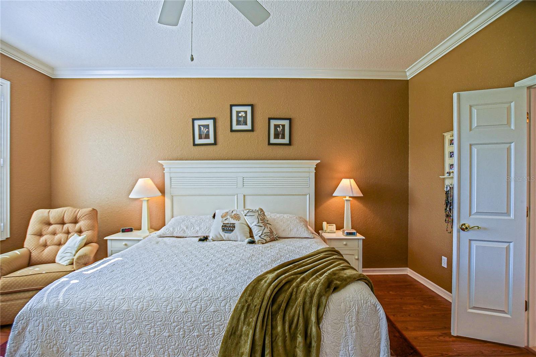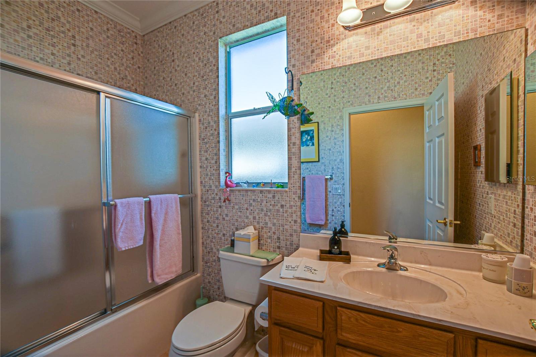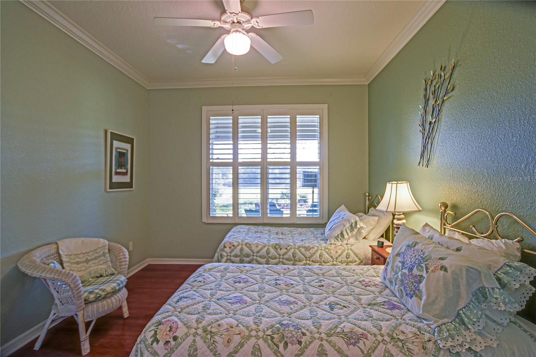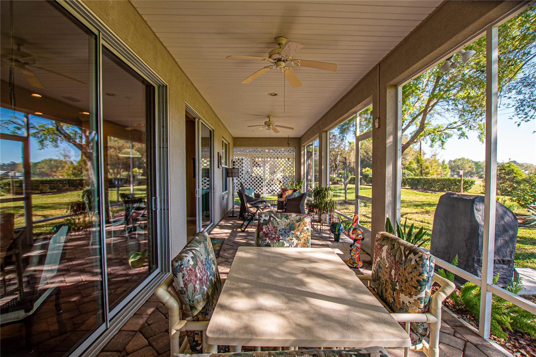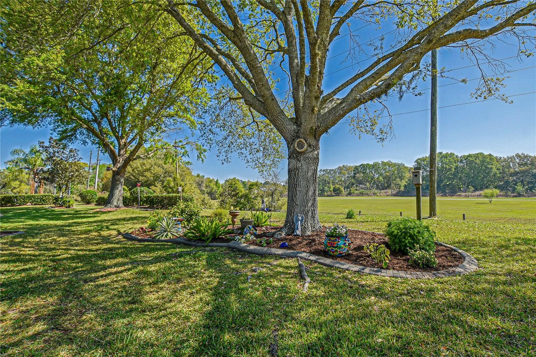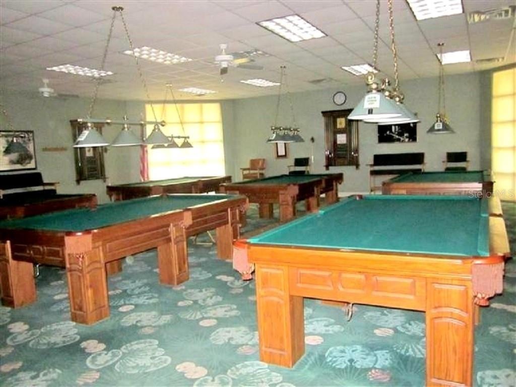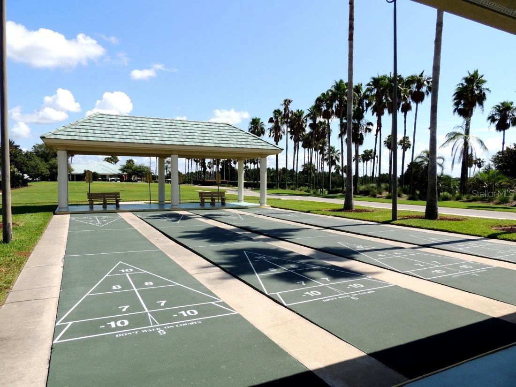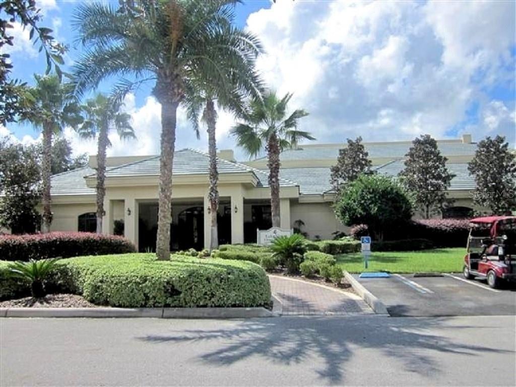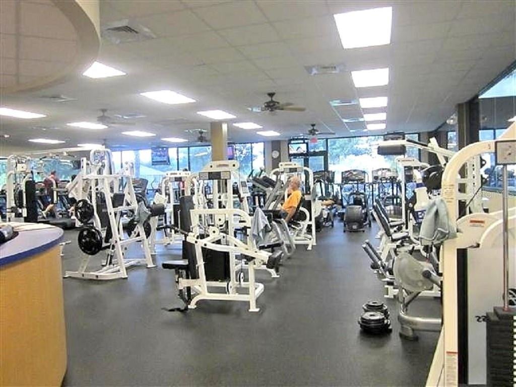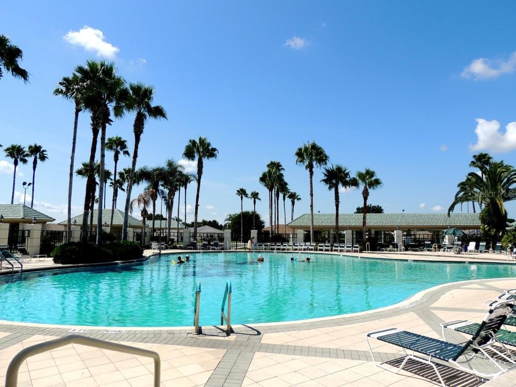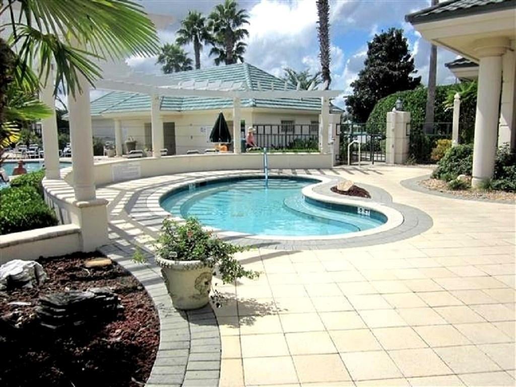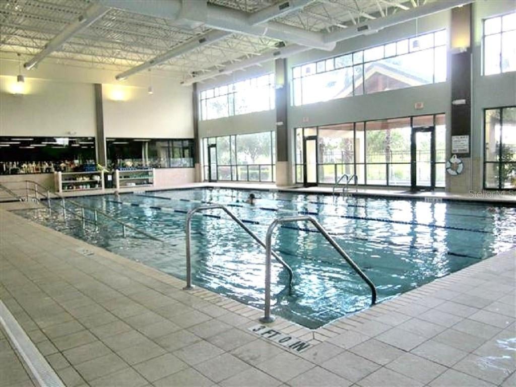$384,900 - 13968 Se 96th Circle, SUMMERFIELD
- 3
- Bedrooms
- 2
- Baths
- 2,120
- SQ. Feet
- 0.21
- Acres
BACK ON THE MARKET! Stunning home loaded with upgrades on a deep semi-private lot. 3 bedroom and 2 bath PLUS den open floor plan home. Brick pavers on driveway, sidewalk and large lanai. Crown molding throughout the entire home even in the laundry room. Plantation shutters on every window in the home. NO CARPET, rooms have ceramic tile or wood laminate floors. Spacious kitchen with newer stainless-steel appliances, island in center of kitchen that has granite countertops with wooden cabinets and 48" upper cabinets and pull-out shelving on bottom cabinets. Desirable split bedroom plan and French doors on den. Large inside laundry with extra cabinets and a closet. Newer LED lights. HVAC new in 2019, roof re-shingled in 2014 Attic Re-piped in 2022. Updated shower doors in large double sized shower! Extended garage with golfcart garage, sink in garage, there is a workbench that conveys, and garage has a screen. Large, screened lanai with open views. New water heater just installed and exterior just painted! What more could you want in a home in this great 55+ community that boasts a multitude of activities, fitness center, softball field, 3 pools and spas and 36 holes of golf. C
Essential Information
-
- MLS® #:
- OM697591
-
- Price:
- $384,900
-
- Bedrooms:
- 3
-
- Bathrooms:
- 2.00
-
- Full Baths:
- 2
-
- Square Footage:
- 2,120
-
- Acres:
- 0.21
-
- Year Built:
- 2004
-
- Type:
- Residential
-
- Sub-Type:
- Single Family Residence
-
- Style:
- Florida
-
- Status:
- Active
Community Information
-
- Address:
- 13968 Se 96th Circle
-
- Area:
- Summerfield
-
- Subdivision:
- SPRUCE CREEK GC
-
- City:
- SUMMERFIELD
-
- County:
- Marion
-
- State:
- FL
-
- Zip Code:
- 34491
Amenities
-
- Amenities:
- Basketball Court, Clubhouse, Fence Restrictions, Fitness Center, Gated, Golf Course, Pickleball Court(s), Pool, Recreation Facilities, Shuffleboard Court, Spa/Hot Tub, Tennis Court(s)
-
- Parking:
- Driveway, Garage Door Opener, Golf Cart Garage, Oversized
-
- # of Garages:
- 2
Interior
-
- Interior Features:
- Ceiling Fans(s), Crown Molding, Eat-in Kitchen, In Wall Pest System, Kitchen/Family Room Combo, Living Room/Dining Room Combo, Open Floorplan, Split Bedroom, Stone Counters, Window Treatments
-
- Appliances:
- Dishwasher, Disposal, Dryer, Microwave, Range, Refrigerator, Washer
-
- Heating:
- Heat Pump
-
- Cooling:
- Central Air
-
- # of Stories:
- 1
Exterior
-
- Lot Description:
- Landscaped
-
- Roof:
- Shingle
-
- Foundation:
- Slab
Additional Information
-
- Days on Market:
- 130
-
- Zoning:
- PUD
Listing Details
- Listing Office:
- Judy L. Trout Realty
