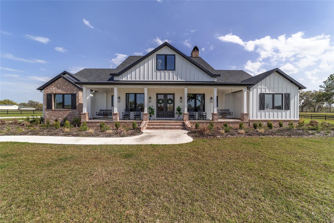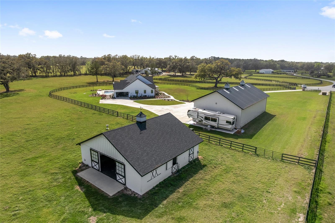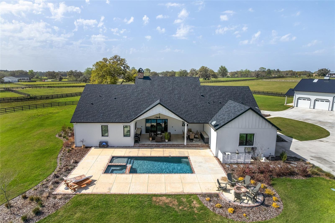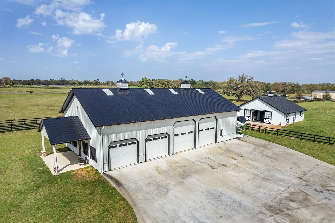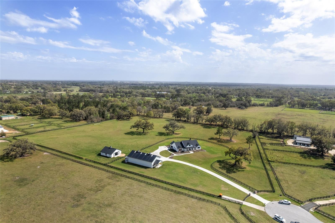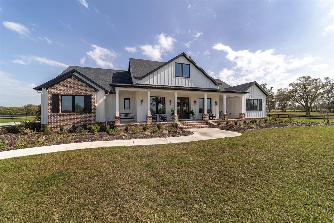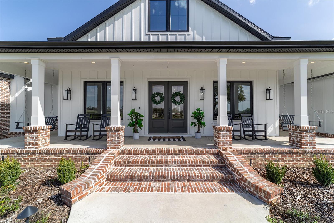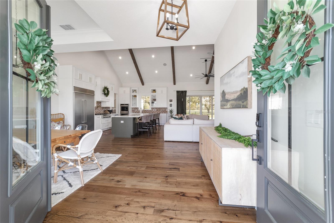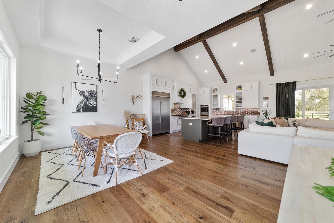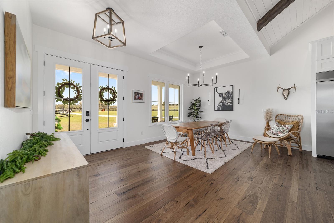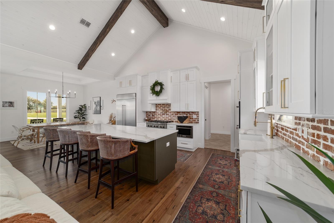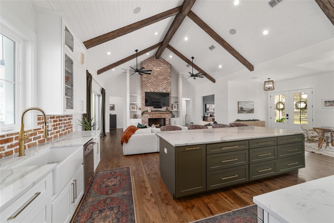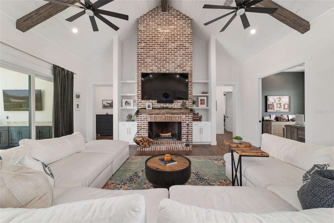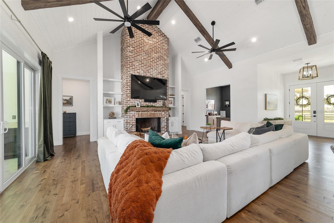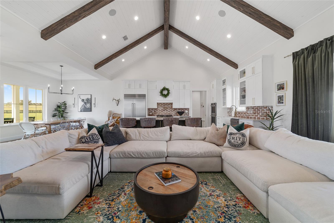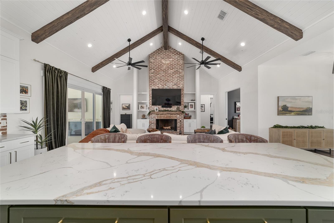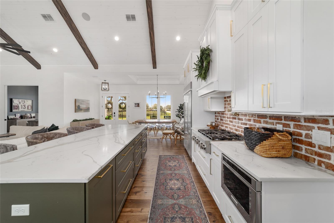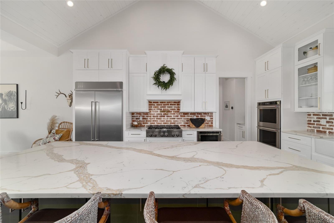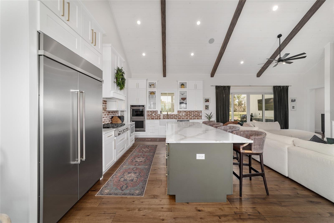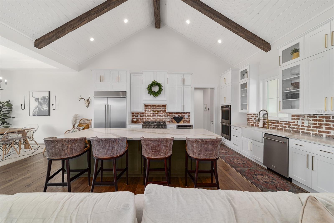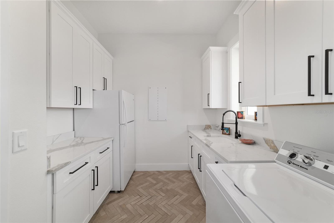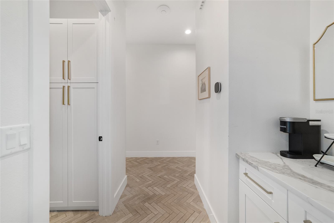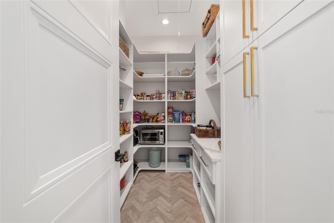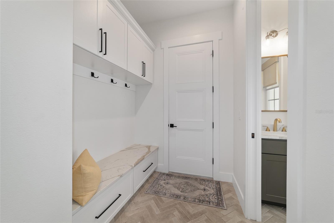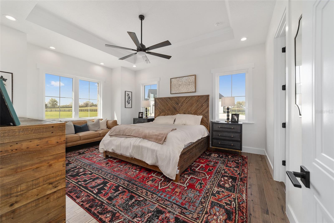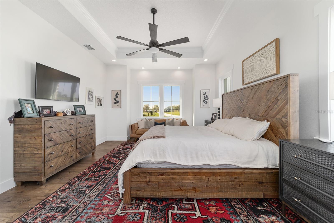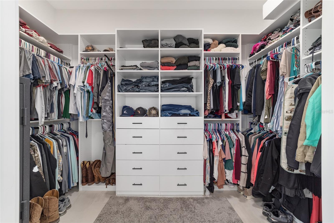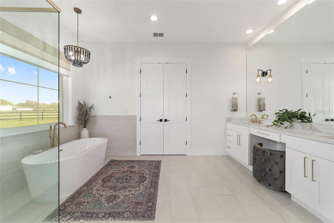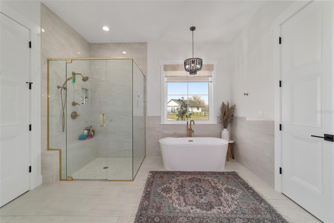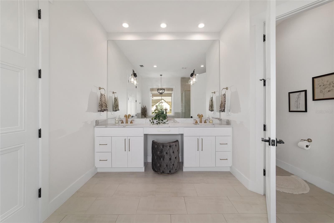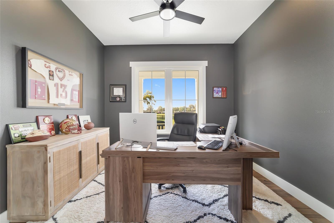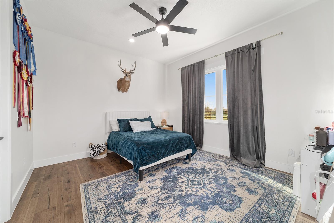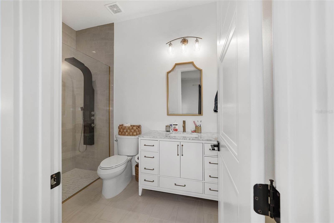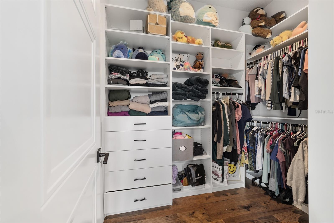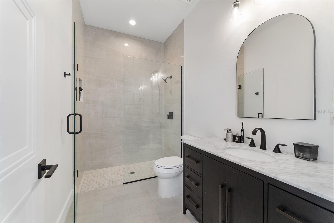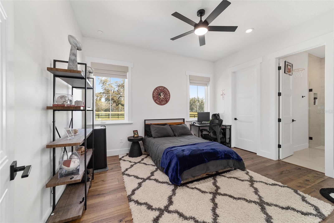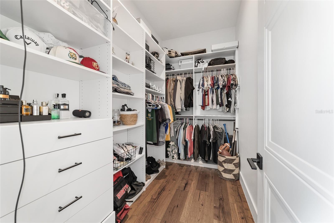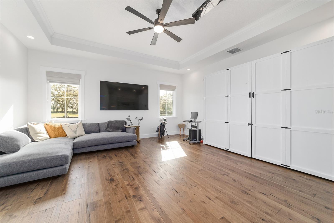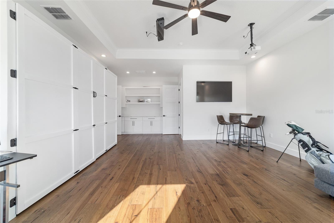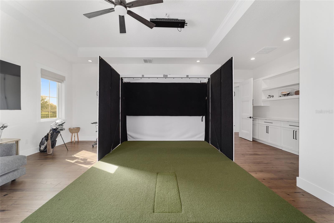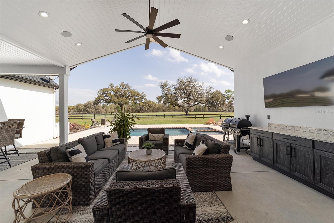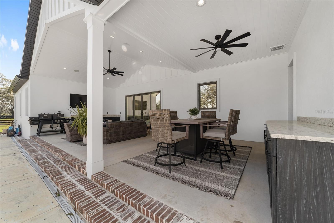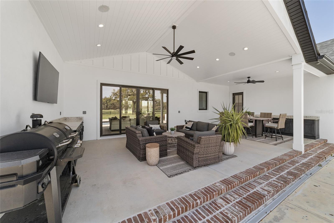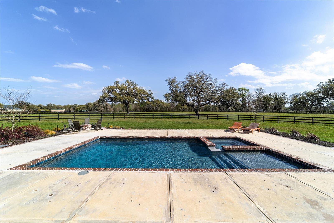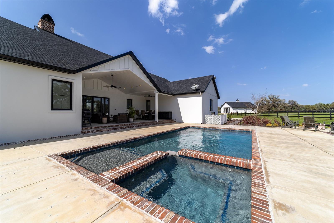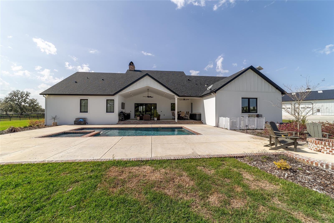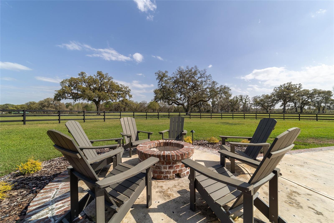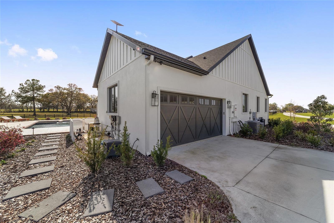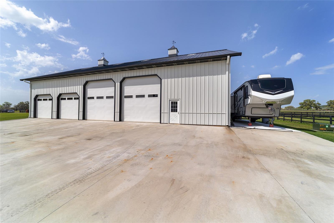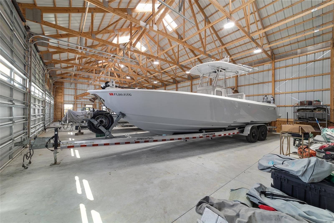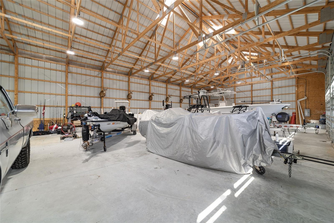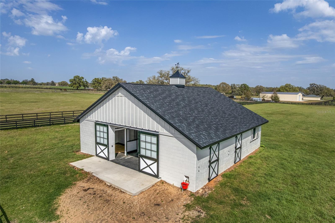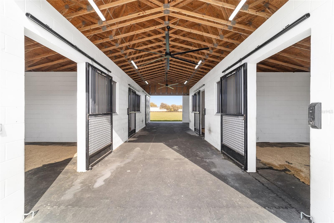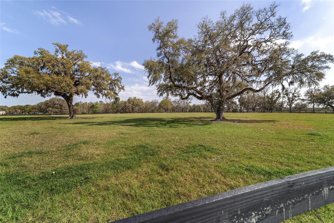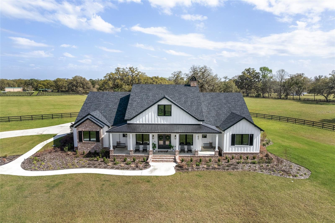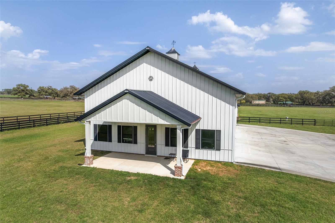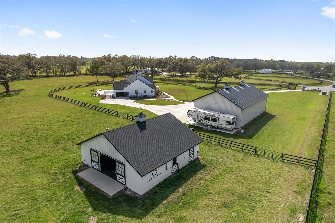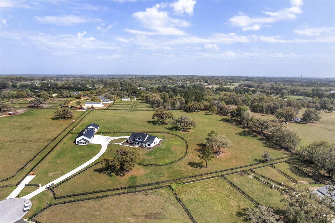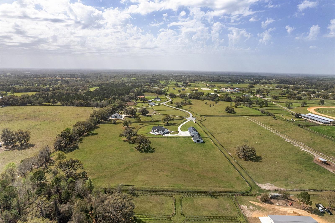$3,300,000 - 10910 Nw 50th Lane, OCALA
- 3
- Bedrooms
- 4
- Baths
- 3,294
- SQ. Feet
- 13.33
- Acres
Discover your dream home with this luxurious estate built in 2023, set on a serene 13.33-acre lot gated and fenced at the end of a cul-de-sac. Surrounded by beautiful large oak trees, this property offers breathtaking sunsets and sunrises. The estate features 3 spacious bedrooms, 3 1/2 baths, a game room with a golf simulator, and a dedicated office space. The gourmet kitchen is equipped with a double oven, high-end appliances, a pot filler, quartz countertops, and a large walk-in pantry. Additional offerings include a mud room, vaulted ceilings, and a cozy-wood burning fireplace. Outdoor amenities include a pool and heated spa, an outdoor entertaining are with cabinets and countertops, and a fire pit. For equestrian enthusiasts, the property boasts a 4-stall concrete barn with a tack room and wash rack. Storage and utility needs are met with an enormous 42ft x 80ft x 16ft detached storage garage featuring two 14ft x 14ft overhead garage doors. The estate is equipped with 2 A/C units, a 1000-gallon buried gas tank, and Icynene insulation for energy efficiency. Security cameras provide peace of mind. This estate is perfect for those seeking luxury, privacy, and the beauty of nature. Don't miss the opportunity to own this exceptional property. Contact us today for a viewing!
Essential Information
-
- MLS® #:
- OM697093
-
- Price:
- $3,300,000
-
- Bedrooms:
- 3
-
- Bathrooms:
- 4.00
-
- Full Baths:
- 3
-
- Half Baths:
- 1
-
- Square Footage:
- 3,294
-
- Acres:
- 13.33
-
- Year Built:
- 2023
-
- Type:
- Residential
-
- Sub-Type:
- Farm
-
- Status:
- Active
Community Information
-
- Address:
- 10910 Nw 50th Lane
-
- Area:
- Ocala
-
- Subdivision:
- SAND HILL CRK
-
- City:
- OCALA
-
- County:
- Marion
-
- State:
- FL
-
- Zip Code:
- 34482
Amenities
-
- Parking:
- Garage Faces Side, Oversized
-
- # of Garages:
- 6
-
- Has Pool:
- Yes
Interior
-
- Interior Features:
- Built-in Features, Cathedral Ceiling(s), Ceiling Fans(s), Crown Molding, High Ceilings, Kitchen/Family Room Combo, Open Floorplan, Split Bedroom, Stone Counters, Tray Ceiling(s), Walk-In Closet(s), Window Treatments
-
- Appliances:
- Built-In Oven, Cooktop, Dishwasher, Disposal, Dryer, Gas Water Heater, Microwave, Range, Range Hood, Refrigerator, Tankless Water Heater, Washer, Water Softener
-
- Heating:
- Propane
-
- Cooling:
- Central Air
-
- Fireplace:
- Yes
-
- Fireplaces:
- Family Room, Masonry, Wood Burning
Exterior
-
- Exterior Features:
- Lighting, Outdoor Grill, Private Mailbox, Rain Gutters, Sidewalk, Sliding Doors, Storage
-
- Lot Description:
- Cul-De-Sac, Farm, Pasture, Street Dead-End
-
- Roof:
- Shingle
-
- Foundation:
- Slab
Additional Information
-
- Days on Market:
- 126
-
- Zoning:
- A3
Listing Details
- Listing Office:
- Sellstate Next Generation Real
