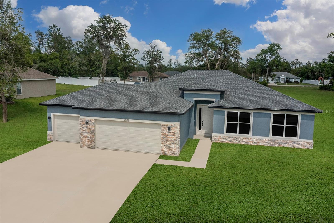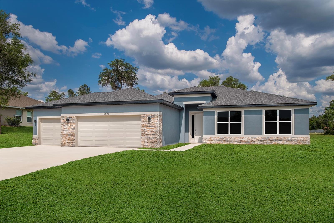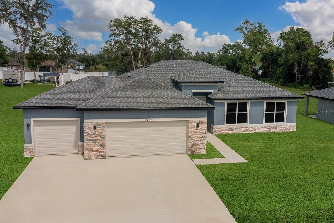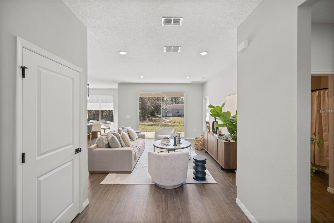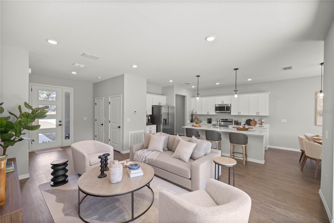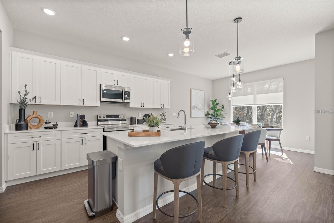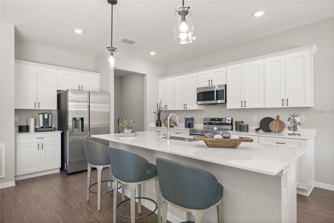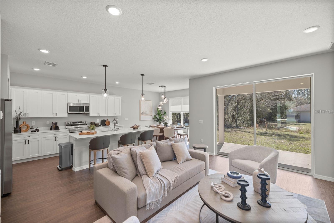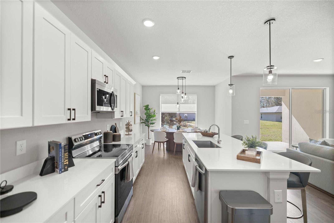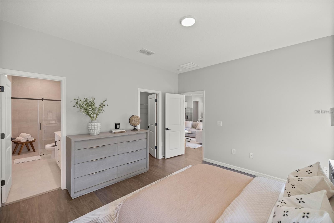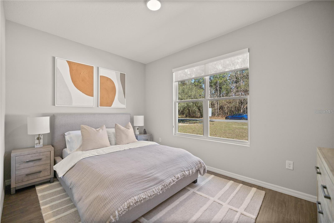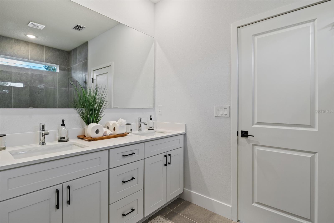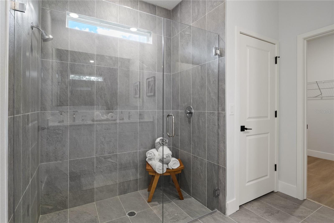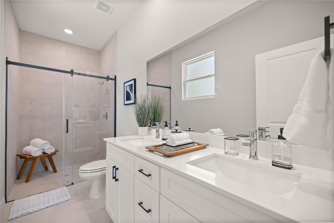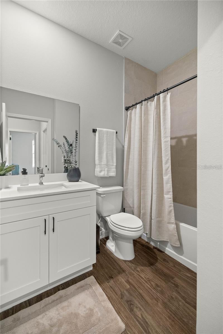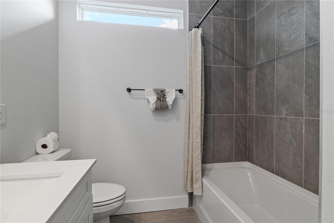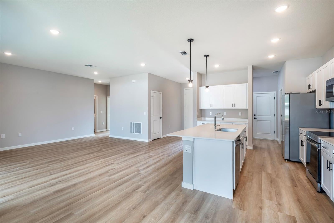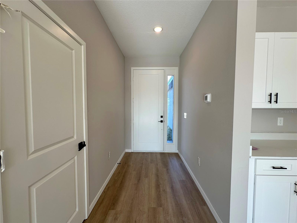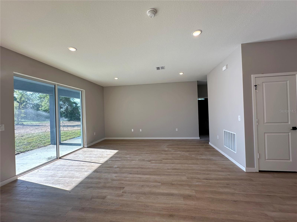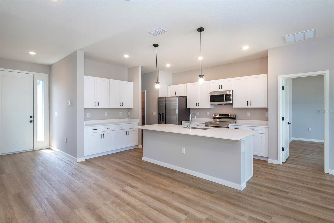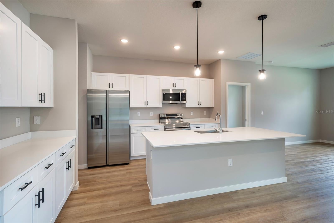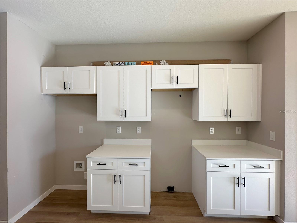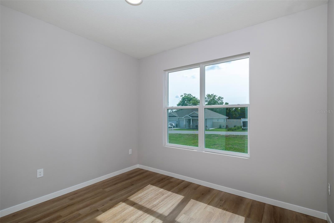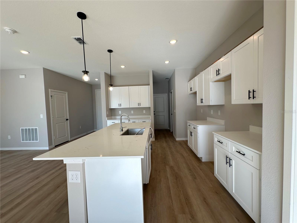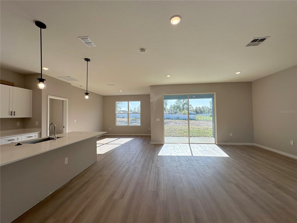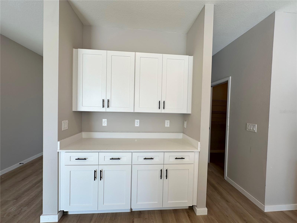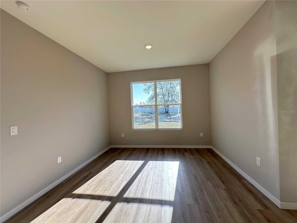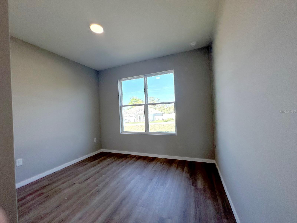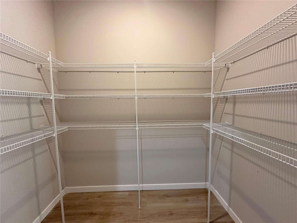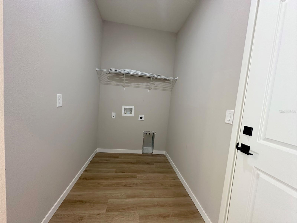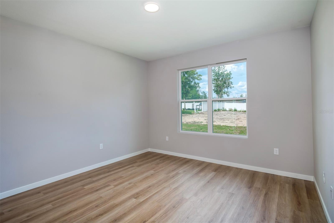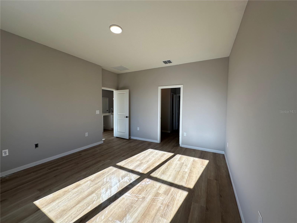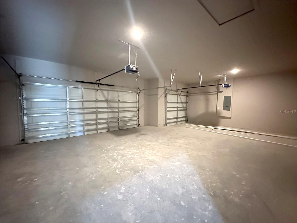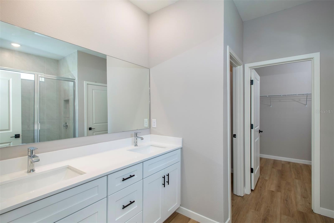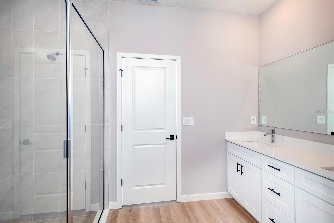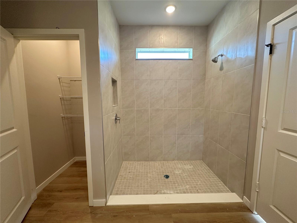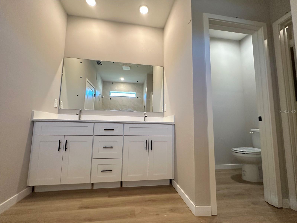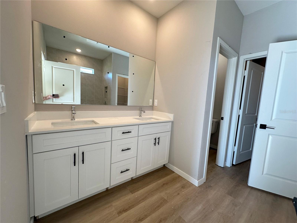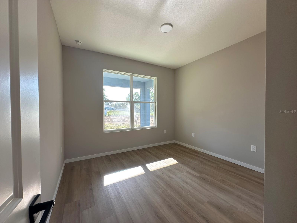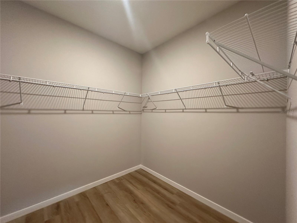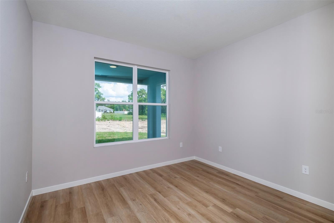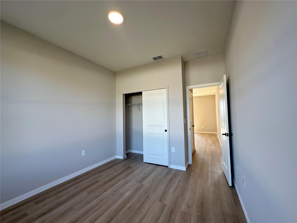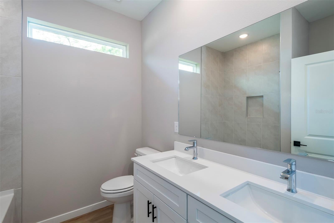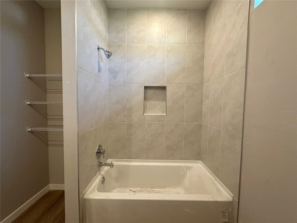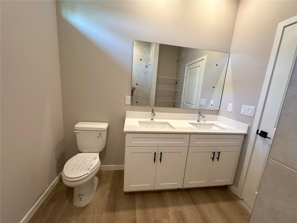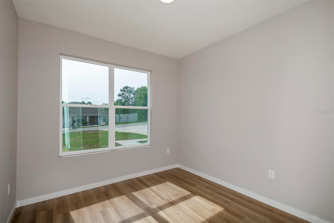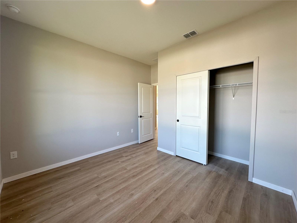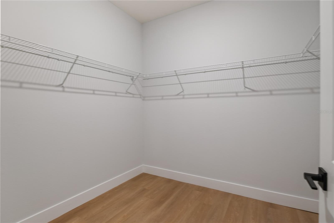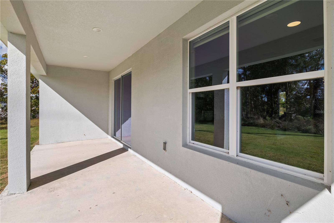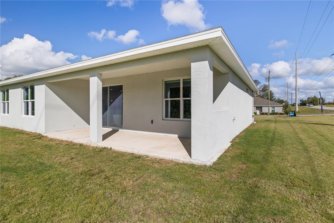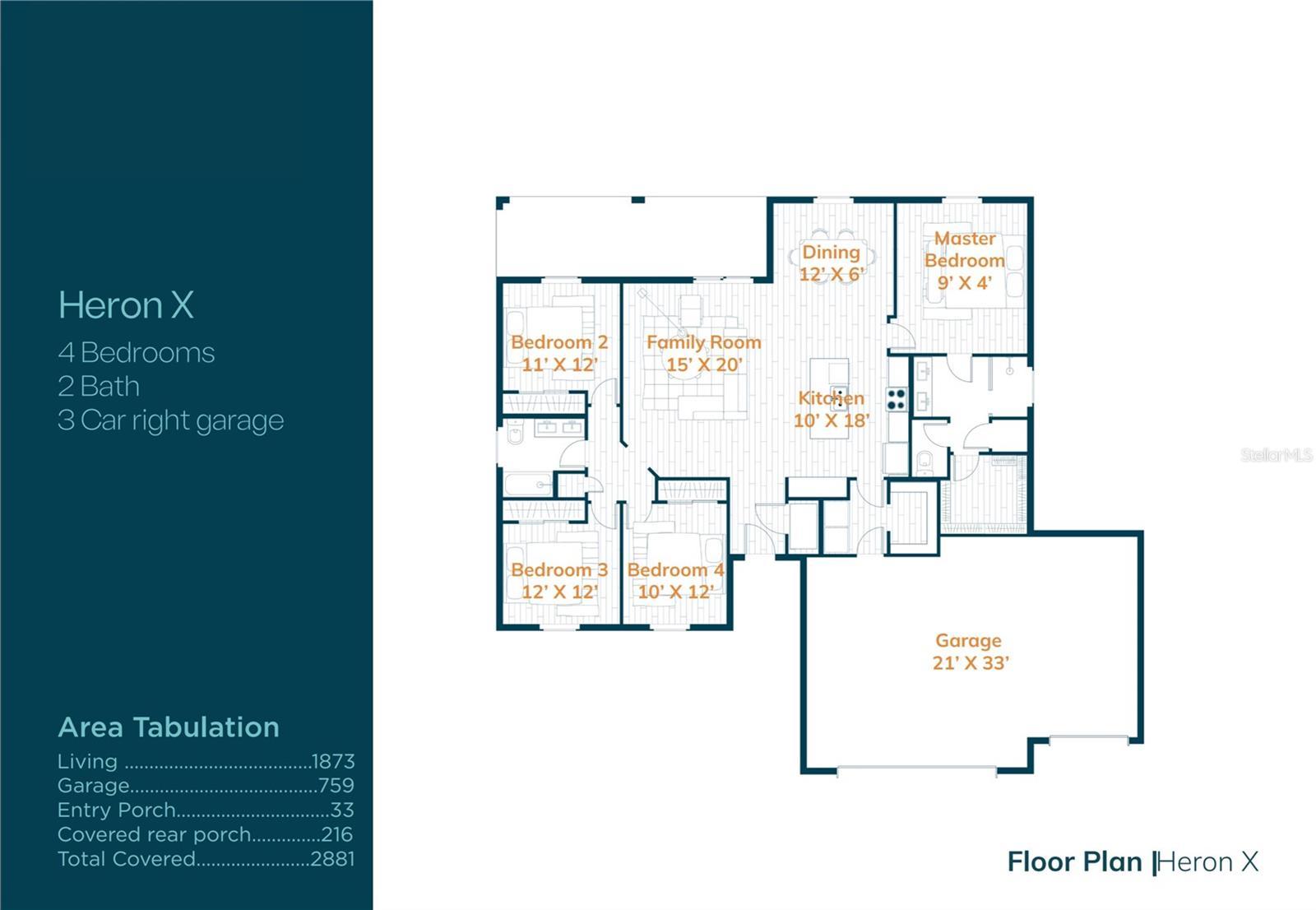$374,900 - 9975 Sw 39th Terrace, OCALA
- 4
- Bedrooms
- 2
- Baths
- 1,873
- SQ. Feet
- 0.46
- Acres
One or more photo(s) has been virtually staged. BUILDER WILL CONTRIBUTE UP TO $10,000 TOWARDS BUYERS CLOSING COSTS/PREPAIDS AND/OR A MORTGAGE RATE BUYDOWN (with a Preferred Lender). THREE CAR GARAGE HERON - Beautiful New Construction in an established neighborhood! Once you walk past the stone front facade and see the soaring 9+ foot ceilings and the extra-large (8 foot) slider you won't want to leave! The beautiful kitchen is a cook's dream. Quartz counters atop solid wood cabinets with soft closed doors and drawers with elegant hardware. A center island completes this dream room. You won't believe the huge pantry and laundry areas tucked away and out of sight. The Primary bedroom is spacious and has a top tier bathroom with a tiled walk-in shower, dual sinks and a massive walk-in closet and separate toilet room. There are 3 more spacious bedrooms. The entire family can comfortably spread out in the expansive great room. There is solid surface flooring throughout the home for easy cleaning. Upgraded raised height vanities and toilets in all bathrooms. Extra-large covered lanai for enjoying the Florida weather. Don't miss out on this incredible opportunity to own this beautiful home. Call Today!!! Photos are a different home, but the same model. Come by our model at 5069 SW 109th Loop.
Essential Information
-
- MLS® #:
- OM697054
-
- Price:
- $374,900
-
- Bedrooms:
- 4
-
- Bathrooms:
- 2.00
-
- Full Baths:
- 2
-
- Square Footage:
- 1,873
-
- Acres:
- 0.46
-
- Year Built:
- 2025
-
- Type:
- Residential
-
- Sub-Type:
- Single Family Residence
-
- Status:
- Active
Community Information
-
- Address:
- 9975 Sw 39th Terrace
-
- Area:
- Ocala
-
- Subdivision:
- KINGSLAND COUNTRY ESTATES UNIT 22
-
- City:
- OCALA
-
- County:
- Marion
-
- State:
- FL
-
- Zip Code:
- 34476
Amenities
-
- # of Garages:
- 3
Interior
-
- Interior Features:
- Eat-in Kitchen, Kitchen/Family Room Combo, Open Floorplan, Primary Bedroom Main Floor, Solid Surface Counters, Solid Wood Cabinets, Thermostat, Walk-In Closet(s)
-
- Appliances:
- Dishwasher, Disposal, Electric Water Heater, Microwave, Range, Refrigerator
-
- Heating:
- Central, Electric
-
- Cooling:
- Central Air
-
- # of Stories:
- 1
Exterior
-
- Exterior Features:
- Sliding Doors
-
- Lot Description:
- Cleared, Level, Oversized Lot, Paved
-
- Roof:
- Shingle
-
- Foundation:
- Slab
School Information
-
- Elementary:
- Hammett Bowen Jr. Elementary
-
- Middle:
- Liberty Middle School
-
- High:
- West Port High School
Additional Information
-
- Days on Market:
- 180
-
- Zoning:
- R-1
Listing Details
- Listing Office:
- Estela Realty Llc
