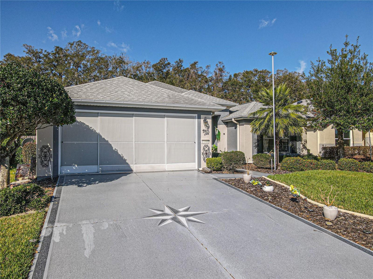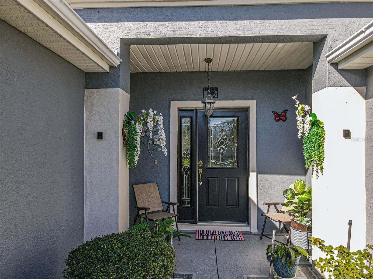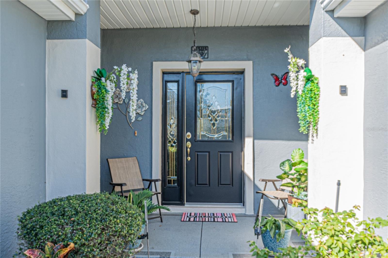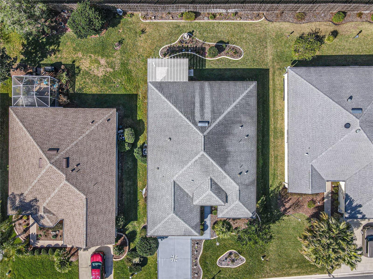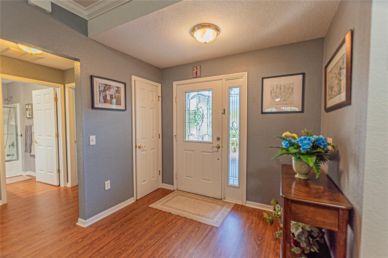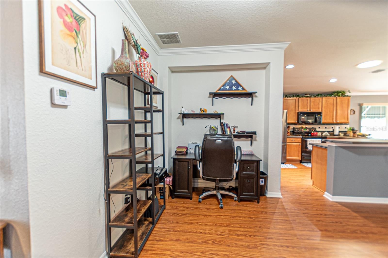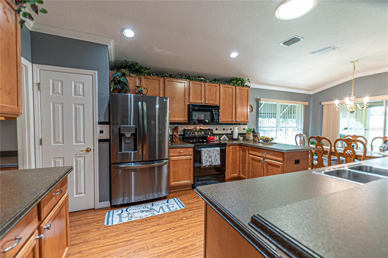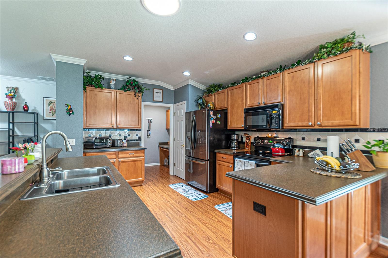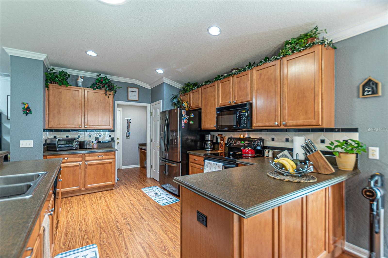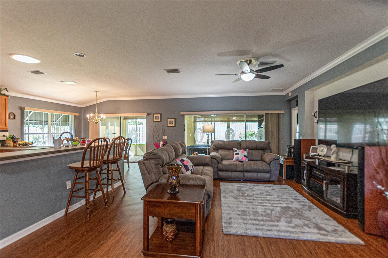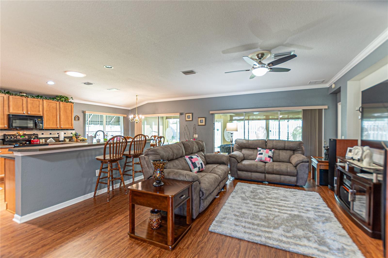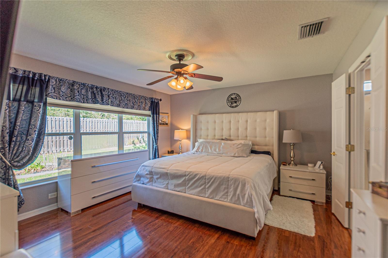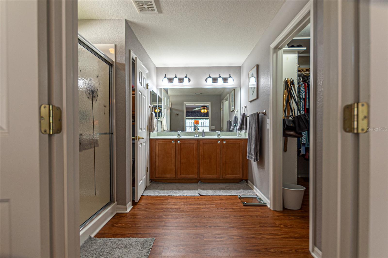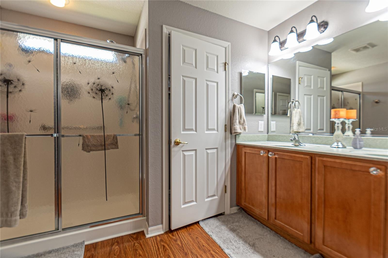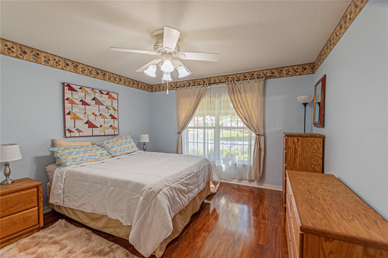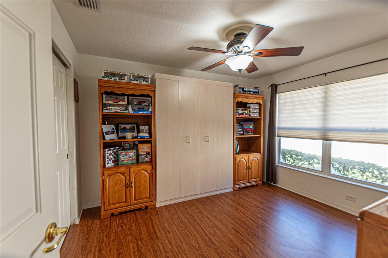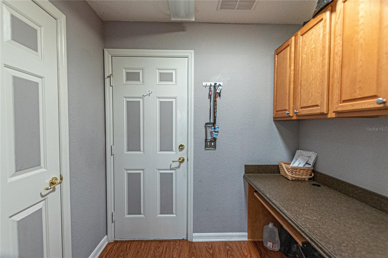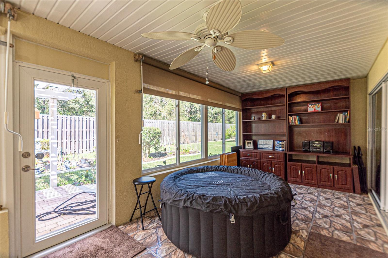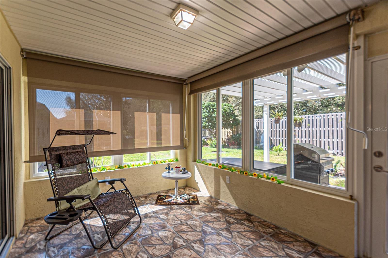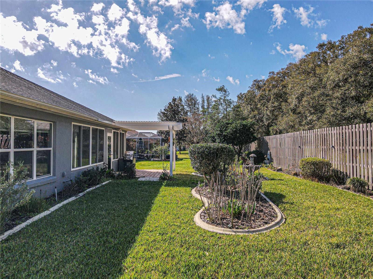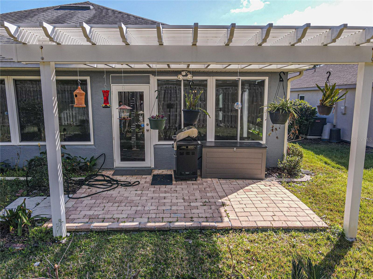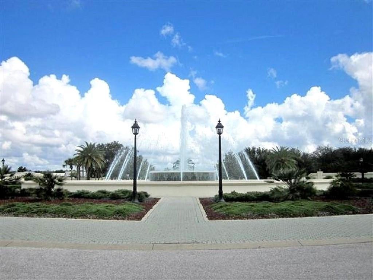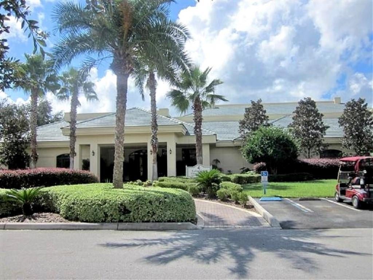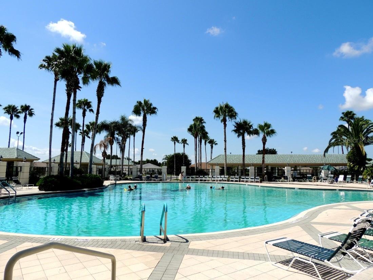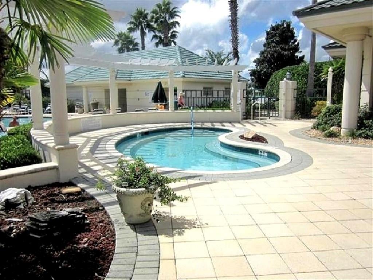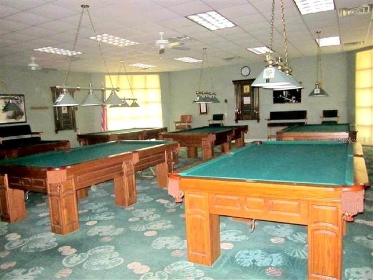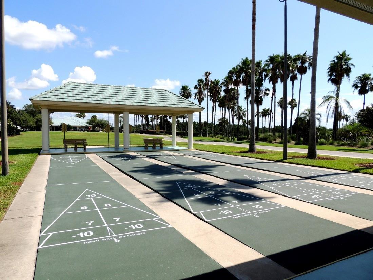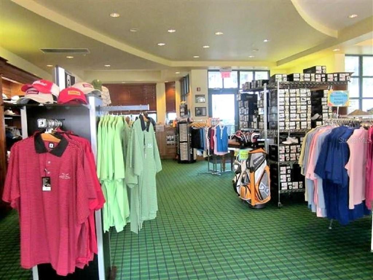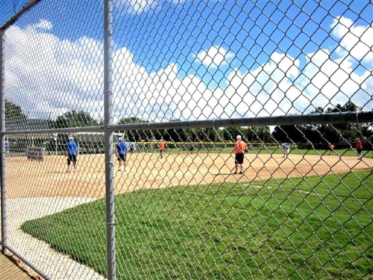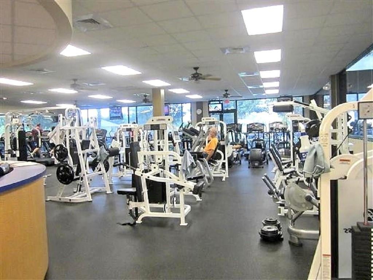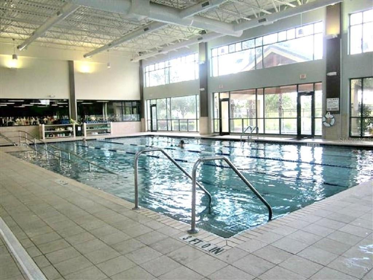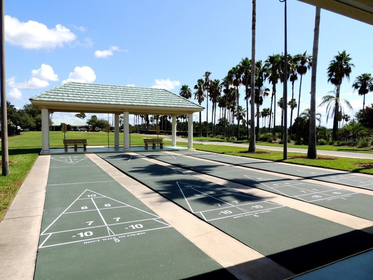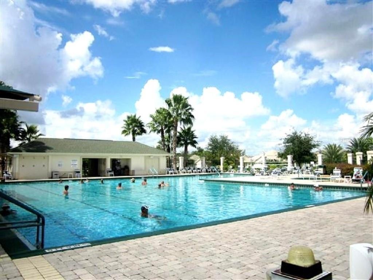$329,000 - 13340 Se 86th Circle, SUMMERFIELD
- 3
- Bedrooms
- 2
- Baths
- 1,723
- SQ. Feet
- 0.16
- Acres
LIVE THE LIFE STYLE YOU HAVE BEEN WAITING TO LIVE....55+ COMMUNITY... NO CDD.... CBS 3/2 Elkridge Model located in Firethorne. Home has it all; Open Floor Plan, Laminate Flooring, Tile in all Wet Areas, Glass Enclosed Lanai, Private rear yard, No home behind. Home has Eat- in Kitchen, 42" Cabinets with Pull outs, Composite Countertops, Crown Molding, Primary Bedroom Has in Suite Primary Bath with Dual Sinks and Walk in Shower. Den/Office with Murphy Bed, 2014 Roof, 2017 AC and a Dream Garage 20X25 for all your Toys. Newer appliance including washer and dryer. Call for Private Viewing this beautifully kept Home and Enjoy all that Del Webb Community Pools and hot tub, 3 pools,- hot tubs, newer GYM, softball, pickle ball, Bocce and soooo much more fun. " Spruce Creek Del Webb is a Lifestyle". ALSO FOR RENT
Essential Information
-
- MLS® #:
- OM695330
-
- Price:
- $329,000
-
- Bedrooms:
- 3
-
- Bathrooms:
- 2.00
-
- Full Baths:
- 2
-
- Square Footage:
- 1,723
-
- Acres:
- 0.16
-
- Year Built:
- 2005
-
- Type:
- Residential
-
- Sub-Type:
- Single Family Residence
-
- Status:
- Active
Community Information
-
- Address:
- 13340 Se 86th Circle
-
- Area:
- Summerfield
-
- Subdivision:
- SPRUCE CREEK GC
-
- City:
- SUMMERFIELD
-
- County:
- Marion
-
- State:
- FL
-
- Zip Code:
- 34491
Amenities
-
- # of Garages:
- 2
-
- View:
- Garden
Interior
-
- Interior Features:
- Ceiling Fans(s), Crown Molding, Living Room/Dining Room Combo, Open Floorplan, Primary Bedroom Main Floor, Thermostat, Walk-In Closet(s), Window Treatments
-
- Appliances:
- Dishwasher, Disposal, Dryer, Electric Water Heater, Exhaust Fan, Ice Maker, Microwave, Range, Range Hood, Refrigerator, Washer
-
- Heating:
- Central, Electric
-
- Cooling:
- Central Air
-
- # of Stories:
- 1
Exterior
-
- Exterior Features:
- Awning(s), Courtyard, Garden, Lighting, Private Mailbox
-
- Roof:
- Shingle
-
- Foundation:
- Slab
Additional Information
-
- Days on Market:
- 315
-
- Zoning:
- PUD
Listing Details
- Listing Office:
- Re/max Premier Realty Lady Lk
