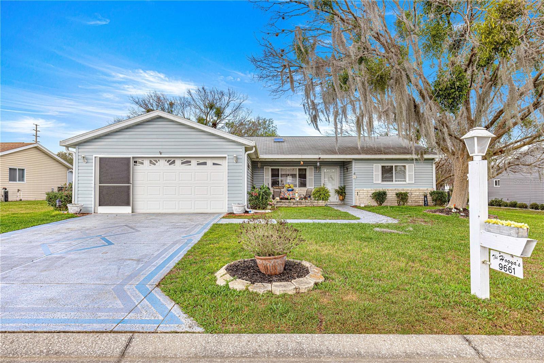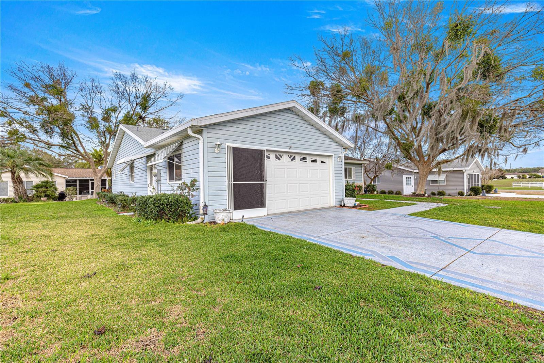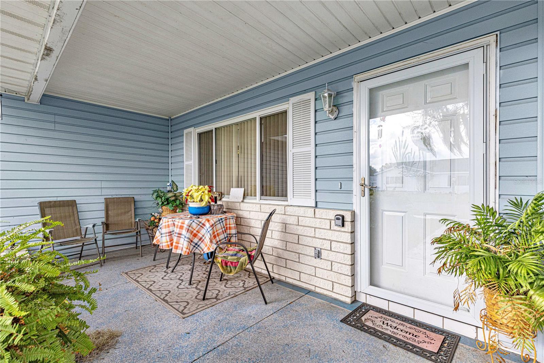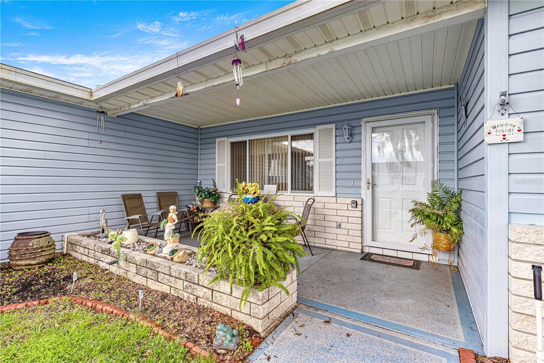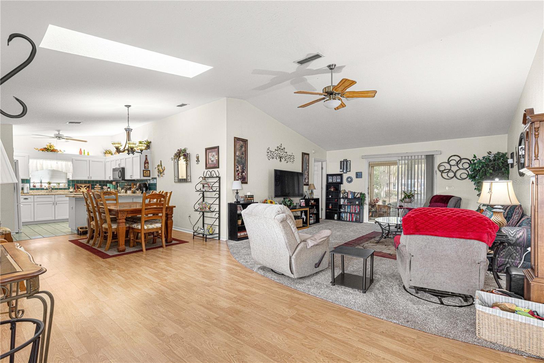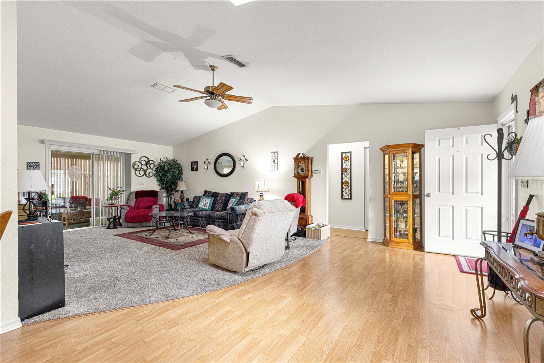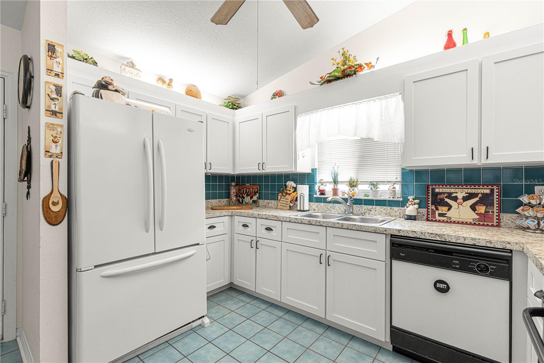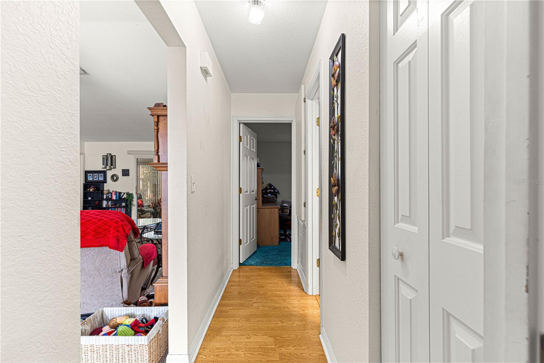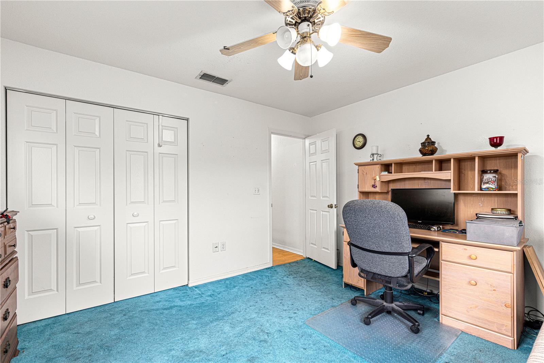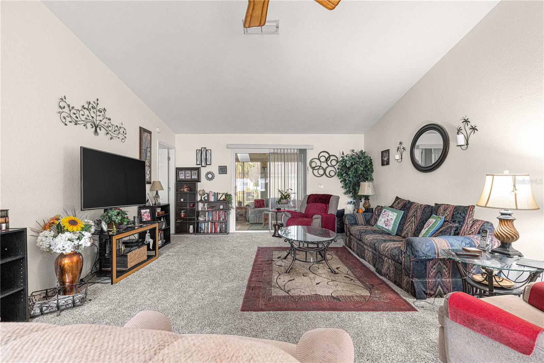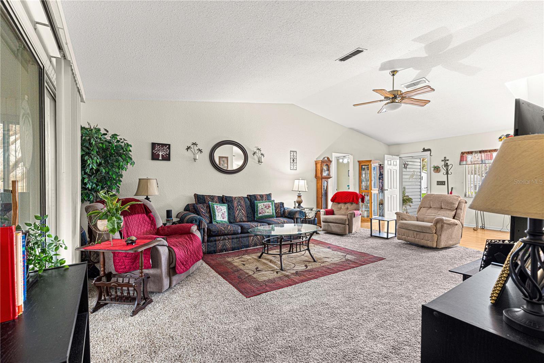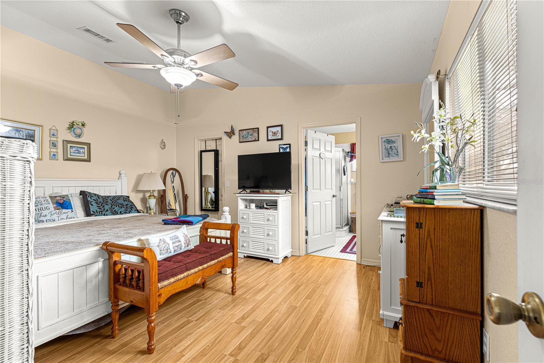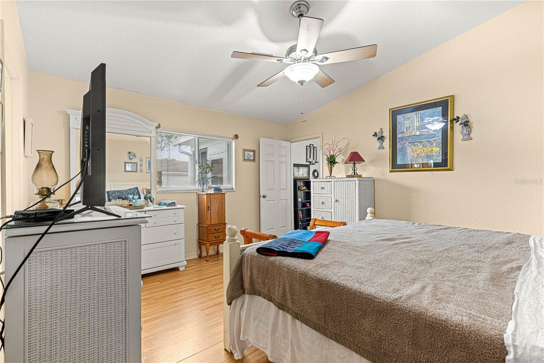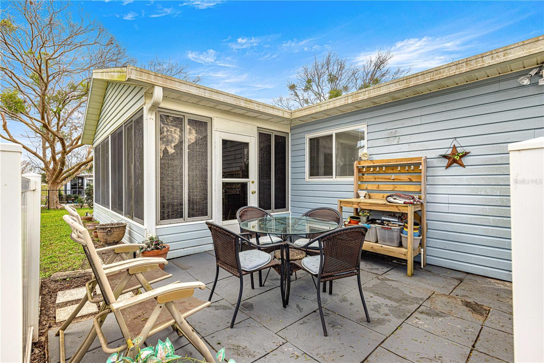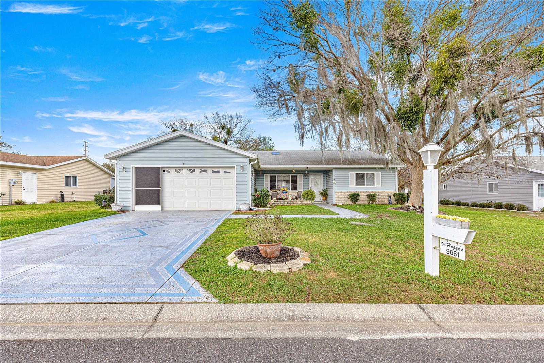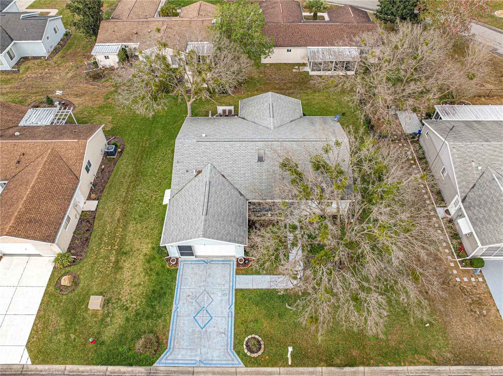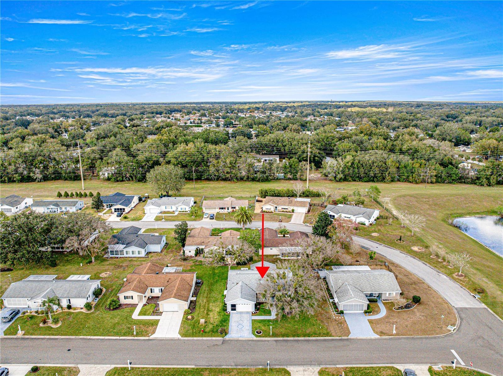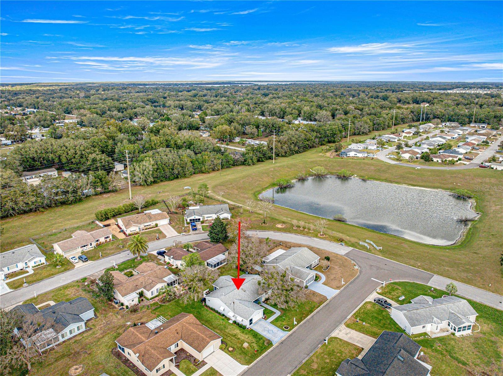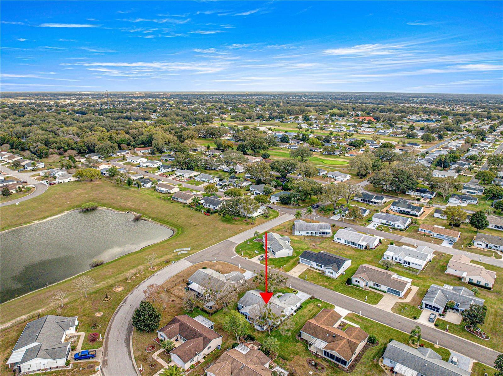$197,500 - 9661 Se 173rd Place, SUMMERFIELD
- 3
- Bedrooms
- 2
- Baths
- 1,542
- SQ. Feet
- 0.18
- Acres
HUGE PRICE REDUCTION! Minutes to the Villages and shopping. ! Move-in ready Dogwood model 3BR/2BA in Spruce Creek South with 1542 sq ft living area, split bedroom plan, covered front porch, open LR w/vault ceilings and no popcorn ceilings, spacious eat-in kitchen with all appliances, updated cabinets, high definition counter tops, cabinet lighting, seat-at bar & large dining area, primary suite w/walk-in closet & bathroom w/tiled shower, 2 guest bedrooms with ceiling fans & dbl closets, guest bathroom w/tiled tub combo, & spacious Florida Room w/acrylic windows for extra living area + double garage w/screen sliders. Backyard w/paver porch for grilling & visiting with the neighbors.. Updated Roof (2016), built-in microwave, (2020), garage door w/windows (2019). Extras include decorative driveway, gutters/down spouts, skylight for natural light, laminate floors. Spruce Creek South is a 55 and better gated golf course community w/lots of activities including shuffleboard, tennis courts, softball field, community pool & on-site restaurant. Don't miss great priced home. Carpets are freshly cleaned! Seller wants it sold!
Essential Information
-
- MLS® #:
- OM695215
-
- Price:
- $197,500
-
- Bedrooms:
- 3
-
- Bathrooms:
- 2.00
-
- Full Baths:
- 2
-
- Square Footage:
- 1,542
-
- Acres:
- 0.18
-
- Year Built:
- 1995
-
- Type:
- Residential
-
- Sub-Type:
- Single Family Residence
-
- Status:
- Pending
Community Information
-
- Address:
- 9661 Se 173rd Place
-
- Area:
- Summerfield
-
- Subdivision:
- SPRUCE CREEK SOUTH
-
- City:
- SUMMERFIELD
-
- County:
- Marion
-
- State:
- FL
-
- Zip Code:
- 34491
Amenities
-
- Amenities:
- Basketball Court, Clubhouse, Fence Restrictions, Fitness Center, Gated, Golf Course, Pickleball Court(s), Pool, Recreation Facilities, Shuffleboard Court, Tennis Court(s), Vehicle Restrictions
-
- Parking:
- Driveway, Garage Door Opener, Off Street
-
- # of Garages:
- 2
Interior
-
- Interior Features:
- Ceiling Fans(s), Open Floorplan, Split Bedroom, Vaulted Ceiling(s), Walk-In Closet(s)
-
- Appliances:
- Dishwasher, Microwave, Range, Refrigerator, Washer
-
- Heating:
- Electric
-
- Cooling:
- Central Air
-
- # of Stories:
- 1
Exterior
-
- Exterior Features:
- Rain Gutters
-
- Lot Description:
- Cleared
-
- Roof:
- Shingle
-
- Foundation:
- Slab
Additional Information
-
- Days on Market:
- 199
-
- Zoning:
- PUD
Listing Details
- Listing Office:
- Judy L. Trout Realty
