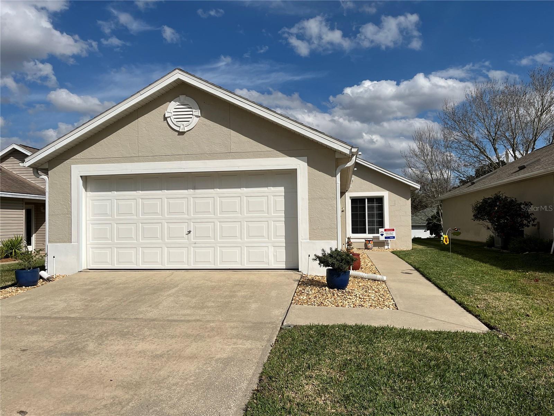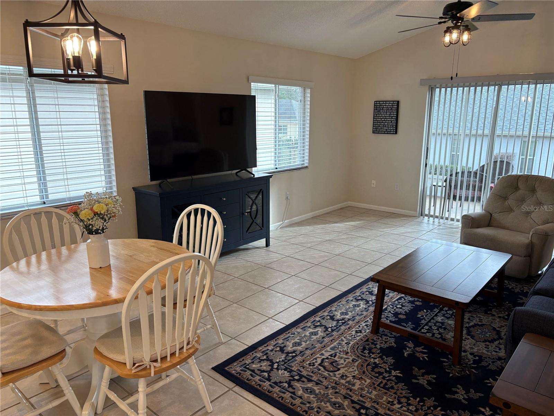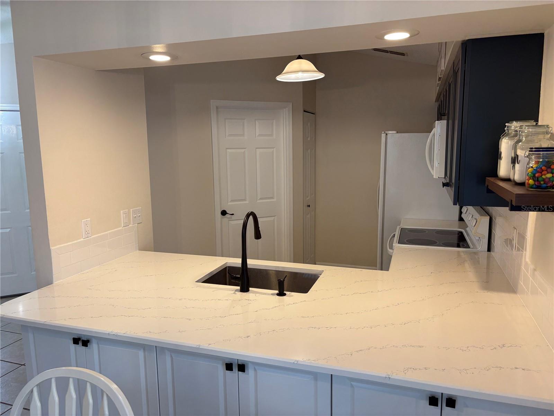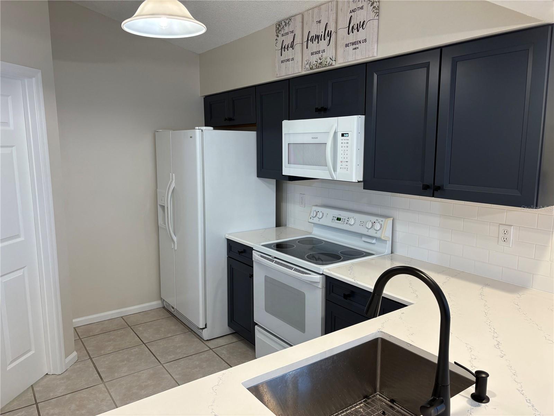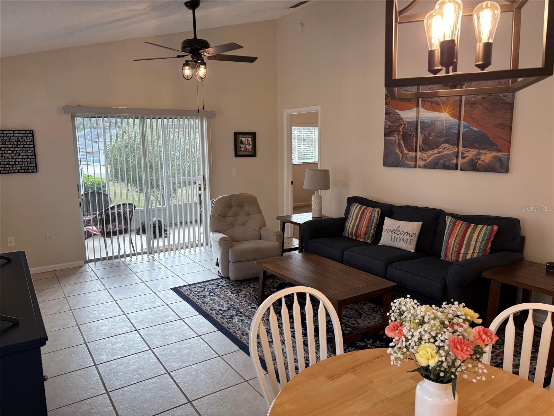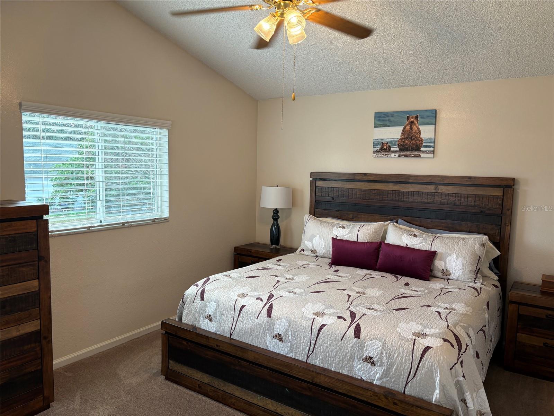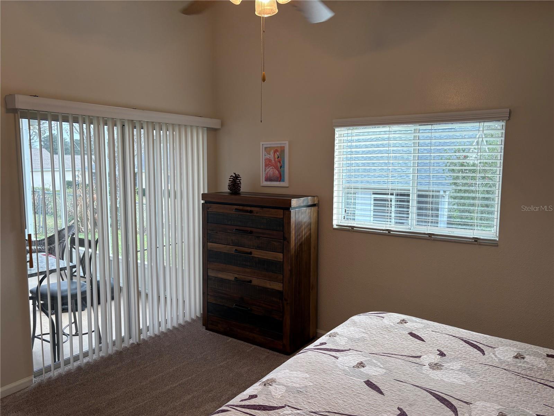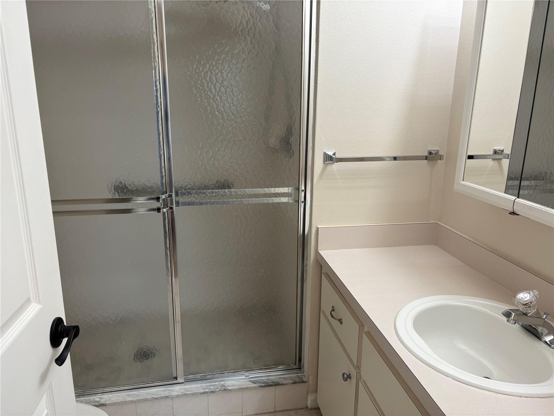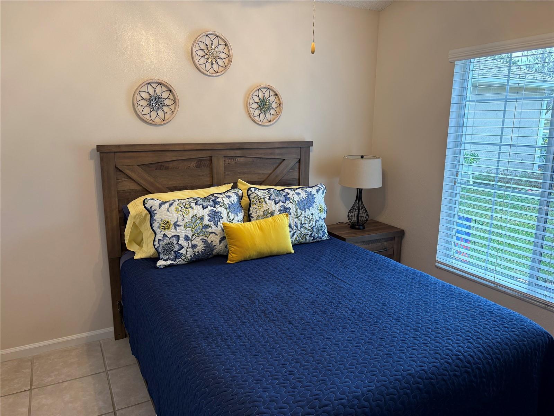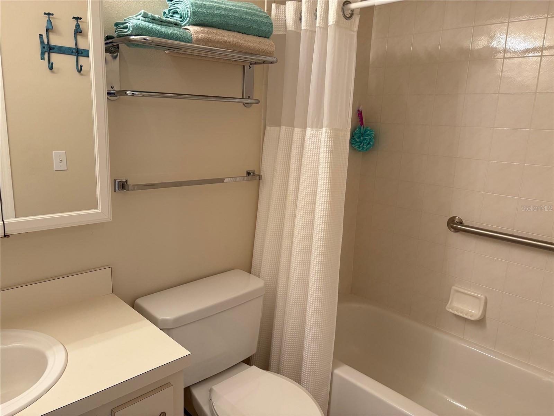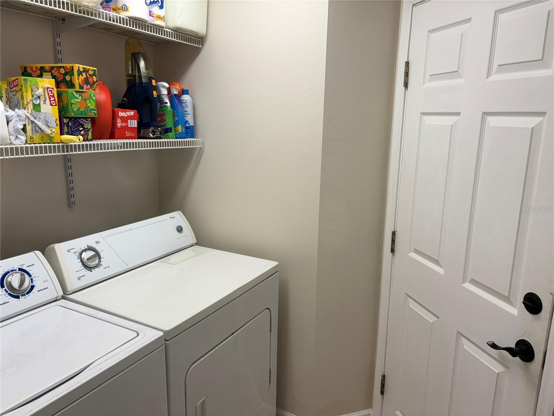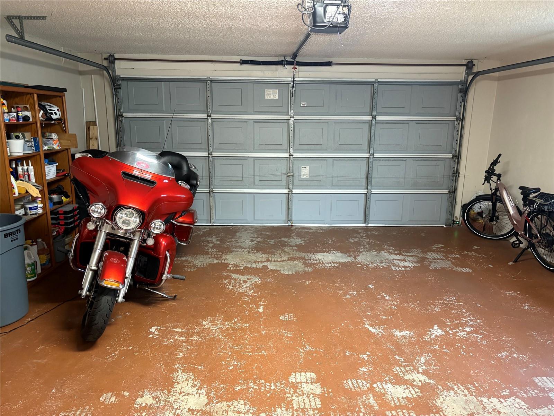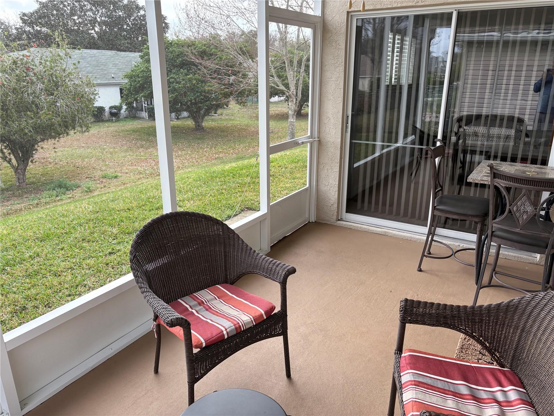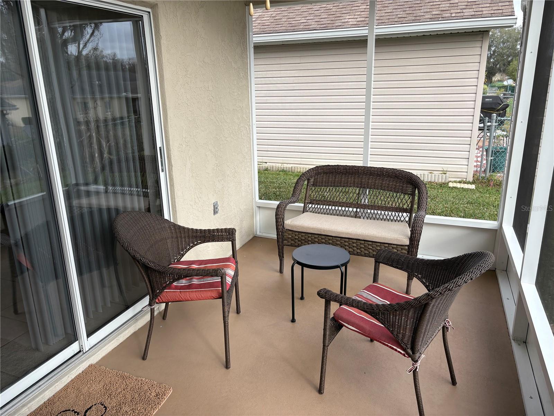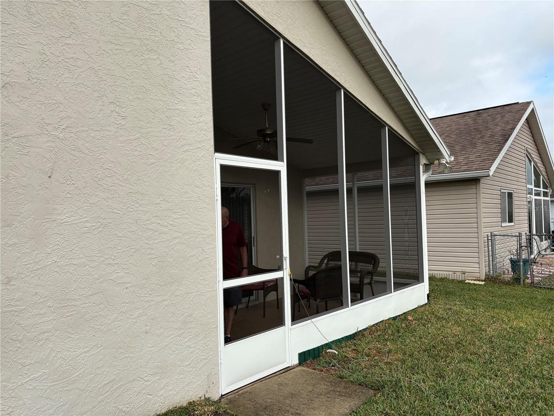$204,000 - 1917 Nw 50th Circle, OCALA
- 2
- Bedrooms
- 2
- Baths
- 1,062
- SQ. Feet
- 0.1
- Acres
This home is located in the 55+ gated community of Ocala Palms! This 2 bedroom 2 bath home is move in ready! Ceramic tile throughout the living area and wet areas and new carpet in the bedrooms. A new roof and water heater in 2021 so you can live worry free. The kitchen was redone with new cabinets, quartz counters, a tile backsplash and a deep farm sink. The microwave and the disposal are also new. This home has a very open floorplan and a spacious screened lanai with a high and dry backyard. Other improvements include a new screen door, and new light fixtures. The outside features an updated irrigation system, rock-scaped flower beds and new sod. Ocala Palms offers an active lifestyle with exceptional amenities, including a fitness center, indoor and outdoor pools with a spa, tennis courts, a guarded gated entrance, and an 18-hole championship golf course. Schedule a viewing today before this home is gone! Construction has started on the new pavillion, 3 new pickle ball courts and new horseshoe pits!
Essential Information
-
- MLS® #:
- OM695059
-
- Price:
- $204,000
-
- Bedrooms:
- 2
-
- Bathrooms:
- 2.00
-
- Full Baths:
- 2
-
- Square Footage:
- 1,062
-
- Acres:
- 0.10
-
- Year Built:
- 1994
-
- Type:
- Residential
-
- Sub-Type:
- Single Family Residence
-
- Status:
- Pending
Community Information
-
- Address:
- 1917 Nw 50th Circle
-
- Area:
- Ocala
-
- Subdivision:
- OCALA PALMS UN 01
-
- City:
- OCALA
-
- County:
- Marion
-
- State:
- FL
-
- Zip Code:
- 34482
Amenities
-
- Amenities:
- Basketball Court, Clubhouse, Fence Restrictions, Fitness Center, Gated, Golf Course, Optional Additional Fees, Pickleball Court(s), Pool, Recreation Facilities, Security, Shuffleboard Court, Spa/Hot Tub, Tennis Court(s)
-
- # of Garages:
- 2
Interior
-
- Interior Features:
- Ceiling Fans(s), Kitchen/Family Room Combo, Living Room/Dining Room Combo, Open Floorplan, Stone Counters, Thermostat, Vaulted Ceiling(s), Walk-In Closet(s), Window Treatments
-
- Appliances:
- Dishwasher, Disposal, Dryer, Electric Water Heater, Microwave, Range, Refrigerator, Washer
-
- Heating:
- Heat Pump
-
- Cooling:
- Central Air
-
- # of Stories:
- 1
Exterior
-
- Exterior Features:
- Private Mailbox, Sliding Doors, Sprinkler Metered
-
- Roof:
- Shingle
-
- Foundation:
- Slab
Additional Information
-
- Days on Market:
- 89
-
- Zoning:
- PUD
Listing Details
- Listing Office:
- Re/max Foxfire - Hwy 40
