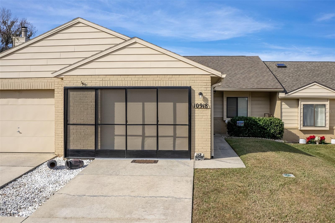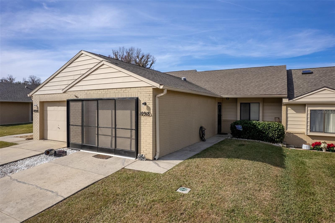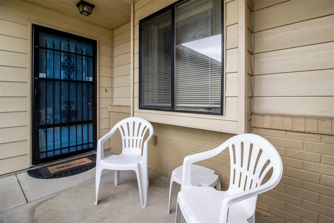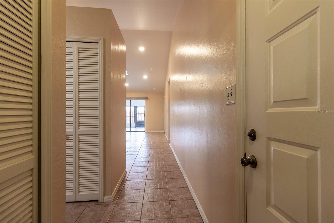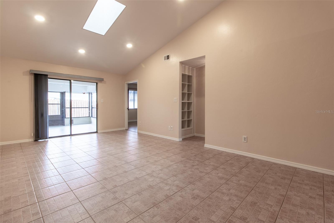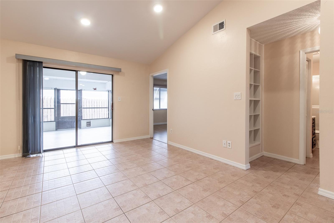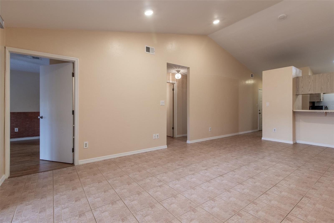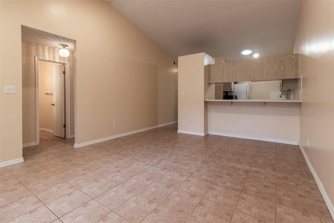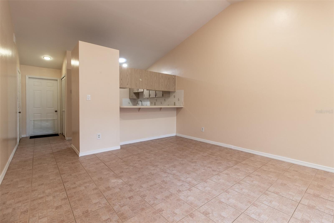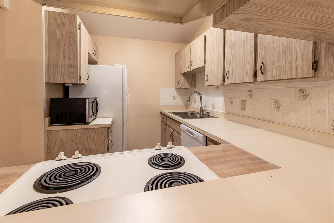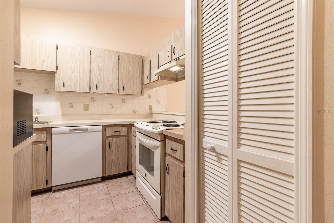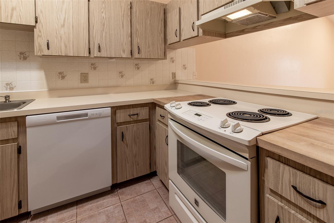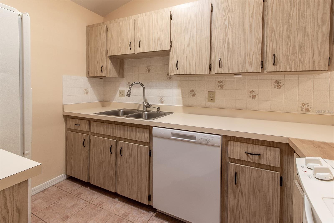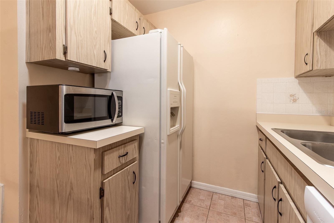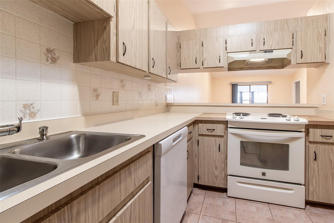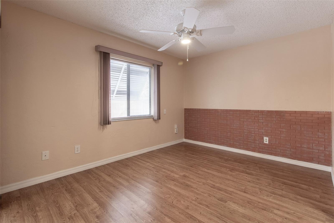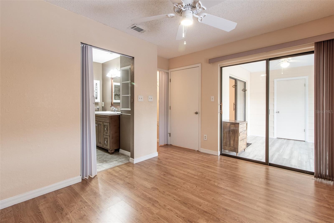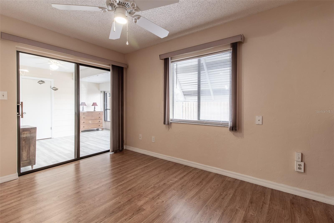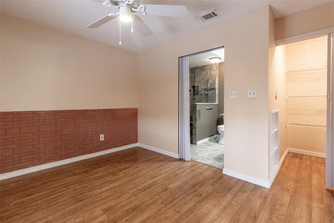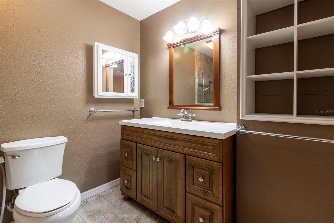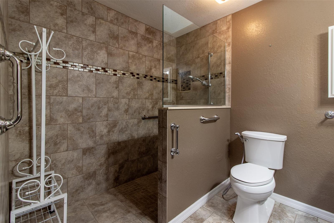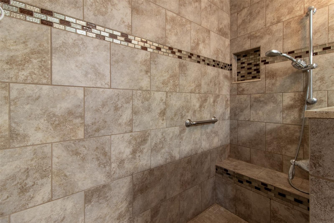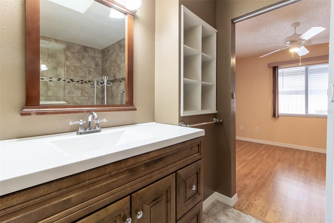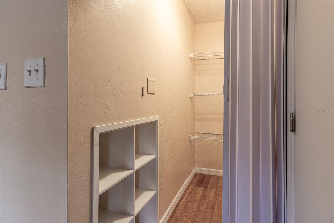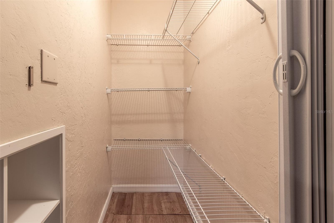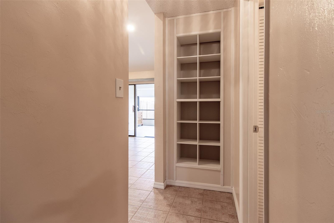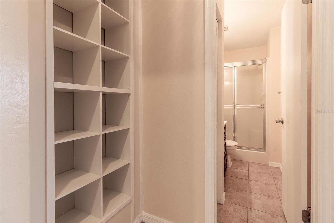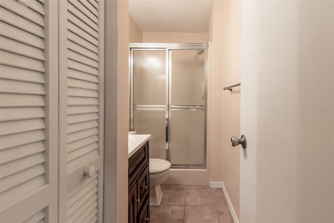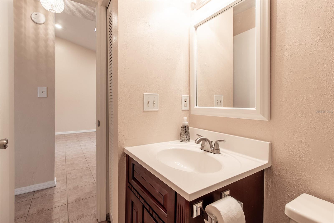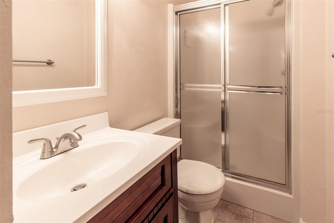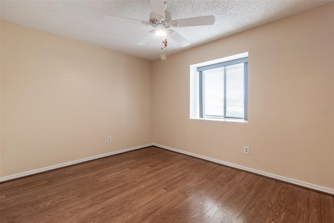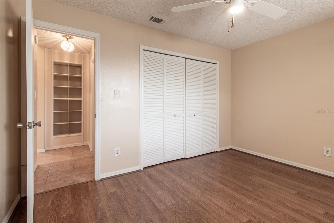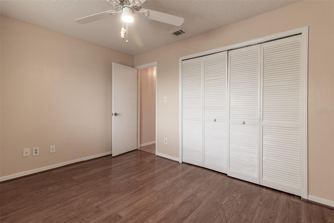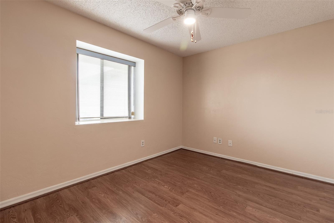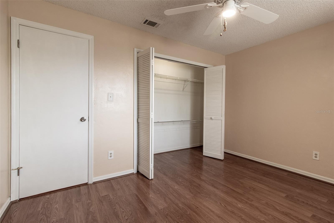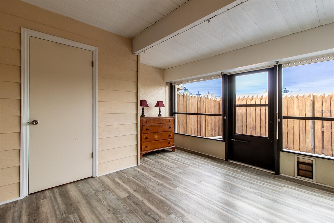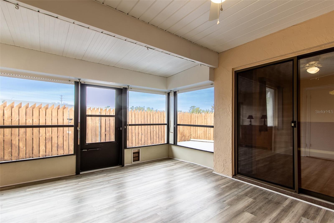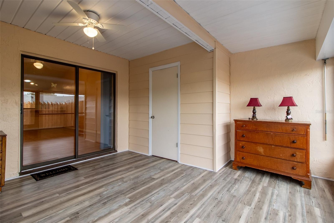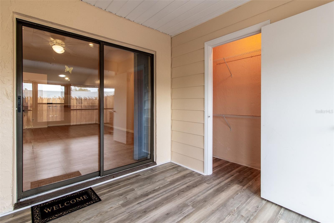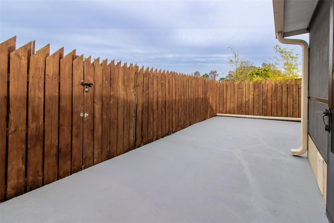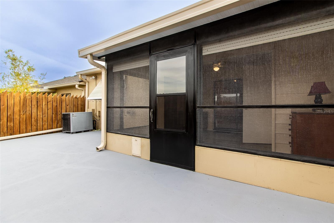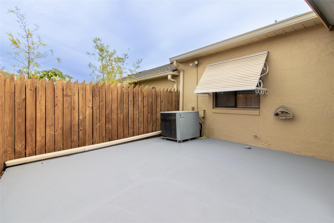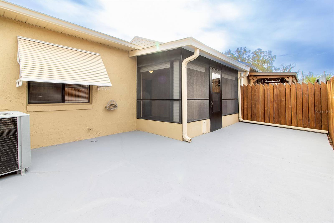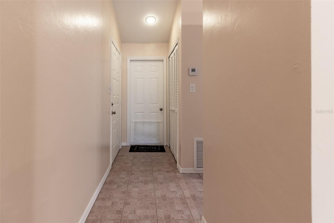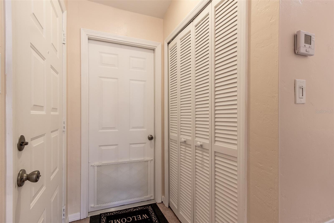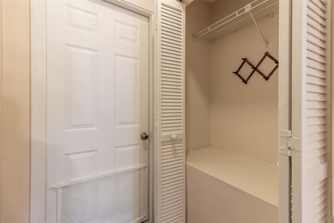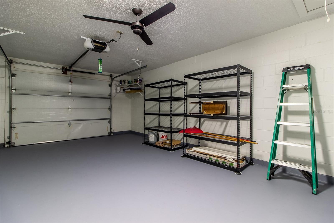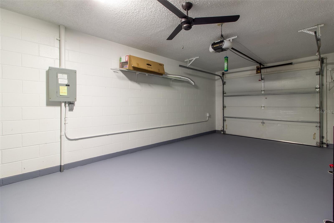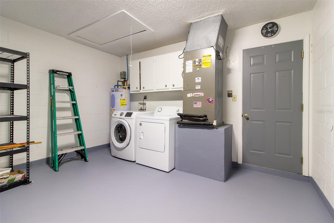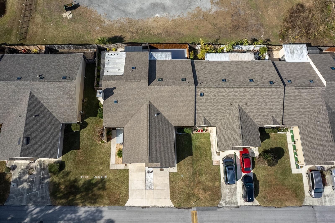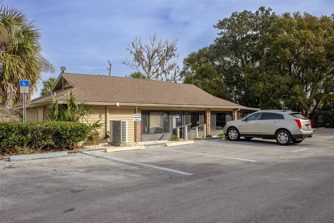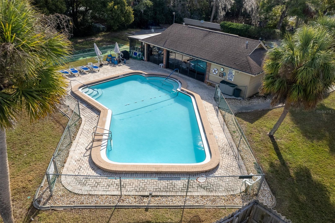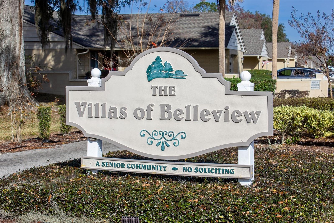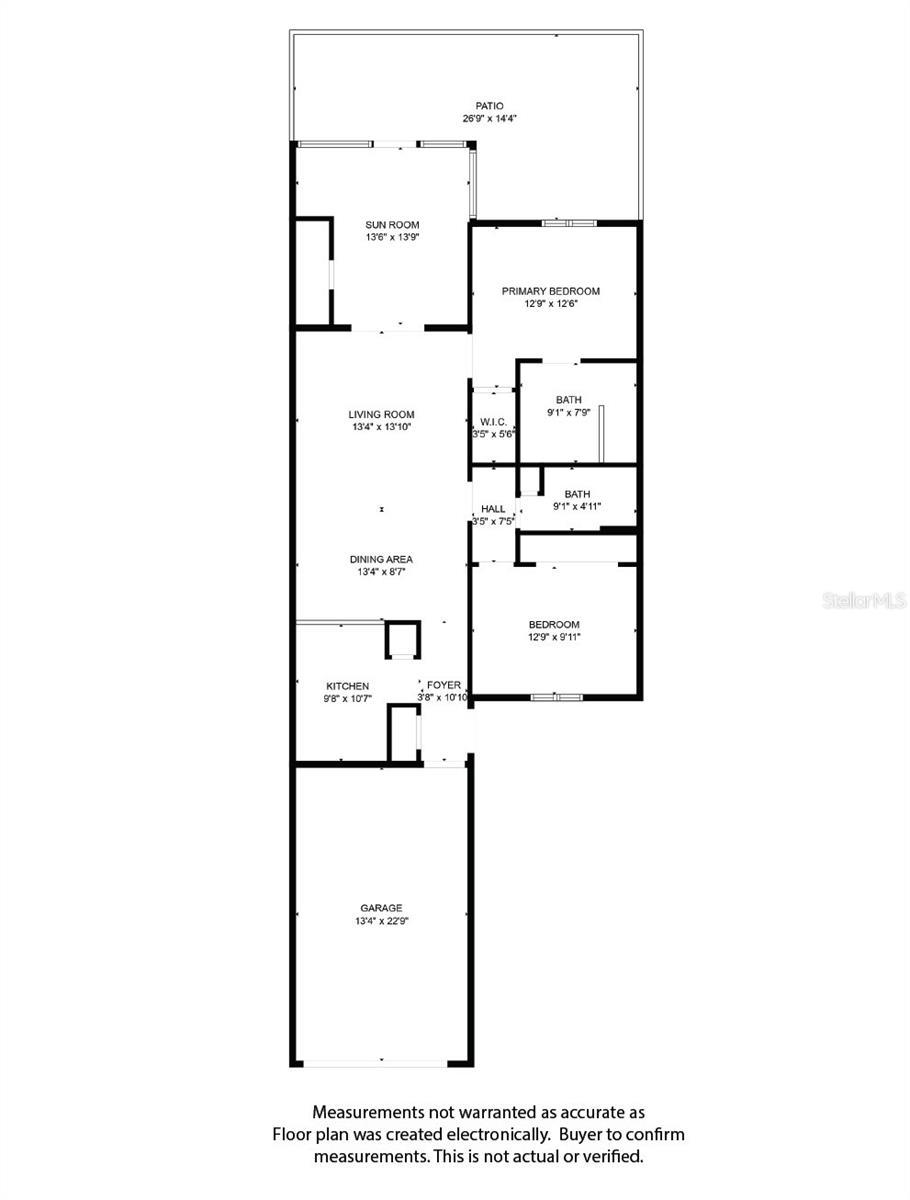$169,900 - 10918 Se 50 Avenue, BELLEVIEW
- 2
- Bedrooms
- 2
- Baths
- 957
- SQ. Feet
- 0.06
- Acres
Ready for a simpler life? Time to downsize? Discover the charm and comfort of this friendly, gated 55+ community. The inviting 2/2 villa features a 1-car garage and a spacious lanai, complete with large storage closet. The privacy-fenced back area boasts an open patio, perfect for enjoying the sunshine or grilling out with friends and family. The roomy primary bedroom offers a beautifully updated ensuite bathroom and a walk-in closet. The second bedroom is bathed in natural light and is conveniently located adjacent to the second bathroom and linen closet for easy access. The interior has been freshly painted, ensuring a bright and welcoming atmosphere. Seller believes that the exterior was painted about 2020, AHU replaced 2018, and home Re-Roofed 2022. Well-located in the City of Belleview, this home is very convenient to Publix, pharmacies, restaurants and more. A quick drive will take you to Ocala or The Villages, offering even more opportunities for shopping, dining, and entertainment. Experience the best of 55+ community living in this delightful home. Schedule a visit today and see for yourself all that this property has to offer! The $145/Mo HOA fee covers Pool, Clubhouse, Basic Cable, Gate (closed at night), Garbage drop-off, and Front Lawn Maintenance. Welcome to your new home!
Essential Information
-
- MLS® #:
- OM693168
-
- Price:
- $169,900
-
- Bedrooms:
- 2
-
- Bathrooms:
- 2.00
-
- Full Baths:
- 2
-
- Square Footage:
- 957
-
- Acres:
- 0.06
-
- Year Built:
- 1985
-
- Type:
- Residential
-
- Sub-Type:
- Villa
-
- Status:
- Active
Community Information
-
- Address:
- 10918 Se 50 Avenue
-
- Area:
- Belleview
-
- Subdivision:
- VILLAS/BELLEVIEW
-
- City:
- BELLEVIEW
-
- County:
- Marion
-
- State:
- FL
-
- Zip Code:
- 34420
Amenities
-
- Amenities:
- Clubhouse, Gated, Shuffleboard Court
-
- Parking:
- Garage Door Opener
-
- # of Garages:
- 1
Interior
-
- Interior Features:
- Cathedral Ceiling(s), Ceiling Fans(s), Living Room/Dining Room Combo, Primary Bedroom Main Floor, Walk-In Closet(s)
-
- Appliances:
- Dishwasher, Dryer, Electric Water Heater, Exhaust Fan, Microwave, Range, Range Hood, Refrigerator, Washer
-
- Heating:
- Central, Electric, Exhaust Fan, Heat Pump
-
- Cooling:
- Central Air
Exterior
-
- Exterior Features:
- Sliding Doors, Storage
-
- Lot Description:
- City Limits, Paved, Private
-
- Roof:
- Shingle
-
- Foundation:
- Slab
Additional Information
-
- Days on Market:
- 140
-
- Zoning:
- PUD
Listing Details
- Listing Office:
- Busch Realty
