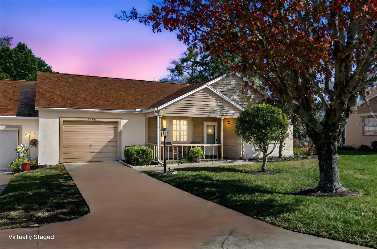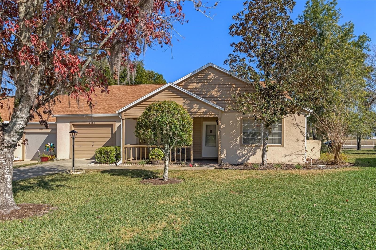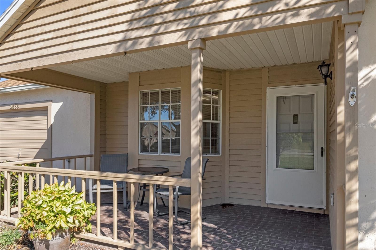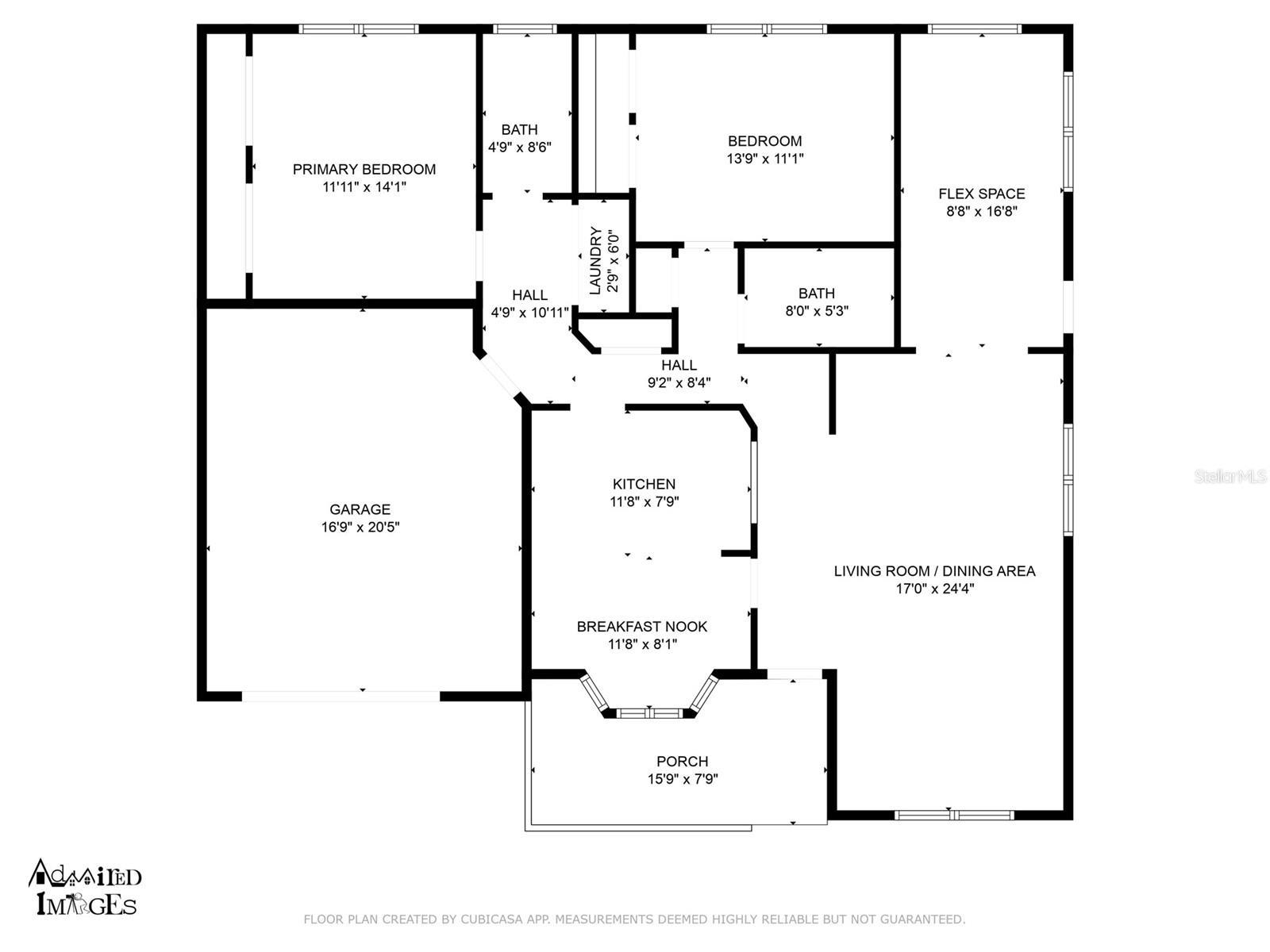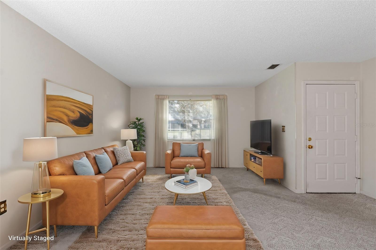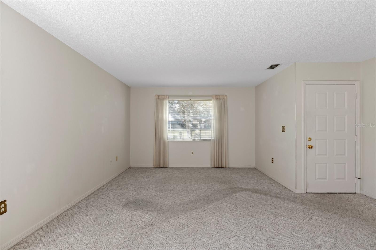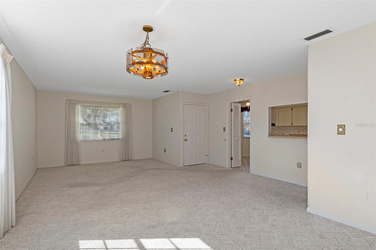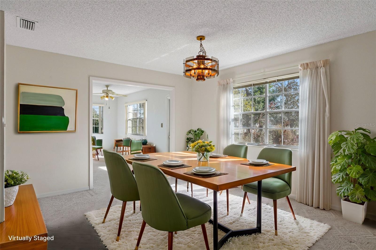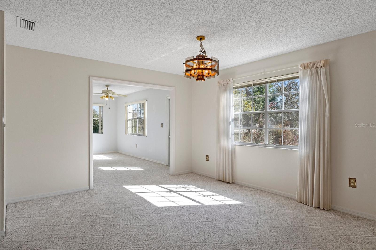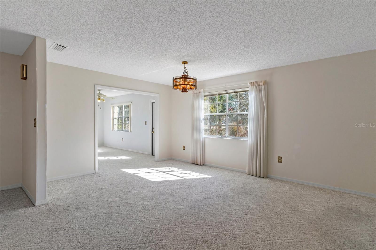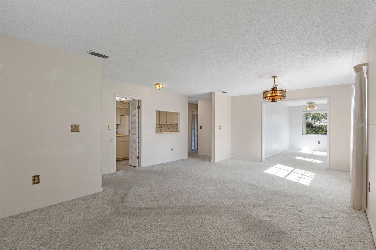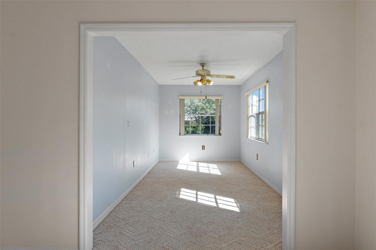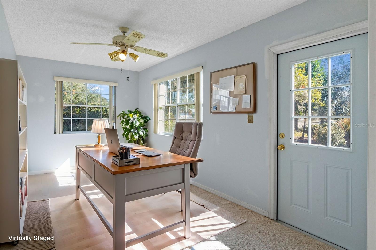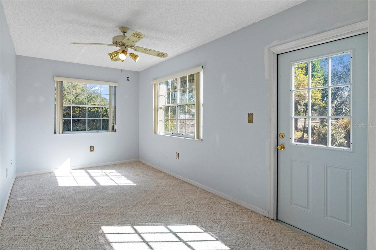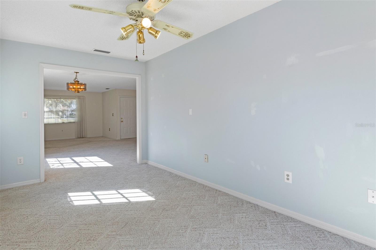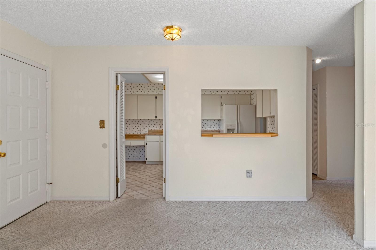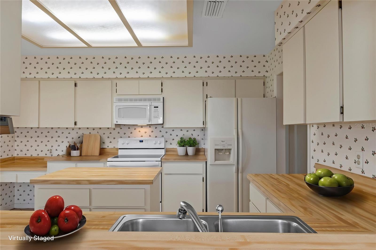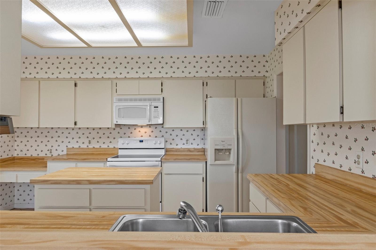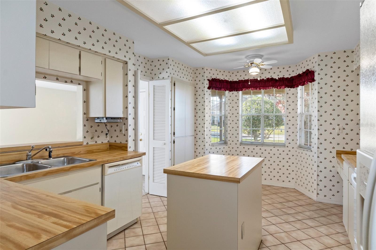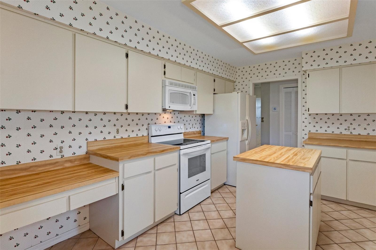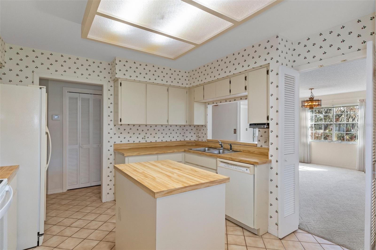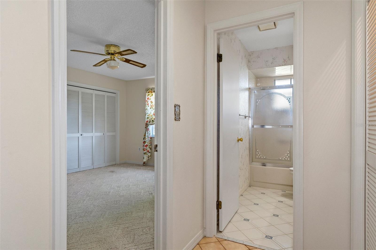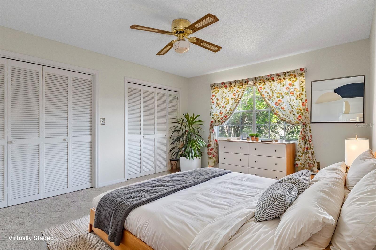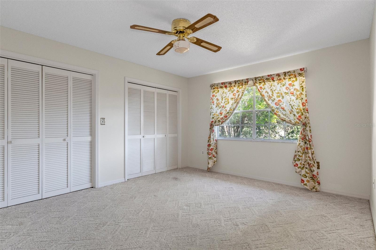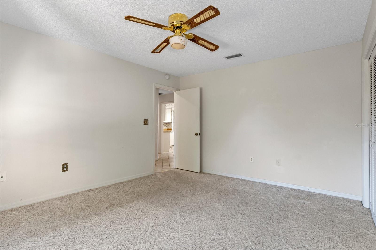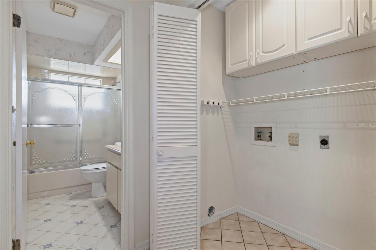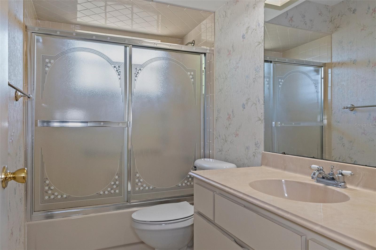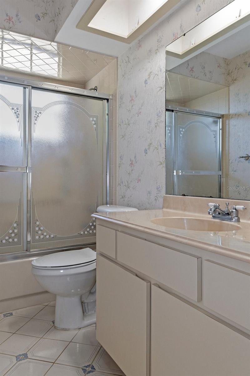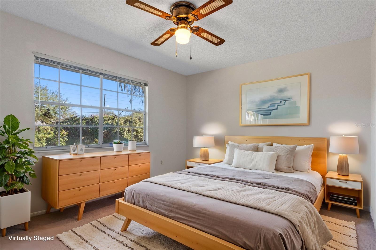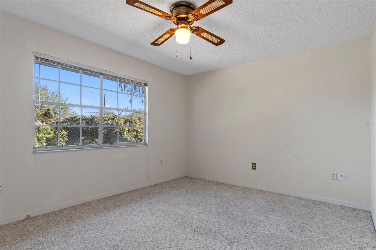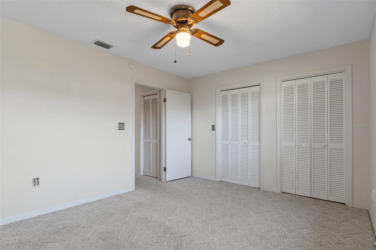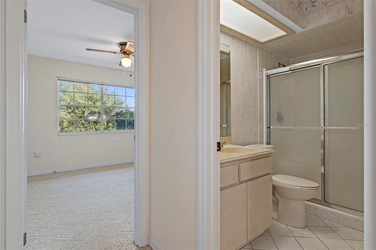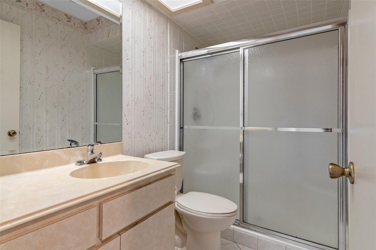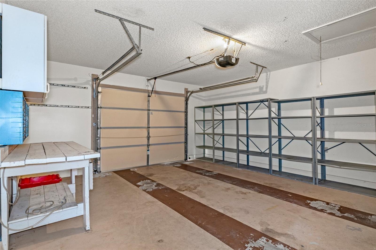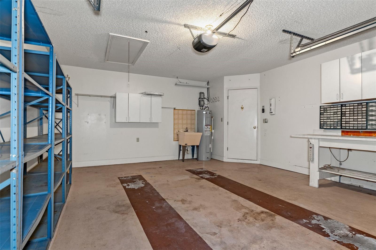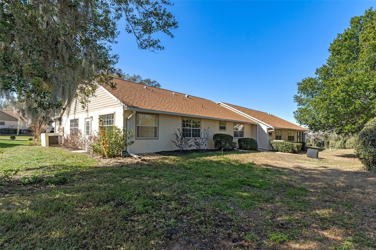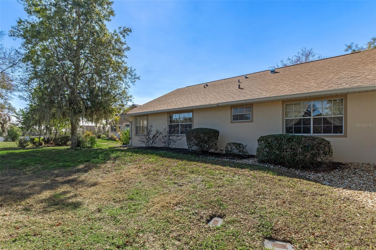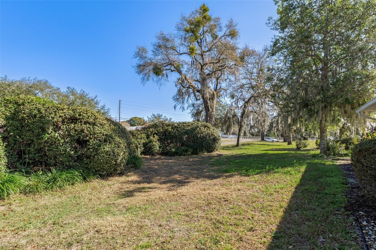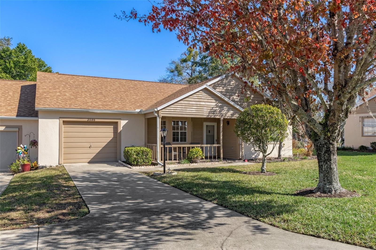$172,500 - 3585 North Willowtree Point, BEVERLY HILLS
- 2
- Bedrooms
- 2
- Baths
- 1,327
- SQ. Feet
- 0.13
- Acres
One or more photo(s) has been virtually staged. YOUR STYLE, on the SELLER’S DIME – $5,000 Credit at Closing! Charming, functional, and full of potential! Located in the desirable 55+ Lakeside Village community, this 2-bedroom, 2-bath home offers 1,327 SFUA and 1,800 SFUR. A spacious flex room provides endless possibilities - perfect as a den, home office, or craft space. The eat-in kitchen boasts a convenient center island along with generous counter and cabinet space, while the open-concept living and dining area offers a layout that adapts to your lifestyle. Enjoy the added convenience of inside laundry, a roomy 1-car garage, and a welcoming front porch ideal for relaxing with your morning coffee. Peace of mind comes standard with recent updates including a new roof (2022), HVAC system (2019), and hot water heater (2023). Tucked away on a quiet cul-de-sac, this home offers privacy without sacrificing proximity to daily essentials. A little TLC goes a long way - especially with a $5,000 seller credit to use toward flooring, paint, or whatever your vision requires. Residents enjoy access to a community pool and a host of wonderful amenities. Don’t miss out - schedule your showing today and imagine the possibilities!
Essential Information
-
- MLS® #:
- OM692925
-
- Price:
- $172,500
-
- Bedrooms:
- 2
-
- Bathrooms:
- 2.00
-
- Full Baths:
- 2
-
- Square Footage:
- 1,327
-
- Acres:
- 0.13
-
- Year Built:
- 1986
-
- Type:
- Residential
-
- Sub-Type:
- Single Family Residence
-
- Style:
- Ranch
-
- Status:
- Active
Community Information
-
- Address:
- 3585 North Willowtree Point
-
- Area:
- Beverly Hills
-
- Subdivision:
- LAKESIDE VILLAGE UNIT 01
-
- City:
- BEVERLY HILLS
-
- County:
- Citrus
-
- State:
- FL
-
- Zip Code:
- 34465
Amenities
-
- Amenities:
- Pool
-
- # of Garages:
- 1
Interior
-
- Interior Features:
- Ceiling Fans(s), Eat-in Kitchen, Living Room/Dining Room Combo, Primary Bedroom Main Floor, Thermostat, Window Treatments
-
- Appliances:
- Dishwasher, Electric Water Heater, Microwave, Range Hood, Refrigerator
-
- Heating:
- Electric, Heat Pump
-
- Cooling:
- Central Air
Exterior
-
- Exterior Features:
- Rain Gutters
-
- Lot Description:
- Cul-De-Sac, Paved
-
- Roof:
- Shingle
-
- Foundation:
- Slab
School Information
-
- Elementary:
- Forest Ridge Elementary School
-
- Middle:
- Citrus Springs Middle School
-
- High:
- Lecanto High School
Additional Information
-
- Days on Market:
- 155
-
- Zoning:
- PDR
Listing Details
- Listing Office:
- Epique Realty Inc
