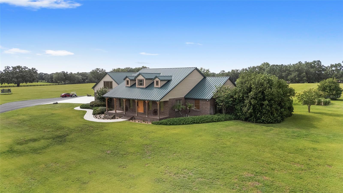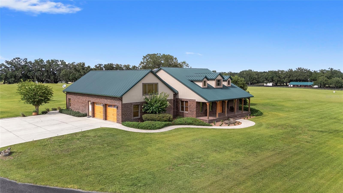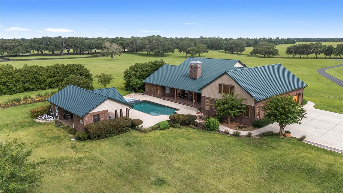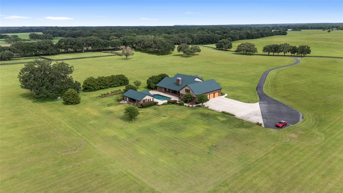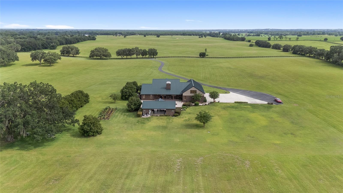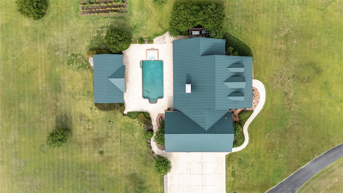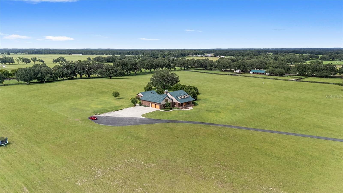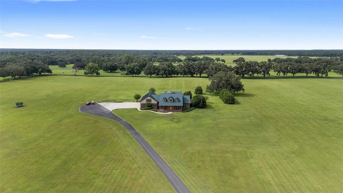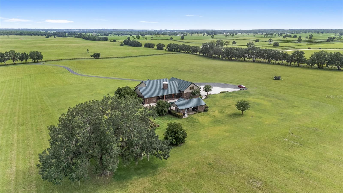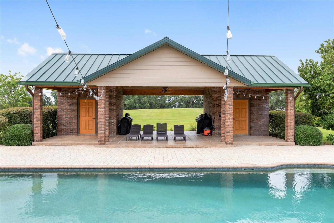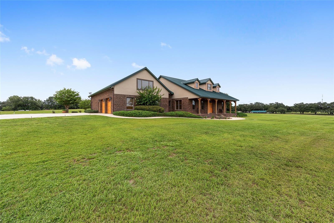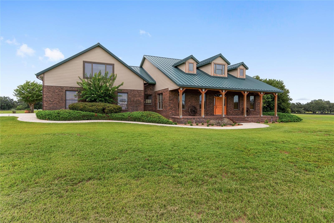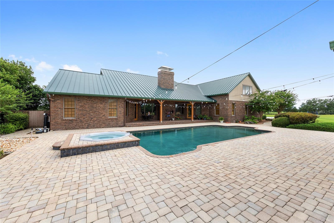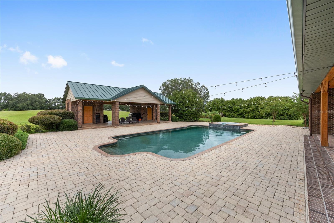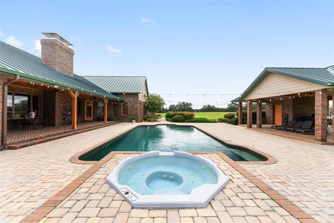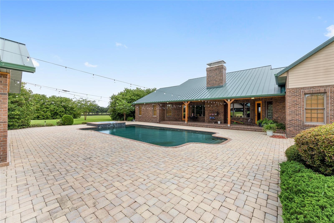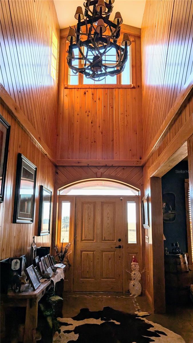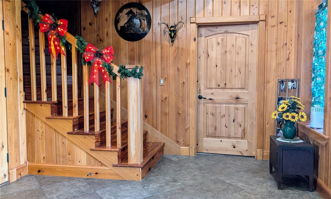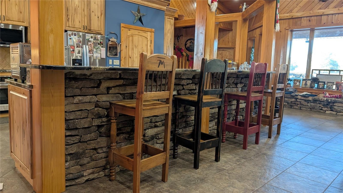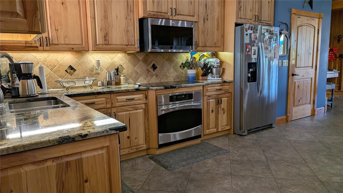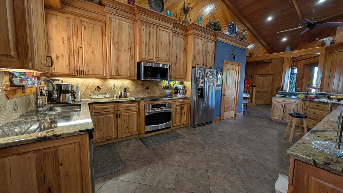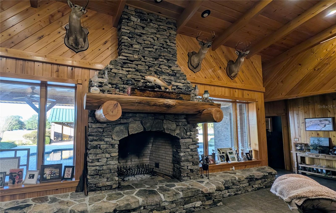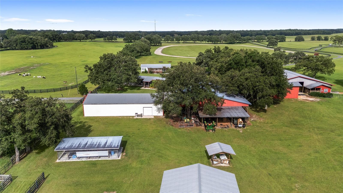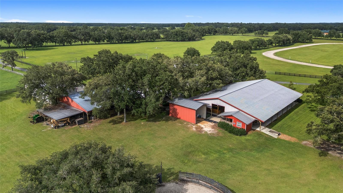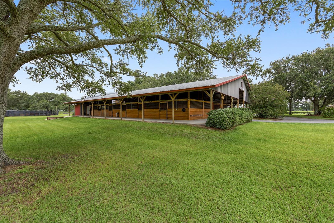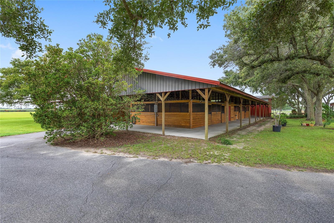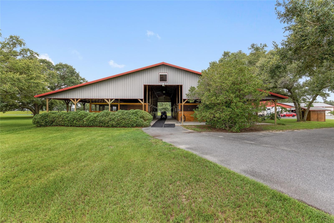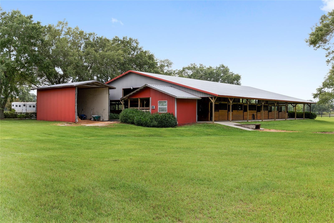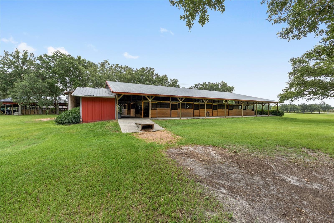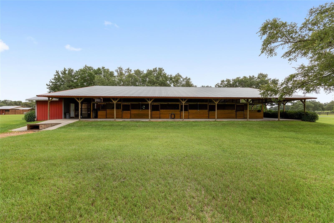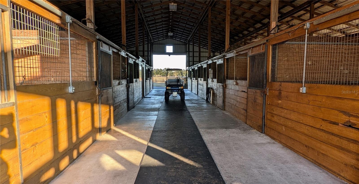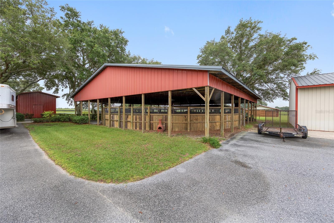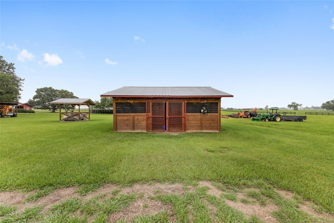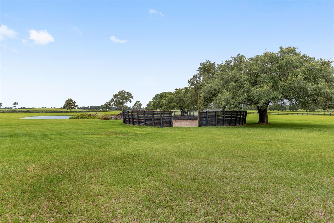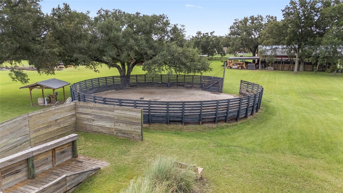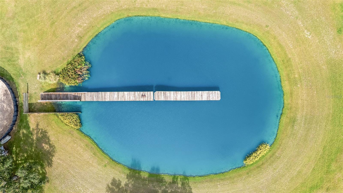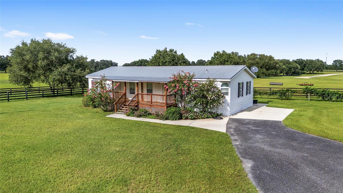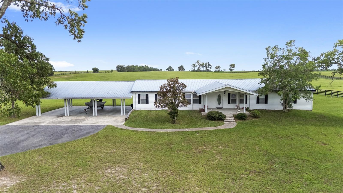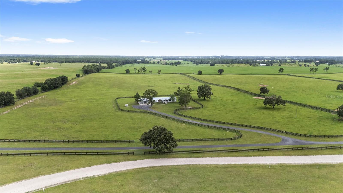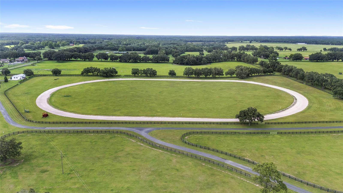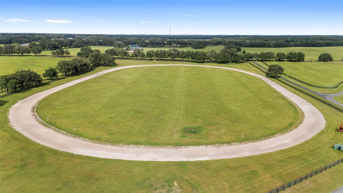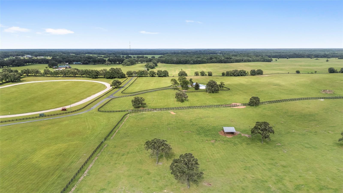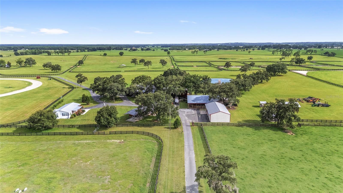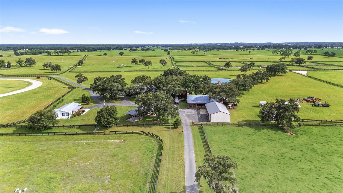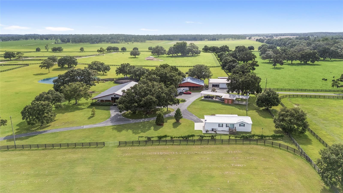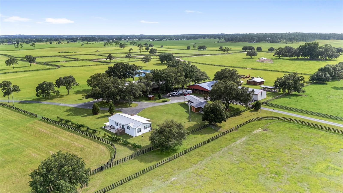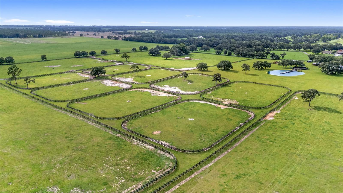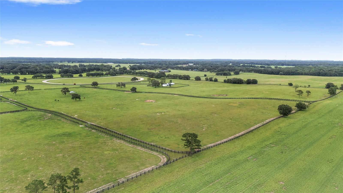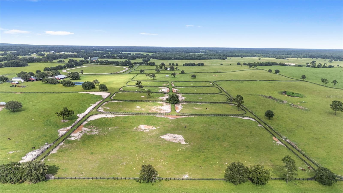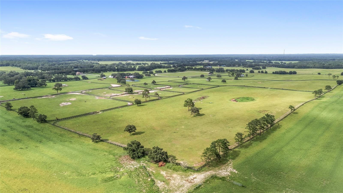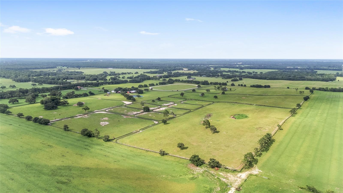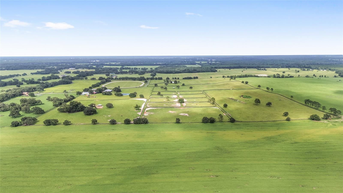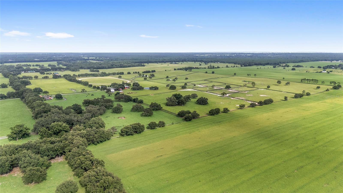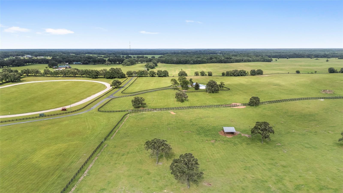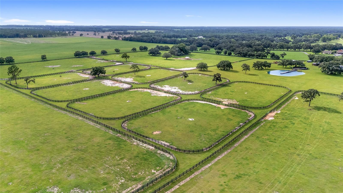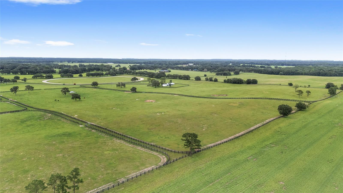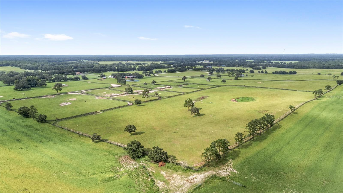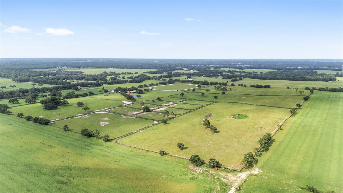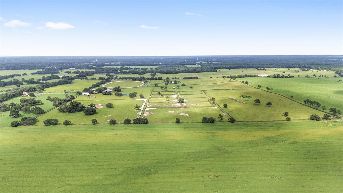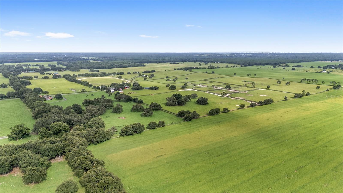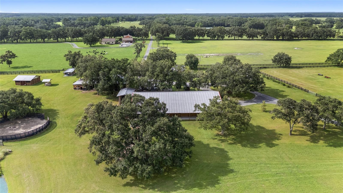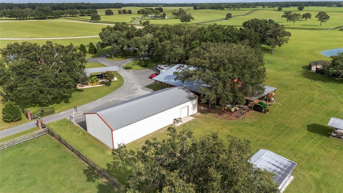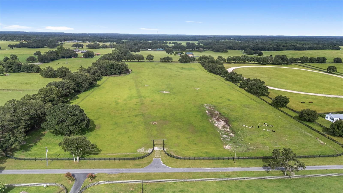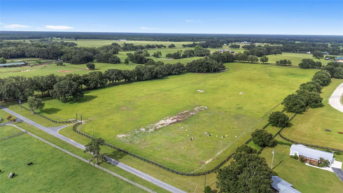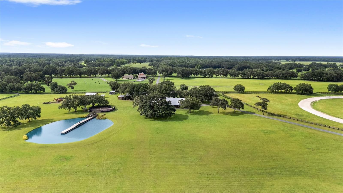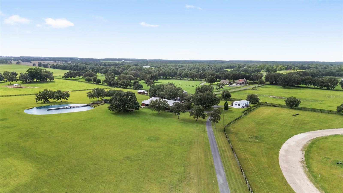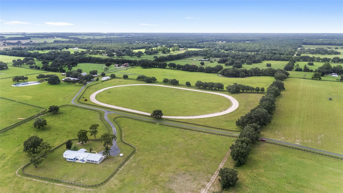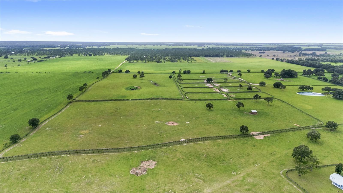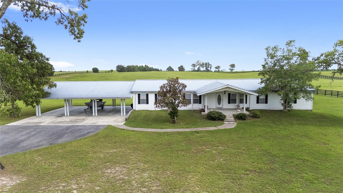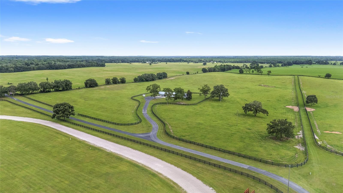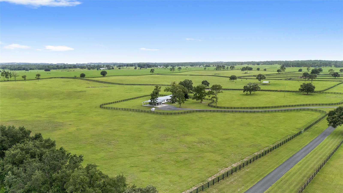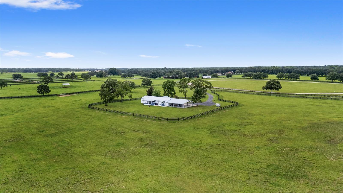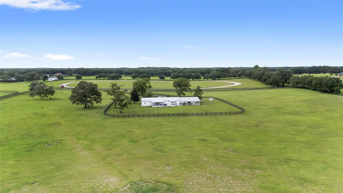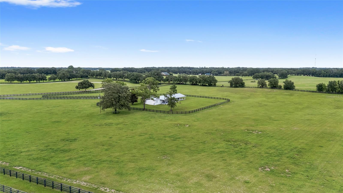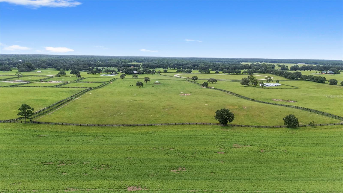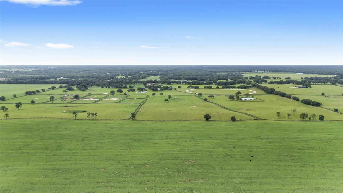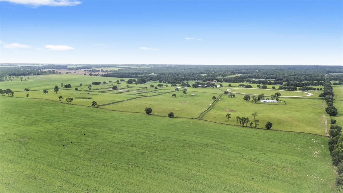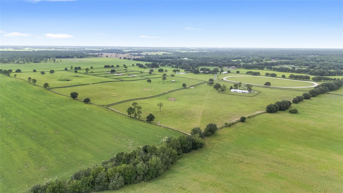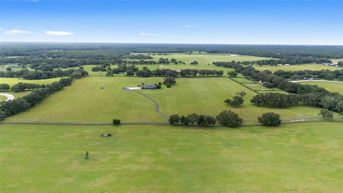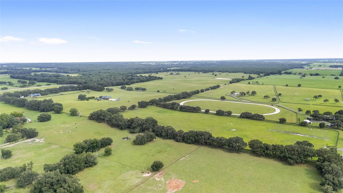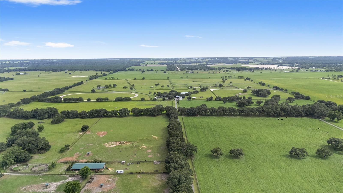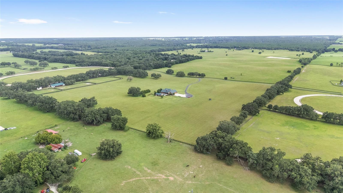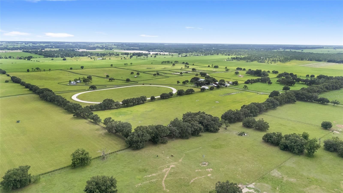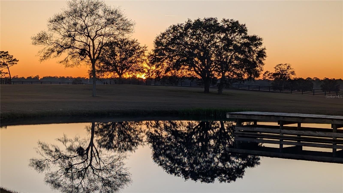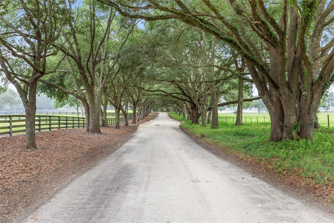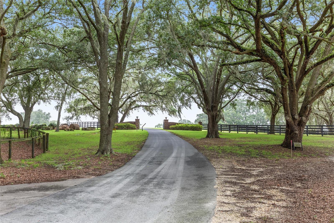$6,300,000 - 19271 Se 52nd Place, MORRISTON
- 5
- Bedrooms
- 6
- Baths
- 4,435
- SQ. Feet
- 40
- Acres
From a Sport horse to a racehorse to a cutting horse with a twist of "Yellowstone" this farm checks all the boxes! 180+/- acres of hilly, prime soil, 7.3 miles of fence ( 38,904 linear ft) 3 Residences with more Champion Live Oaks than can be counted. The 3 homes on site are a 5/4, 4435Sq. Main house, 2 neat and tidy Mobile homes ( 4/2 and 3/2) The farm was designed by a professional horseman with the horse and a big human family in mind! All 26 the stalls of the center aisle barn are 12x14 with a feed room, office, bathroom, septic, wash rack, covered shavings bin, independent meter and a fly spray system. Amenities include a 6 horse eurosizer, equine pool, 4 stall foaling barn, 1/2 mile track, and a starting gate. Not to mention acres and acres of pasture, 15 paddocks total with auto waters to each paddock. The farm has 4 wells. The location of this property gives the benefits of "The Horse Capital of the World" with much lower Levy County taxes. HITS is just minutes away and the World Equestrian Center is 15 miles, a 20 minute drive with one traffic light on the route. For outdoor sports and ecological wonders, The Rainbow River, Devils Den and the "Nature Coast" are all an easy distance from this property. Please note that acreage on Zillow is inaccurate.
Essential Information
-
- MLS® #:
- OM692542
-
- Price:
- $6,300,000
-
- Bedrooms:
- 5
-
- Bathrooms:
- 6.00
-
- Full Baths:
- 4
-
- Half Baths:
- 2
-
- Square Footage:
- 4,435
-
- Acres:
- 40.00
-
- Year Built:
- 2009
-
- Type:
- Residential
-
- Sub-Type:
- Farm
-
- Style:
- Bungalow, Cape Cod, Colonial, Custom
-
- Status:
- Active
Community Information
-
- Address:
- 19271 Se 52nd Place
-
- Area:
- Morriston
-
- Subdivision:
- FARM, NON SUB
-
- City:
- MORRISTON
-
- County:
- Levy
-
- State:
- FL
-
- Zip Code:
- 32668
Amenities
-
- # of Garages:
- 3
-
- View:
- Garden, Pool
-
- Has Pool:
- Yes
Interior
-
- Interior Features:
- Cathedral Ceiling(s), Ceiling Fans(s), Coffered Ceiling(s), Crown Molding, High Ceilings, Open Floorplan, Primary Bedroom Main Floor, Solid Surface Counters, Solid Wood Cabinets, Split Bedroom, Tray Ceiling(s), Vaulted Ceiling(s), Walk-In Closet(s), Window Treatments
-
- Appliances:
- Cooktop, Dishwasher, Disposal, Dryer, Electric Water Heater, Freezer, Microwave, Range, Refrigerator, Washer
-
- Heating:
- Central, Electric
-
- Cooling:
- Central Air
-
- Fireplace:
- Yes
-
- Fireplaces:
- Living Room, Masonry, Stone, Wood Burning
Exterior
-
- Exterior Features:
- Rain Gutters, Sidewalk
-
- Lot Description:
- Cleared, Farm
-
- Roof:
- Metal
-
- Foundation:
- Slab
School Information
-
- Elementary:
- Williston Elementary School-LV
-
- Middle:
- Williston Middle High School-LV
-
- High:
- Williston Middle High School-LV
Additional Information
-
- Days on Market:
- 224
-
- Zoning:
- A1
Listing Details
- Listing Office:
- Pegasus Realty & Assoc Inc
