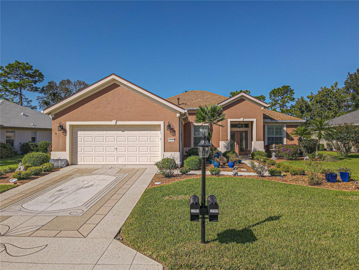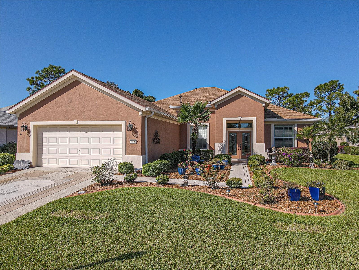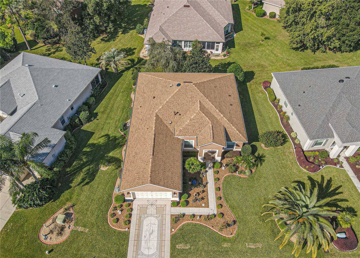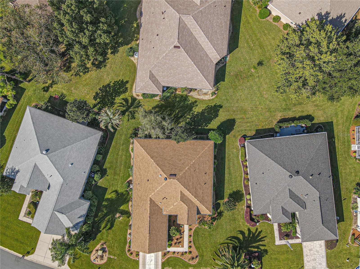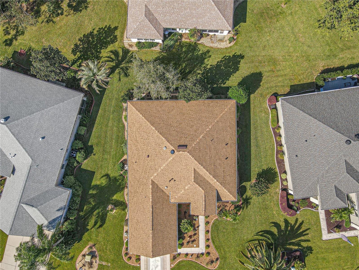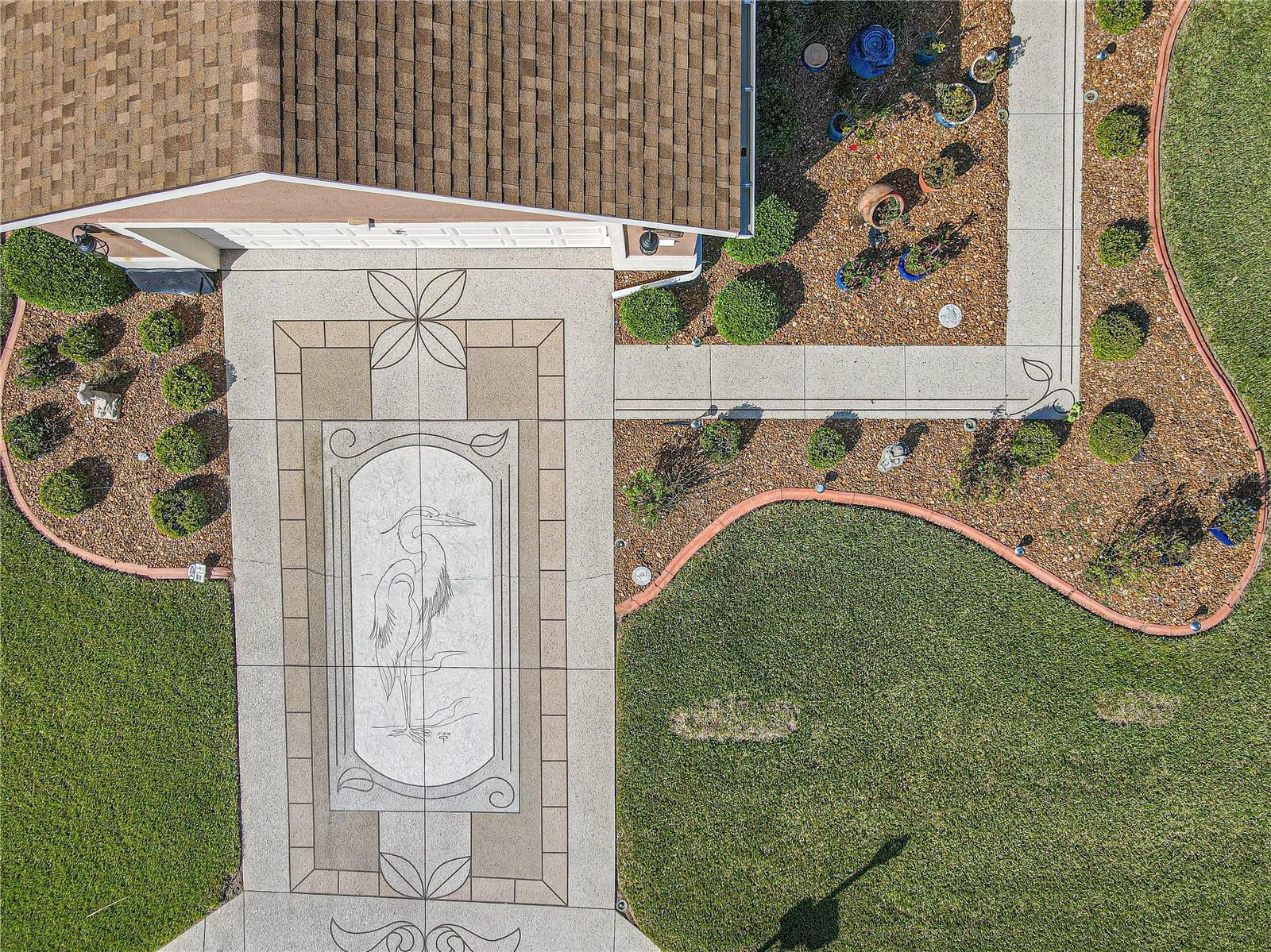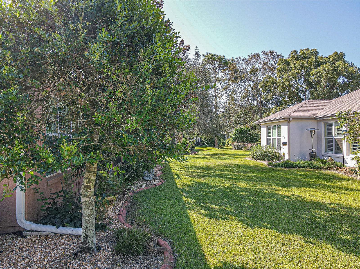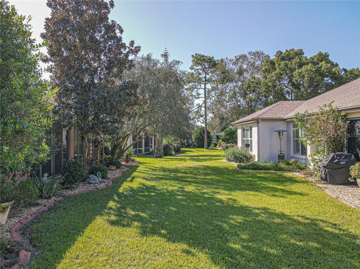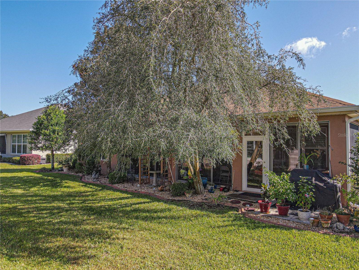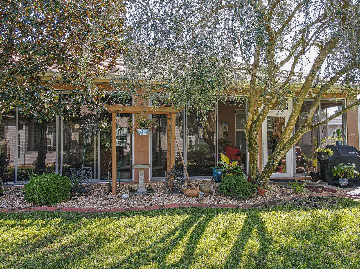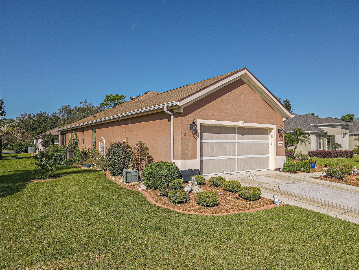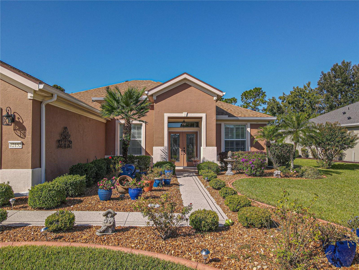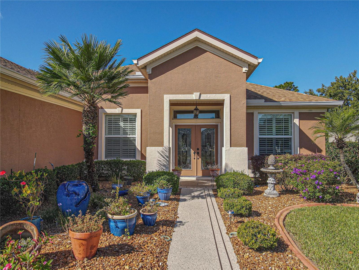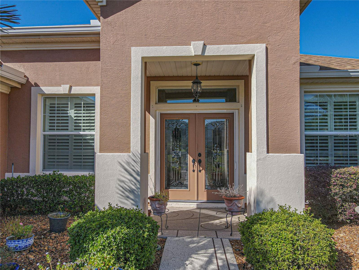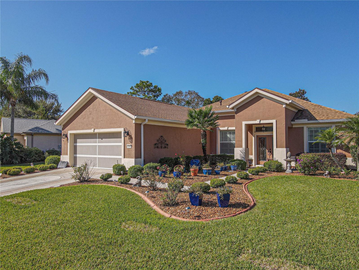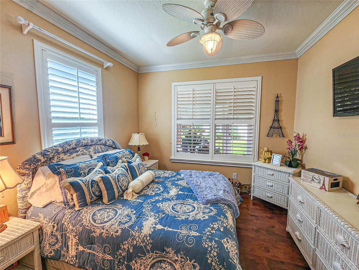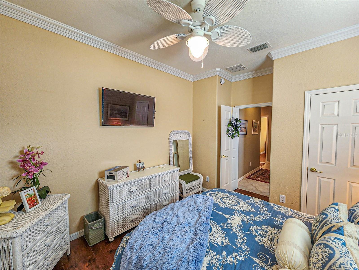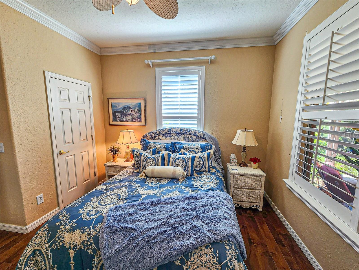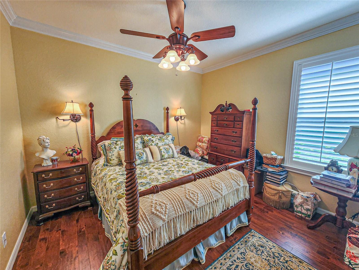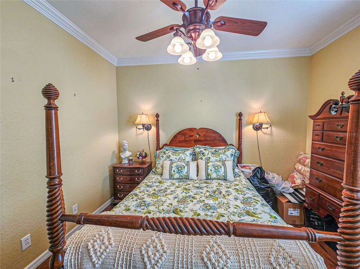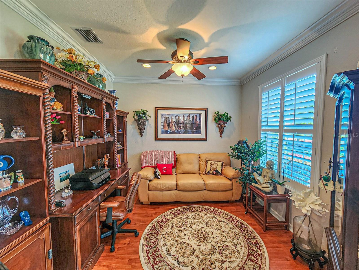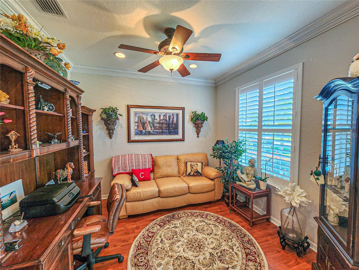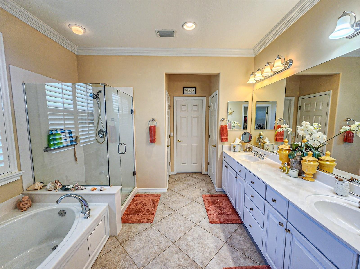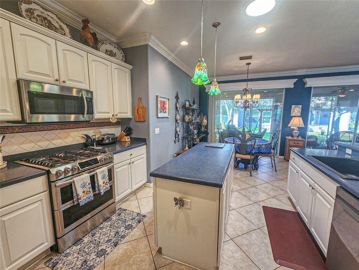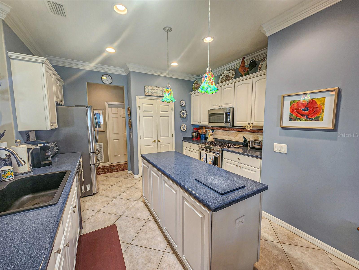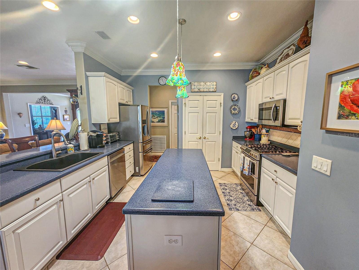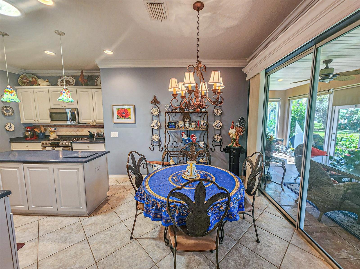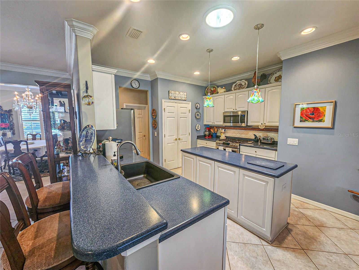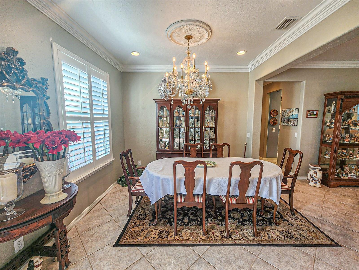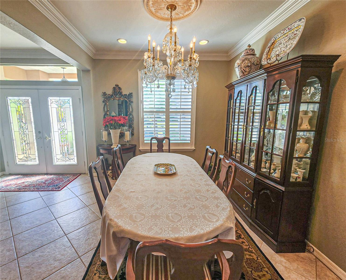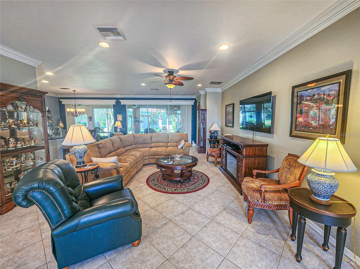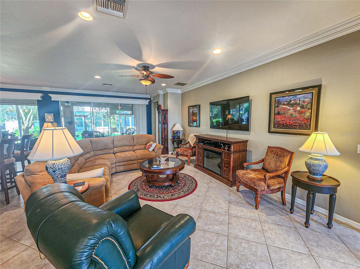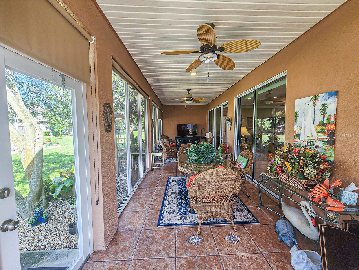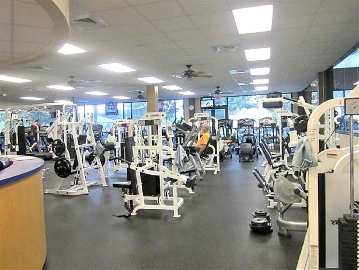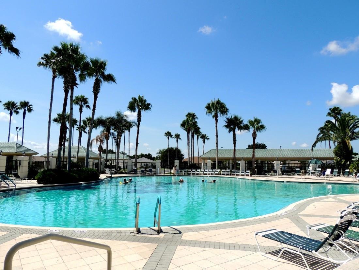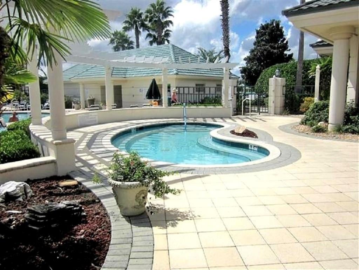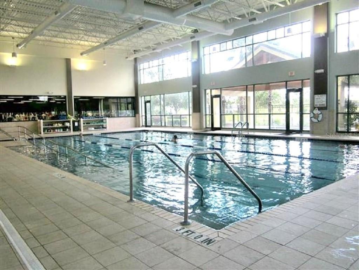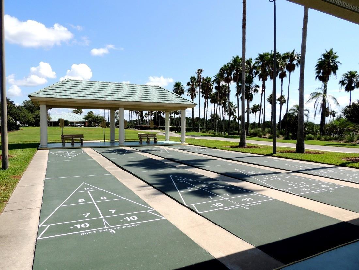$359,900 - 12152 Se 91st Avenue, SUMMERFIELD
- 3
- Bedrooms
- 2
- Baths
- 2,120
- SQ. Feet
- 0.2
- Acres
Gorgeous home and a popular Johnstown model 3 bedroom and 2 bath plus den, as you enter the double entry glass doors, you will find a spacious great room and formal dining room and open floor plan with a beautiful kitchen and SS appliances. Crown molding accentuates the higher ceilings and is found throughout the home. A large Florida room that is enclosed with glass windows for year-round usage and roll down shades. Split bedroom plan that hosts a primary bedroom with a large primary bathroom with a large shower and garden bath and spacious walk-in closet. Extended garage with epoxy finish and driveway and sidewalk has a custom finish. Roof re-shingled 2024. A great home in a great community, see it today
Essential Information
-
- MLS® #:
- OM690873
-
- Price:
- $359,900
-
- Bedrooms:
- 3
-
- Bathrooms:
- 2.00
-
- Full Baths:
- 2
-
- Square Footage:
- 2,120
-
- Acres:
- 0.20
-
- Year Built:
- 2004
-
- Type:
- Residential
-
- Sub-Type:
- Single Family Residence
-
- Status:
- Active
Community Information
-
- Address:
- 12152 Se 91st Avenue
-
- Area:
- Summerfield
-
- Subdivision:
- SPRUCE CREEK GC
-
- City:
- SUMMERFIELD
-
- County:
- Marion
-
- State:
- FL
-
- Zip Code:
- 34491
Amenities
-
- Amenities:
- Basketball Court, Clubhouse, Fence Restrictions, Fitness Center, Gated, Golf Course, Pickleball Court(s), Pool, Recreation Facilities, Shuffleboard Court, Spa/Hot Tub, Tennis Court(s)
-
- Parking:
- Driveway
-
- # of Garages:
- 2
Interior
-
- Interior Features:
- Ceiling Fans(s), Crown Molding, Eat-in Kitchen, Living Room/Dining Room Combo, Open Floorplan, Split Bedroom, Window Treatments
-
- Appliances:
- Dishwasher, Disposal, Dryer, Microwave, Range, Refrigerator, Washer
-
- Heating:
- Heat Pump
-
- Cooling:
- Central Air
-
- # of Stories:
- 1
Exterior
-
- Lot Description:
- Landscaped, Paved
-
- Roof:
- Shingle
-
- Foundation:
- Slab
Additional Information
-
- Days on Market:
- 200
-
- Zoning:
- PUD
Listing Details
- Listing Office:
- Judy L. Trout Realty
