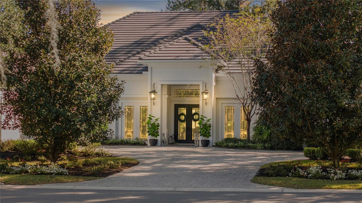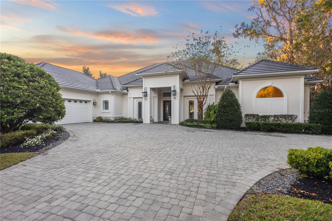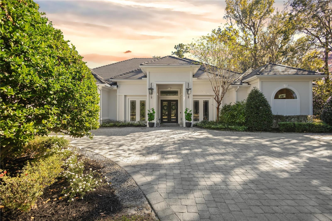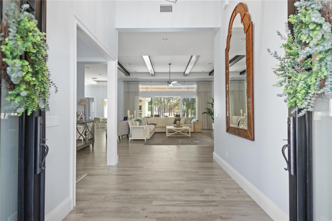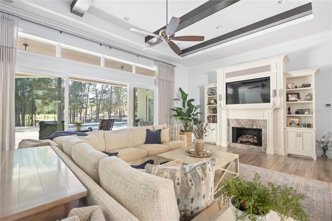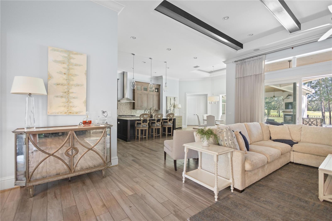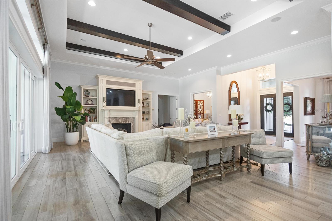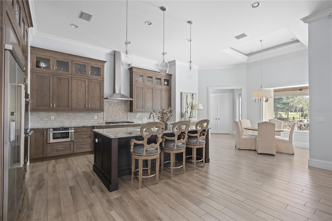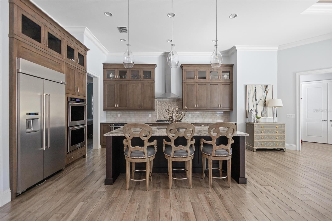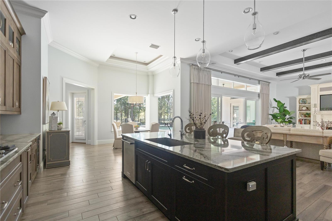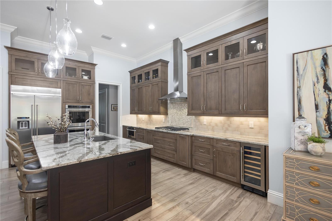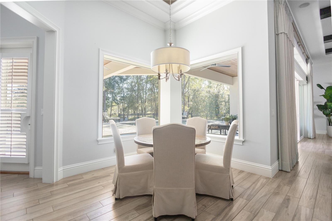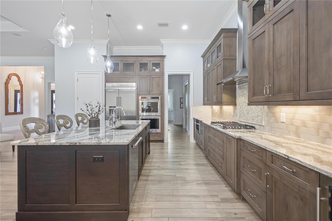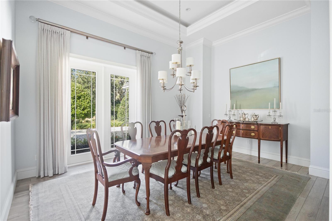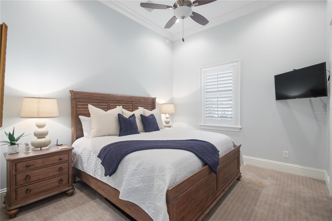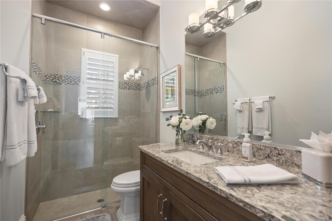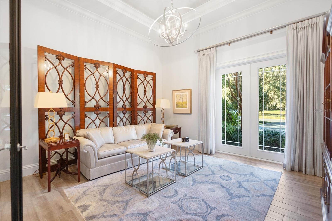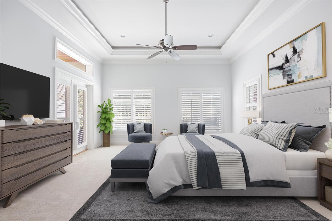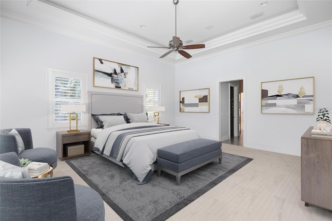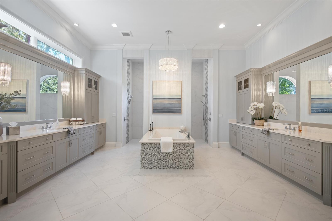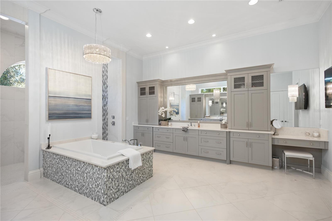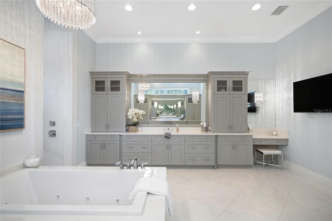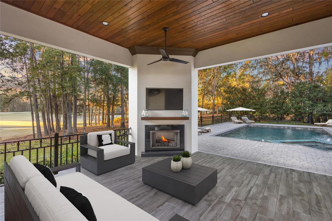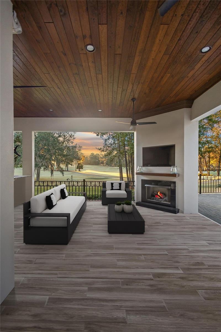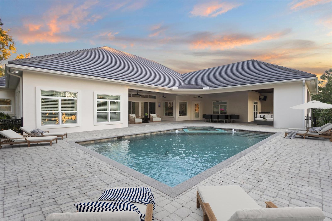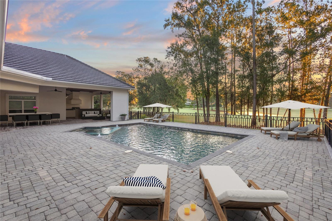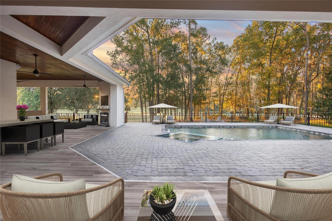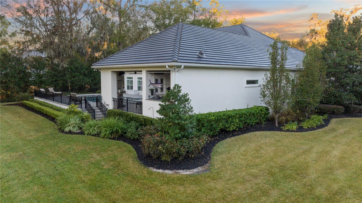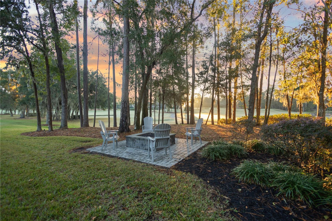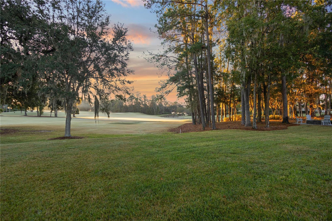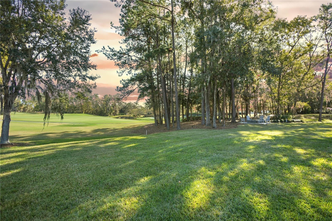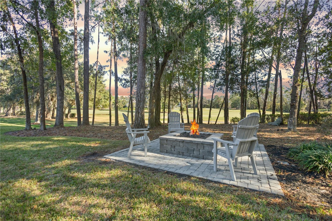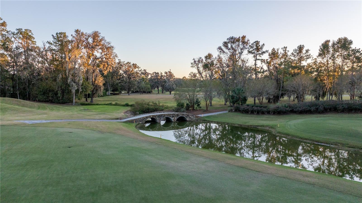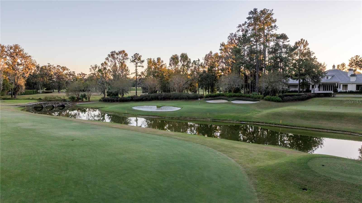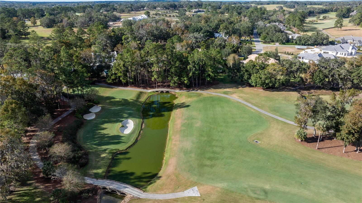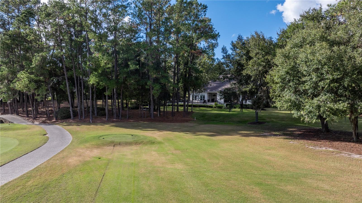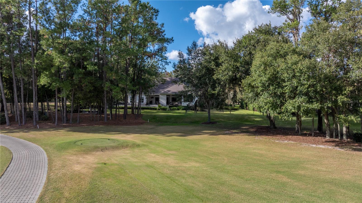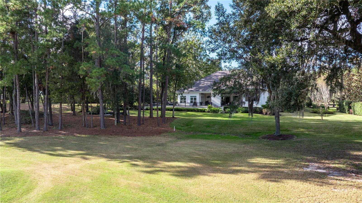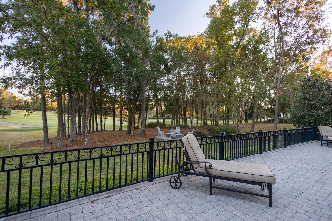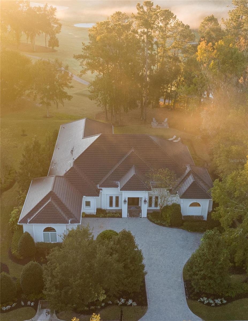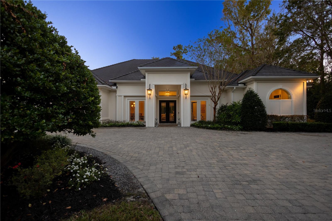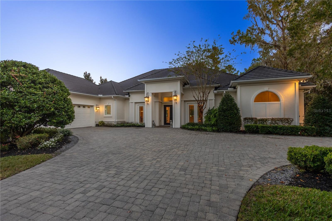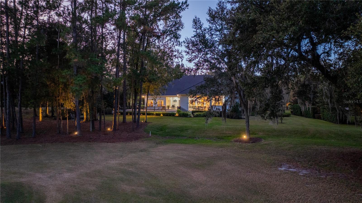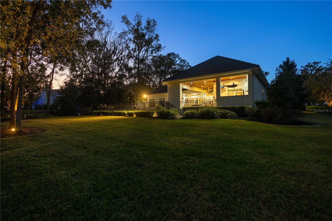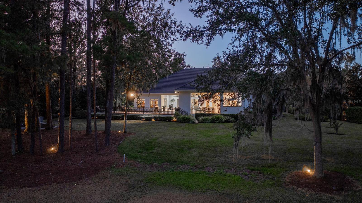$4,250,000 - 8725 Nw 31st Lane Road, OCALA
- 4
- Bedrooms
- 4
- Baths
- 4,155
- SQ. Feet
- 0.74
- Acres
One or more photo(s) has been virtually staged. The Golden Ocala home of your dreams sits perched over the famous tribute golf hole from Augusta National, the "Amen Corner". If spectacular views are important to you, this home is a must see. Beautifully constructed by Luetgert Development, this home features over 4,100 square feet of modern living. Boasting tall ceilings and open concept living with numerous windows and patio doors to showcase natural light and a grand outdoor living space, which inevitably shows off the picturesque views. A stunning paver patio surrounds the pool and spa featuring a complete summer kitchen with a bar to entertain and enjoy the view. For the equestrian, this home is very near and accessible by golf cart to the Golden Ocala private barns as well as all the other amenities. The spacious garage has extra tall ceilings which could easily house car lifts to add to the two car+ golf cart, if needed. Beautifully landscaped, this home offers lovely seclusion. Live golden in this beautiful home and enjoy all of Golden Ocala's spectacular amenities, and just a short golf cart ride away from the World Equestrian Center.
Essential Information
-
- MLS® #:
- OM690160
-
- Price:
- $4,250,000
-
- Bedrooms:
- 4
-
- Bathrooms:
- 4.00
-
- Full Baths:
- 3
-
- Half Baths:
- 1
-
- Square Footage:
- 4,155
-
- Acres:
- 0.74
-
- Year Built:
- 2015
-
- Type:
- Residential
-
- Sub-Type:
- Single Family Residence
-
- Style:
- Custom
-
- Status:
- Active
Community Information
-
- Address:
- 8725 Nw 31st Lane Road
-
- Area:
- Ocala
-
- Subdivision:
- GOLDEN OCALA UN 1
-
- City:
- OCALA
-
- County:
- Marion
-
- State:
- FL
-
- Zip Code:
- 34482
Amenities
-
- Parking:
- Garage Door Opener, Golf Cart Parking
-
- # of Garages:
- 3
-
- View:
- Golf Course
-
- Has Pool:
- Yes
Interior
-
- Interior Features:
- Coffered Ceiling(s), Crown Molding, Eat-in Kitchen, High Ceilings, Open Floorplan, Primary Bedroom Main Floor, Solid Wood Cabinets, Stone Counters, Window Treatments
-
- Appliances:
- Built-In Oven, Convection Oven, Cooktop, Dishwasher, Disposal, Dryer, Gas Water Heater, Ice Maker, Kitchen Reverse Osmosis System, Microwave, Range Hood, Refrigerator, Washer, Water Filtration System, Water Softener
-
- Heating:
- Electric, Heat Pump, Zoned
-
- Cooling:
- Central Air, Zoned
-
- Fireplace:
- Yes
-
- # of Stories:
- 1
Exterior
-
- Exterior Features:
- Irrigation System, Lighting, Outdoor Grill, Outdoor Kitchen, Private Mailbox, Rain Gutters, Sliding Doors, Sprinkler Metered
-
- Lot Description:
- Cleared, Landscaped, On Golf Course, Street Dead-End, Paved
-
- Roof:
- Concrete, Tile
-
- Foundation:
- Slab
Additional Information
-
- Days on Market:
- 228
-
- Zoning:
- PUD
Listing Details
- Listing Office:
- Roberts Real Estate Inc
