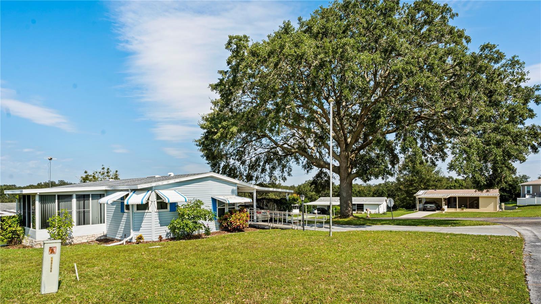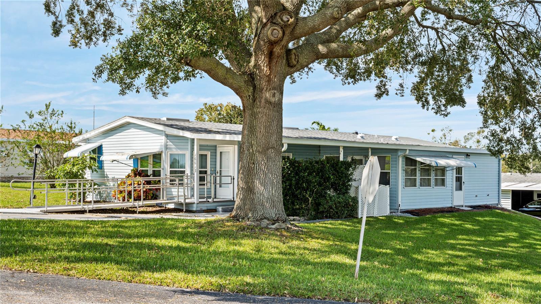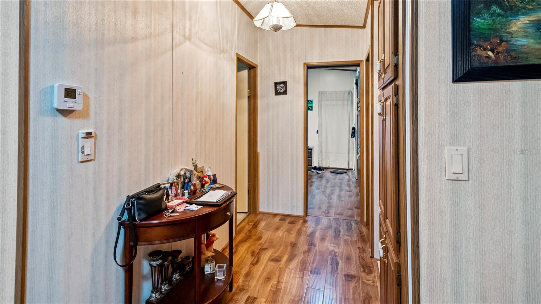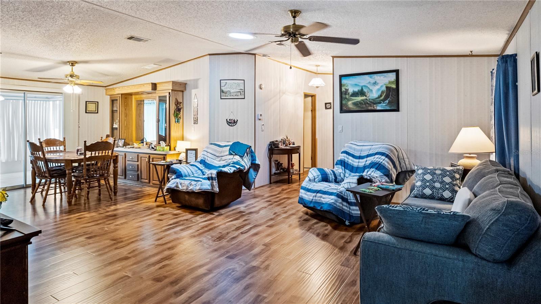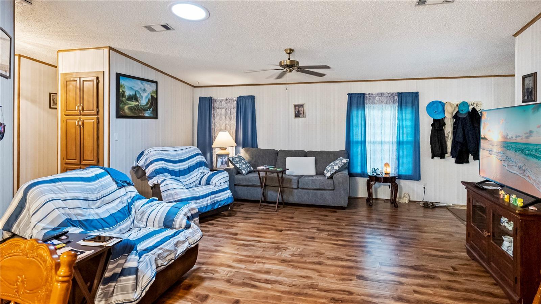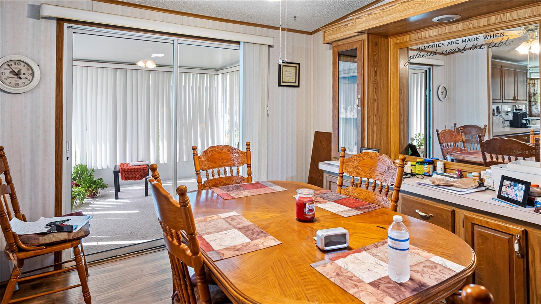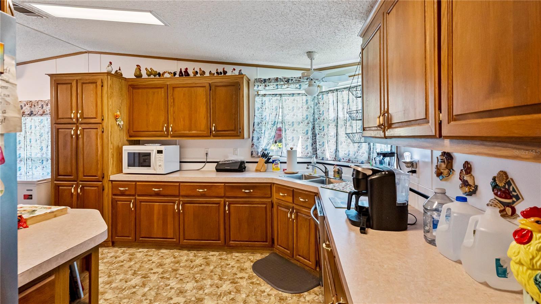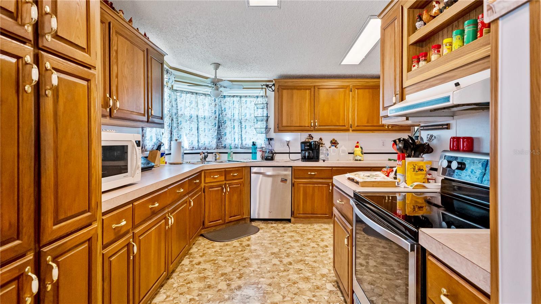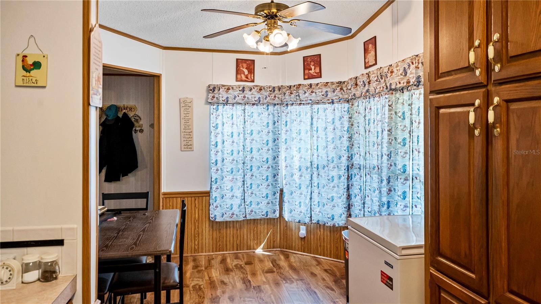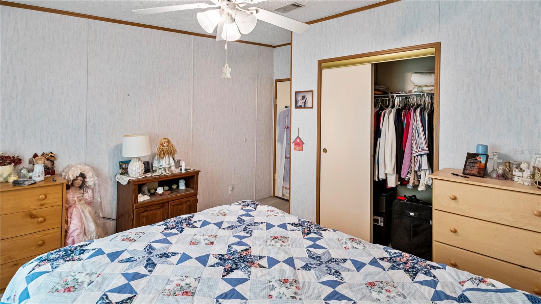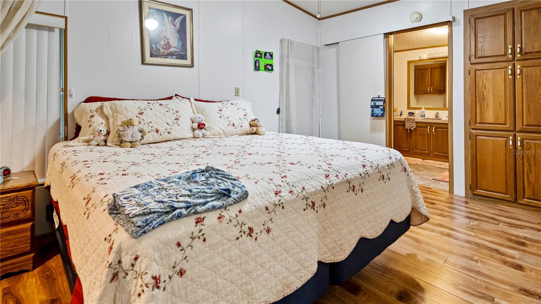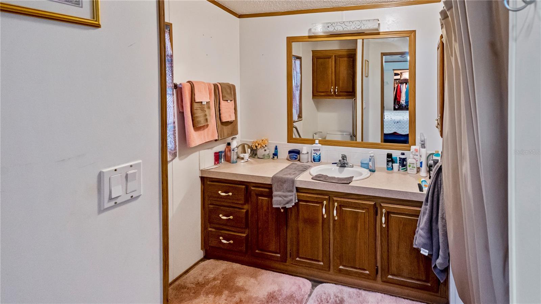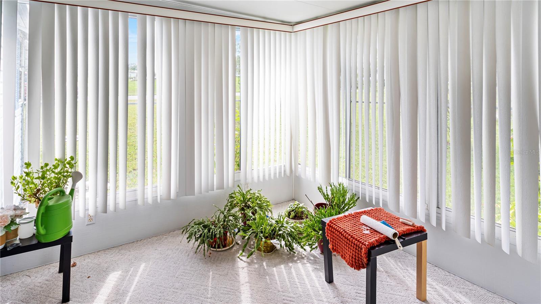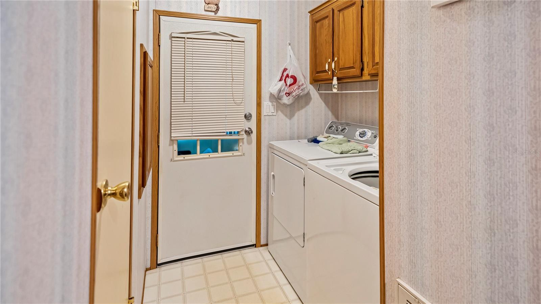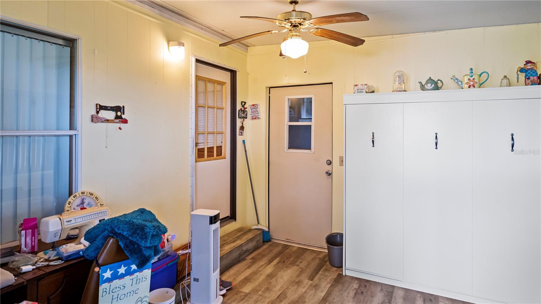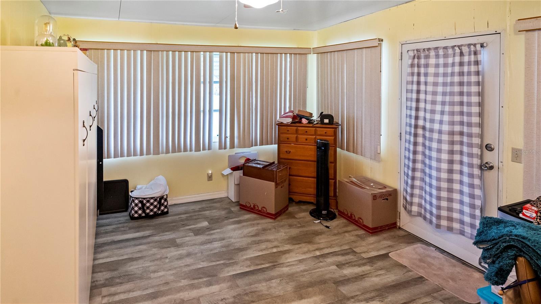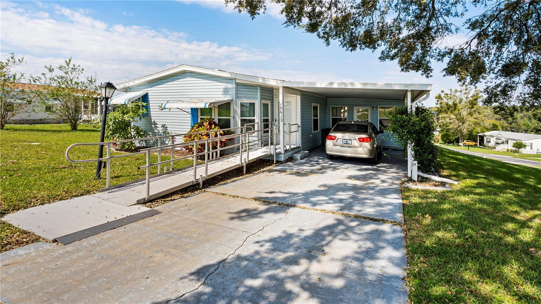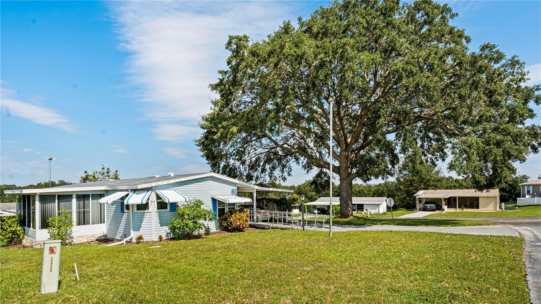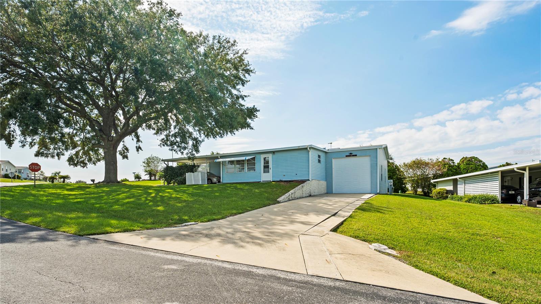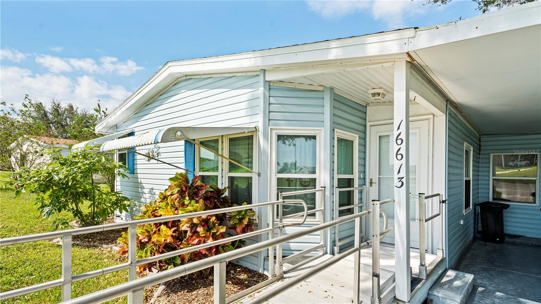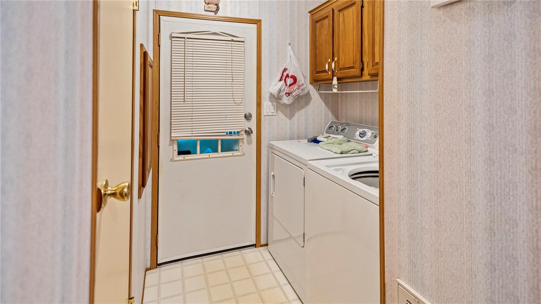$205,000 - 16613 Se 96th Avenue, SUMMERFIELD
- 2
- Bedrooms
- 2
- Baths
- 1,652
- SQ. Feet
- 0.21
- Acres
This is a great home in the quiet and lovely Hilltop Estates. You own the land in this 55 plus Community. This is a Doublewide Palm Harbor Manufactured Home and features 2 Bedroom, 2 baths, a bonus room and porch on a large corner lot. New "Window World" windows installed in 2018 are dual pane, "Low E glass" vinyl frame windows, with a lifetime warranty. Doors to the Master bedroom and bath have been changed for wheelchair access. This home has two lanais, one with a wall AC unit and the other with vinyl plank flooring that is adequately cooled from the main home with an open door and window that can easily be converted to a third bedroom. Adjacent to the lanai is a workshop with a utility sink and plenty of room for tools and projects. The living and dining rooms have vaulted ceilings and are adjacent to the large kitchen and kitchenette. There are a lot of built in storage units. This home has 2 driveways a 13' X 21' foot attached carport and a 14' X 27' attached garage with a 10'W X 10'T overhead door that will accommodate most RV's. It has been well maintained and cared for. The home is located close to the Villages VA Hospital and Doctors. Restaurants, Grocery store and other shopping are nearby. Call today for an appointment to see this lovely home! . Roof July 2024, HVAC 2010 works well, Water Heater 2018.
Essential Information
-
- MLS® #:
- OM687833
-
- Price:
- $205,000
-
- Bedrooms:
- 2
-
- Bathrooms:
- 2.00
-
- Full Baths:
- 2
-
- Square Footage:
- 1,652
-
- Acres:
- 0.21
-
- Year Built:
- 1993
-
- Type:
- Residential
-
- Sub-Type:
- Manufactured Home - Post 1977
-
- Status:
- Active
Community Information
-
- Address:
- 16613 Se 96th Avenue
-
- Area:
- Summerfield
-
- Subdivision:
- HILLTOP ESTATE
-
- City:
- SUMMERFIELD
-
- County:
- Marion
-
- State:
- FL
-
- Zip Code:
- 34491
Interior
-
- Interior Features:
- Built-in Features, Ceiling Fans(s), Walk-In Closet(s), Window Treatments
-
- Appliances:
- Dishwasher, Range, Refrigerator
-
- Heating:
- Heat Pump
-
- Cooling:
- Central Air
-
- # of Stories:
- 1
Exterior
-
- Exterior Features:
- Irrigation System
-
- Roof:
- Shingle
-
- Foundation:
- Crawlspace
Additional Information
-
- Days on Market:
- 207
-
- Zoning:
- MH
Listing Details
- Listing Office:
- Re/max Foxfire - Hwy 40
