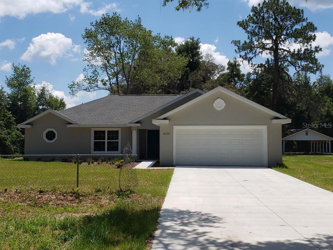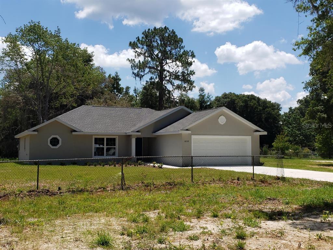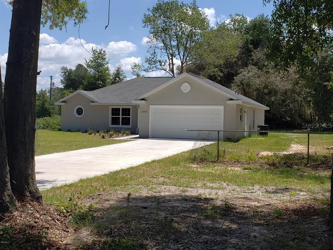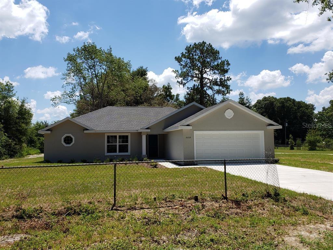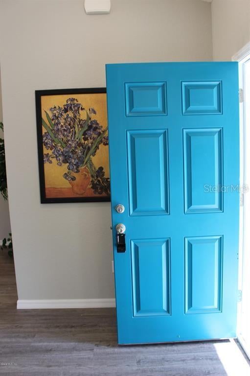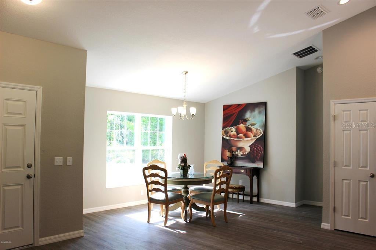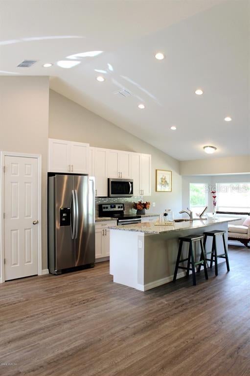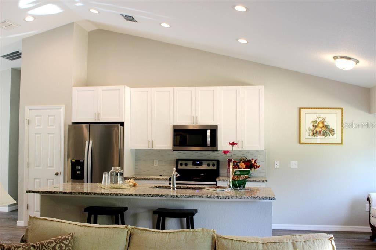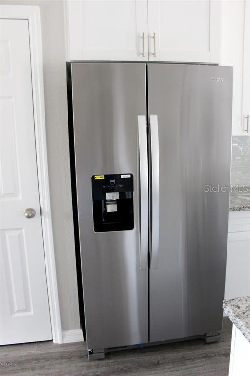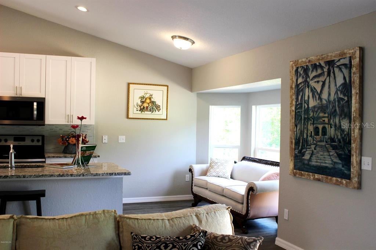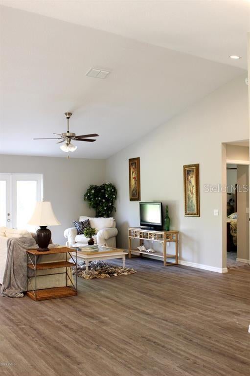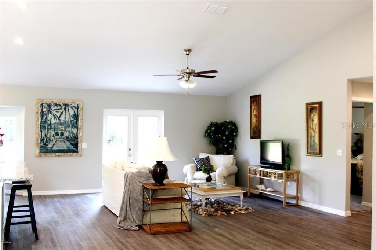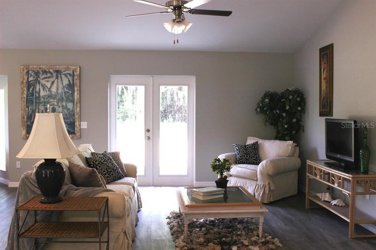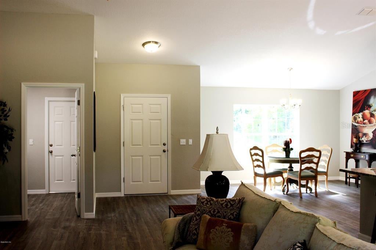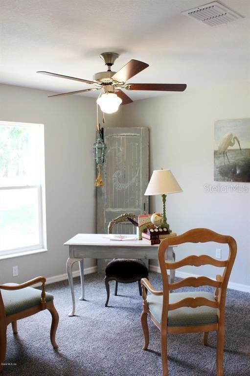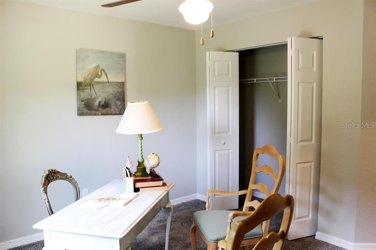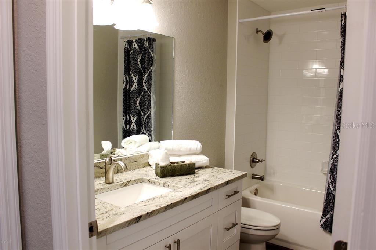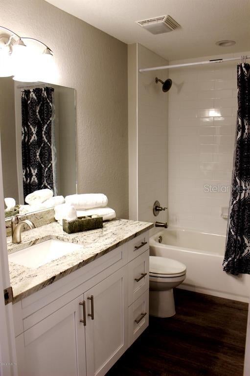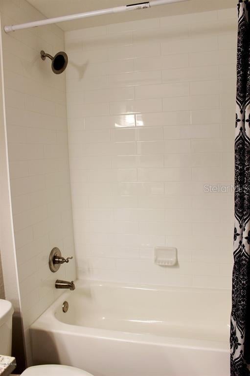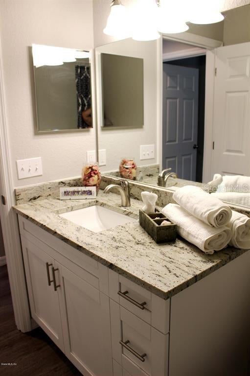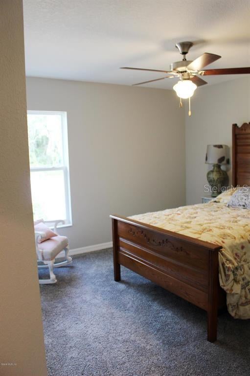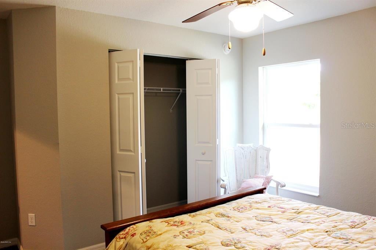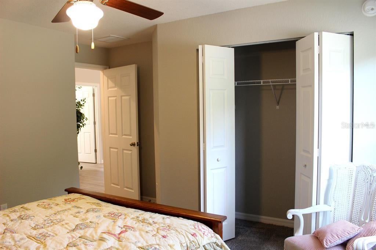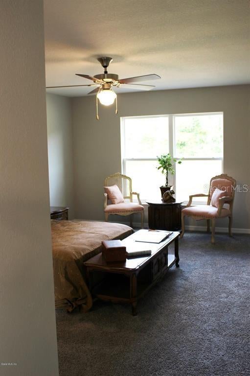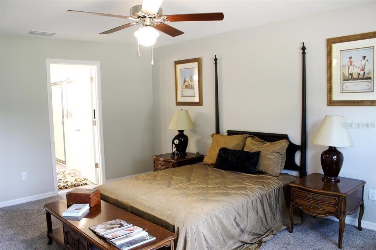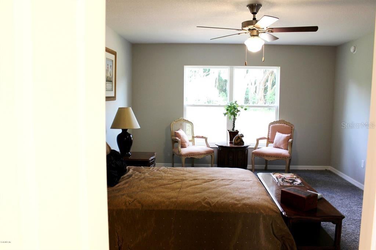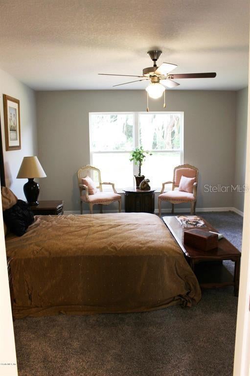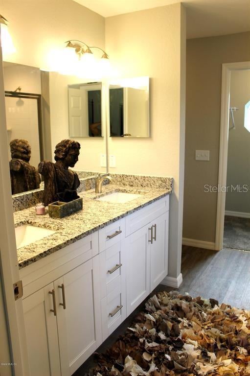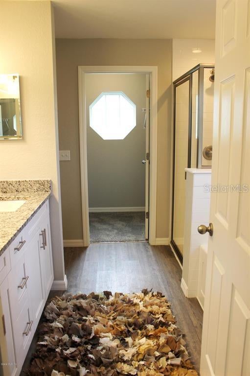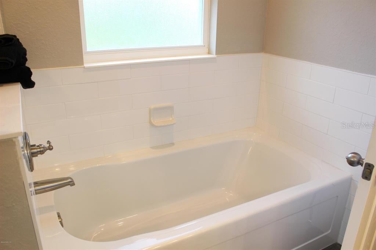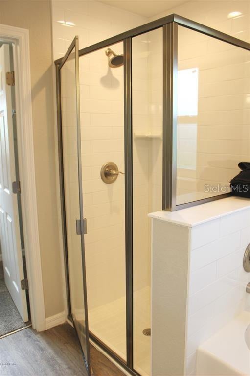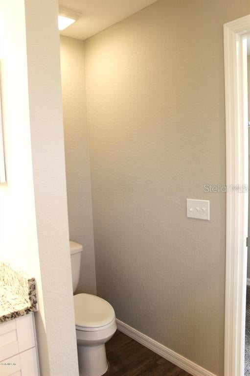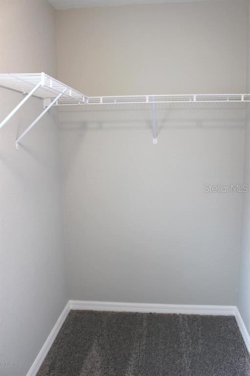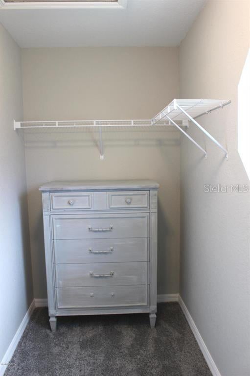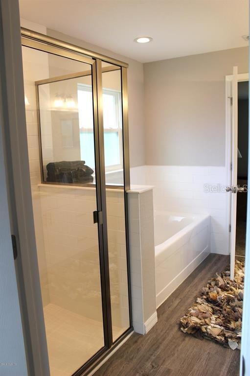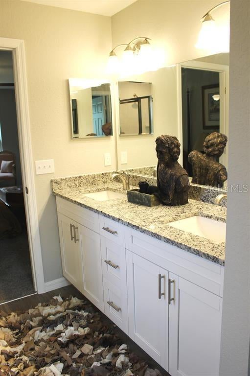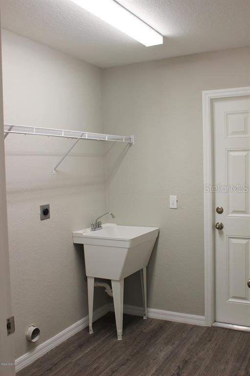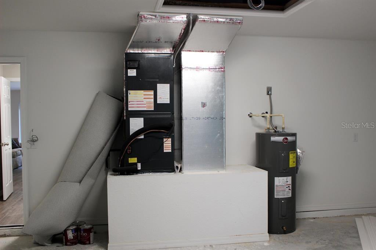$2,200 - 7111 Sw 64th Terrace, OCALA
- 3
- Bedrooms
- 2
- Baths
- 1,752
- SQ. Feet
- 0.23
- Acres
**Photos are of a model home and some details my vary** This 3/2/2 home features 1755 sq ft of living space plus a large garage. As you enter the home, you can simply feel the space of the Great room that leads into the dining area and kitchen. The kitchen features wood shaker cabinets with striking beautiful granite countertops and stainless steel appliances including refrigerator, dishwasher, range and microwave. In addition, there is an island with seating as well as room for meal prep. The master bedroom is spacious and in the master bathroom you find a walk in shower as well as a separate soaking tub. Going through the bathroom you enter the large walk-in closet. The guest bedrooms both feature wall closets and ceiling fans. The guest bathroom has a tub/shower combo with tile walls. Throughout the main area and bathrooms, you find gorgeous LVT flooring and carpet in the bedrooms. Walking out of the dining area through the French doors leads you to the oversized backyard. Close to schools, shopping, I75 and hospitals, this home is centrally located. Low emissive windows and LED lighting throughout . All rentals require 1st, last and security. Tenant must verify all room measurements. $60 application fee for 1st adult and $40 for each additional adult due for background/credit check. Application Fee is non-refundable
Essential Information
-
- MLS® #:
- OM687709
-
- Price:
- $2,200
-
- Bedrooms:
- 3
-
- Bathrooms:
- 2.00
-
- Full Baths:
- 2
-
- Square Footage:
- 1,752
-
- Acres:
- 0.23
-
- Year Built:
- 2023
-
- Type:
- Residential Lease
-
- Sub-Type:
- Single Family Residence
-
- Status:
- Active
Community Information
-
- Address:
- 7111 Sw 64th Terrace
-
- Area:
- Ocala
-
- Subdivision:
- BAHIA OAKS
-
- City:
- OCALA
-
- County:
- Marion
-
- State:
- FL
-
- Zip Code:
- 34476
Amenities
-
- # of Garages:
- 2
-
- View:
- City
Interior
-
- Interior Features:
- Cathedral Ceiling(s), Ceiling Fans(s), Living Room/Dining Room Combo, Open Floorplan, Primary Bedroom Main Floor, Solid Wood Cabinets, Split Bedroom, Thermostat, Walk-In Closet(s)
-
- Appliances:
- Dishwasher, Electric Water Heater, Ice Maker, Microwave, Range, Refrigerator
-
- Heating:
- Central
-
- Cooling:
- Central Air
Exterior
-
- Exterior Features:
- French Doors
-
- Lot Description:
- In County, Paved
School Information
-
- Elementary:
- Saddlewood Elementary School
-
- Middle:
- Liberty Middle School
-
- High:
- West Port High School
Additional Information
-
- Days on Market:
- 29
Listing Details
- Listing Office:
- Homerun Realty
