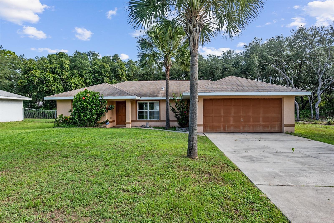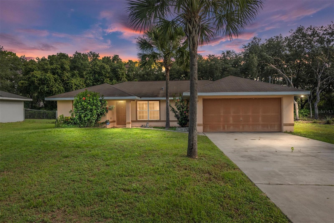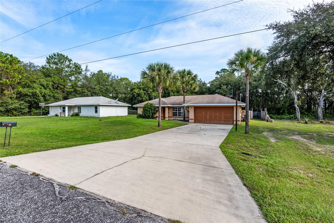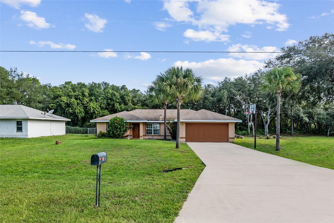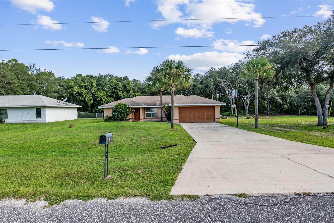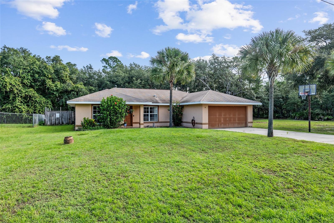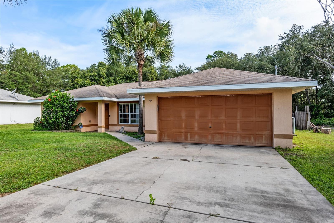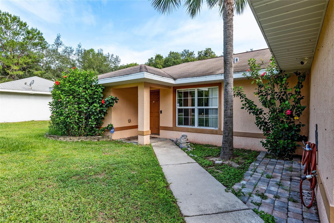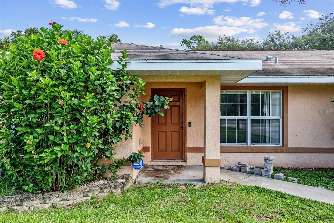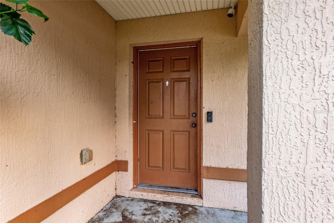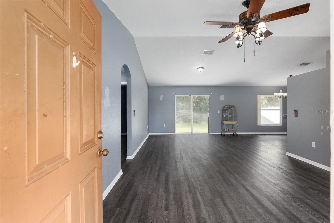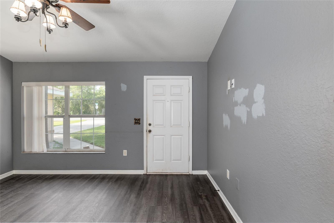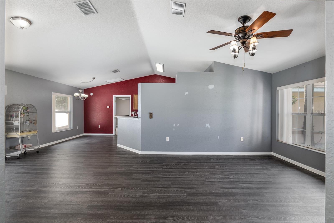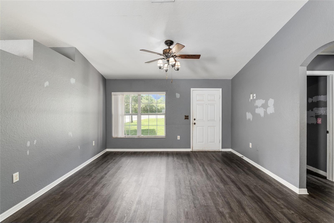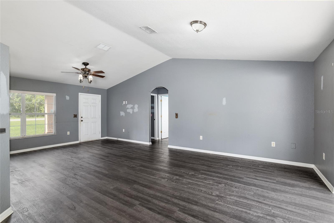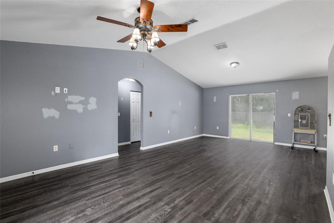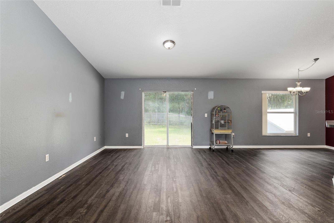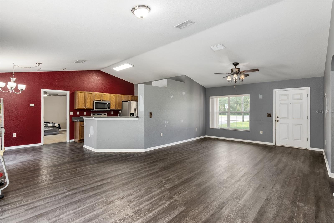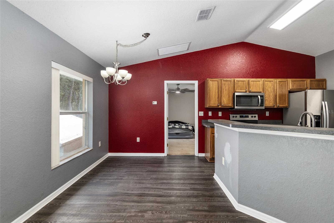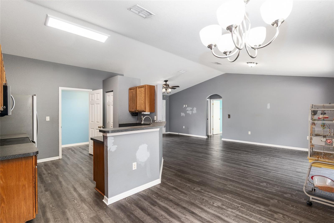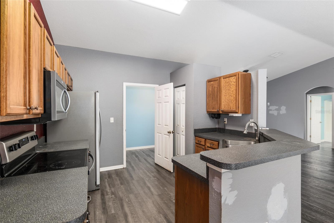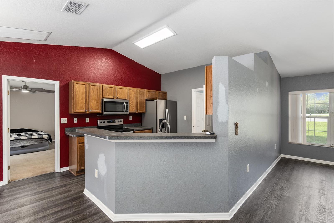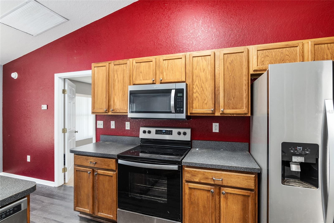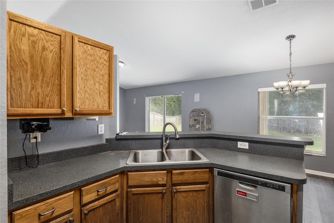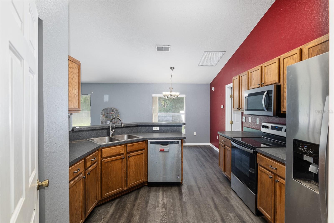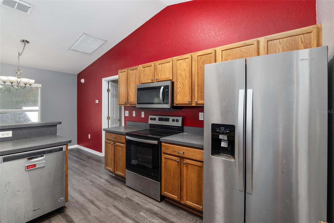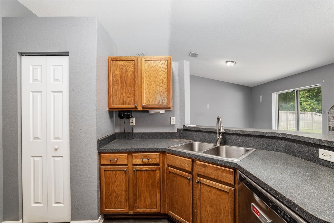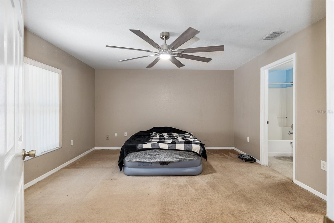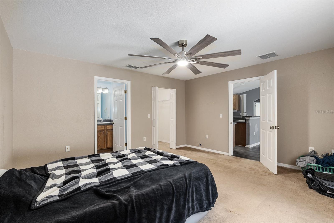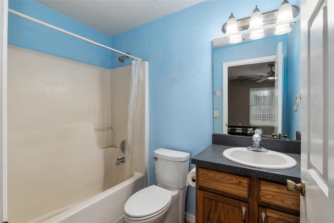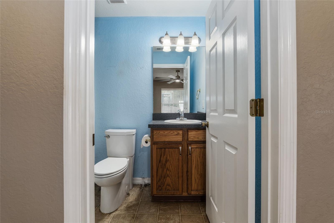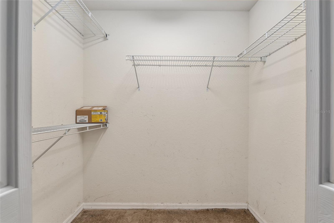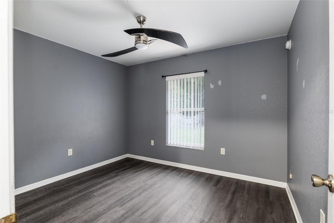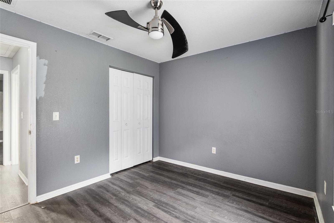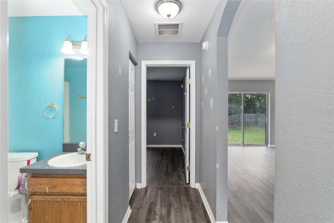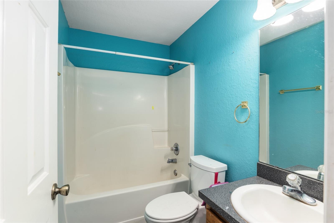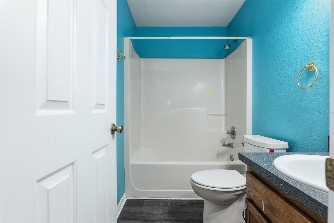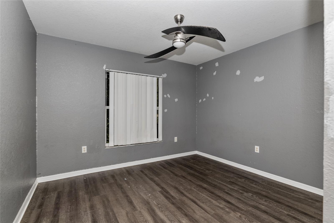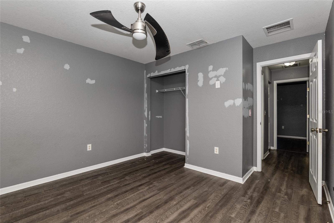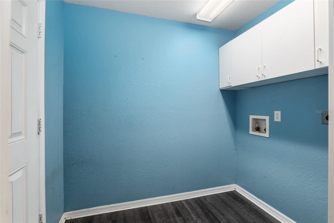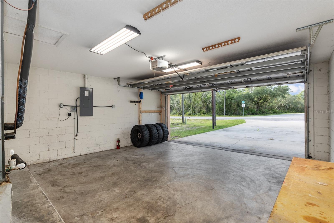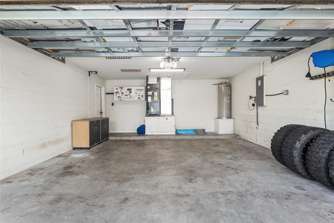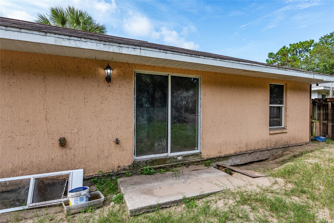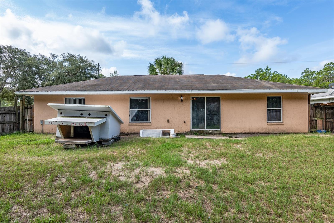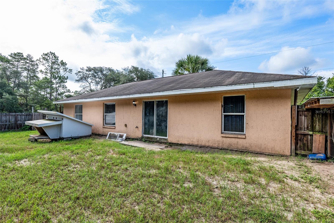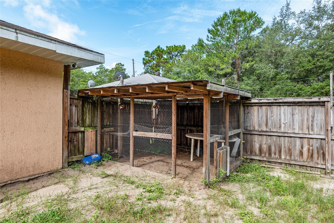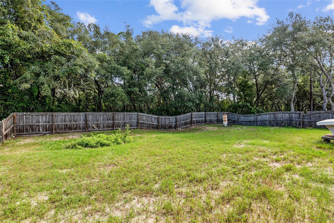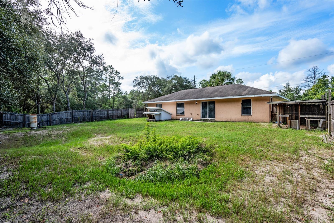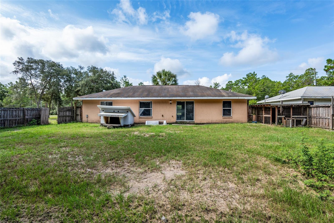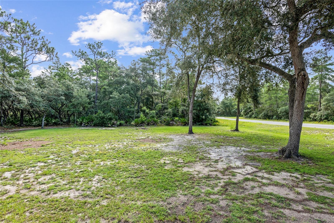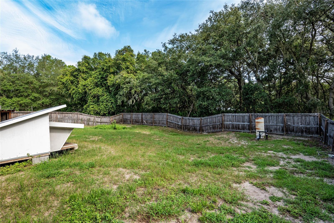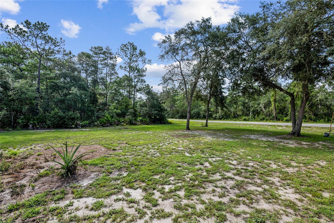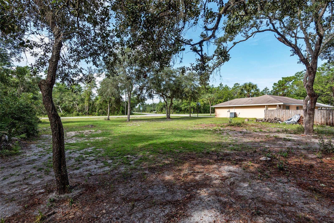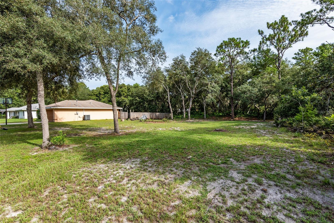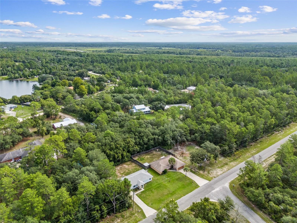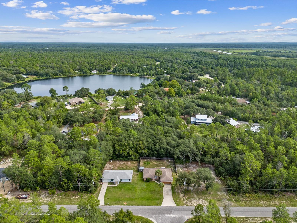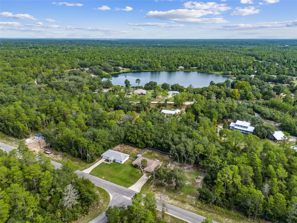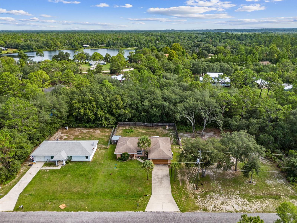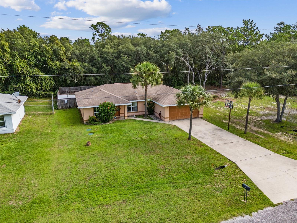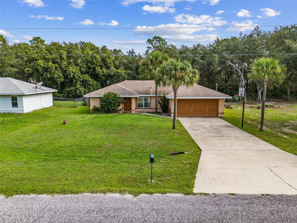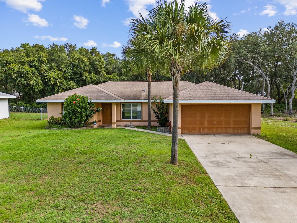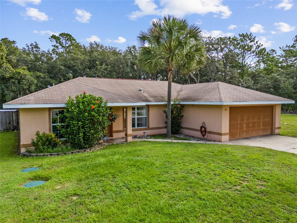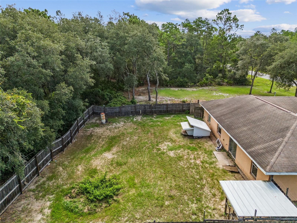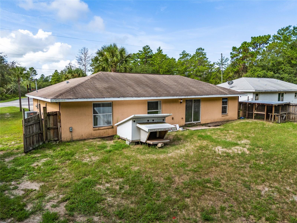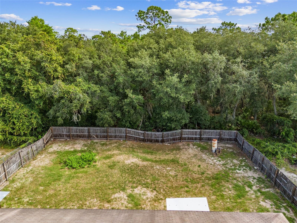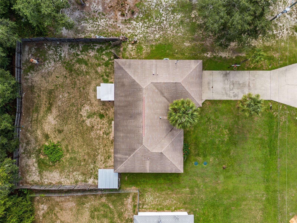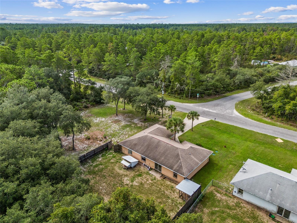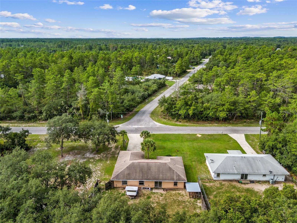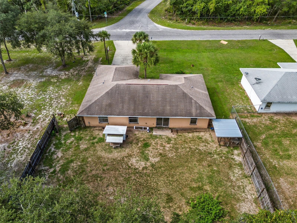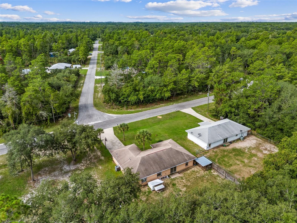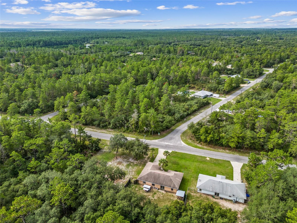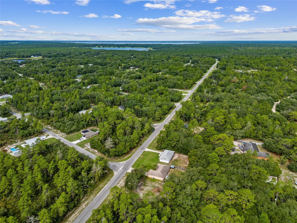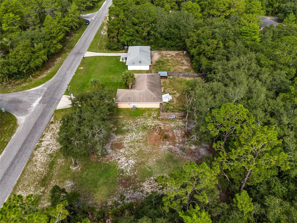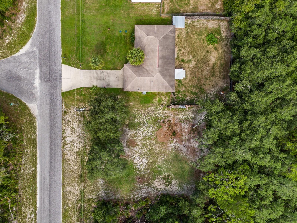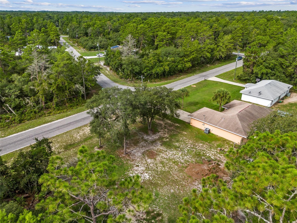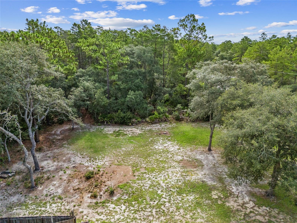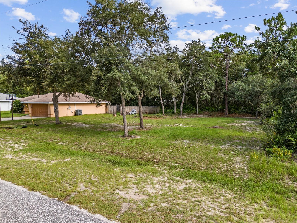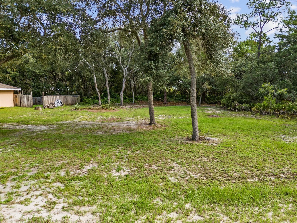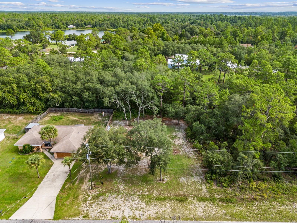$174,900 - 49 Fisher Way, OCKLAWAHA
- 3
- Bedrooms
- 2
- Baths
- 1,362
- SQ. Feet
- 0.23
- Acres
CASH OFFERS ONLY - Calling all investors and home buyers! Tour this home before it's gone. Priced to sell. The adjacent vacant lot is also available for purchase -- you have the option to buy the home, the lot, or both! The MLS# for the vacant lot is OM683088. This well maintained single-family home boasts 3 bedrooms, 2 bathrooms, vaulted ceilings, an attached 2-car garage, and a generously sized backyard with board fencing on a 0.23-acre lot in Silver Springs Shores. No flood zone and no HOA! The home features a spacious eat-in kitchen with a pantry, ample cabinets, and plenty of countertop space. The bedrooms are roomy and comfortable. There is an inside laundry room off the kitchen and a sliding glass door that opens to the fenced backyard. The home has carpet and vinyl flooring throughout. The master bedroom is large and includes a nicely sized walk-in closet. Custom light fixtures are installed throughout. Home also has an irrigation system! Don't miss the opportunity to view this home; schedule your showing today!
Essential Information
-
- MLS® #:
- OM683086
-
- Price:
- $174,900
-
- Bedrooms:
- 3
-
- Bathrooms:
- 2.00
-
- Full Baths:
- 2
-
- Square Footage:
- 1,362
-
- Acres:
- 0.23
-
- Year Built:
- 2007
-
- Type:
- Residential
-
- Sub-Type:
- Single Family Residence
-
- Style:
- Ranch
-
- Status:
- Pending
Community Information
-
- Address:
- 49 Fisher Way
-
- Area:
- Ocklawaha
-
- Subdivision:
- SILVER SPGS SHORES UN 36
-
- City:
- OCKLAWAHA
-
- County:
- Marion
-
- State:
- FL
-
- Zip Code:
- 32179
Amenities
-
- Parking:
- Covered, Driveway, Garage Door Opener, Ground Level, Off Street
-
- # of Garages:
- 2
Interior
-
- Interior Features:
- Cathedral Ceiling(s), Ceiling Fans(s), Eat-in Kitchen, Primary Bedroom Main Floor, Split Bedroom, Thermostat, Walk-In Closet(s)
-
- Appliances:
- Range, Refrigerator
-
- Heating:
- Heat Pump
-
- Cooling:
- Central Air
-
- # of Stories:
- 1
Exterior
-
- Exterior Features:
- Lighting, Private Mailbox
-
- Lot Description:
- In County, Paved
-
- Roof:
- Shingle
-
- Foundation:
- Slab
School Information
-
- Elementary:
- Stanton-Weirsdale Elem. School
-
- Middle:
- Lake Weir Middle School
-
- High:
- Lake Weir High School
Additional Information
-
- Days on Market:
- 318
-
- Zoning:
- R1
Listing Details
- Listing Office:
- Homerun Realty
