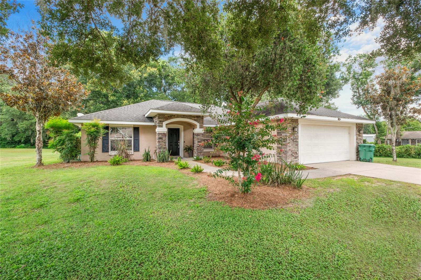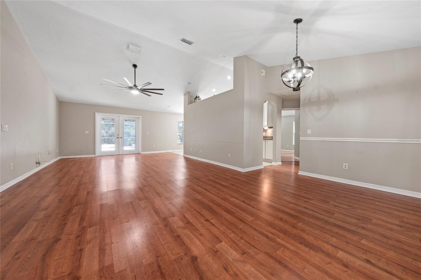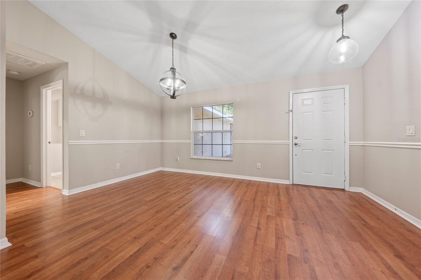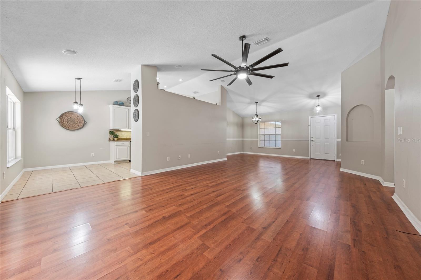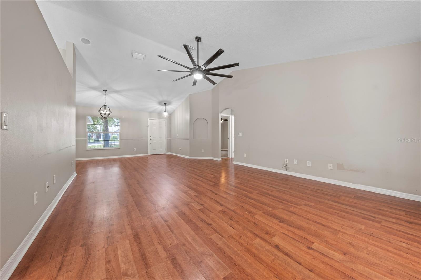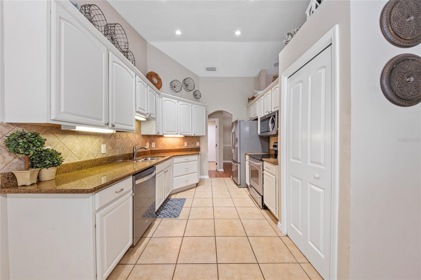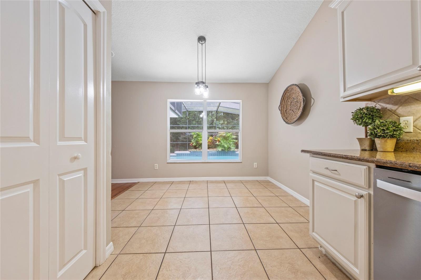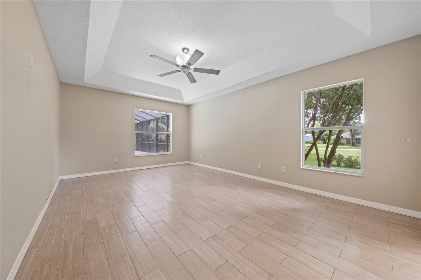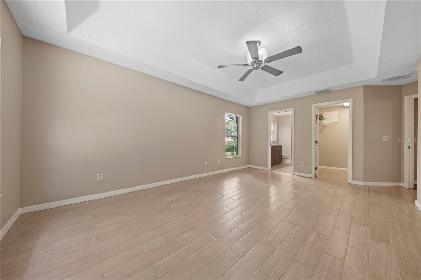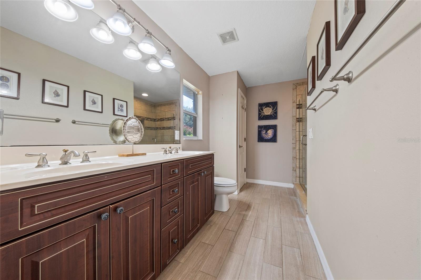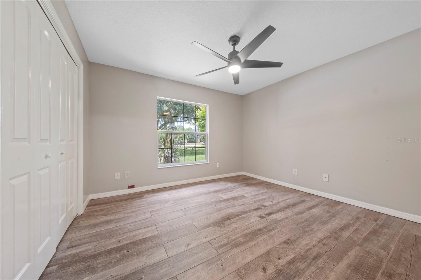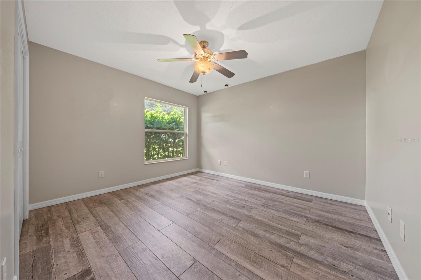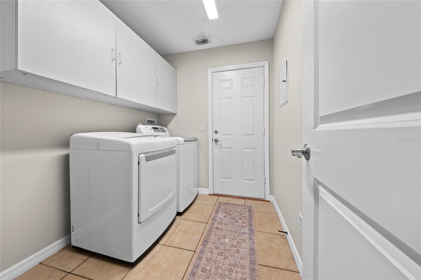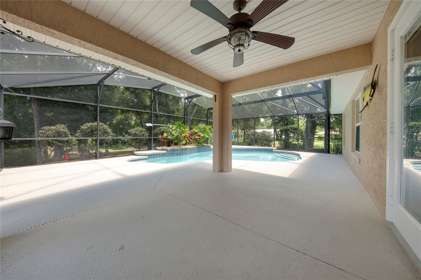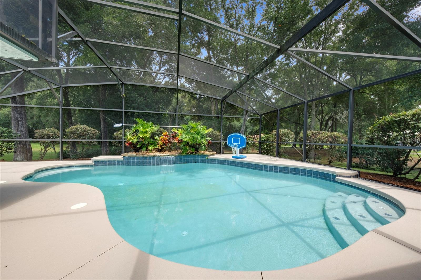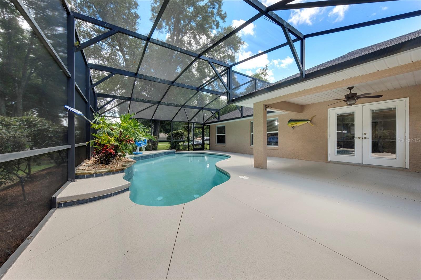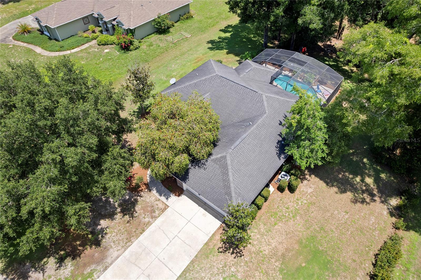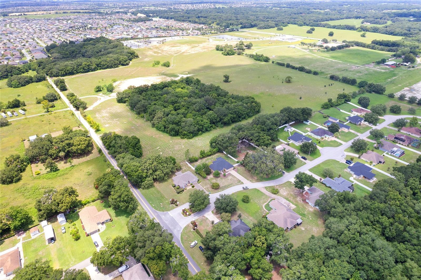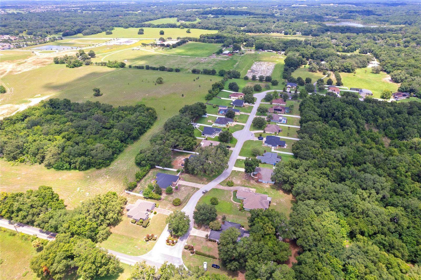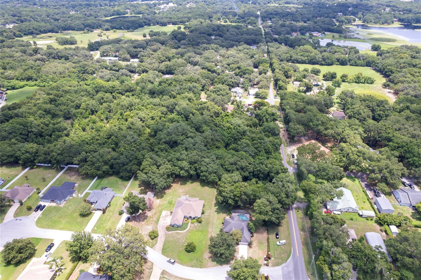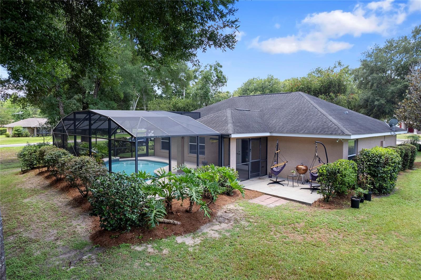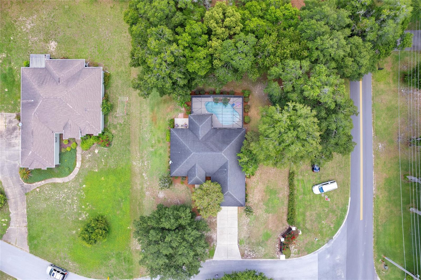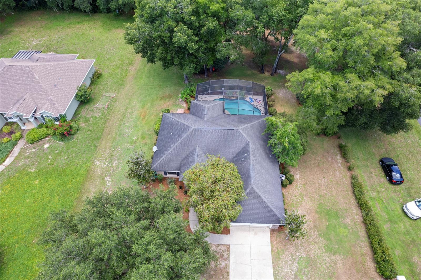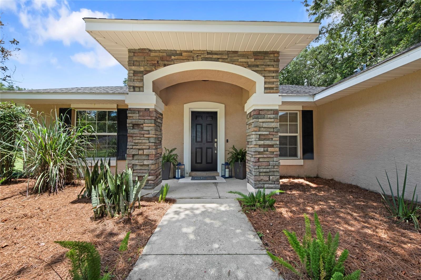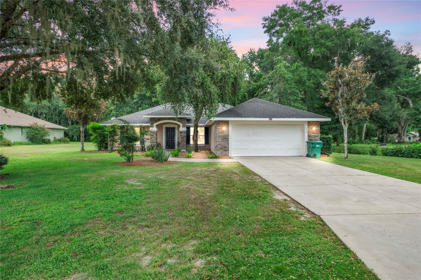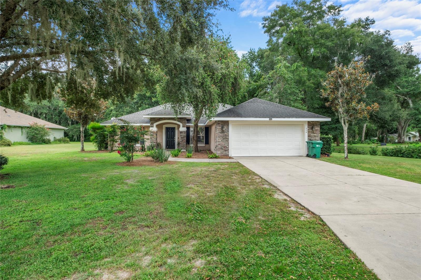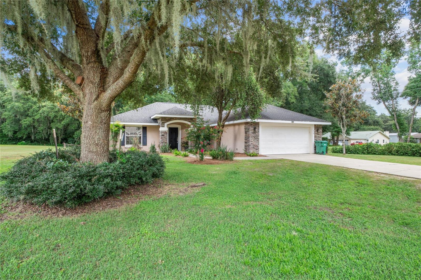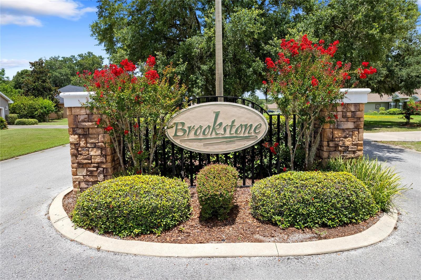$360,000 - 306 Brookstone Lane, FRUITLAND PARK
- 3
- Bedrooms
- 2
- Baths
- 1,664
- SQ. Feet
- 0.56
- Acres
Under contract-accepting backup offers. **UPDATE** - [POOL HOME] [JUST OVER HALF AN ACRE] [GRANITE COUTNERTOPS] ***NEW POOL PUMP AND IRRIGATION JUST INSTALLED!!*** Welcome to 306 Brookstone, a charming 3-bedroom, 2-bathroom home nestled in the heart of Fruitland Park. Situated on a spacious lot of just over half an acre, this property offers tranquility and privacy with no rear neighbors and an abundance of beautiful trees. Step inside to find a well-maintained home featuring a brand new front door, granite countertops in the kitchen, and easy-to-clean tile and laminate flooring throughout—no carpet! The primary bedroom boasts a generous walk-in closet, providing ample storage space. Enjoy meals in the separate kitchen nook or host dinner parties in the formal dining room. The highlight of this home is the screen-enclosed pool, perfect for relaxing and entertaining. Located in a quiet, peaceful neighborhood, 306 Brookstone is part of a golf cart community, adding to the convenience and charm of the area. Embrace the nature and serene surroundings that make this home a true retreat. Don't miss your chance to own this slice of paradise in Fruitland Park!
Essential Information
-
- MLS® #:
- OM681353
-
- Price:
- $360,000
-
- Bedrooms:
- 3
-
- Bathrooms:
- 2.00
-
- Full Baths:
- 2
-
- Square Footage:
- 1,664
-
- Acres:
- 0.56
-
- Year Built:
- 2006
-
- Type:
- Residential
-
- Sub-Type:
- Single Family Residence
-
- Status:
- Pending
Community Information
-
- Address:
- 306 Brookstone Lane
-
- Area:
- Fruitland Park
-
- Subdivision:
- FRUITLAND PARK BROOKSTONE LT 01 PB 47 PGS 07
-
- City:
- FRUITLAND PARK
-
- County:
- Lake
-
- State:
- FL
-
- Zip Code:
- 34731
Amenities
-
- # of Garages:
- 2
-
- Has Pool:
- Yes
Interior
-
- Interior Features:
- Ceiling Fans(s), Eat-in Kitchen, Primary Bedroom Main Floor, Solid Surface Counters, Thermostat, Tray Ceiling(s), Vaulted Ceiling(s), Walk-In Closet(s)
-
- Appliances:
- Cooktop, Dishwasher, Dryer, Electric Water Heater, Microwave, Range, Refrigerator, Trash Compactor, Washer
-
- Heating:
- Electric
-
- Cooling:
- Central Air
Exterior
-
- Exterior Features:
- Irrigation System, Lighting
-
- Roof:
- Shingle
-
- Foundation:
- Slab
Additional Information
-
- Days on Market:
- 78
-
- Zoning:
- R-1
Listing Details
- Listing Office:
- Re/max Premier Realty
