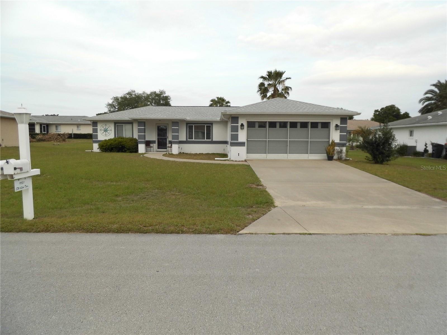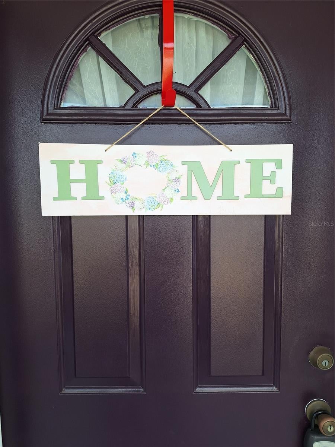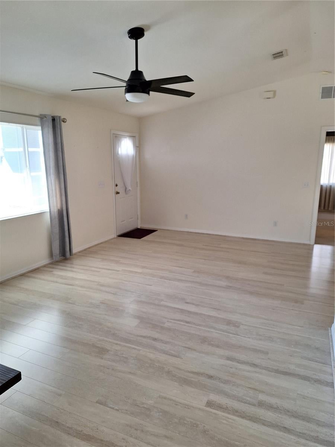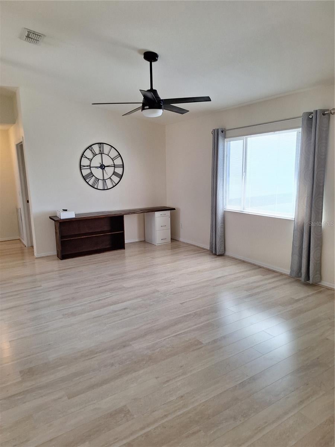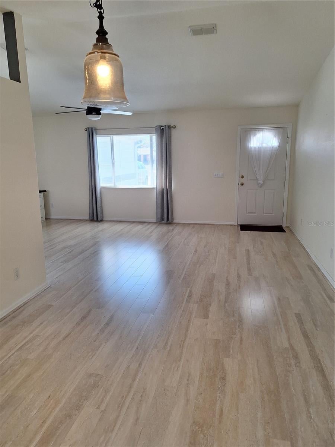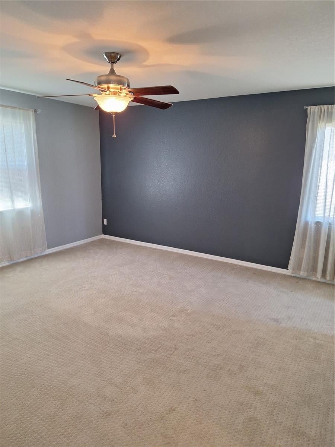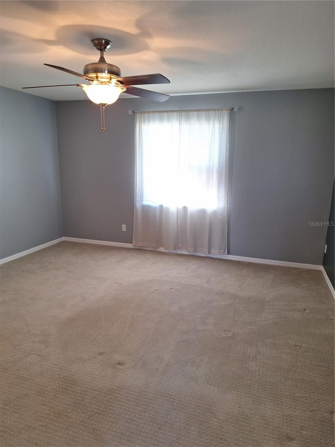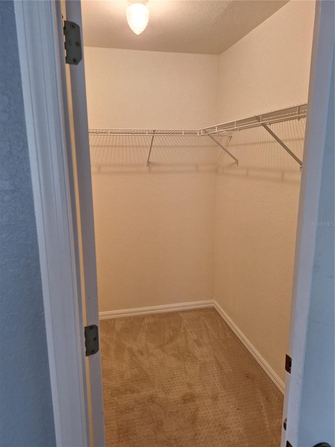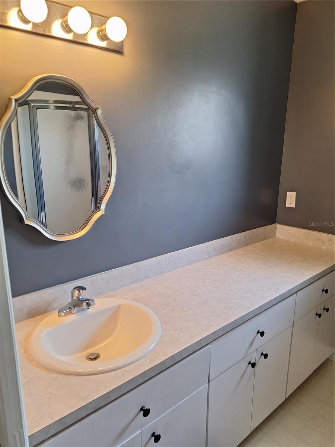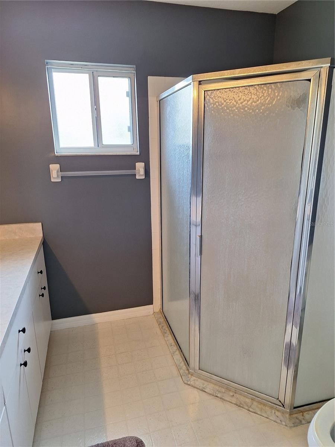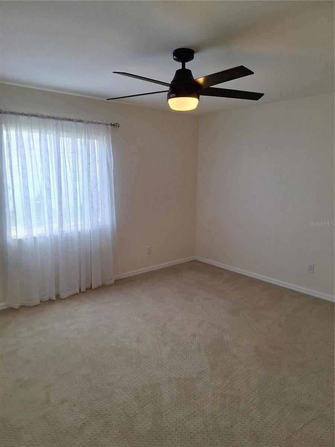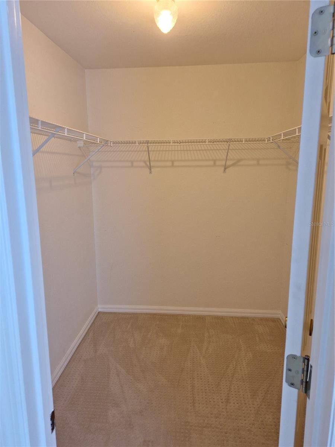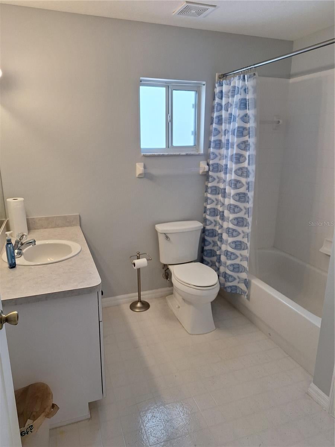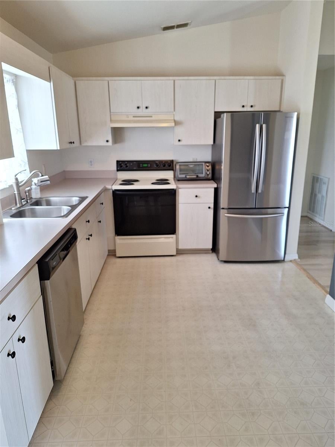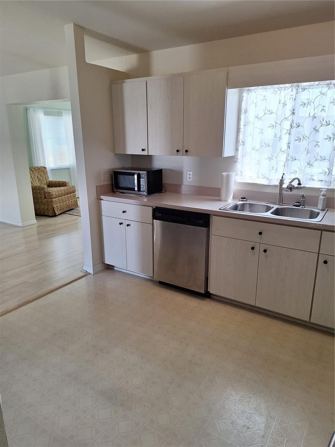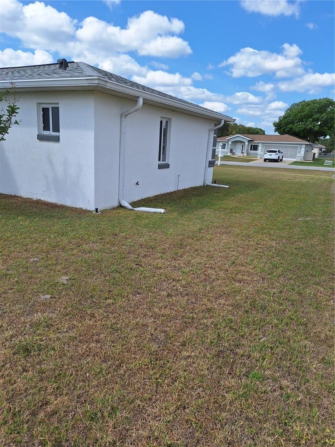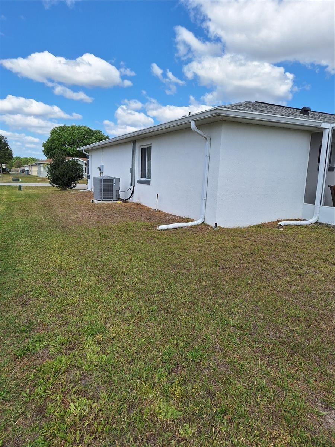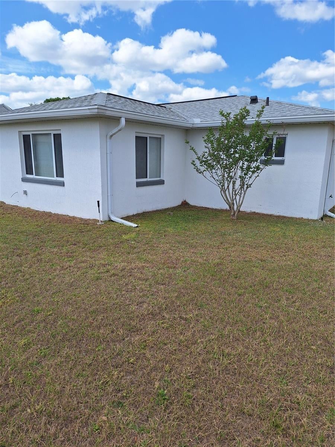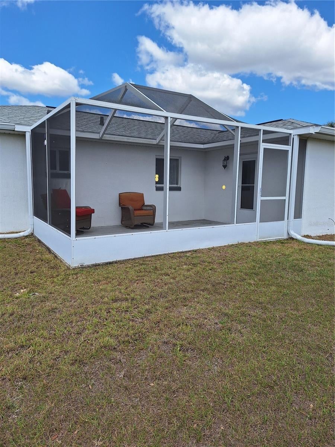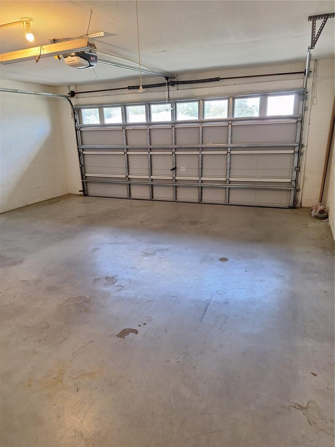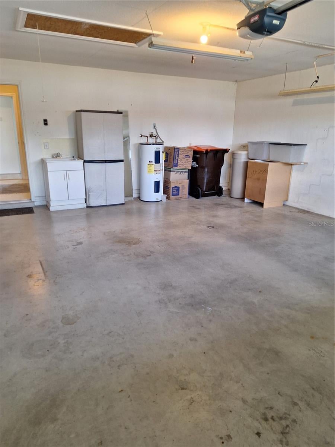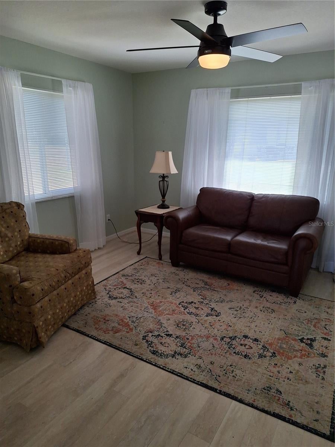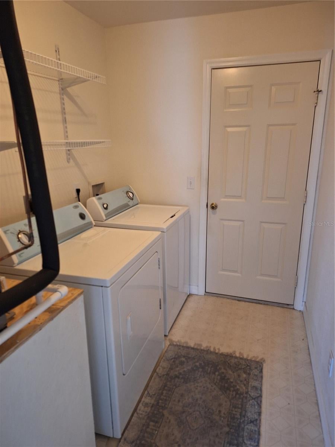$209,990 - 9951 Sw 62nd Terrace, OCALA
- 2
- Bedrooms
- 2
- Baths
- 1,500
- SQ. Feet
- 0.2
- Acres
NEW PRICE 4/24/25.. MOTIVATED SELLER!! Beautiful Bluejay Model in highly desirable 55+ community of Cherrywood Estates! Two major upgrades: NEWER ROOF 2023, HVAC 2024. This well maintained home features a split floor plan with two bedrooms and two baths. This home has been tastefully decorated using neutral colors throughout. Spacious kitchen offering plenty of counter space and cabinets; stainless steel refrigerator only two years old and stainless steel dishwasher is only one year old. The kitchen also offers plenty of room for a table and chairs. Master Bedroom is carpeted with large walk in closet and Master Bath features a walk in shower. The carpeted Guest Bedroom has a walk in closet with Guest Bathroom nearby featuring a tub and shower. The LR/DR combo with laminate flooring leads to the large and cozy enclosed FL room, which has a free standing electric fireplace for those cooler Florida nights!! Enjoy the sunshine and your morning coffee on the back patio with large birdcage. Another great feature of this home is an inside laundry room plus a utility sink in the garage!! New sprinklers in 2024!! HOA monthly fee includes Spectrum cable TV, internet and trash collection. This home definitely shows pride of ownership over the years. Centrally located to shopping and restaurants in the area. Newer neighborhood Publix just down the street!!
Essential Information
-
- MLS® #:
- OM676794
-
- Price:
- $209,990
-
- Bedrooms:
- 2
-
- Bathrooms:
- 2.00
-
- Full Baths:
- 2
-
- Square Footage:
- 1,500
-
- Acres:
- 0.20
-
- Year Built:
- 2000
-
- Type:
- Residential
-
- Sub-Type:
- Single Family Residence
-
- Status:
- Active
Community Information
-
- Address:
- 9951 Sw 62nd Terrace
-
- Area:
- Ocala
-
- Subdivision:
- CHERRYWOOD ESTATE
-
- City:
- OCALA
-
- County:
- Marion
-
- State:
- FL
-
- Zip Code:
- 34476
Amenities
-
- Parking:
- Driveway, Garage Door Opener
-
- # of Garages:
- 2
Interior
-
- Interior Features:
- Ceiling Fans(s), Eat-in Kitchen, Living Room/Dining Room Combo, Primary Bedroom Main Floor, Split Bedroom, Thermostat, Vaulted Ceiling(s), Walk-In Closet(s), Window Treatments
-
- Appliances:
- Dishwasher, Dryer, Electric Water Heater, Microwave, Range, Range Hood, Refrigerator, Washer
-
- Heating:
- Central, Electric, Heat Pump
-
- Cooling:
- Central Air
Exterior
-
- Roof:
- Shingle
-
- Foundation:
- Slab
Additional Information
-
- Days on Market:
- 377
-
- Zoning:
- R1
Listing Details
- Listing Office:
- Decca Real Estate
