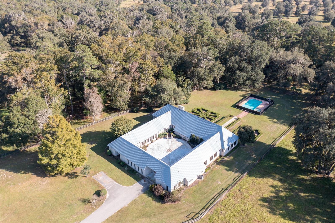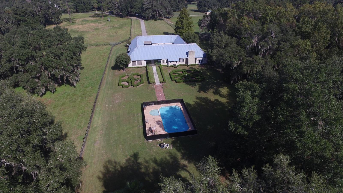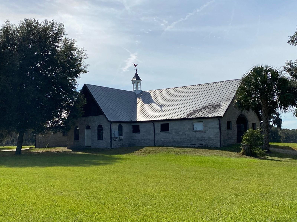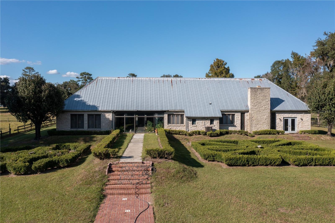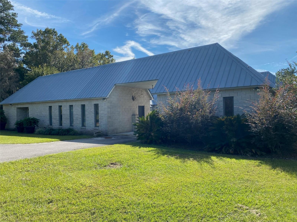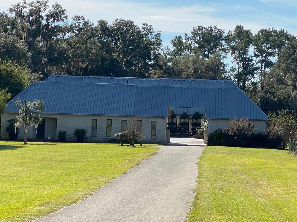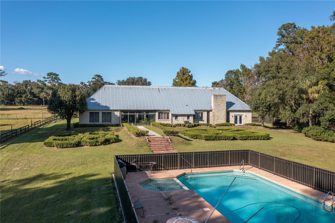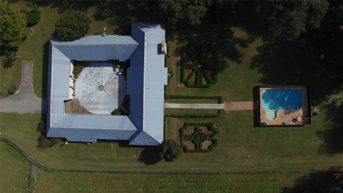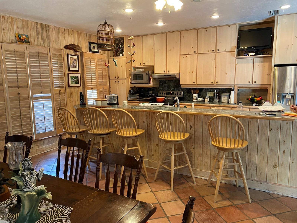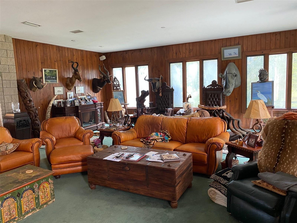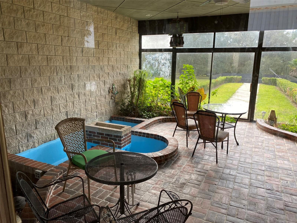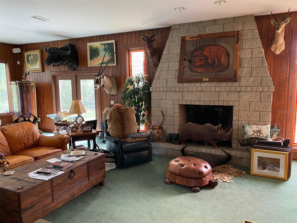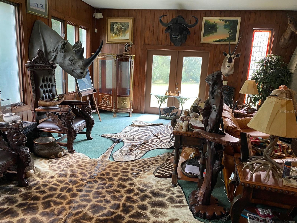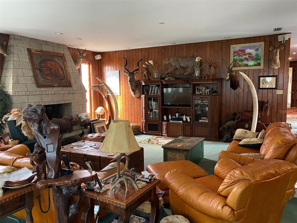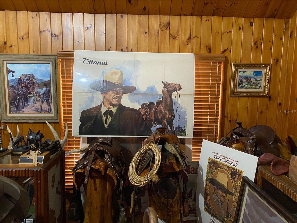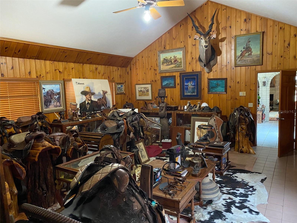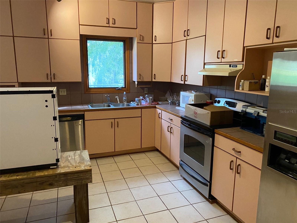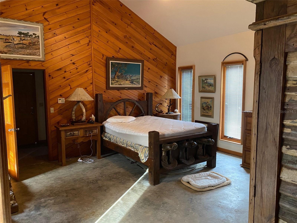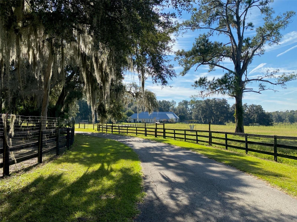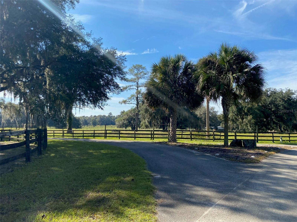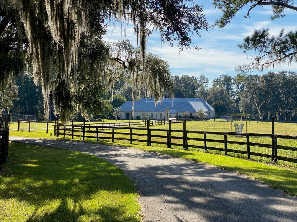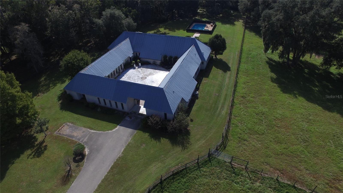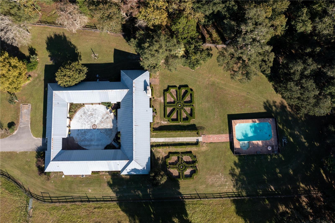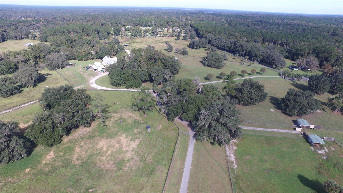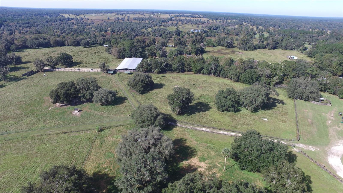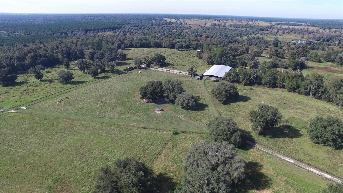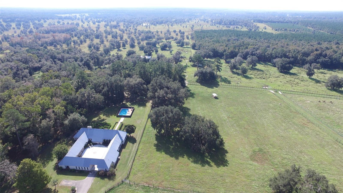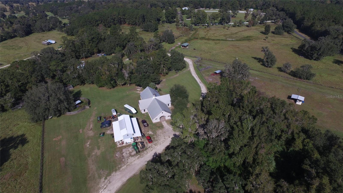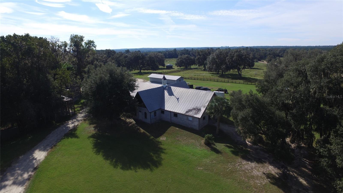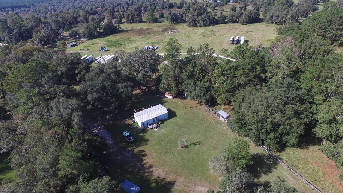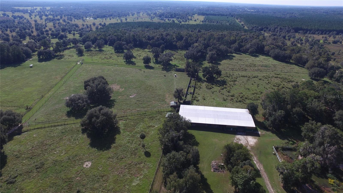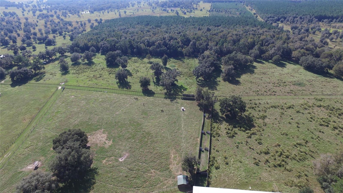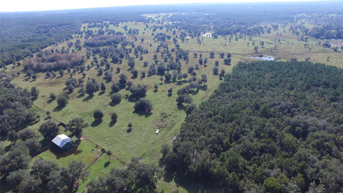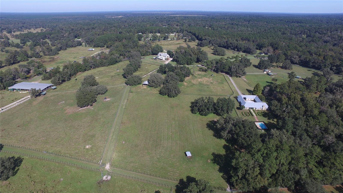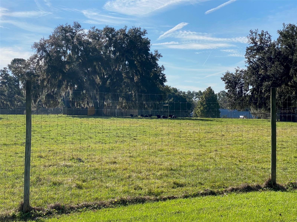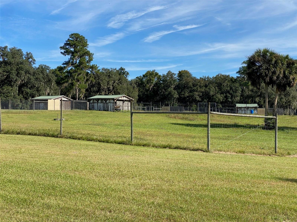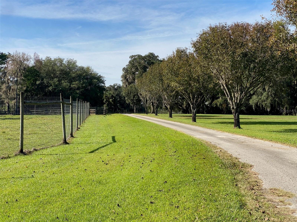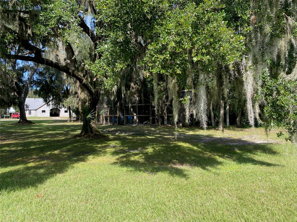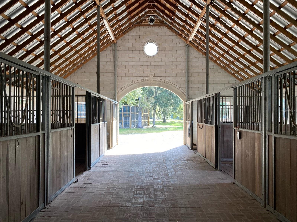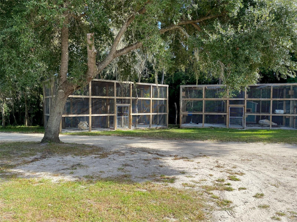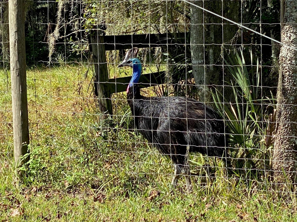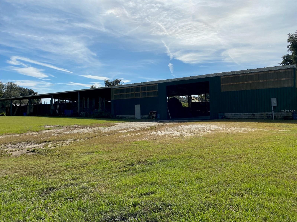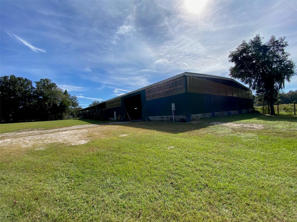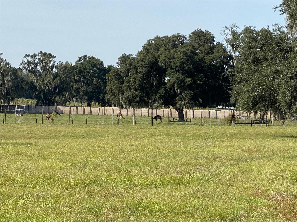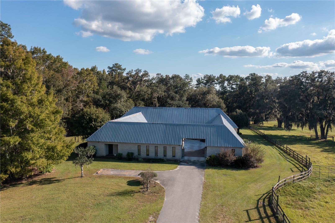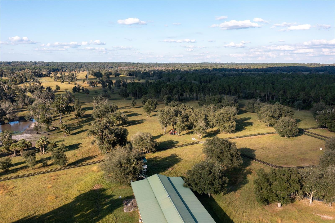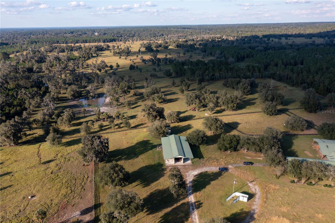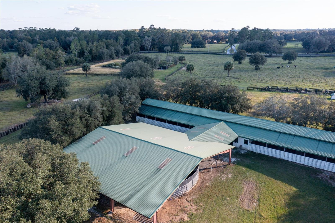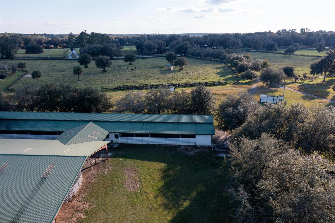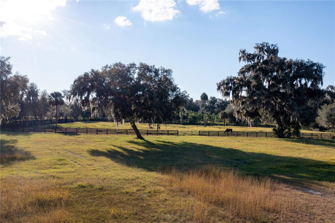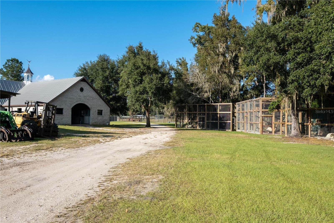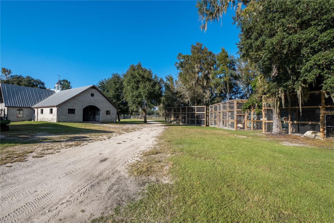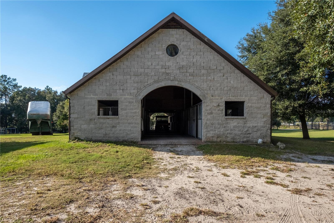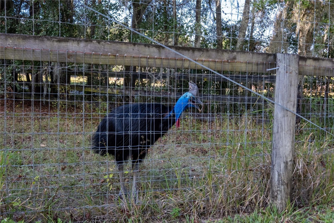$12,500,000 - 19350 Nw 123rd Court, MICANOPY
- 5
- Bedrooms
- 4
- Baths
- 5,576
- SQ. Feet
- 816.54
- Acres
Amazing 800+ acre wildlife preserve and horse farm, this farm has it all. Located in the beautiful rolling hills of NW Marion County this farm is truly a gem to behold. The stately home was crafted by a top designer with enough room to accomodate a large family. Featuring a huge kitchen, five bedrooms and four baths with a courtyard style area with inground pool. Many custom features include a deluxe kitchen, custom cabinetry, formal dining, private den, spacious master suite, plus guest quarters overlooking lush green pastures and pool. Zebras, giraffes, wild game and even rhinos used to roam around this beautiful stretch of land that features giant Oaks, ponds, several barns and some amazing vistas. The horse farm area is comprised of about 180 acres, having a perfect set up for training and breeding, and was built by one of the most prominent horse trainers in Ocala. Additional farm amenities include a 12 stall center aisle barn, a 40X60 large barn with 14 foot sliding doors, a maintenance shop, small house plus 2 mobile homes. The separate gated entrance off 318 leads to a 24 stall barn with apartment, a covered Eurociser & a swimming pond for horses that is perfect for layups or conditioning your horses, RV hookups, and lush green paddocks with automatic waters. To get a tour of this incredible property call today!
Essential Information
-
- MLS® #:
- OM629721
-
- Price:
- $12,500,000
-
- Bedrooms:
- 5
-
- Bathrooms:
- 4.00
-
- Full Baths:
- 4
-
- Square Footage:
- 5,576
-
- Acres:
- 816.54
-
- Year Built:
- 1988
-
- Type:
- Residential
-
- Sub-Type:
- Farm
-
- Status:
- Active
Community Information
-
- Address:
- 19350 Nw 123rd Court
-
- Area:
- Micanopy
-
- Subdivision:
- NA
-
- City:
- MICANOPY
-
- County:
- Marion
-
- State:
- FL
-
- Zip Code:
- 32667
Amenities
-
- # of Garages:
- 2
-
- Has Pool:
- Yes
Interior
-
- Interior Features:
- Eat-in Kitchen, Living Room/Dining Room Combo, Open Floorplan, Other
-
- Appliances:
- Dishwasher, Range, Refrigerator
-
- Heating:
- Electric, Heat Pump
-
- Cooling:
- Central Air
-
- Fireplace:
- Yes
-
- Fireplaces:
- Family Room
Exterior
-
- Exterior Features:
- Other
-
- Roof:
- Metal
-
- Foundation:
- Slab
Additional Information
-
- Days on Market:
- 1550
-
- Zoning:
- A1
Listing Details
- Listing Office:
- Pegasus Realty & Assoc Inc
