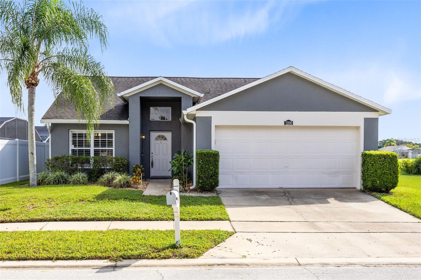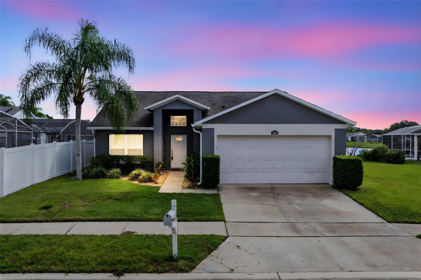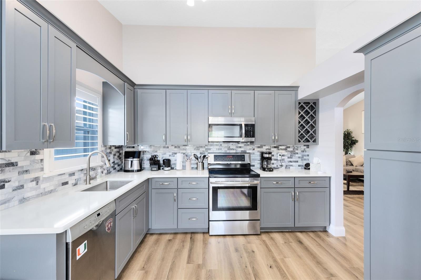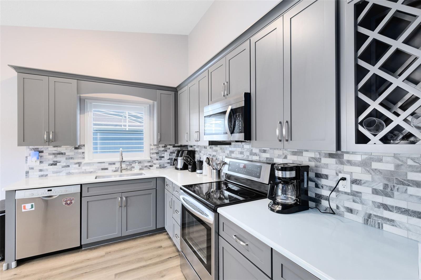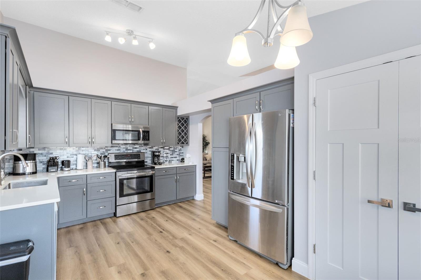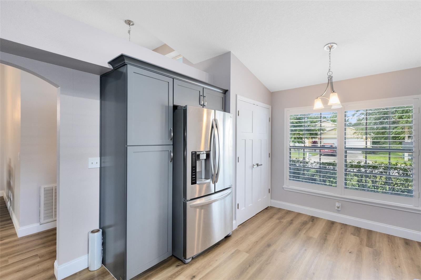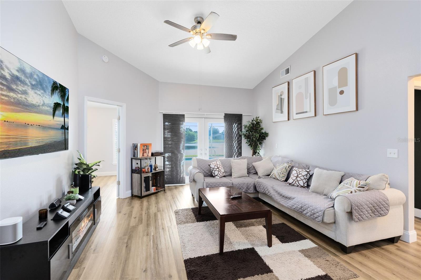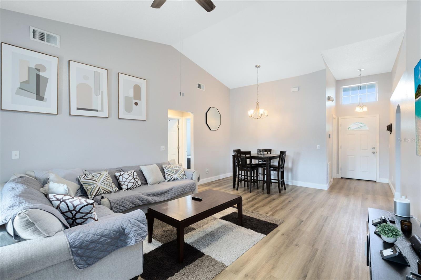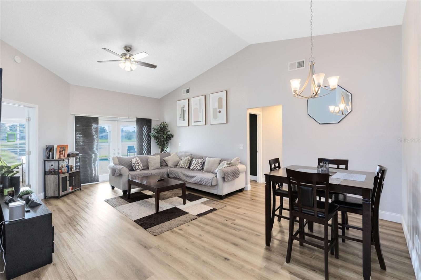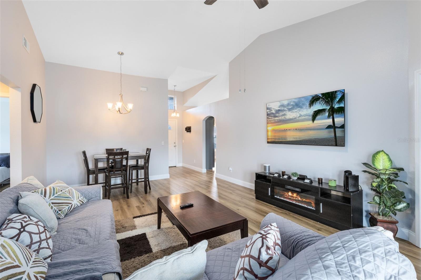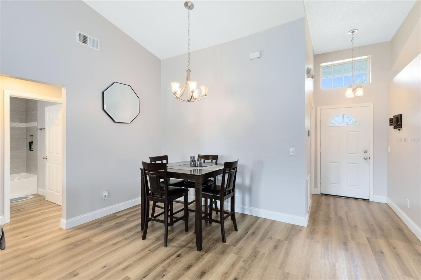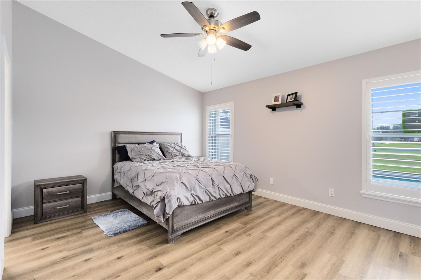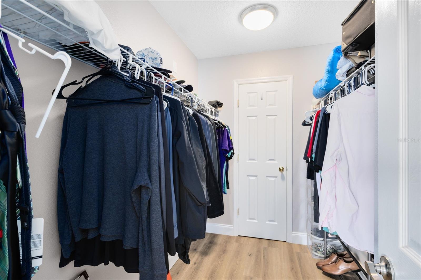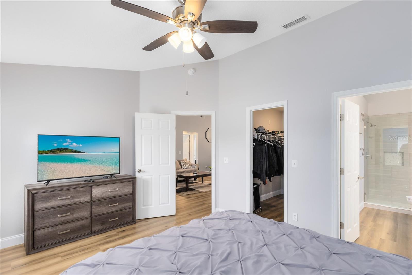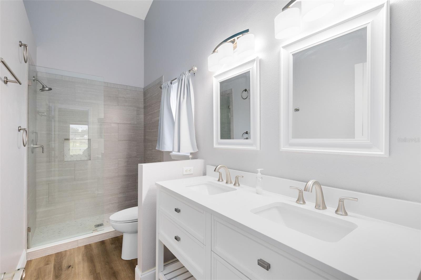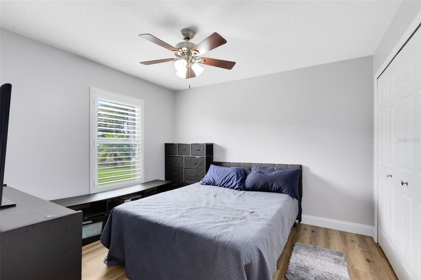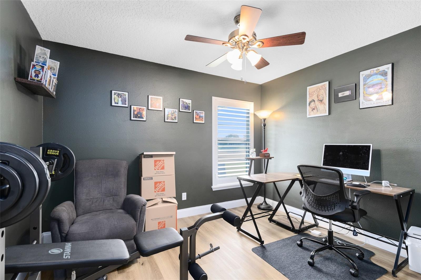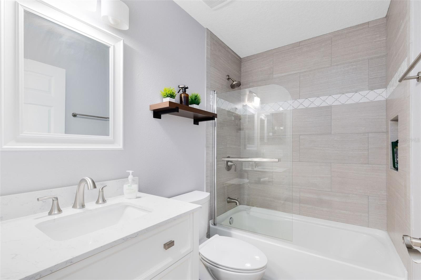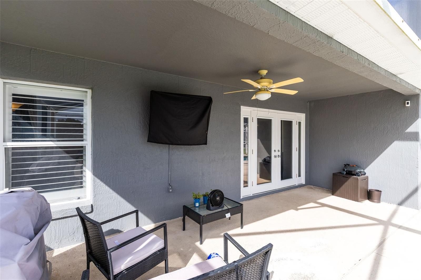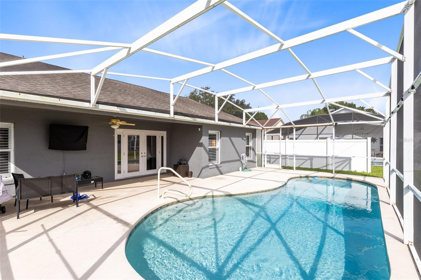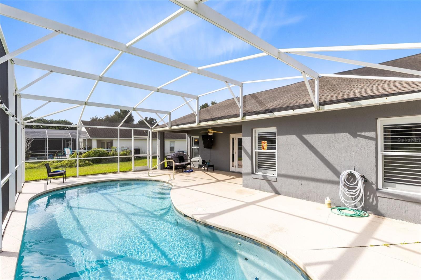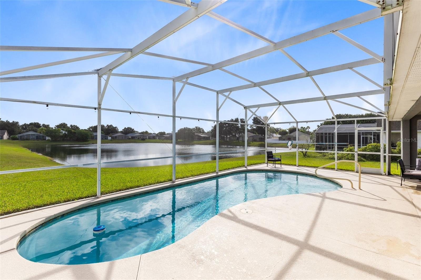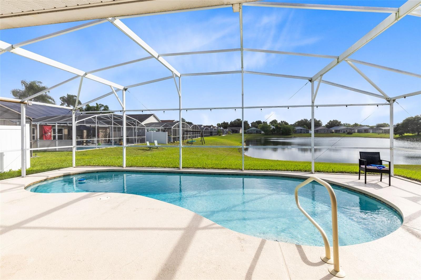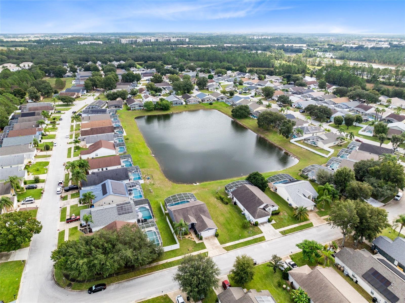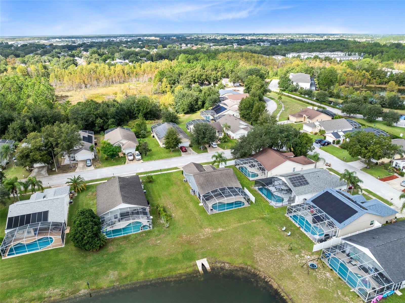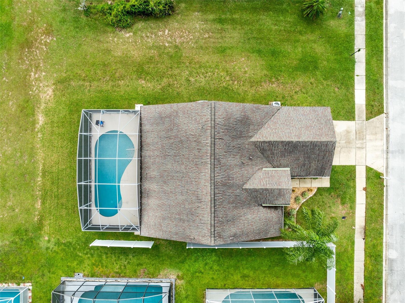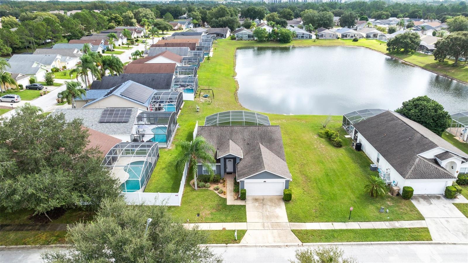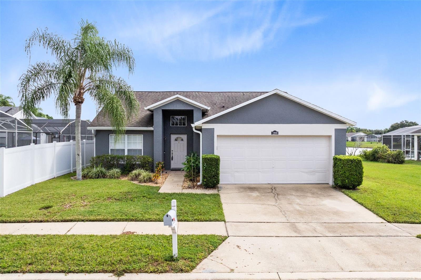$365,000 - 1200 Clear Creek Circle, CLERMONT
- 3
- Bedrooms
- 2
- Baths
- 1,415
- SQ. Feet
- 0.13
- Acres
Under contract-accepting backup offers. Welcome Home to Clear Creek! This beautifully updated 3-bedroom, 2-bathroom pool home is truly move-in ready and waiting for you! From the moment you walk in, you’ll love the bright, open living and dining area that flows seamlessly to French doors leading out to your screened-in pool and peaceful pond views, the perfect place to relax or entertain friends and family. The renovated kitchen features modern gray shaker cabinets, granite countertops, a pantry, and newer stainless-steel appliances, a space any home cook will enjoy. The split floor plan offers privacy, with the spacious primary suite tucked away at the back of the home, complete with a walk-in closet and a beautifully updated ensuite bath. Two additional bedrooms and a stylishly updated guest bath are located on the opposite side. You’ll also appreciate thoughtful touches throughout, including luxury vinyl plank flooring, plantation shutters, modern ceiling fans, an indoor laundry room, and a two-car garage. The Clear Creek community also allows short-term rentals, adding flexibility for investors or those seeking a vacation home. Conveniently located just 20 minutes from Disney and with easy access to SR-429 and I-4, you’ll be close to shopping, dining, and all that Central Florida has to offer. Schedule your private tour today and see why this Clear Creek home is the perfect Florida retreat!
Essential Information
-
- MLS® #:
- O6356545
-
- Price:
- $365,000
-
- Bedrooms:
- 3
-
- Bathrooms:
- 2.00
-
- Full Baths:
- 2
-
- Square Footage:
- 1,415
-
- Acres:
- 0.13
-
- Year Built:
- 1999
-
- Type:
- Residential
-
- Sub-Type:
- Single Family Residence
-
- Status:
- Pending
Community Information
-
- Address:
- 1200 Clear Creek Circle
-
- Area:
- Clermont
-
- Subdivision:
- CLEAR CREEK PH ONE SUB
-
- City:
- CLERMONT
-
- County:
- Lake
-
- State:
- FL
-
- Zip Code:
- 34714
Amenities
-
- # of Garages:
- 2
-
- View:
- Water
-
- Has Pool:
- Yes
Interior
-
- Interior Features:
- Ceiling Fans(s), Eat-in Kitchen, High Ceilings, Primary Bedroom Main Floor, Solid Surface Counters, Walk-In Closet(s)
-
- Appliances:
- Dishwasher, Microwave, Range, Refrigerator
-
- Heating:
- Central
-
- Cooling:
- Central Air
-
- # of Stories:
- 1
Exterior
-
- Exterior Features:
- Sliding Doors
-
- Roof:
- Shingle
-
- Foundation:
- Slab
School Information
-
- Elementary:
- Lake Pointe Academy (K-8)
-
- Middle:
- Lake Pointe Academy
-
- High:
- East Ridge High
Additional Information
-
- Days on Market:
- 57
-
- Zoning:
- PUD
Listing Details
- Listing Office:
- Creegan Group
