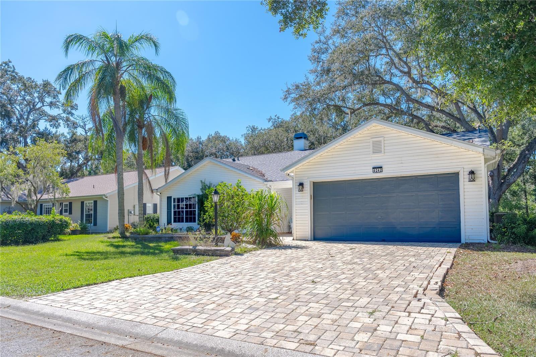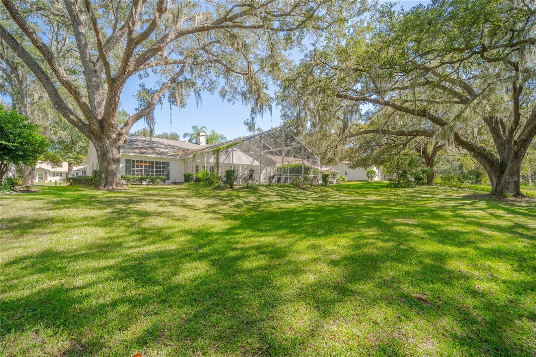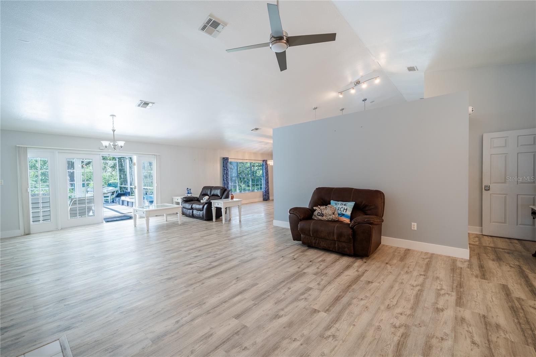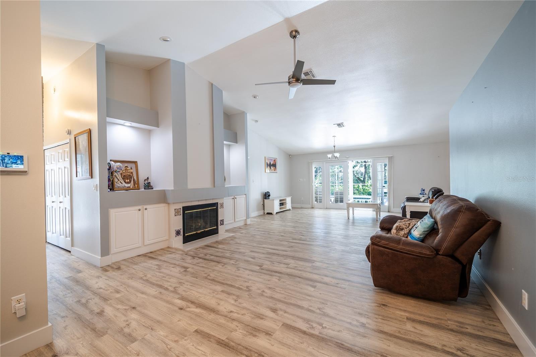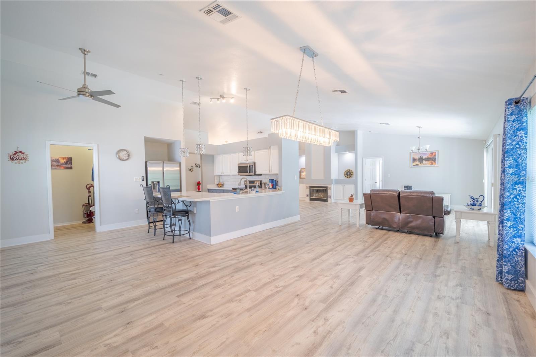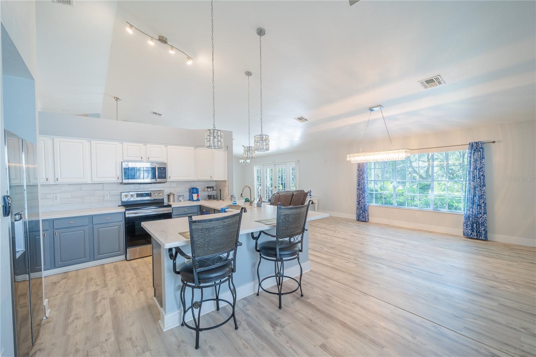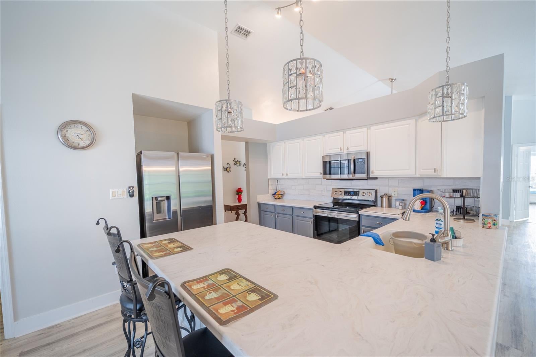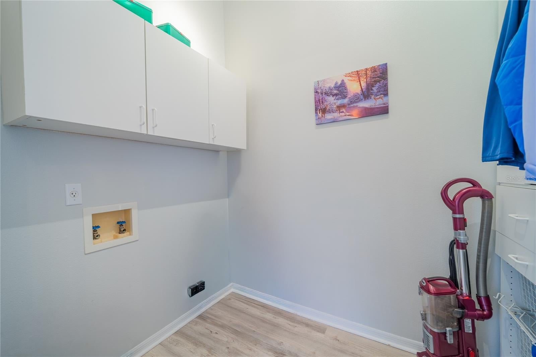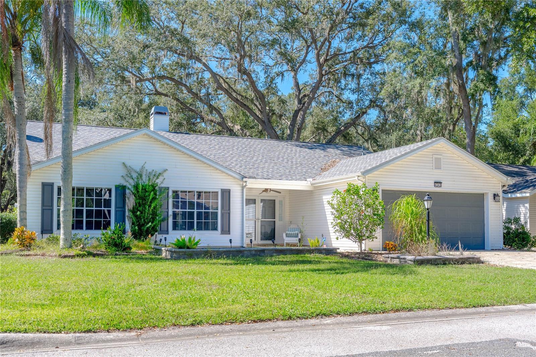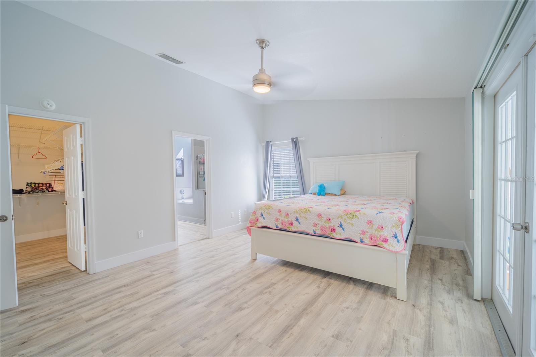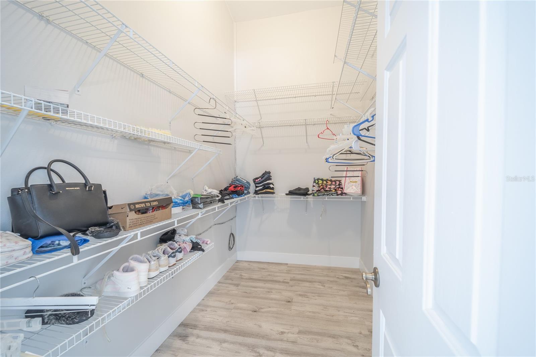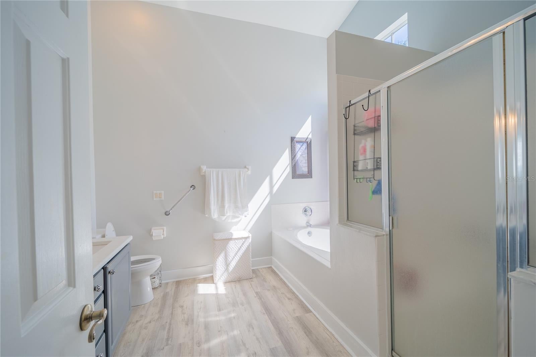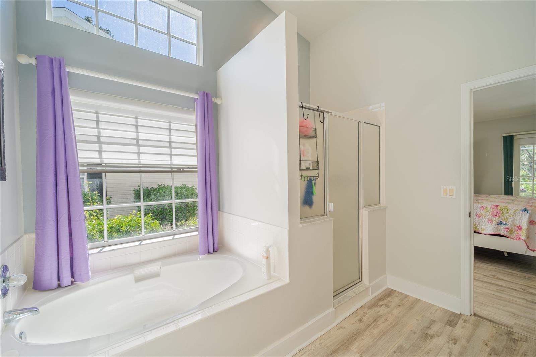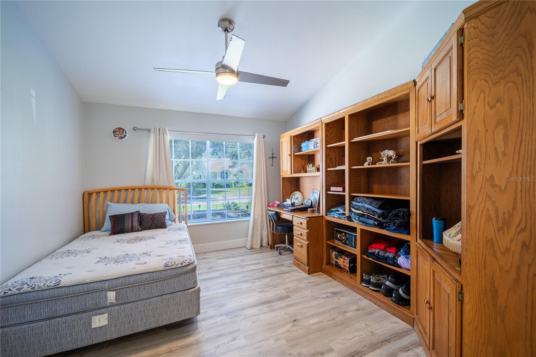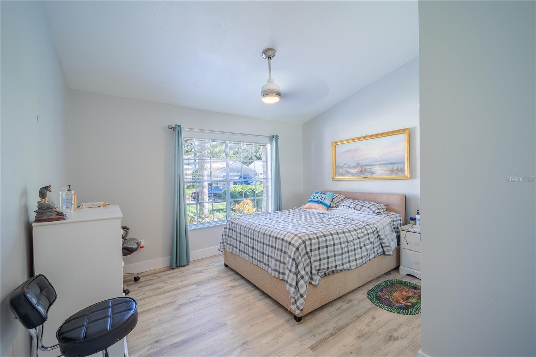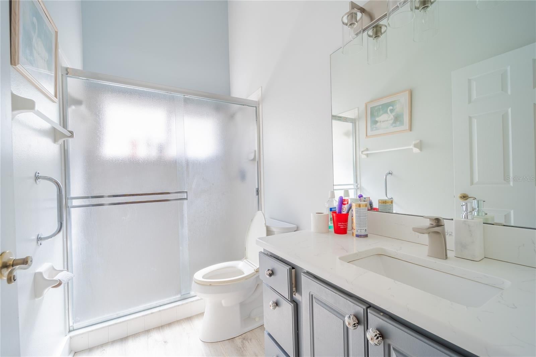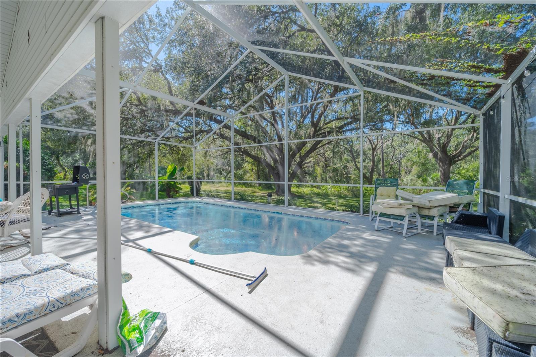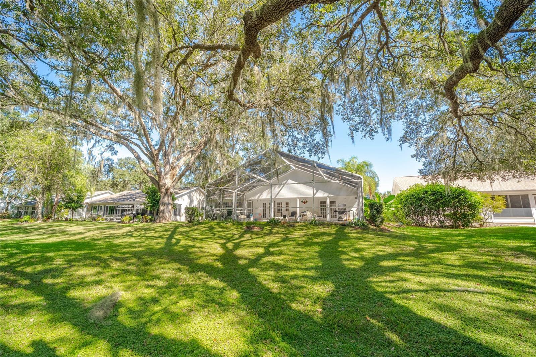$410,000 - 4242 Leafway Circle, LEESBURG
- 2
- Bedrooms
- 2
- Baths
- 2,297
- SQ. Feet
- 0.18
- Acres
Welcome to The Plantation at Leesburg, a vibrant 55+ active community perfectly located less than an hour from Disney World, Universal Studios, and SeaWorld, and just under two hours from both Florida coasts. Only minutes from Downtown Leesburg, you’ll enjoy convenient access to shops, dining, lakes, and parks; truly the ideal spot for your permanent vacation! This friendly, fully developed community offers over 100 active clubs, two 18-hole golf courses with a full-service restaurant and bar, and three staffed activity centers ensuring there’s always something exciting to do. Your next home features 2 bedrooms, 2 full baths, an office, and a 2-car garage with additional storage cabinets the seller is willing to leave behind. Enjoy the screened-in pool and spacious backyard, perfect for entertaining family and friends. Experience the best of Florida’s active community. The Plantation at Leesburg, where every day feels like a vacation! Buyer must be approved by the HOA. See attachments for the application.
Essential Information
-
- MLS® #:
- O6354460
-
- Price:
- $410,000
-
- Bedrooms:
- 2
-
- Bathrooms:
- 2.00
-
- Full Baths:
- 2
-
- Square Footage:
- 2,297
-
- Acres:
- 0.18
-
- Year Built:
- 1994
-
- Type:
- Residential
-
- Sub-Type:
- Single Family Residence
-
- Style:
- Patio Home, Traditional
-
- Status:
- Active
Community Information
-
- Address:
- 4242 Leafway Circle
-
- Area:
- Leesburg
-
- Subdivision:
- PLANTATION AT LEESBURG OAK TREE VILLAGE
-
- City:
- LEESBURG
-
- County:
- Lake
-
- State:
- FL
-
- Zip Code:
- 34748
Amenities
-
- Amenities:
- Clubhouse, Fence Restrictions, Fitness Center, Gated, Golf Course, Optional Additional Fees, Pickleball Court(s), Pool, Recreation Facilities, Sauna, Shuffleboard Court, Storage, Tennis Court(s), Trail(s), Vehicle Restrictions, Wheelchair Access
-
- Parking:
- Off Street, On Street
-
- # of Garages:
- 2
-
- View:
- Pool, Trees/Woods
-
- Has Pool:
- Yes
Interior
-
- Interior Features:
- Ceiling Fans(s), Eat-in Kitchen, High Ceilings, Kitchen/Family Room Combo, Living Room/Dining Room Combo, Open Floorplan, Split Bedroom, Walk-In Closet(s)
-
- Appliances:
- Dishwasher, Disposal, Dryer, Electric Water Heater, Ice Maker, Microwave, Other, Range, Refrigerator
-
- Heating:
- Electric
-
- Cooling:
- Central Air
-
- Fireplace:
- Yes
-
- Fireplaces:
- Wood Burning
Exterior
-
- Exterior Features:
- French Doors, Lighting, Rain Gutters
-
- Lot Description:
- Paved
-
- Roof:
- Shingle
-
- Foundation:
- Slab
Additional Information
-
- Days on Market:
- 109
-
- Zoning:
- PUD
Listing Details
- Listing Office:
- Wynnmore Realty Llc
