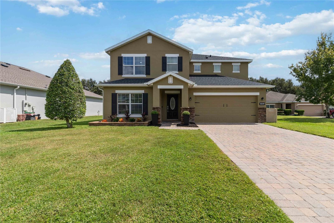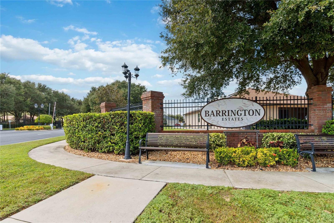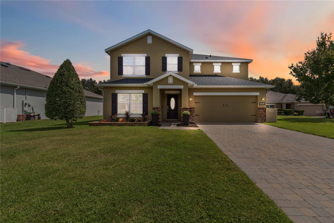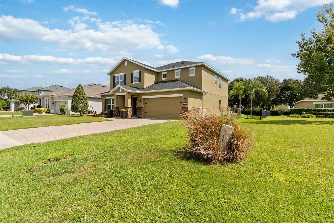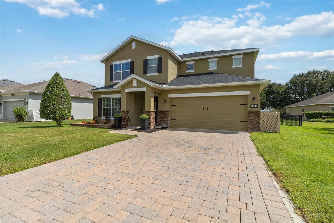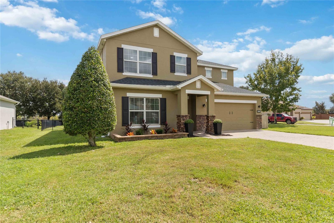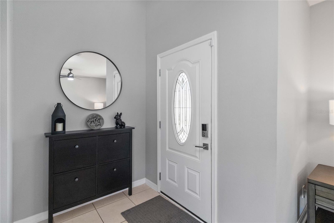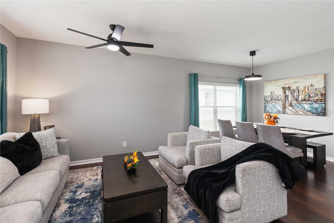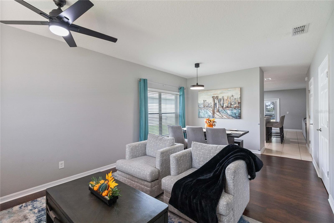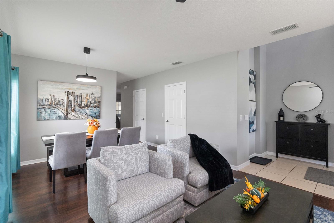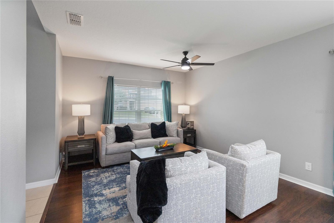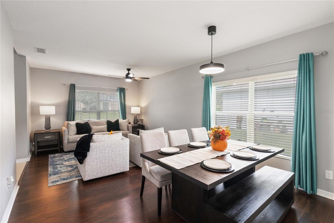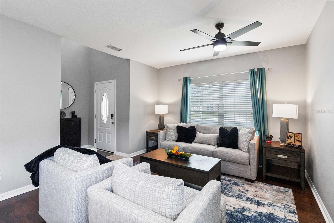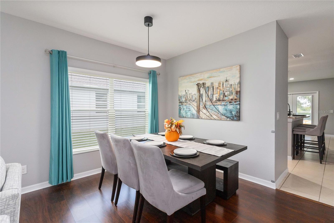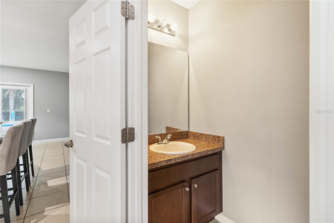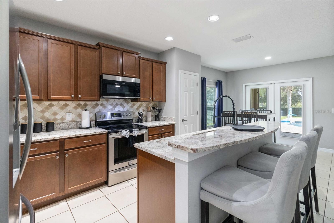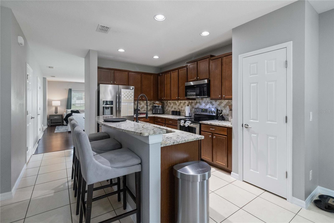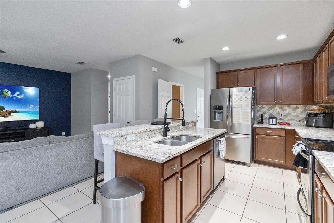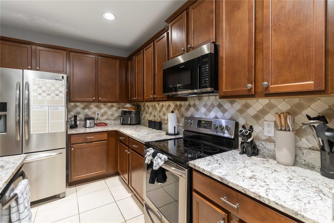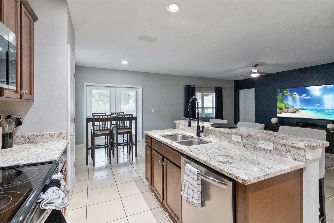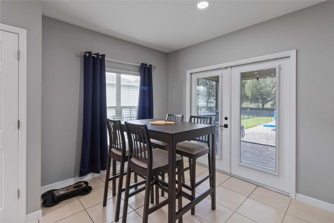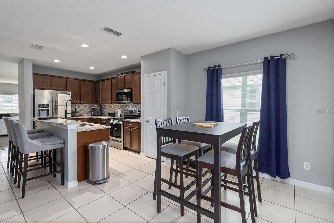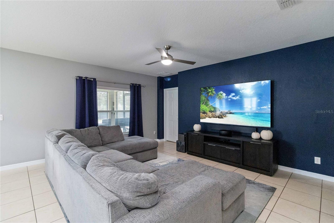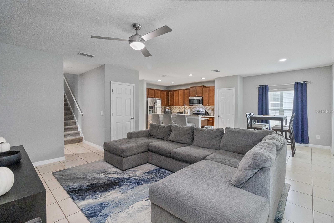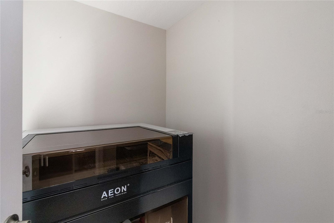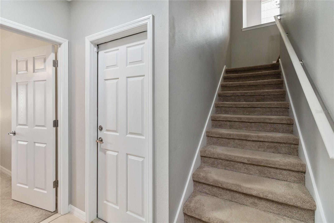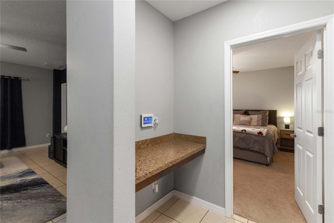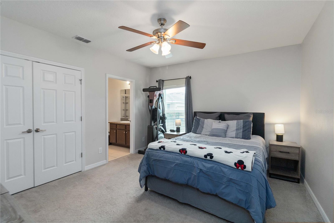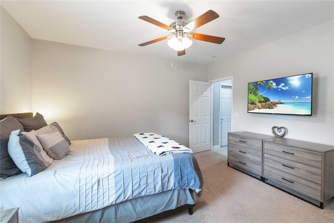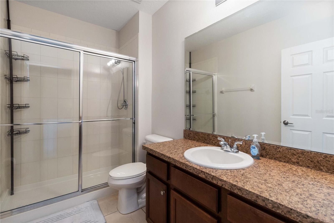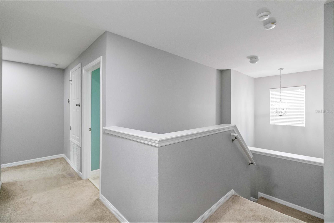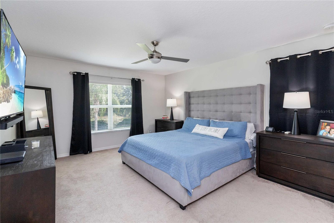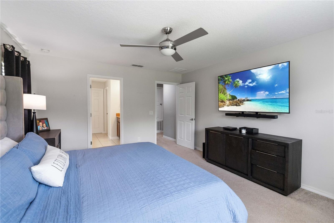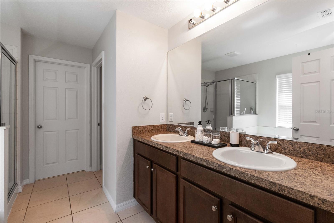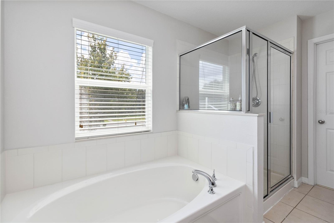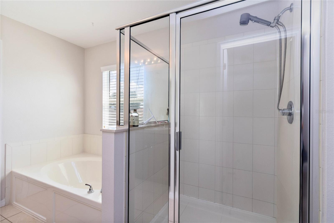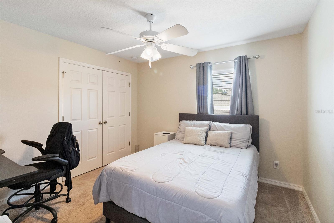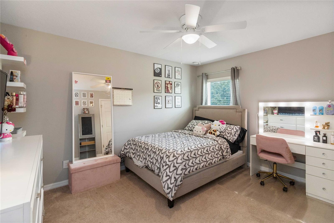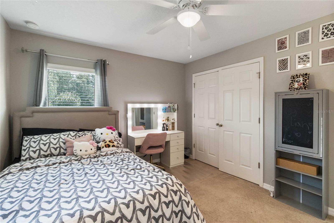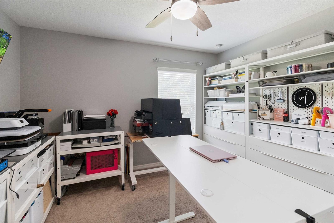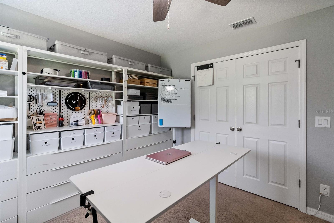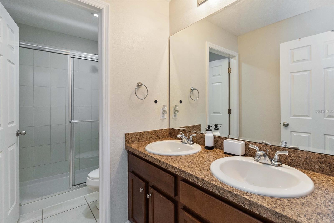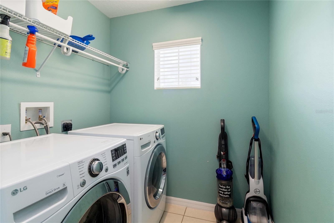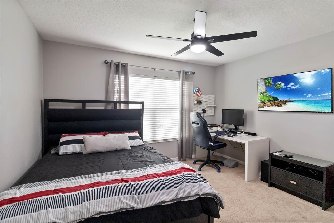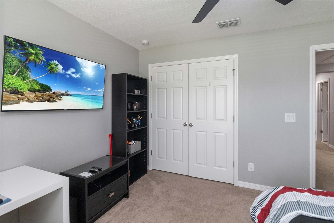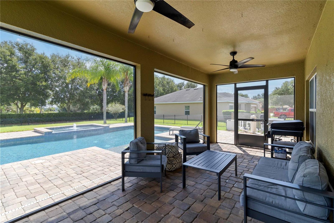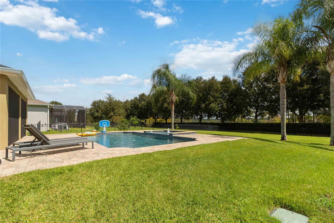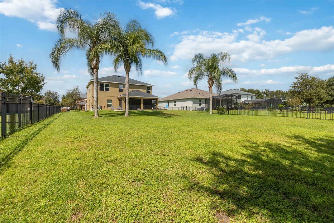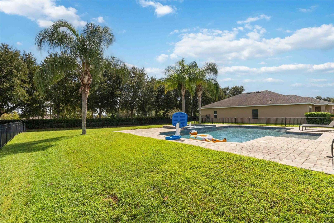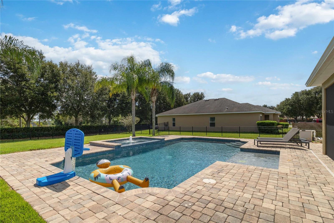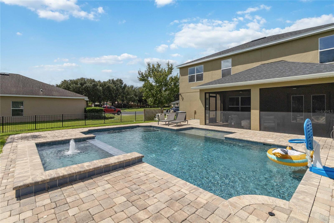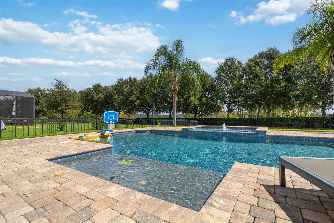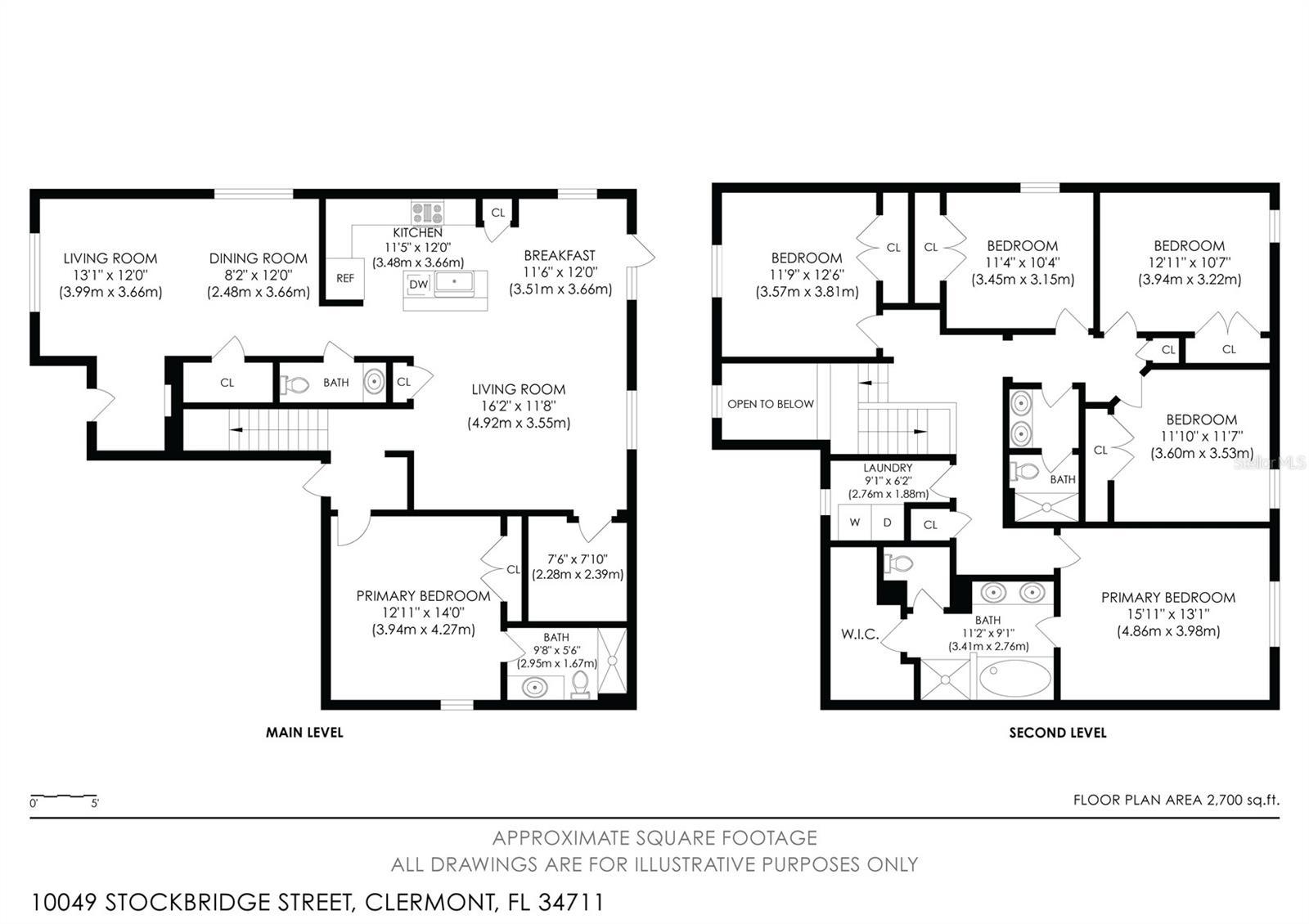$572,500 - 10049 Stockbridge Street, CLERMONT
- 6
- Bedrooms
- 4
- Baths
- 2,800
- SQ. Feet
- 0.36
- Acres
Under contract-accepting backup offers. Price Reduced! Step into this breathtaking 6-bedroom, 3.5-bathroom, 2,800 sq/ft masterpiece that radiates warmth and style. Nestled in a serene cul-de-sac within an exclusive gated community, this home is a sanctuary of space and privacy, with an oversized lot perfect for your family to thrive. Lots of upgrades are included this lovely home including the roof which was replaced in 2023 and the pool pump in 2025. This beloved community floor plan offers room to grow and make memories. Downstairs, a spacious guest bedroom with its own private bathroom welcomes visitors, while upstairs, the grand master suite is your personal retreat, designed for rest and relaxation. Every corner of this home shines with thoughtful details, from sleek granite countertops to newer stainless steel appliances and carefully chosen light fixtures. Step outside to your private oasis, a huge fully fenced backyard designed to feel like your own personal resort. Enjoy the oversized luxury pool with state-of-the-art features, or unwind in the expansive spa under the stars. It’s a space made for summer barbecues, lovely fall evenings, and quiet mornings with coffee in hand.
Essential Information
-
- MLS® #:
- O6348123
-
- Price:
- $572,500
-
- Bedrooms:
- 6
-
- Bathrooms:
- 4.00
-
- Full Baths:
- 3
-
- Half Baths:
- 1
-
- Square Footage:
- 2,800
-
- Acres:
- 0.36
-
- Year Built:
- 2013
-
- Type:
- Residential
-
- Sub-Type:
- Single Family Residence
-
- Status:
- Pending
Community Information
-
- Address:
- 10049 Stockbridge Street
-
- Area:
- Clermont
-
- Subdivision:
- BARRINGTON ESTATES
-
- City:
- CLERMONT
-
- County:
- Lake
-
- State:
- FL
-
- Zip Code:
- 34711
Amenities
-
- Amenities:
- Gated
-
- Parking:
- Driveway
-
- # of Garages:
- 2
-
- View:
- Trees/Woods
-
- Has Pool:
- Yes
Interior
-
- Interior Features:
- Ceiling Fans(s), Other, Stone Counters, Window Treatments
-
- Appliances:
- Dishwasher, Dryer, Microwave, Range, Refrigerator, Washer
-
- Heating:
- Central, Electric
-
- Cooling:
- Central Air
Exterior
-
- Exterior Features:
- Lighting, Other
-
- Lot Description:
- Cul-De-Sac
-
- Roof:
- Other
-
- Foundation:
- Slab
School Information
-
- Elementary:
- Pine Ridge Elem
-
- Middle:
- Gray Middle
-
- High:
- South Lake High
Additional Information
-
- Days on Market:
- 65
-
- Zoning:
- PUD
Listing Details
- Listing Office:
- Orlando Regional Realty
