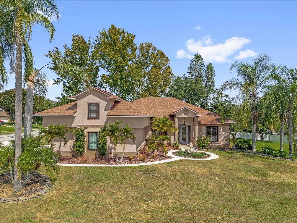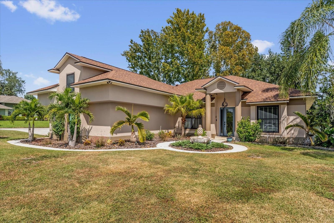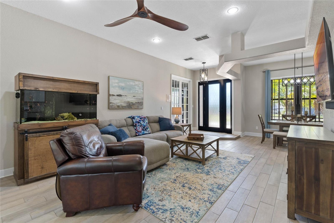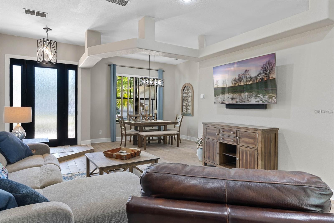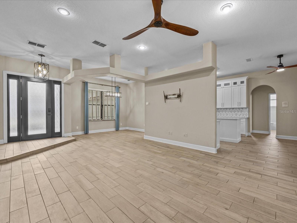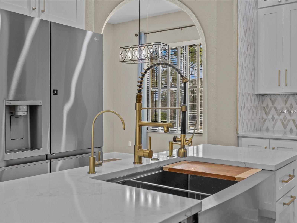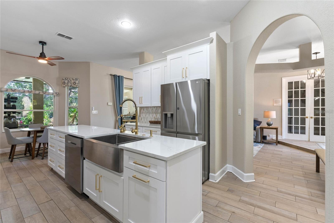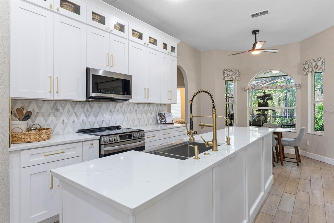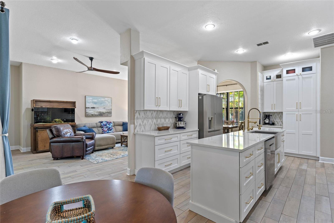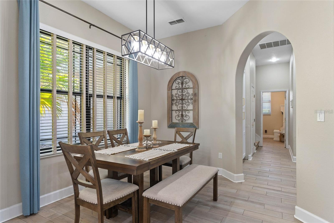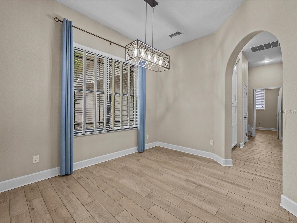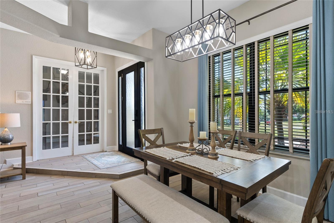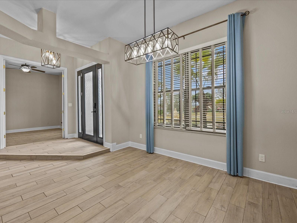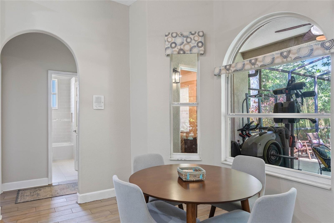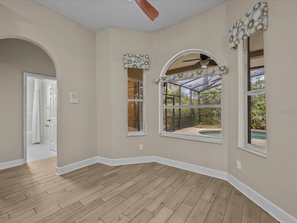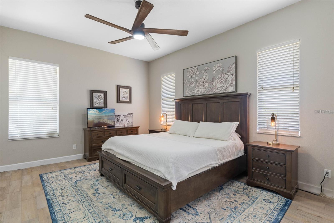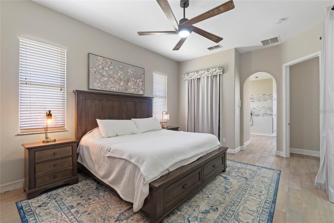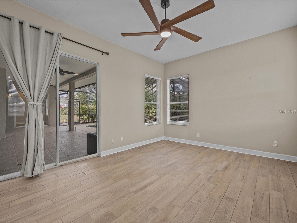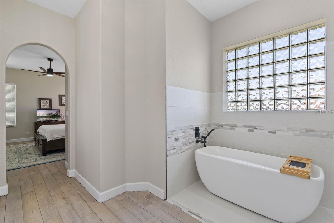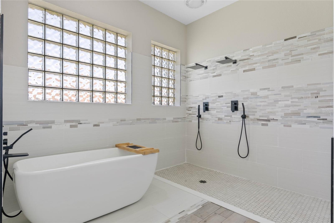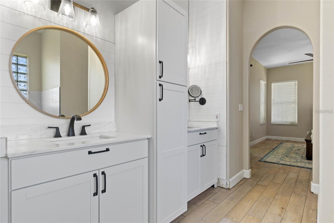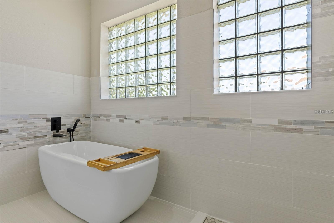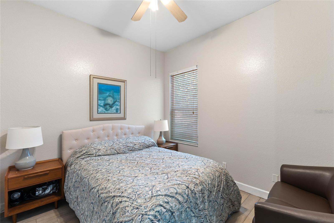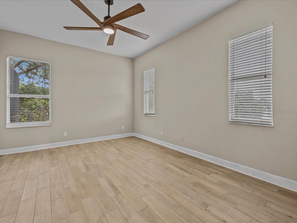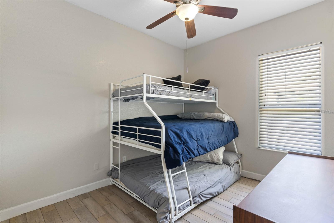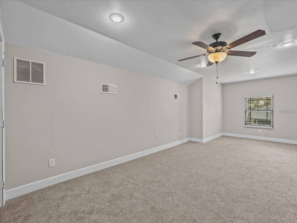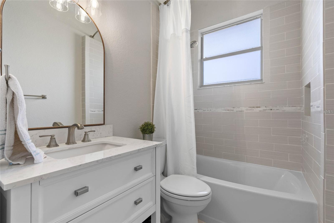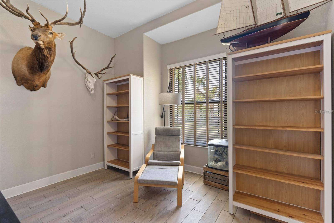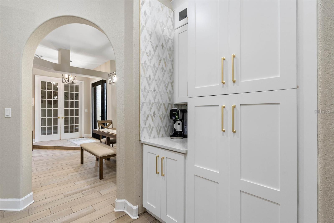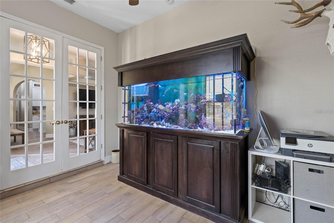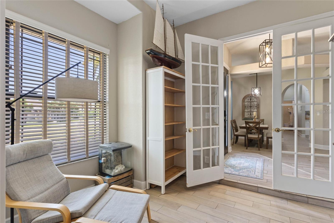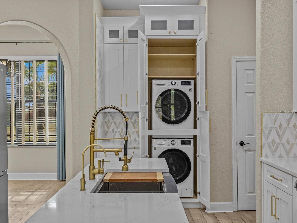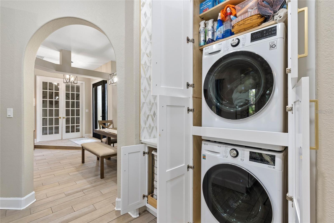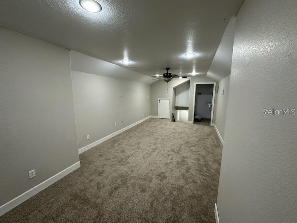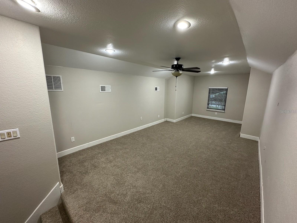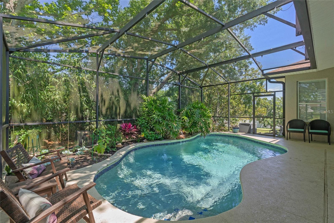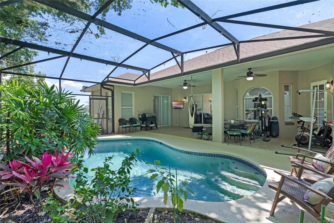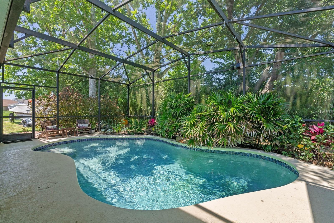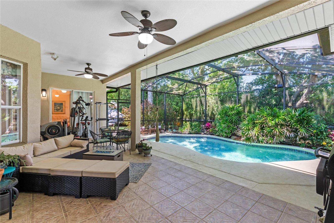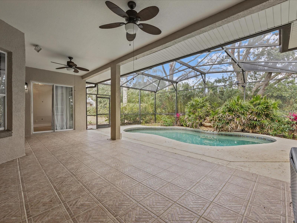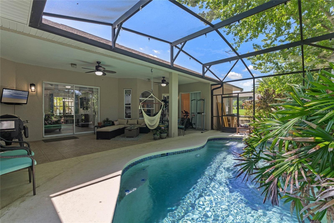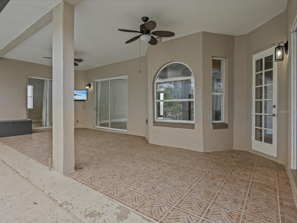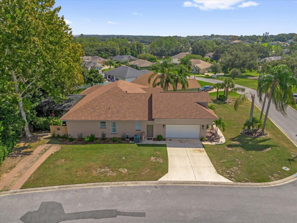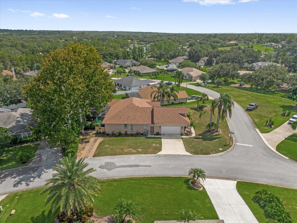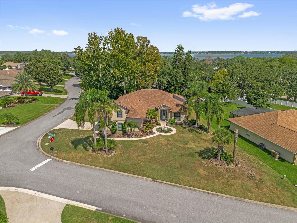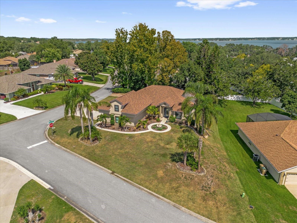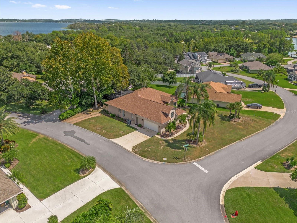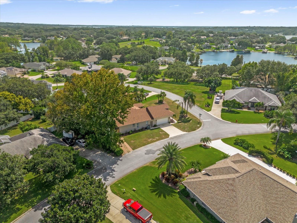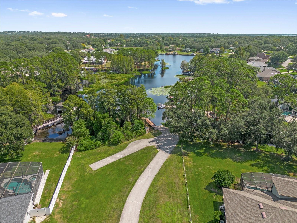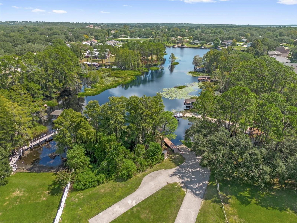$549,000 - 10537 Versailles Boulevard, CLERMONT
- 4
- Bedrooms
- 2
- Baths
- 2,204
- SQ. Feet
- 0.3
- Acres
Under contract-accepting backup offers. Welcome to this beautifully updated two-story home in Clermont, FL! Set on a spacious corner lot, this 4-bedroom, 2-bath home showcases fresh interior paint, new porcelain-style tile flooring, and an impressive 8-foot glass-panel front door. Inside, you’ll find an office space off the living room and a stunning new kitchen with custom cabinetry, quartz countertops, farmhouse sink, tile backsplash, gold fixtures, LED lighting, USB outlet, and all-new stainless appliances. The living room is filled with natural light and features new blinds, curtains, and ceiling fan. The primary suite includes an upgraded walk-in closet, new fan, and spa-inspired bath with custom tile, dual shower, and soaking tub, while the secondary bath offers a new vanity, fixtures, and tub/shower combo. Upstairs, the fourth bedroom features new carpet, perfect for guests or office use. Additional upgrades include new roof, all new front Anderson windows under warranty, and solar café lights in the lanai. Outdoors, enjoy a screened retreat with pool and waterfall, new solar panel system, updated pump, and professional landscaping with palms, fountain, and lighting. For boaters, the home offers a ribbon-paver side driveway for boat or camper parking and community lake access with boat ramp, dock, and gazebo on the Clermont Chain of Lakes.
Essential Information
-
- MLS® #:
- O6348109
-
- Price:
- $549,000
-
- Bedrooms:
- 4
-
- Bathrooms:
- 2.00
-
- Full Baths:
- 2
-
- Square Footage:
- 2,204
-
- Acres:
- 0.30
-
- Year Built:
- 1998
-
- Type:
- Residential
-
- Sub-Type:
- Single Family Residence
-
- Style:
- Contemporary
-
- Status:
- Pending
Community Information
-
- Address:
- 10537 Versailles Boulevard
-
- Area:
- Clermont
-
- Subdivision:
- MONTCLAIR PH 01
-
- City:
- CLERMONT
-
- County:
- Lake
-
- State:
- FL
-
- Zip Code:
- 34711
Amenities
-
- Parking:
- Garage Faces Rear, Garage Faces Side, Oversized
-
- # of Garages:
- 2
-
- View:
- Water
-
- Has Pool:
- Yes
Interior
-
- Interior Features:
- Ceiling Fans(s), Kitchen/Family Room Combo, Open Floorplan, Primary Bedroom Main Floor, Solid Surface Counters, Split Bedroom, Stone Counters, Thermostat, Walk-In Closet(s)
-
- Appliances:
- Dishwasher, Disposal, Dryer, Electric Water Heater, Microwave, Range, Range Hood, Refrigerator, Washer
-
- Heating:
- Central, Electric
-
- Cooling:
- Central Air
-
- # of Stories:
- 1
Exterior
-
- Exterior Features:
- Sliding Doors
-
- Lot Description:
- Corner Lot, In County, Paved
-
- Roof:
- Shingle
-
- Foundation:
- Slab
School Information
-
- Elementary:
- Pine Ridge Elem
-
- Middle:
- Gray Middle
-
- High:
- South Lake High
Additional Information
-
- Days on Market:
- 20
-
- Zoning:
- R-3
Listing Details
- Listing Office:
- Keller Williams Realty At The Parks
