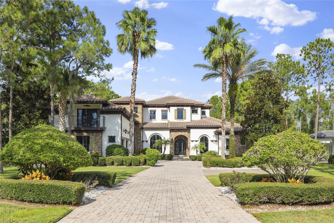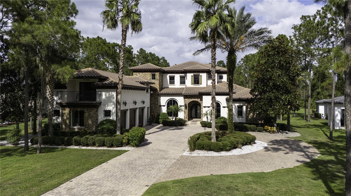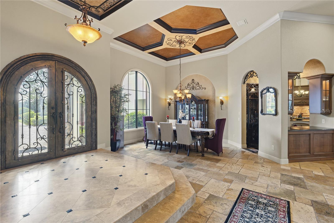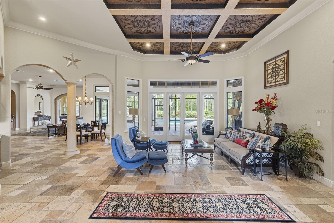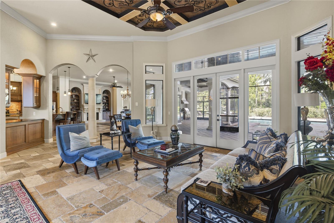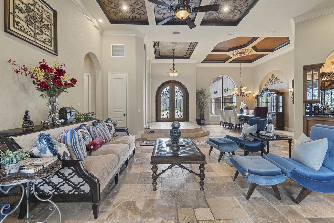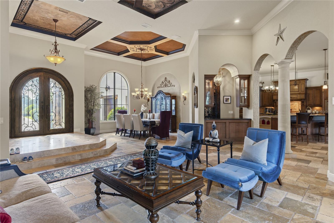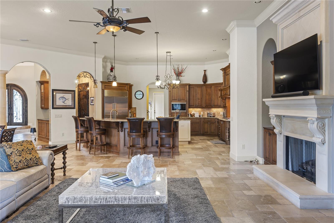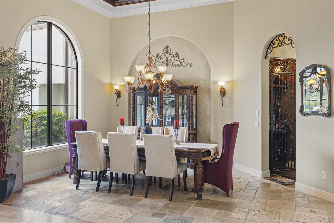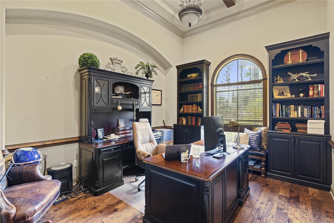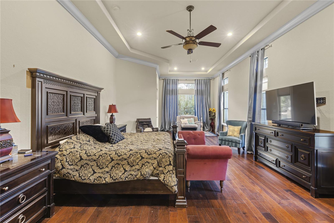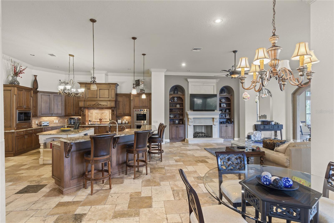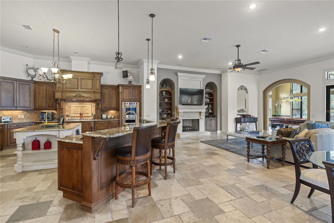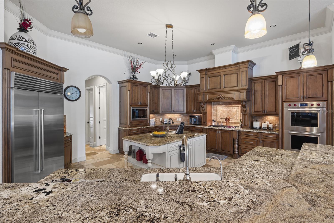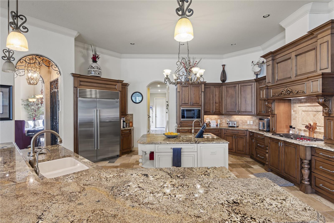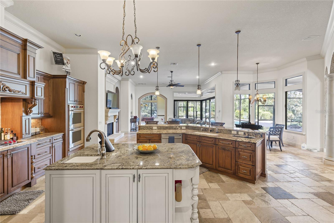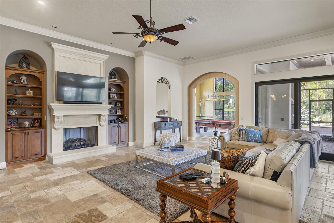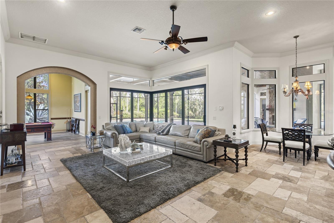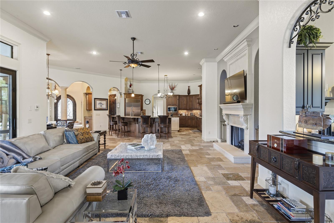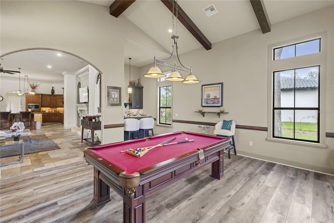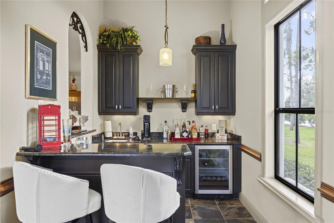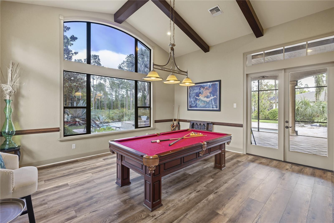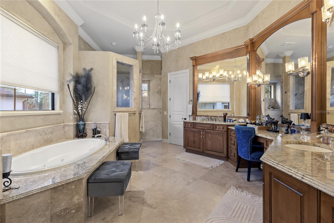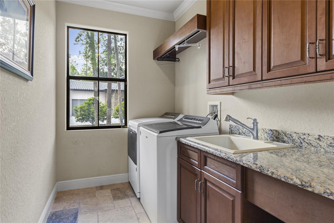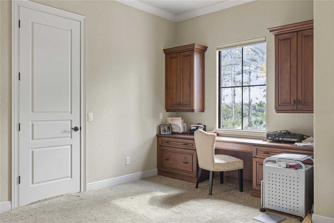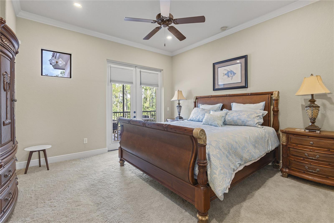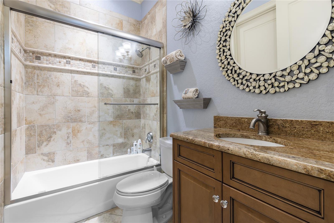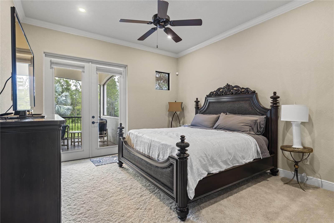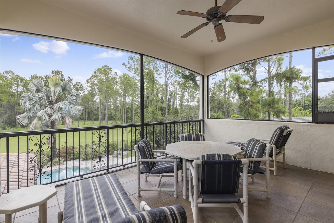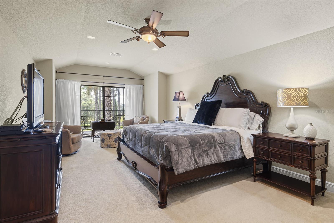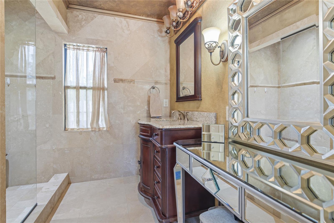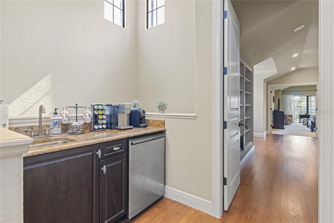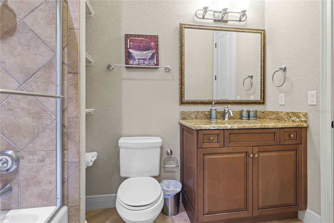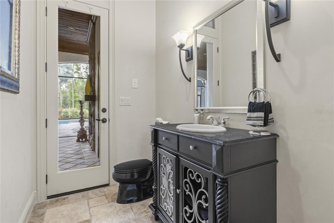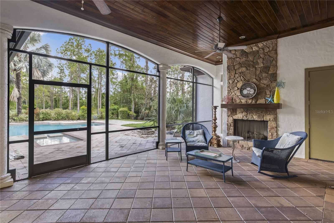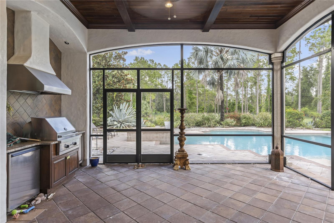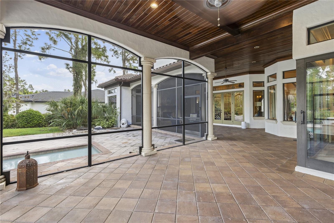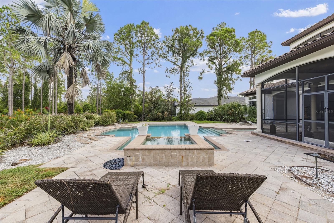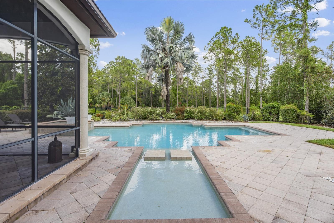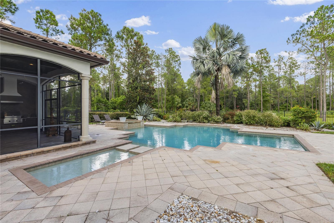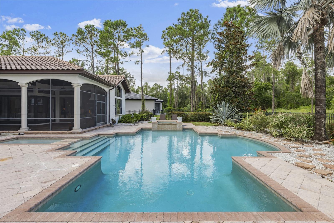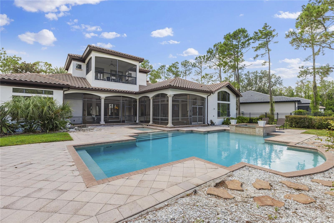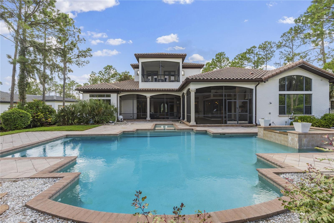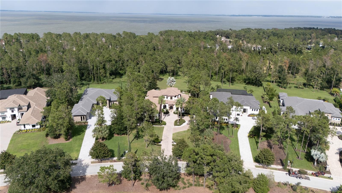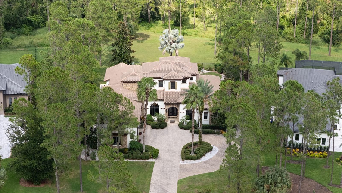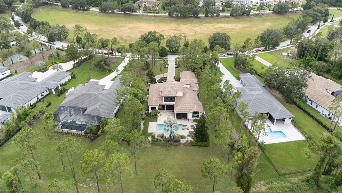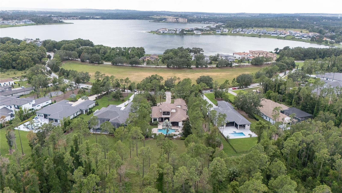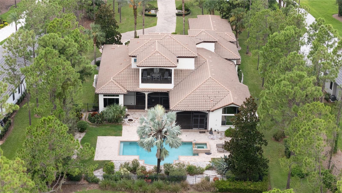$2,649,000 - 17034 Medici Way, MONTVERDE
- 5
- Bedrooms
- 6
- Baths
- 5,878
- SQ. Feet
- 1
- Acres
Luxury Living in Bella Collina!! Experience the ultimate in Central Florida luxury at this Mediterranean-inspired estate built by renowned Master Custom Builder, Stonebridge Custom Homes in the exclusive guard-gated community of Bella Collina. This single-story residence offers 5,878 sq. ft. of sophisticated living space on a private 1.3-acre lot, featuring 5 bedrooms, 6.5 bathrooms, and an above-garage in-law suite with kitchenette for guests or extended family. Inside, architectural details take center stage—soaring ceilings with intricate tray and coffered designs, arched doorways, elegant stonework, and expansive windows that bathe each room in natural light. Entertain in style with a game room and full bar, a chef’s kitchen overlooking the gathering room, and seamless indoor-outdoor flow. Step outside to a covered lanai with fireplace, perfect for year-round Florida living, along with a private pool and hot tub for ultimate relaxation.As a Bella Collina resident, enjoy world-class amenities including a Nick Faldo–designed golf course, resort pool, tennis courts, full-service spa, fine dining, and 75,000 sq. ft. clubhouse— all set against a backdrop of rolling hills reminiscent of the Italian countryside. Schedule your private tour today and experience this one-of-a-kind estate.
Essential Information
-
- MLS® #:
- O6342898
-
- Price:
- $2,649,000
-
- Bedrooms:
- 5
-
- Bathrooms:
- 6.00
-
- Full Baths:
- 5
-
- Half Baths:
- 1
-
- Square Footage:
- 5,878
-
- Acres:
- 1.00
-
- Year Built:
- 2008
-
- Type:
- Residential
-
- Sub-Type:
- Single Family Residence
-
- Status:
- Active
Community Information
-
- Address:
- 17034 Medici Way
-
- Area:
- Montverde/Bella Collina
-
- Subdivision:
- BELLA COLLINA
-
- City:
- MONTVERDE
-
- County:
- Lake
-
- State:
- FL
-
- Zip Code:
- 34756
Amenities
-
- Amenities:
- Gated
-
- Parking:
- Garage Door Opener
-
- # of Garages:
- 3
-
- Has Pool:
- Yes
Interior
-
- Interior Features:
- Ceiling Fans(s), Crown Molding, High Ceilings, Kitchen/Family Room Combo, Open Floorplan, Primary Bedroom Main Floor, Split Bedroom, Wet Bar
-
- Appliances:
- Built-In Oven, Dishwasher, Disposal, Freezer, Microwave
-
- Heating:
- Central, Zoned
-
- Cooling:
- Central Air
-
- Fireplace:
- Yes
-
- Fireplaces:
- Family Room, Other
Exterior
-
- Exterior Features:
- Balcony
-
- Lot Description:
- In County
-
- Roof:
- Tile
-
- Foundation:
- Slab
School Information
-
- Elementary:
- Grassy Lake Elementary
-
- Middle:
- East Ridge Middle
-
- High:
- Lake Minneola High
Additional Information
-
- Days on Market:
- 123
-
- Zoning:
- PUD
Listing Details
- Listing Office:
- Corcoran Premier Realty
