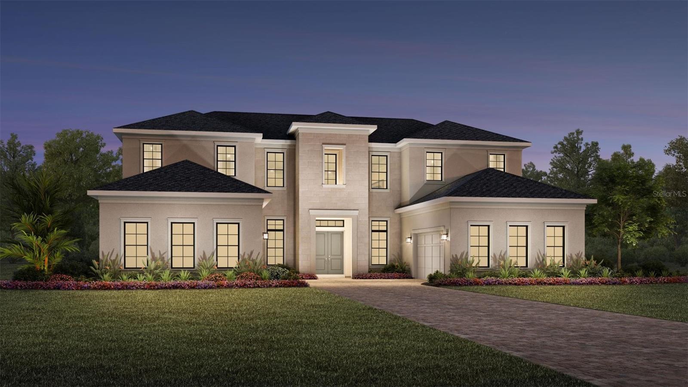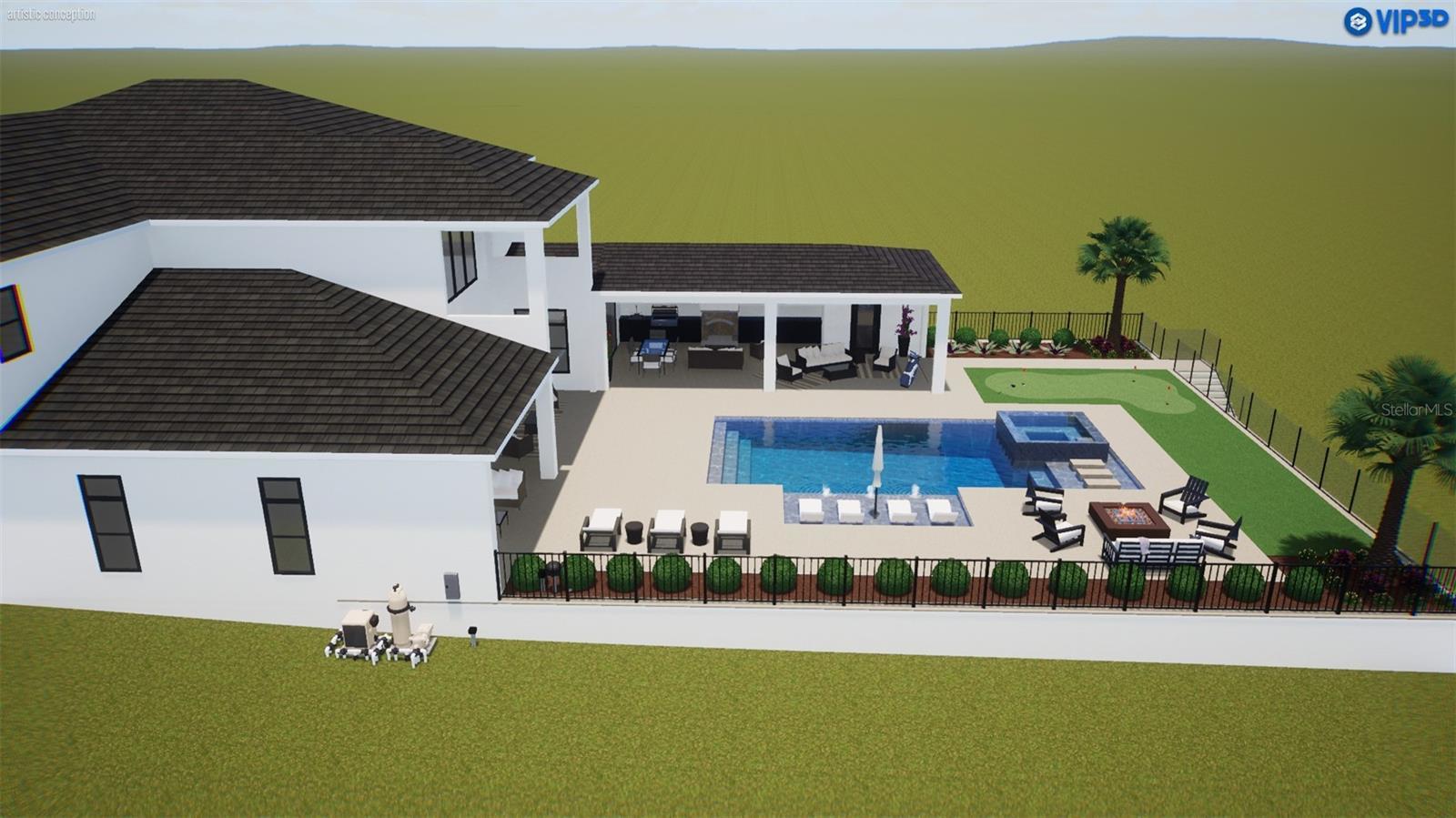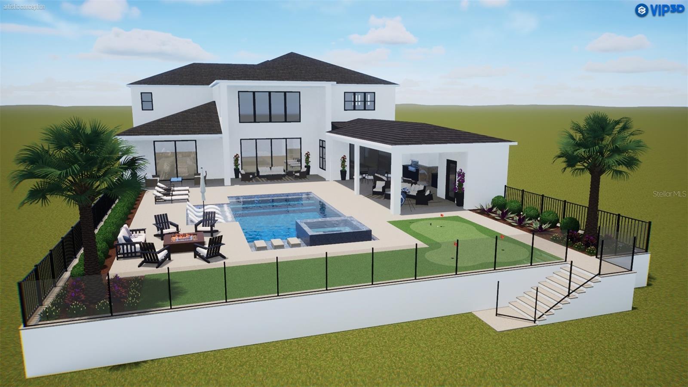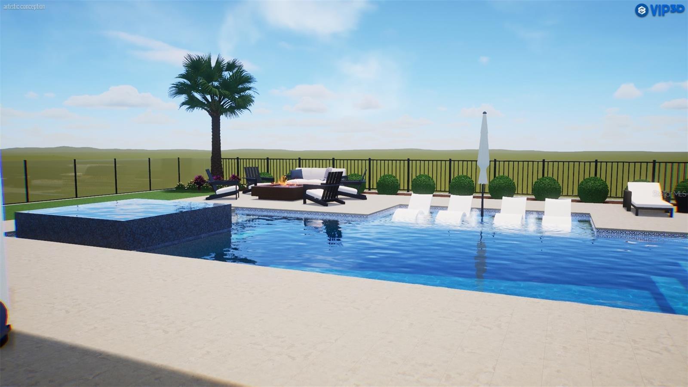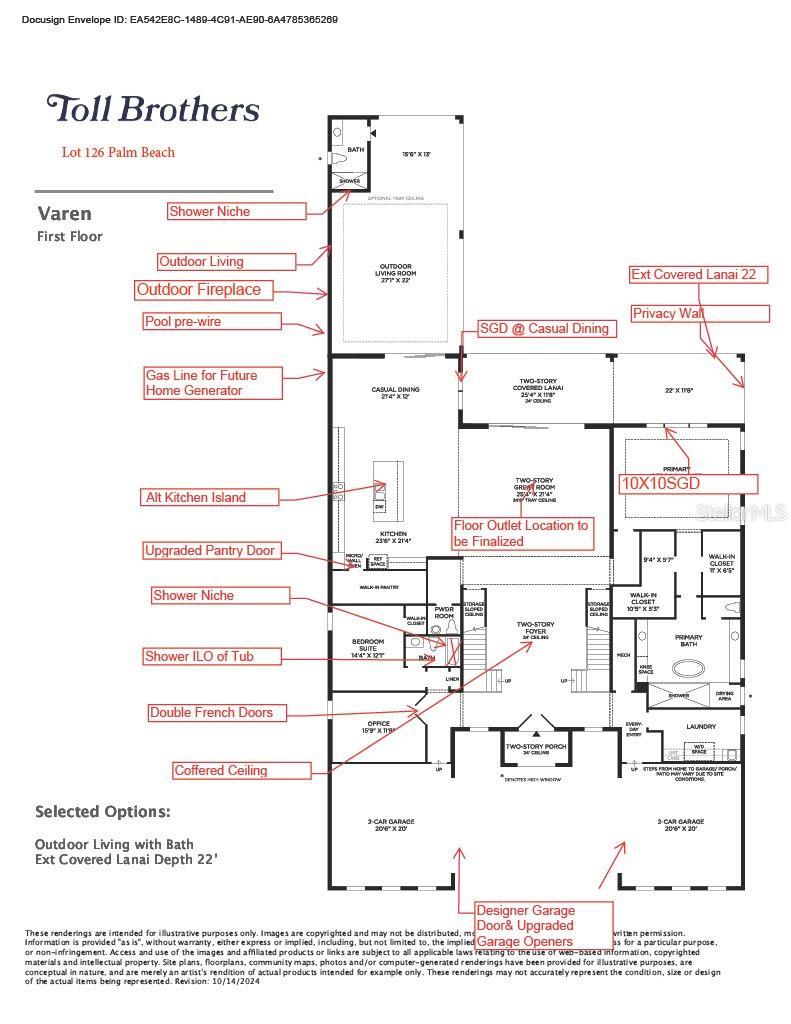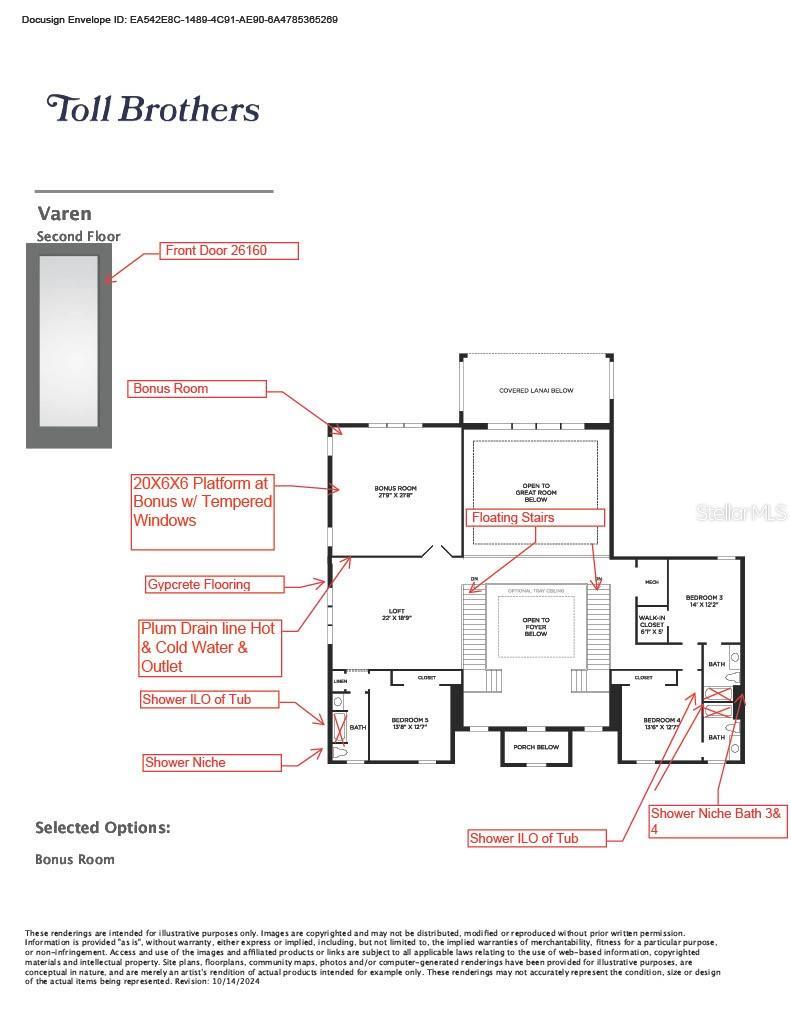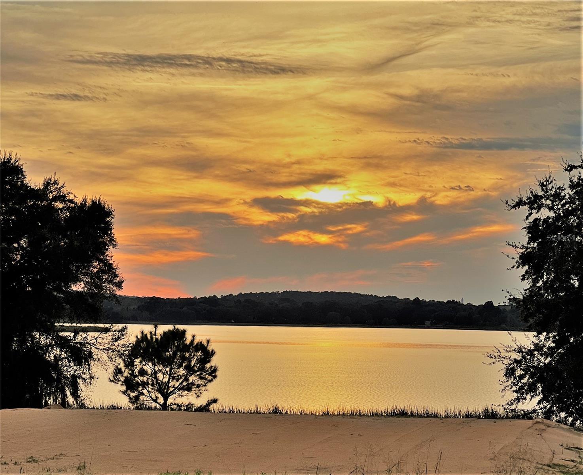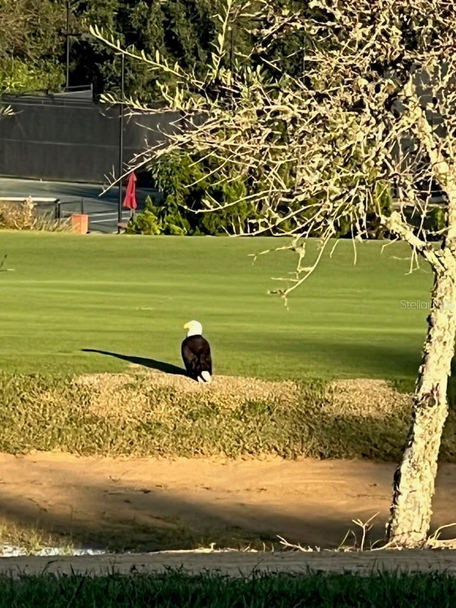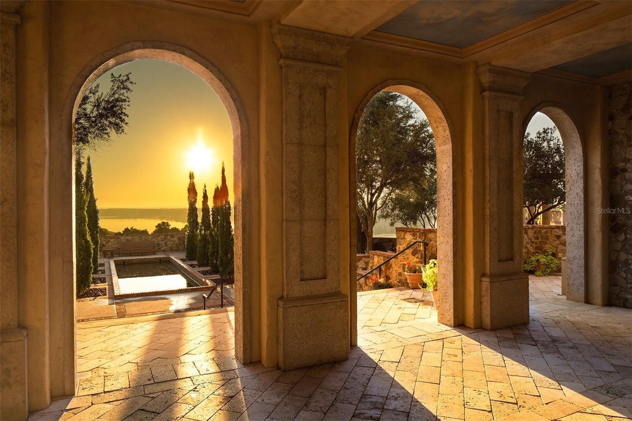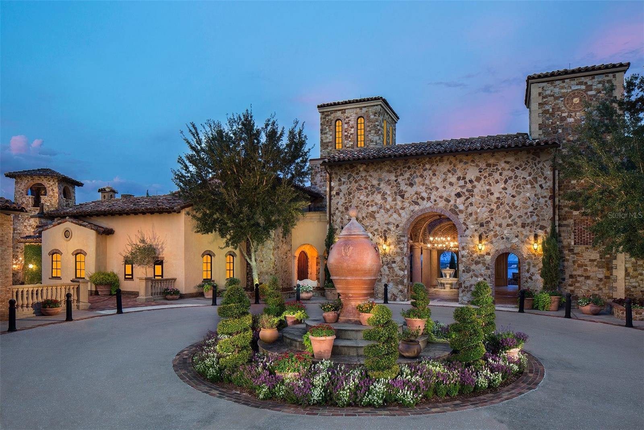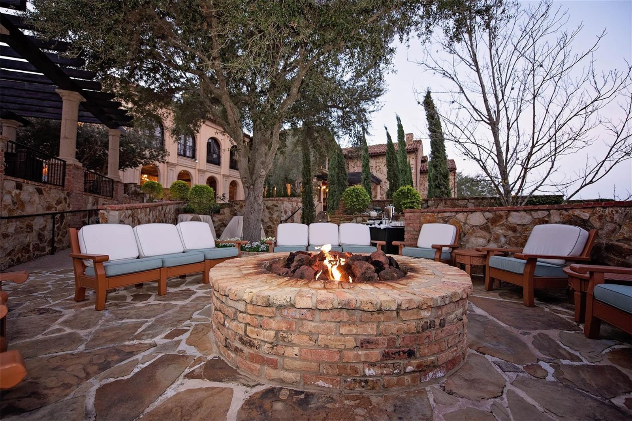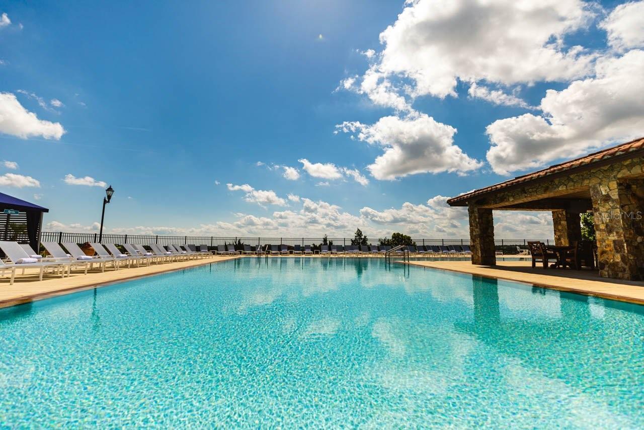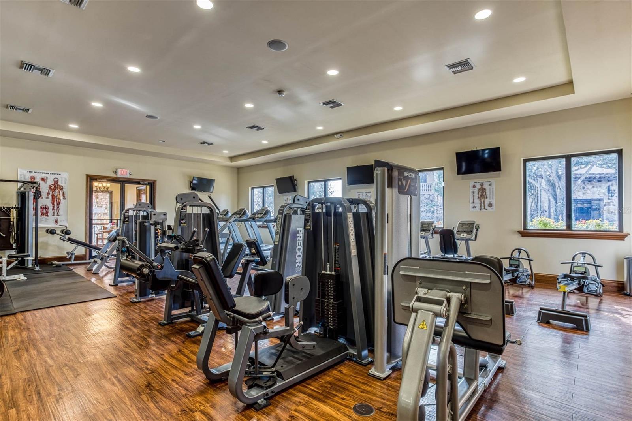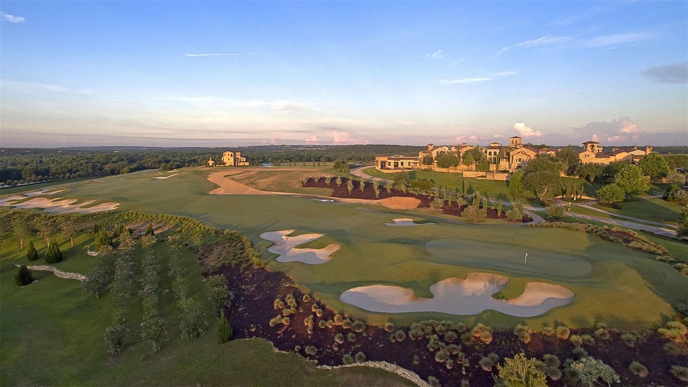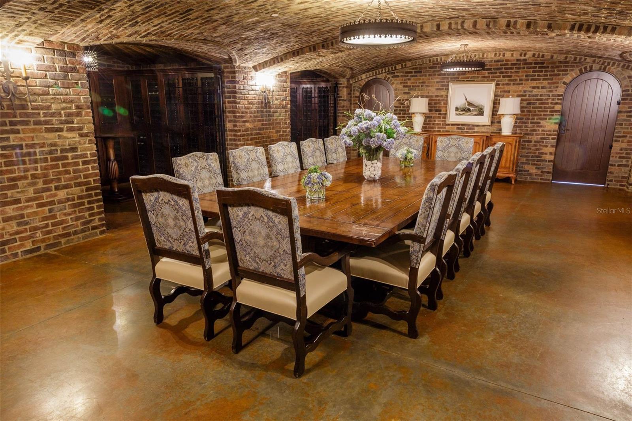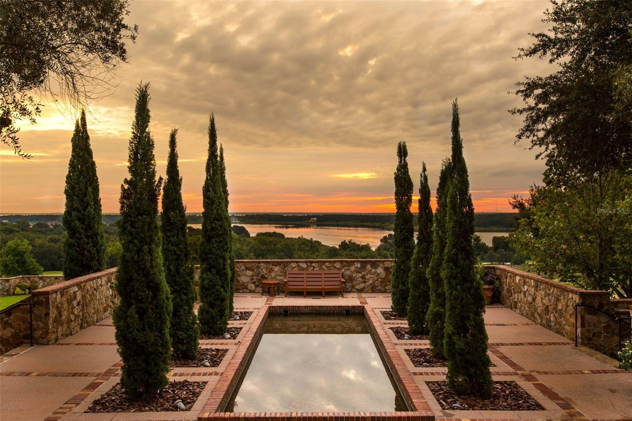$3,752,848 - 15621 Pendio Drive, MONTVERDE
- 5
- Bedrooms
- 6
- Baths
- 6,301
- SQ. Feet
- 0.27
- Acres
Under Construction. Prepare to be captivated by this extraordinary opportunity to own one of the last true lakefront Estate properties on majestic Lake Apopka. This under-construction "Varen" model by Toll Brothers is poised to become a masterpiece, offering a rare chance for personalization with a Designer-Ready finish and the coveted ability to permit your own private dock. Commanding breathtaking east-facing water views, this home has been pre-selected with an impressive array of structural upgrades. Step through the welcoming covered porch and double-door entry into a dramatic two-story foyer flanked by elegant floating staircases. The grandeur continues into the expansive two-story great room, flooded with natural light. The heart of the home is a chef-inspired kitchen, overlooking a sun-drenched casual dining area and featuring a large alternate center island, abundant counter space, and a generous walk-in pantry. The outdoor living experience is unparalleled, featuring a massive 22-foot deep covered lanai pre-wired for a pool and pre-plumbed with gas for an outdoor fireplace, ready for your custom-designed pool by Signature Pools of Orlando. This outdoor oasis is complete with a full pool bath and privacy walls. The luxurious first-floor primary suite is a private retreat, boasting dual walk-in closets and a spa-like bath with dual vanities, a freestanding soaking tub, and a luxe shower with a seated niche. A versatile office off the foyer and a convenient first-floor bedroom with a full private bath assure ideal flexibility for guests or family. Upstairs, a generous bonus room with plumbing pre-plumbed for a future wet bar and a large loft area provide ample space for entertainment and relaxation. Three additional secondary bedrooms include two with private ensuite baths and one with access to a well-appointed hall bath. Key Structural Upgrades Include: Outdoor Living with Bath & 22' Deep Extended Lanai Outdoor Fireplace Pre-Plumb & Pool Pre-Wire Bonus Room with Platform & Pre-Plumbed Wet Bar Rough-In Floating Staircase & Coffered Ceilings Designer Garage Door & Openers Gas Line for Future Home Generator Upgraded Shower Niches and Showers in lieu of Tubs in Secondary Baths Bella Collina Lifestyle: Nestled on 1,900 acres of rolling hills, this guard-gated community offers a resort-style escape minutes from Orlando. Enjoy the Nick Faldo-designed championship golf course, member-exclusive clubhouse with spa and fine dining, tennis courts, community pools, and scenic trails. This is more than a home; it's a legacy. Projected Completion: May 2026. This is a rare chance to customize a legacy estate on Lake Apopka. Schedule your private appointment today. Disclaimer: All information is deemed reliable but not guaranteed. Buyer to verify all measurements and details.
Essential Information
-
- MLS® #:
- O6338565
-
- Price:
- $3,752,848
-
- Bedrooms:
- 5
-
- Bathrooms:
- 6.00
-
- Full Baths:
- 5
-
- Half Baths:
- 1
-
- Square Footage:
- 6,301
-
- Acres:
- 0.27
-
- Year Built:
- 2025
-
- Type:
- Residential
-
- Sub-Type:
- Single Family Residence
-
- Style:
- Contemporary
-
- Status:
- Pending
Community Information
-
- Address:
- 15621 Pendio Drive
-
- Area:
- Montverde/Bella Collina
-
- Subdivision:
- BELLA COLLINA
-
- City:
- MONTVERDE
-
- County:
- Lake
-
- State:
- FL
-
- Zip Code:
- 34756
Amenities
-
- Amenities:
- Clubhouse, Fence Restrictions, Fitness Center, Gated, Golf Course, Pickleball Court(s), Playground, Pool, Tennis Court(s)
-
- Parking:
- Driveway, Garage Door Opener
-
- # of Garages:
- 4
-
- View:
- Trees/Woods, Water
-
- Is Waterfront:
- Yes
-
- Waterfront:
- Lake Front
Interior
-
- Interior Features:
- Coffered Ceiling(s), Crown Molding, High Ceilings, In Wall Pest System, Kitchen/Family Room Combo, Open Floorplan, Primary Bedroom Main Floor, Solid Surface Counters, Walk-In Closet(s)
-
- Appliances:
- Built-In Oven, Dishwasher, Disposal, Microwave, Range, Range Hood, Tankless Water Heater
-
- Heating:
- Central, Electric, Zoned
-
- Cooling:
- Central Air, Zoned
-
- Fireplaces:
- Gas, Outside
Exterior
-
- Exterior Features:
- Balcony, French Doors, Private Mailbox, Rain Gutters, Sidewalk, Sliding Doors
-
- Lot Description:
- Conservation Area, In County, Landscaped, Sidewalk, Paved
-
- Roof:
- Concrete, Tile
-
- Foundation:
- Stem Wall
School Information
-
- Elementary:
- Grassy Lake Elementary
-
- Middle:
- East Ridge Middle
-
- High:
- Lake Minneola High
Additional Information
-
- Days on Market:
- 173
Listing Details
- Listing Office:
- Orlando Tbi Realty Llc
