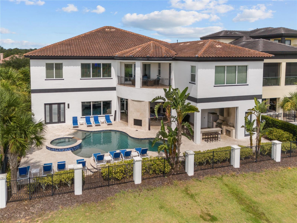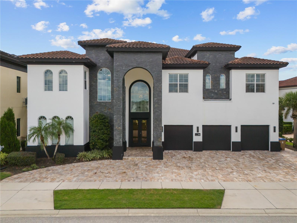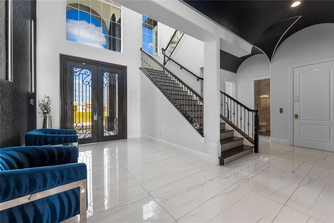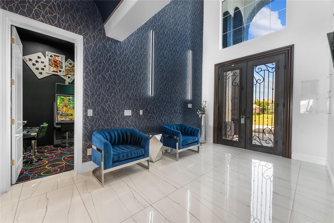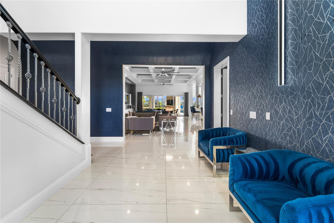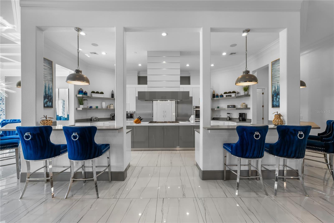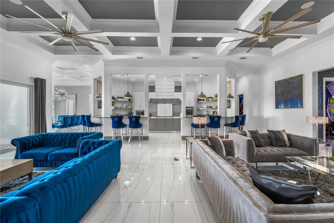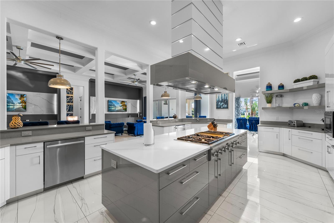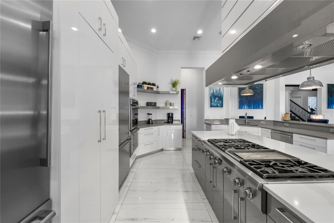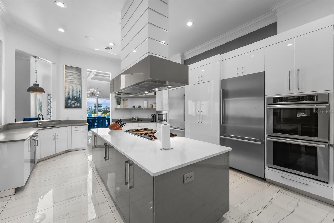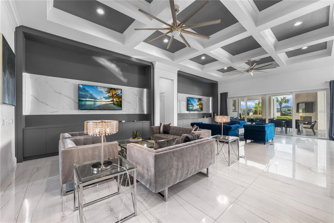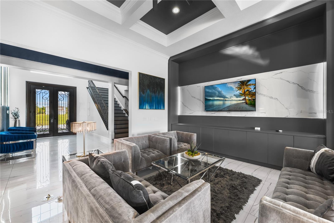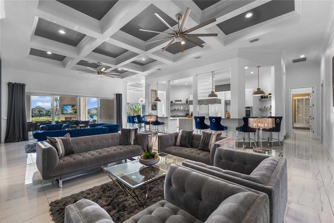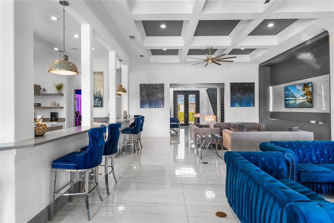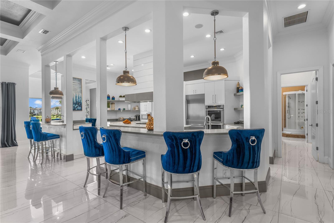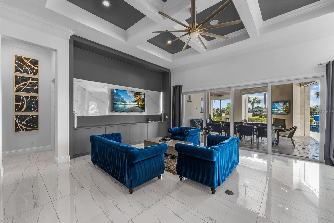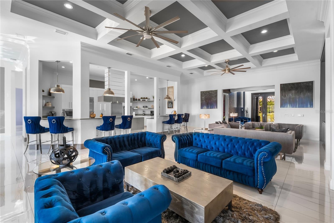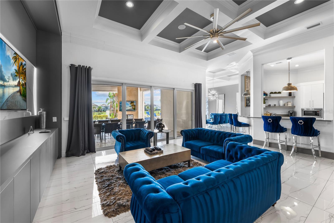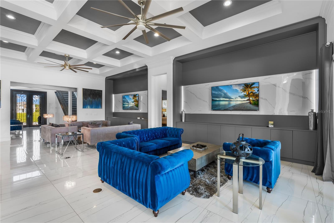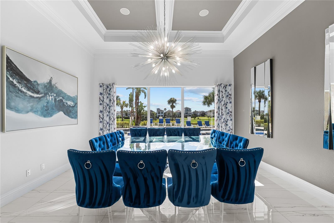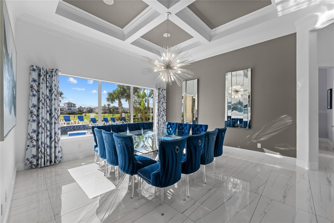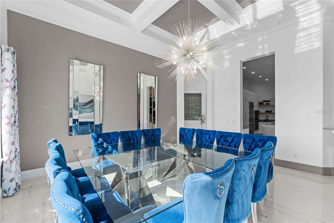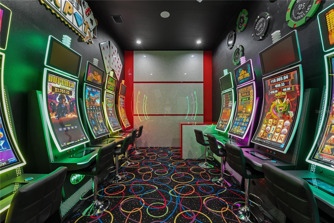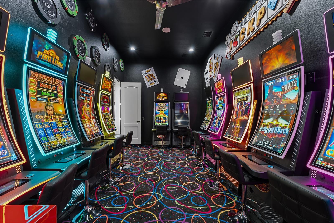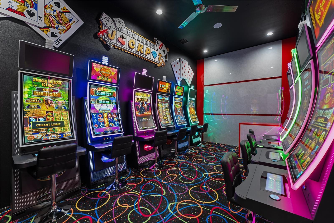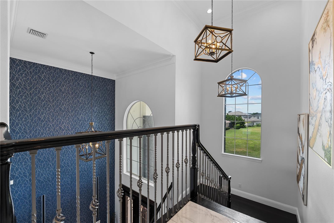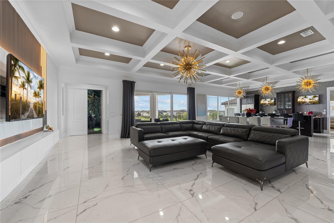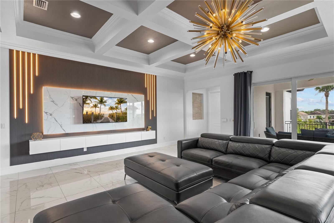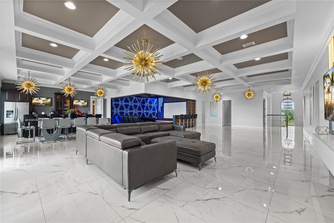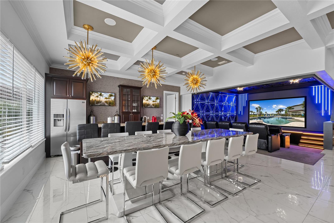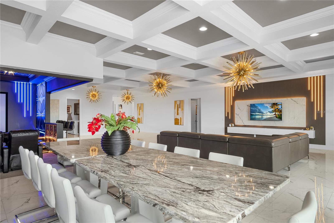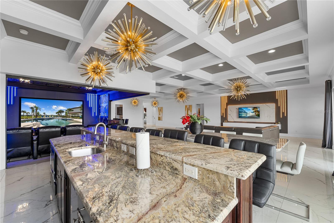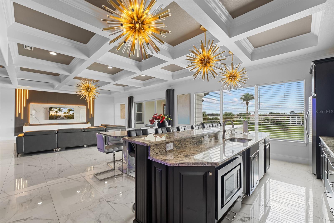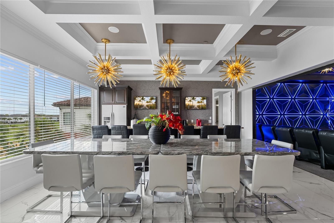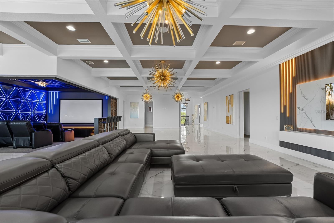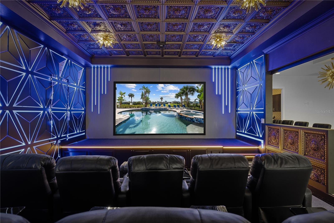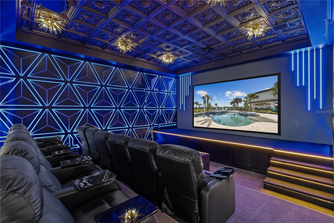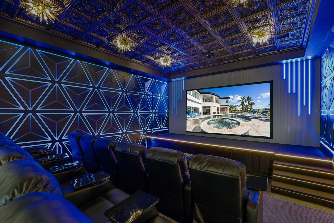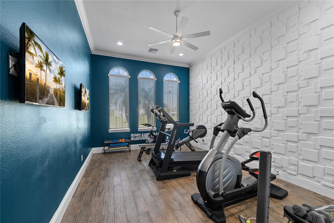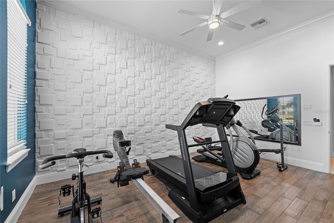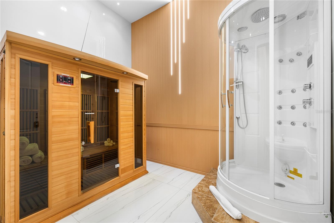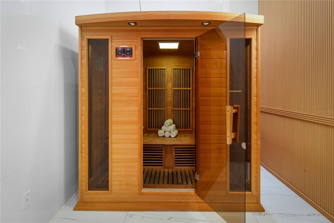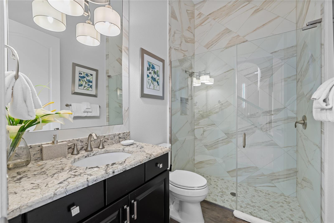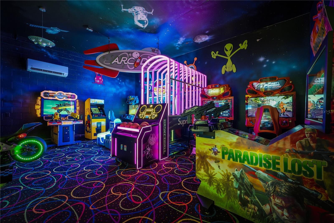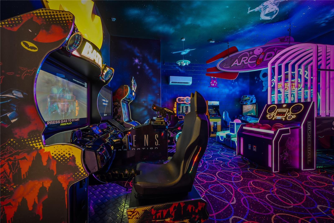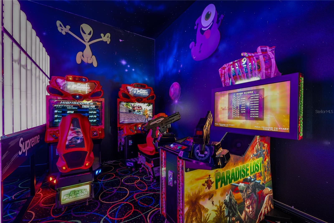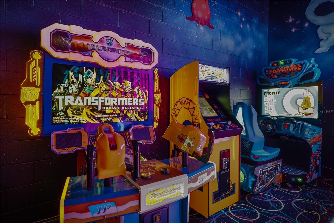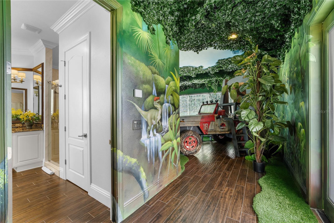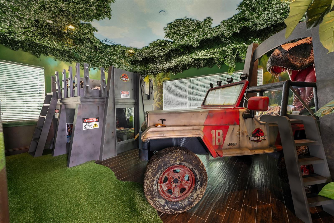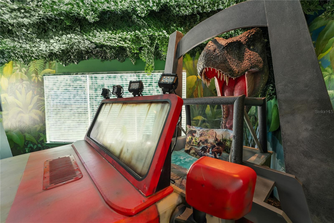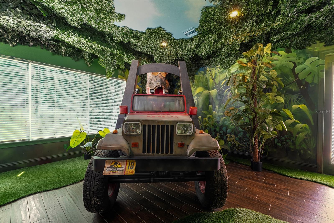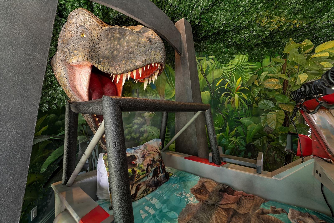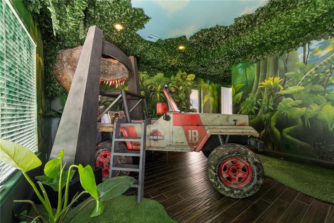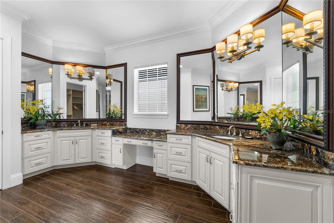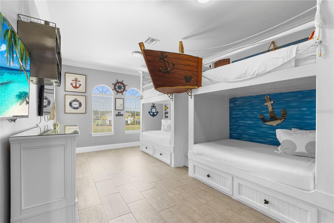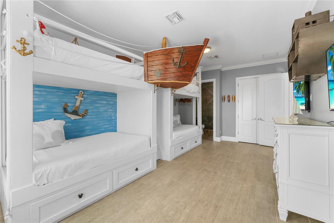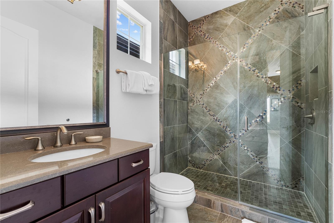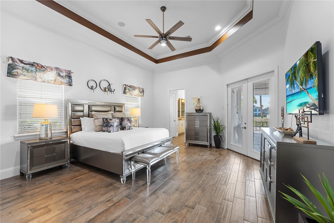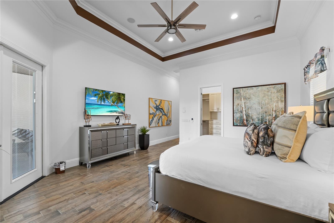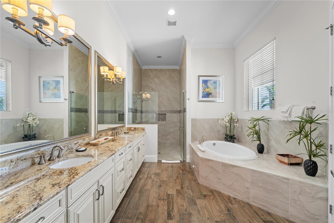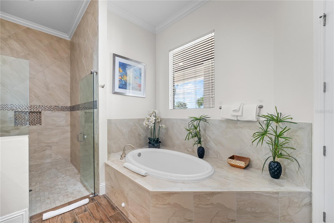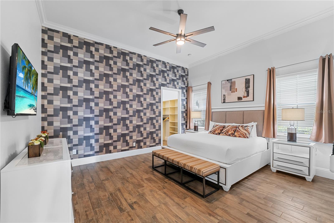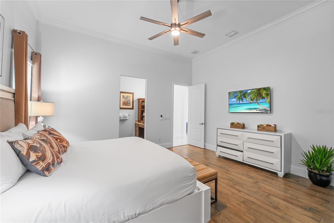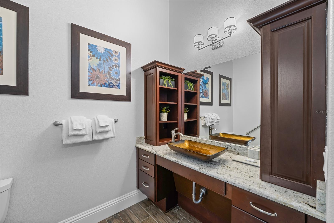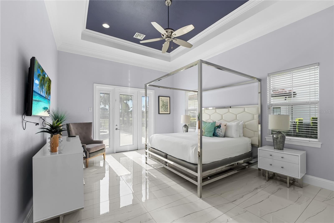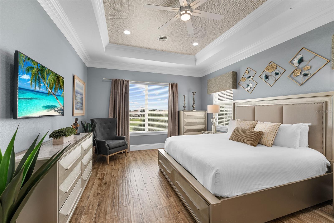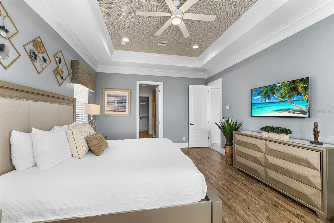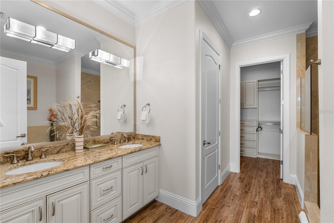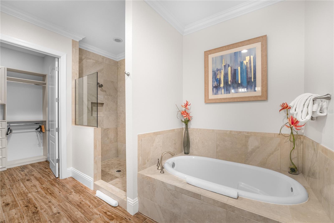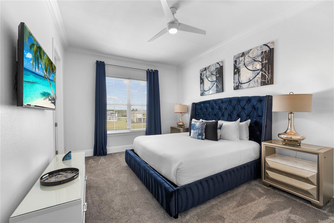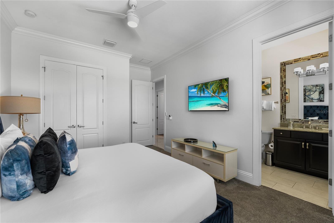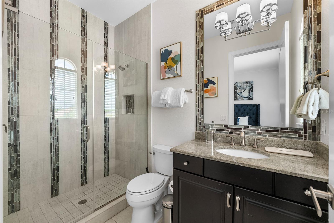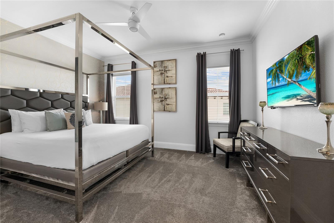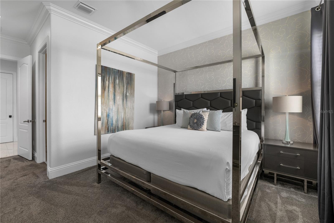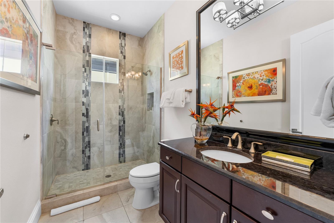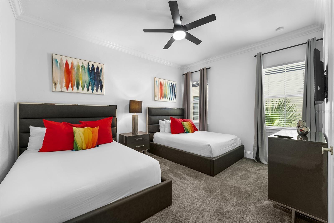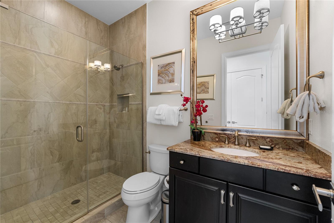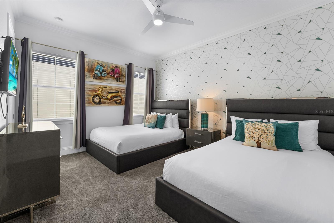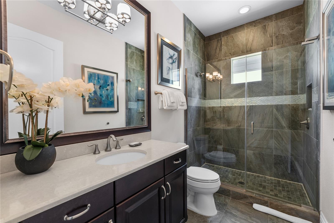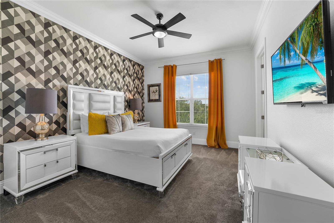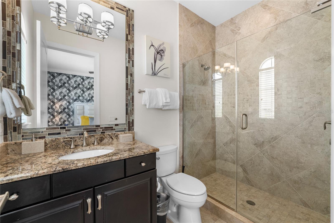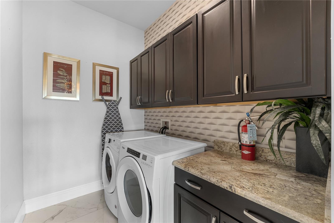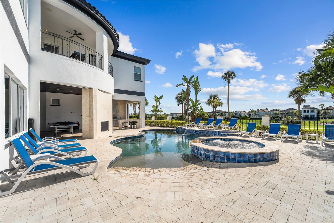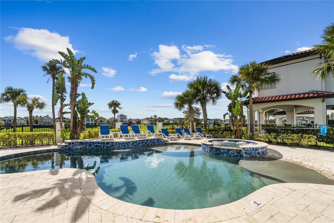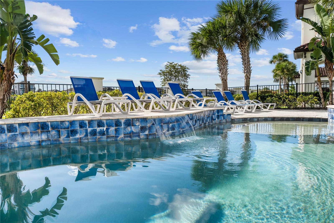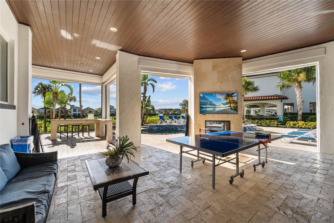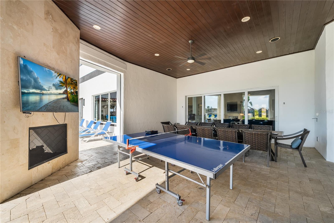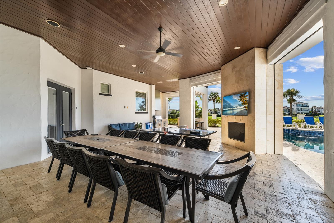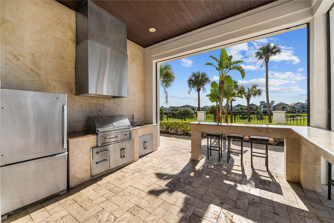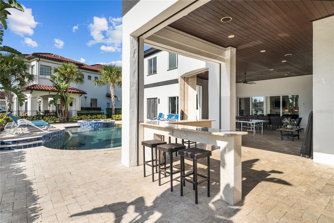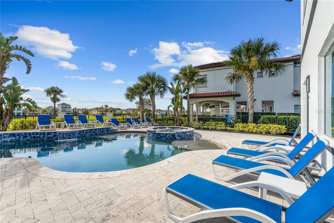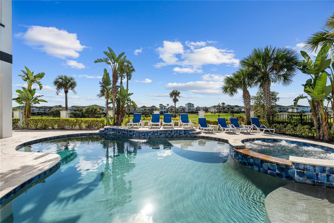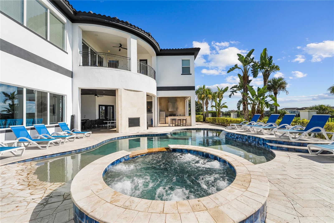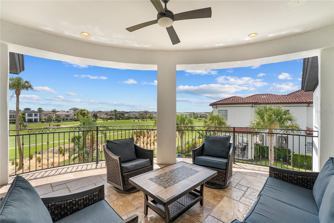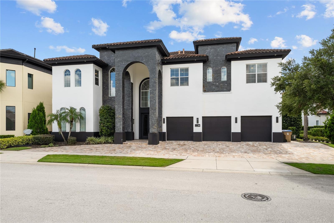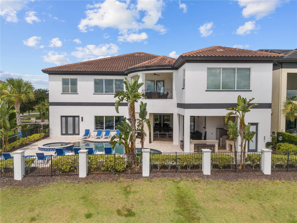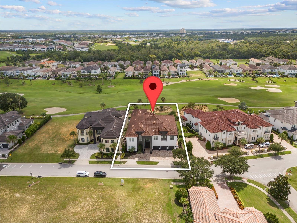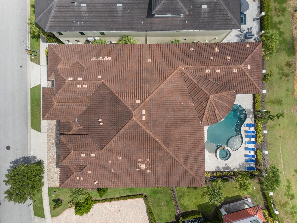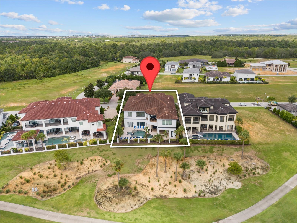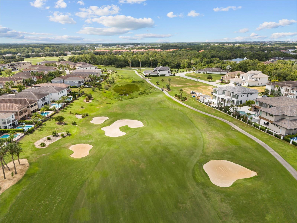$4,999,995 - 1125 Grand Traverse Parkway, REUNION
- 11
- Bedrooms
- 14
- Baths
- 11,027
- SQ. Feet
- 0.27
- Acres
Ideally located in the award-winning REUNION RESORT and overlooking the 6th hole of the Jack Nicklaus designed Tradition golf course, presenting this spectacular FULLY FURNISHED custom ESTATE HOME boasting a lifestyle of pure LUXURY! Upon arrival, an impressive double-heighted ceiling entryway opens to the foyer and huge living/great room areas with large sliding doors framing PICTURE PERFECT VIEWS. Designed to accommodate large gatherings, experience the true Florida lifestyle, seamlessly blending the indoor & outdoor lounge and dining areas featuring automatic retractable screens as well as multiple entertainment spaces. Perfect for both family & guest entertaining and/or to use as a REVENUE/INCOME GENERATING INVESTMENT property (with the added available opportunity to transfer future bookings!). At the heart of the residence is a magnificent CUSTOM high gloss gourmet kitchen with quartz countertops, stainless steel appliances, oversize central island and hidden spacious walk-in pantry. Design features are a bound and include contemporary flooring, MODERN BESPOKE CABINETRY, tray ceilings and DESIGNER fittings. Enjoy the vast array of AMENITIES this residence has to offer including an ARCADE room jam packed with a wide variety of electronic games, a CASINO themed room decked out with cutting edge digital slot machines, a unique open-concept living entertainment space with secondary kitchen/bar area and countertop seating, lounge area as well as a luxury HOME THEATER (with seating for 12). Additional features include a fully equipped fitness GYM and a private SPA with sauna & steam shower. For your added convenience, there is also a residential elevator! Each of the 11 luxurious bedrooms have ensuite bathrooms and are well appointed in size with two PROFESSIONALLY THEMED MASTERPIECES sure to impress – the Jurassic Park room sleeps 5 and showcases a life-size dinosaur head and jeep vehicle-bed whilst the Steamboat Willie Mickey Mouse room has bunkbeds which sleep 8. The PANORAMIC FAIRWAY VIEWS can be especially appreciated from the upper balcony area as well as from under the covered lanai and open patio areas with heated sparkling POOL featuring a beach entry point, spa and fountain. Make the most of the outdoor full BBQ kitchen with plentiful dining space, casual countertop seating together with an inviting lounge area with two-sided fireplace watching early morning sunrises and late evening sunsets! An ACTIVE TRANSFERRABLE MEMBERSHIP grants access to the many amenities of the Reunion Resort with its three world class golf courses (designed by Arnold Palmer, Tom Watson and Jack Nicklaus), a golf academy, Clubhouse at The Bear’s Den, six onsite restaurants, twelve community swimming pools, a multimillion-dollar water park, six Har-True tennis courts, pickleball, bocce ball, volleyball, crazy golf, a playground, and full-service salon & spa. Reunion is only a couple of miles away from Walt Disney World Resort, Seaworld and Universal Studios. VIRTUAL TOUR, VIDEO and FLOORPLAN are available. Book your private showing today and make this dream home your reality!
Essential Information
-
- MLS® #:
- O6337382
-
- Price:
- $4,999,995
-
- Bedrooms:
- 11
-
- Bathrooms:
- 14.00
-
- Full Baths:
- 12
-
- Half Baths:
- 2
-
- Square Footage:
- 11,027
-
- Acres:
- 0.27
-
- Year Built:
- 2016
-
- Type:
- Residential
-
- Sub-Type:
- Single Family Residence
-
- Style:
- Contemporary, Custom
-
- Status:
- Active
Community Information
-
- Address:
- 1125 Grand Traverse Parkway
-
- Area:
- Kissimmee/Celebration
-
- Subdivision:
- REUNION WEST VILLAGE 03A
-
- City:
- REUNION
-
- County:
- Osceola
-
- State:
- FL
-
- Zip Code:
- 34747
Amenities
-
- Amenities:
- Cable TV, Clubhouse, Fitness Center, Gated, Optional Additional Fees, Playground, Pool, Security, Spa/Hot Tub
-
- Parking:
- Converted Garage, Curb Parking, Driveway, Off Street
-
- View:
- Golf Course, Pool
-
- Has Pool:
- Yes
Interior
-
- Interior Features:
- Built-in Features, Ceiling Fans(s), Coffered Ceiling(s), Crown Molding, Elevator, High Ceilings, In Wall Pest System, Kitchen/Family Room Combo, Open Floorplan, Primary Bedroom Main Floor, Sauna, Solid Wood Cabinets, Stone Counters, Thermostat, Tray Ceiling(s), Walk-In Closet(s), Wet Bar, Window Treatments
-
- Appliances:
- Bar Fridge, Built-In Oven, Convection Oven, Cooktop, Dishwasher, Disposal, Dryer, Exhaust Fan, Freezer, Gas Water Heater, Microwave, Range Hood, Refrigerator, Washer
-
- Heating:
- Central, Natural Gas
-
- Cooling:
- Central Air, Humidity Control
-
- Fireplace:
- Yes
-
- Fireplaces:
- Gas, Other
-
- # of Stories:
- 2
Exterior
-
- Exterior Features:
- Balcony, French Doors, Lighting, Outdoor Grill, Outdoor Kitchen, Sidewalk, Sliding Doors
-
- Lot Description:
- Landscaped, On Golf Course, Oversized Lot, Sidewalk, Paved
-
- Roof:
- Tile
-
- Foundation:
- Slab
School Information
-
- Elementary:
- Westside K-8
-
- Middle:
- West Side
-
- High:
- Poinciana High School
Additional Information
-
- Days on Market:
- 115
-
- Zoning:
- OPUD
Listing Details
- Listing Office:
- Corcoran Premier Realty
