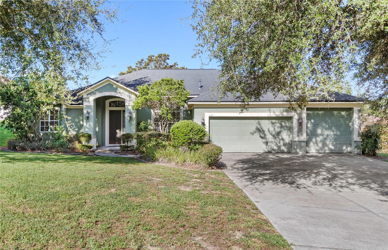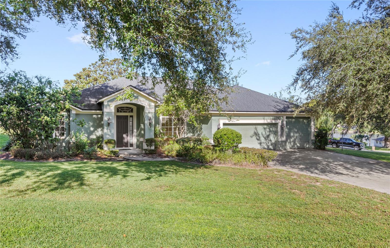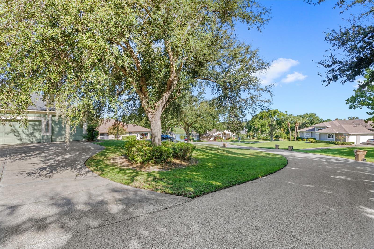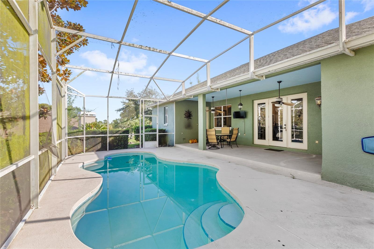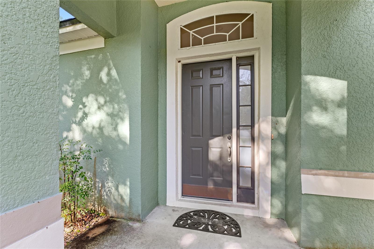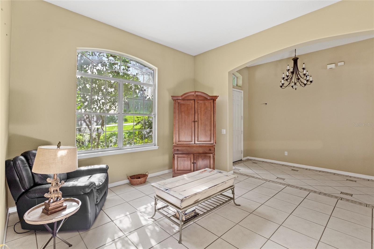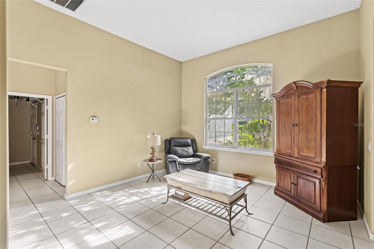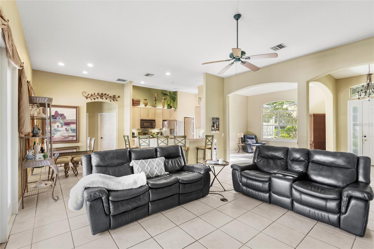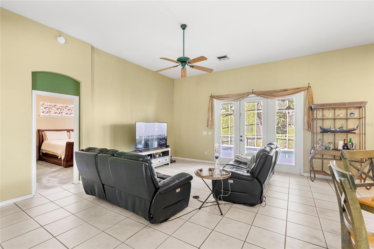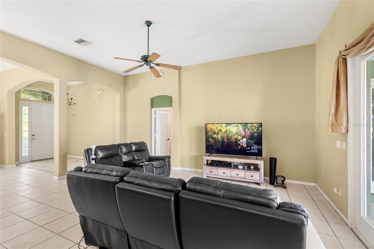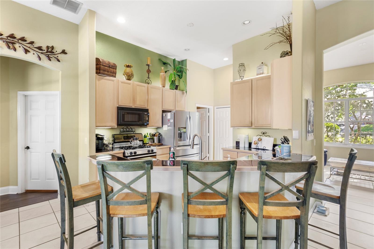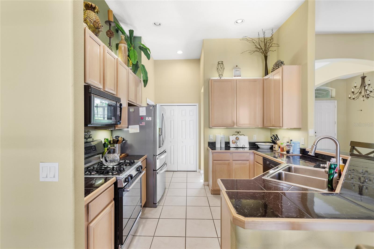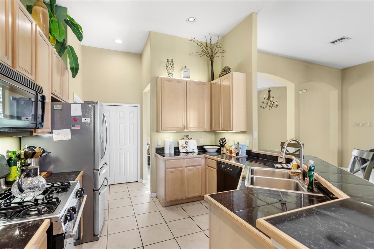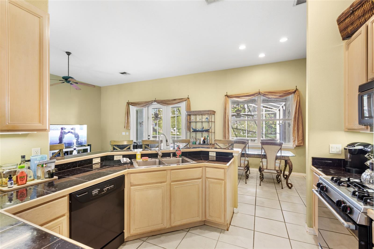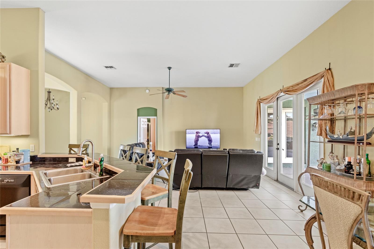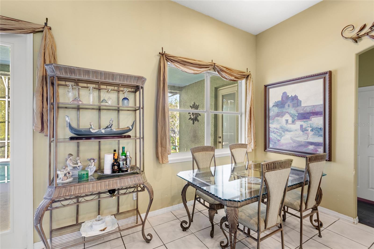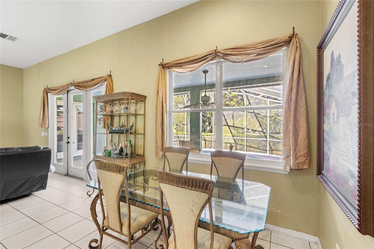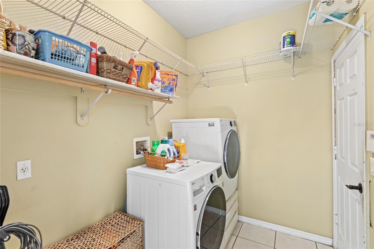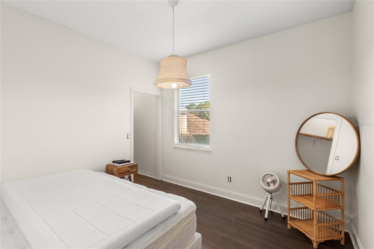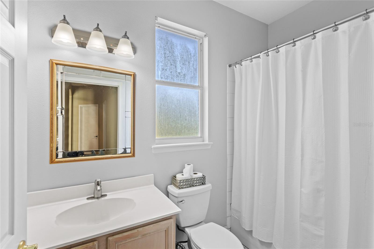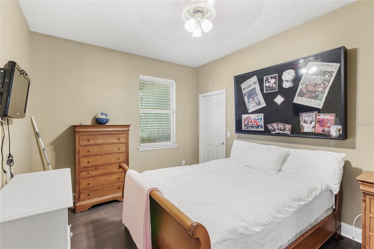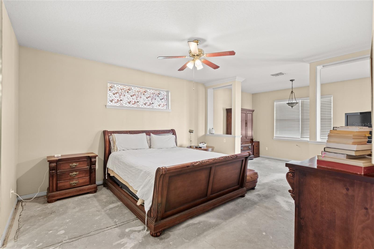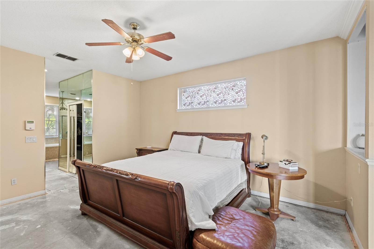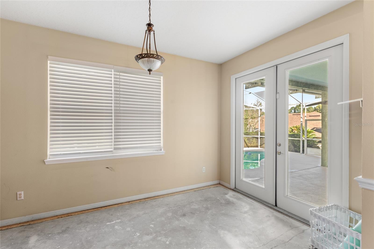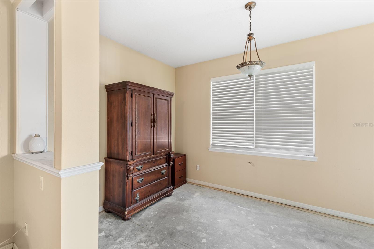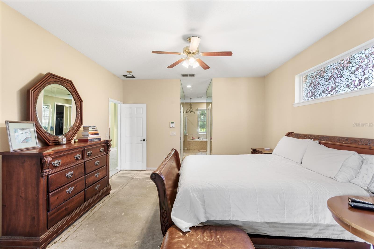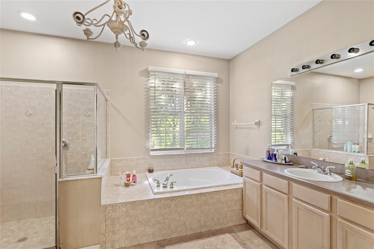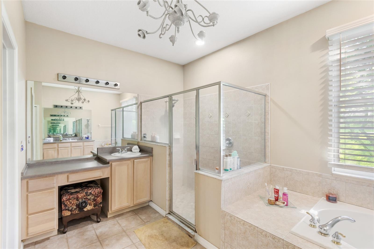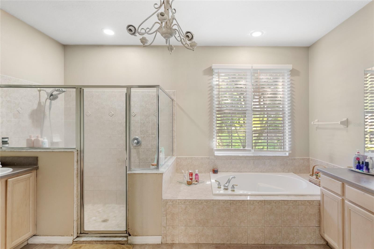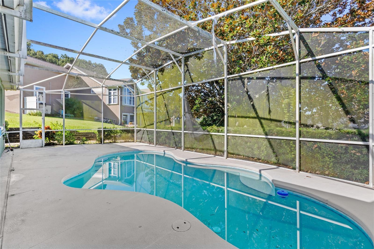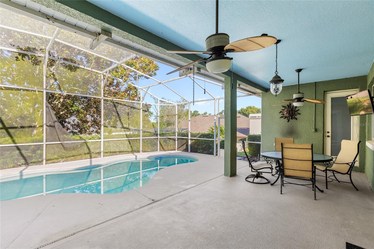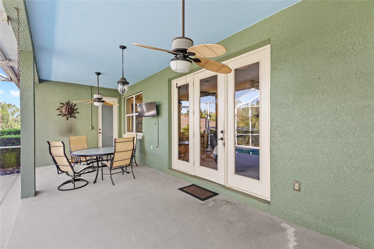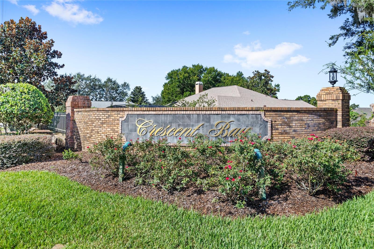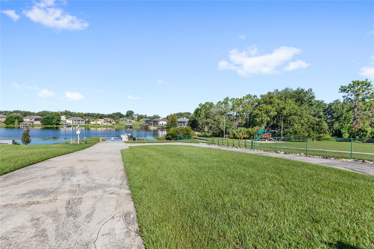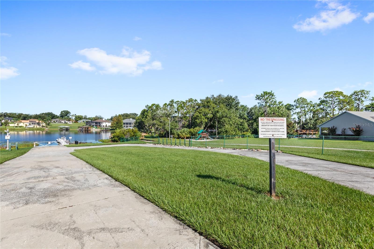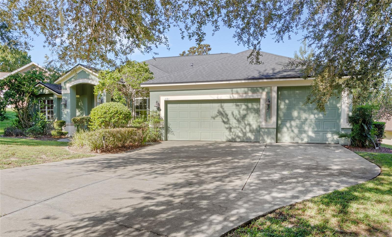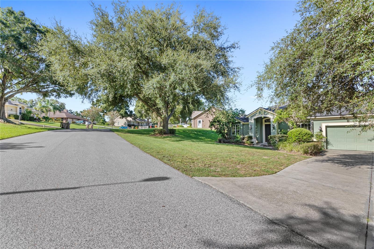$440,000 - 11211 Country Hill Road, CLERMONT
- 3
- Bedrooms
- 2
- Baths
- 2,050
- SQ. Feet
- 0.37
- Acres
Under contract-accepting backup offers. Introducing this charming LAKE VIEW POOL HOME, **SEE CRESCENT LAKE TO THE RIGHT OF THE HOME IN PHOTOS 2 & 3** on an elevated large corner lot in Clermont's well-established Crescent Bay Community! This home features 3 bedrooms, 2 bathrooms, and over 2,000 square feet. Enjoy private lake access to the CLERMONT CHAIN OF LAKES with a neighborhood boat launch just one street over. This home has an elongated driveway with a 3 CAR GARAGE. (ROOF 2016, BRAND NEW WATER HEATER, HVAC 2013) The spacious primary suite which takes up the whole left side of the home-includes dual closets, his-and-her vanities, a tub/shower duo, and bonus office space with direct pool access. The other two bedrooms are on the right side of the home. Open living room space, formal dining space currently being used as a sitting room, and even an additional small dining space with the pool view. The neighborhood is quiet, scenic, and offers a low monthly HOA. This home was thoughtfully designed and not what you see today in new construction. It has curb appeal and you could turn this home into something special. This home is just 15 minutes to Historic Downtown Clermont, and only 30–35 minutes to Downtown Winter Garden and Disney. Experience the best of the Clermont lifestyle—schedule your showing today!
Essential Information
-
- MLS® #:
- O6336091
-
- Price:
- $440,000
-
- Bedrooms:
- 3
-
- Bathrooms:
- 2.00
-
- Full Baths:
- 2
-
- Square Footage:
- 2,050
-
- Acres:
- 0.37
-
- Year Built:
- 1999
-
- Type:
- Residential
-
- Sub-Type:
- Single Family Residence
-
- Status:
- Pending
Community Information
-
- Address:
- 11211 Country Hill Road
-
- Area:
- Clermont
-
- Subdivision:
- CRESCENT BAY
-
- City:
- CLERMONT
-
- County:
- Lake
-
- State:
- FL
-
- Zip Code:
- 34711
Amenities
-
- # of Garages:
- 3
-
- Has Pool:
- Yes
Interior
-
- Interior Features:
- Ceiling Fans(s), Eat-in Kitchen, High Ceilings, Split Bedroom, Walk-In Closet(s), Window Treatments
-
- Appliances:
- Dishwasher, Dryer, Microwave, Range, Refrigerator, Washer
-
- Heating:
- Central
-
- Cooling:
- Central Air
Exterior
-
- Lot Description:
- Paved
-
- Roof:
- Shingle
-
- Foundation:
- Slab
School Information
-
- Elementary:
- Pine Ridge Elem
-
- Middle:
- Gray Middle
-
- High:
- South Lake High
Additional Information
-
- Days on Market:
- 113
-
- Zoning:
- RES
Listing Details
- Listing Office:
- Real Broker, Llc
