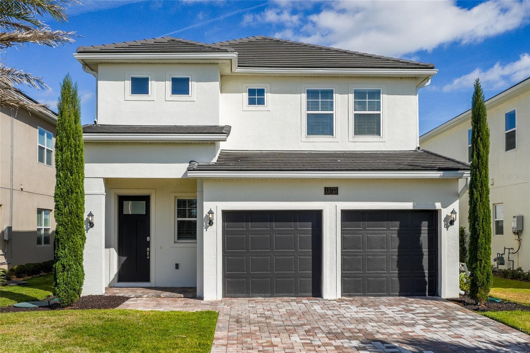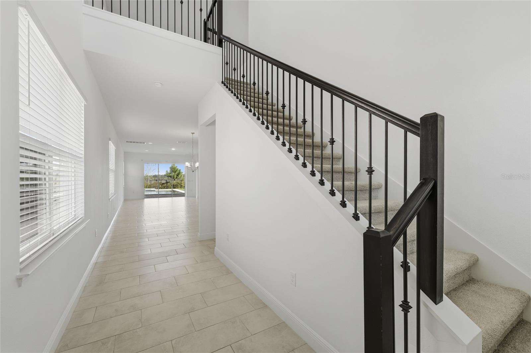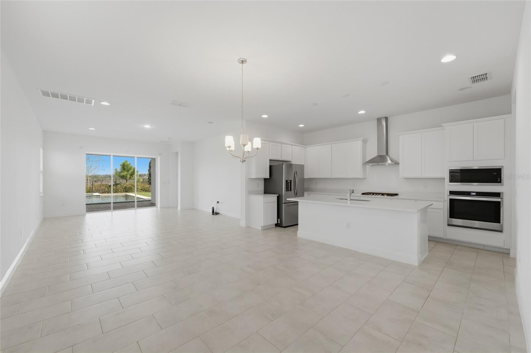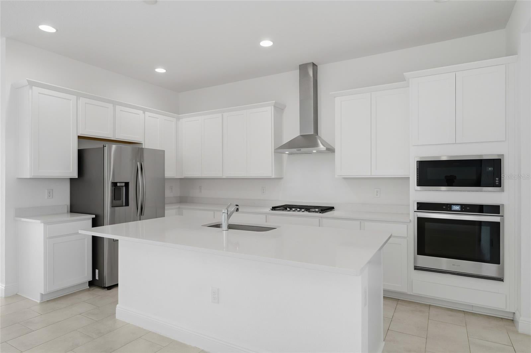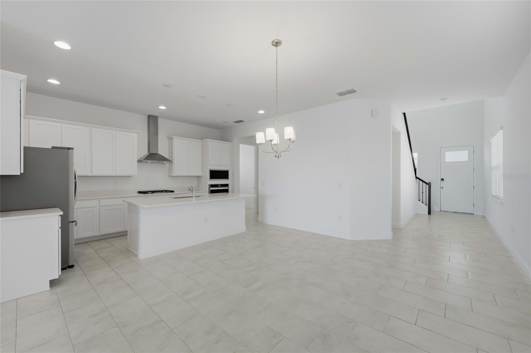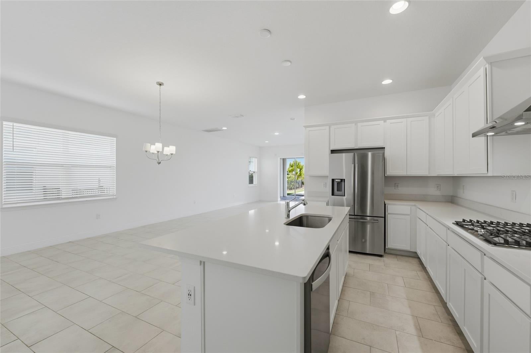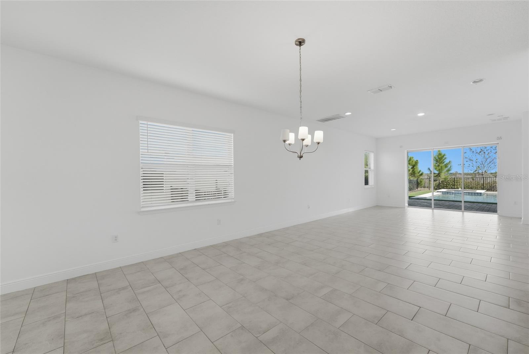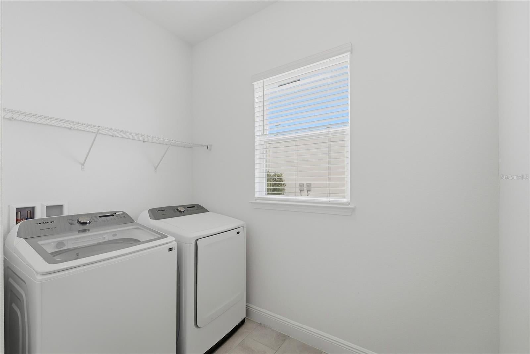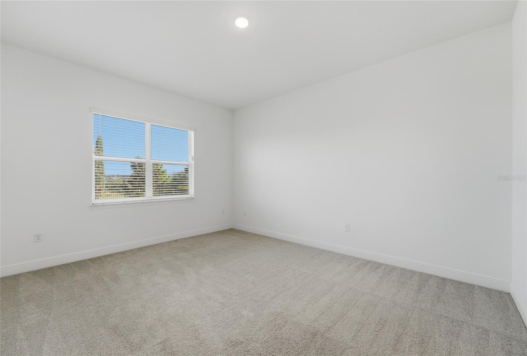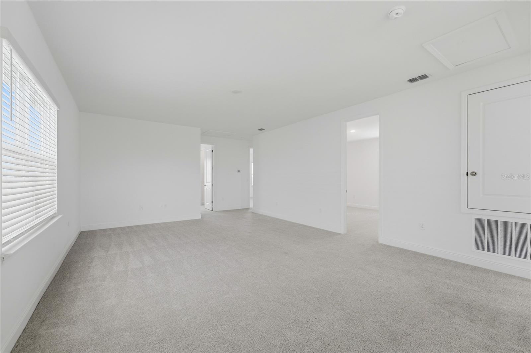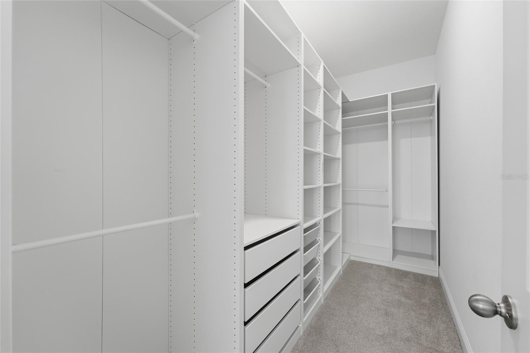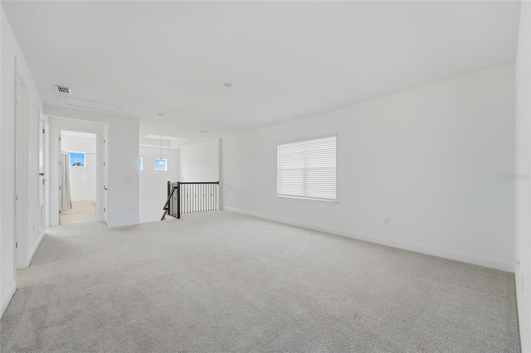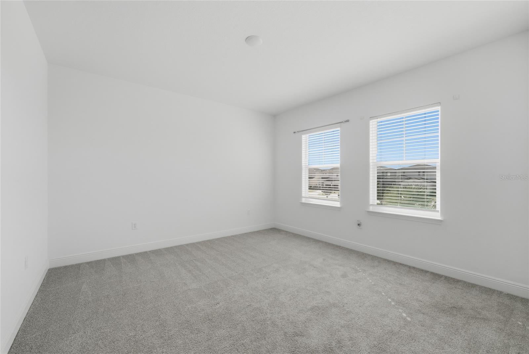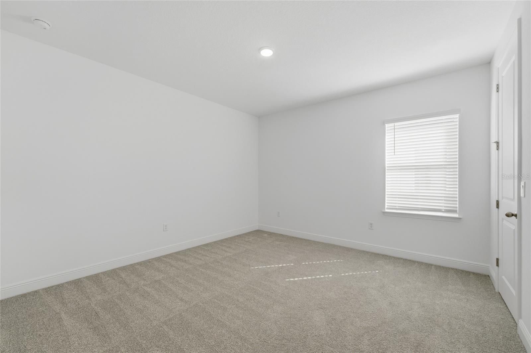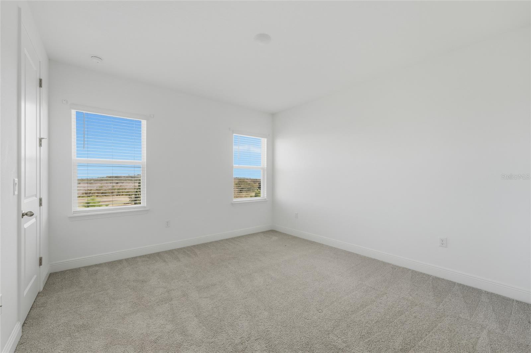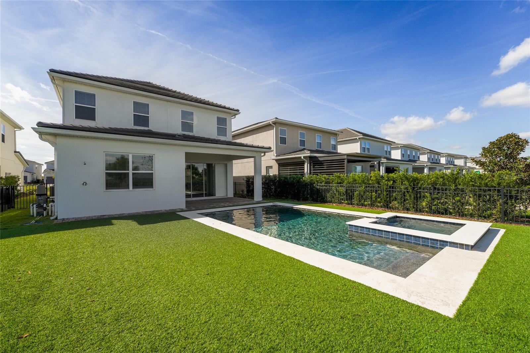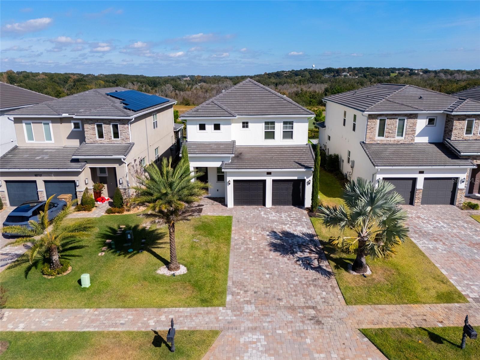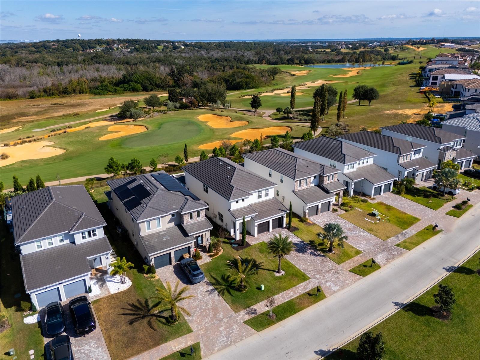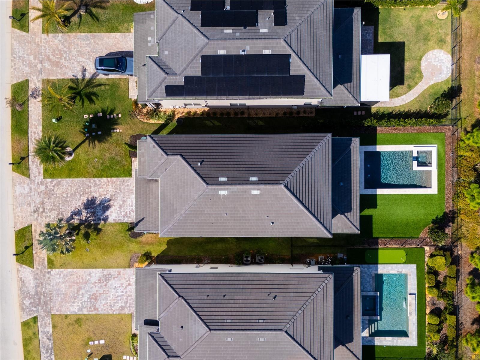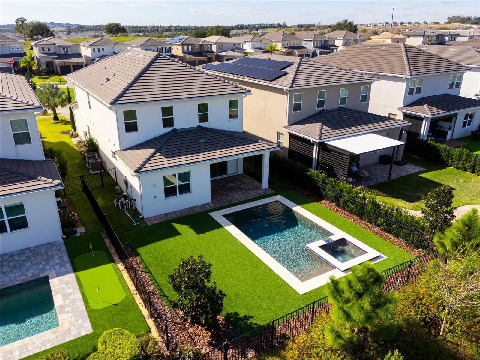$1,030,000 - 15723 Vetta Drive, BELLA COLLINA
- 5
- Bedrooms
- 4
- Baths
- 3,083
- SQ. Feet
- 0.15
- Acres
BEST PRICE WITH NEW POOL!!!!Discover the true meaning of living well in this incredible 5-bedroom home, located in the prestigious Bella Collina community. A place where comfort, modernity, and leisure meet in every detail. Upon entering, the high ceilings and open-plan layout create a sense of spaciousness and sophistication. The gourmet kitchen is a true invitation for those who enjoy entertaining: equipped with state-of-the-art stainless steel appliances, wood cabinets, and a generous countertop that seamlessly integrates the spaces. The living room, with sliding doors, opens to a spacious outdoor area, where you'll find a pool with a spa, a covered porch, and a perfect space for relaxing or celebrating with friends and family. All bedrooms are comfortable, with carpeting and spacious closets. The home also features a fully equipped laundry room and a two-car garage, offering practicality in your daily life. And best of all: all this within a community that elevates your lifestyle. Bella Collina offers a golf course, tennis courts, a pool complex, a fully equipped gym, a playground, walking trails, and much more, with 24-hour security. If you're looking for a home that combines elegance, comfort, and a prime location, this is your chance. Schedule a viewing and be enchanted.
Essential Information
-
- MLS® #:
- O6335986
-
- Price:
- $1,030,000
-
- Bedrooms:
- 5
-
- Bathrooms:
- 4.00
-
- Full Baths:
- 3
-
- Half Baths:
- 1
-
- Square Footage:
- 3,083
-
- Acres:
- 0.15
-
- Year Built:
- 2023
-
- Type:
- Residential
-
- Sub-Type:
- Single Family Residence
-
- Status:
- Active
Community Information
-
- Address:
- 15723 Vetta Drive
-
- Area:
- Montverde/Bella Collina
-
- Subdivision:
- BELLA COLLINA WEST SUB
-
- City:
- BELLA COLLINA
-
- County:
- Lake
-
- State:
- FL
-
- Zip Code:
- 34756
Amenities
-
- Parking:
- Garage Door Opener
-
- # of Garages:
- 2
-
- Has Pool:
- Yes
Interior
-
- Interior Features:
- Eat-in Kitchen, High Ceilings, Kitchen/Family Room Combo, Living Room/Dining Room Combo, Open Floorplan, Solid Wood Cabinets, Stone Counters, Thermostat, Walk-In Closet(s)
-
- Appliances:
- Dishwasher, Dryer, Microwave, Range, Refrigerator, Washer
-
- Heating:
- Central
-
- Cooling:
- Central Air
Exterior
-
- Exterior Features:
- Balcony, Garden, Lighting, Sidewalk, Sliding Doors
-
- Lot Description:
- Sidewalk, Paved
-
- Roof:
- Shingle
-
- Foundation:
- Basement, Block
School Information
-
- Elementary:
- Grassy Lake Elementary
-
- Middle:
- East Ridge Middle
-
- High:
- Lake Minneola High
Additional Information
-
- Days on Market:
- 155
-
- Zoning:
- PUD
Listing Details
- Listing Office:
- Wra Business & Real Estate
