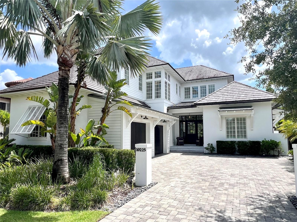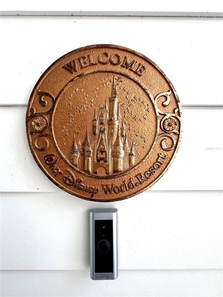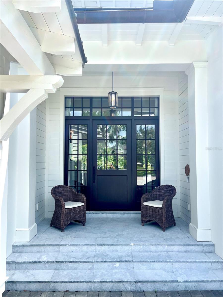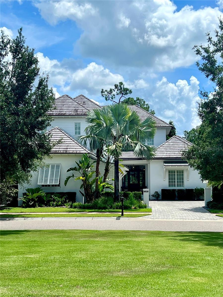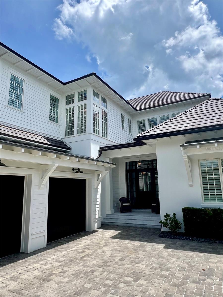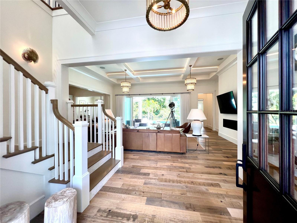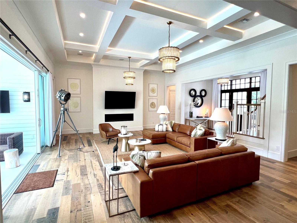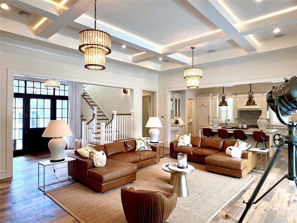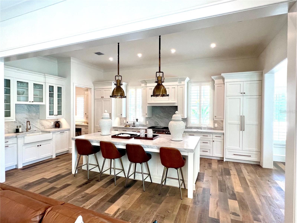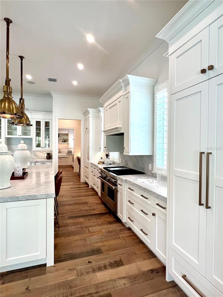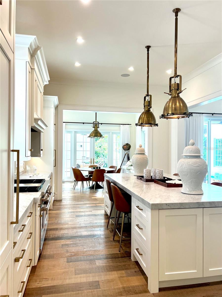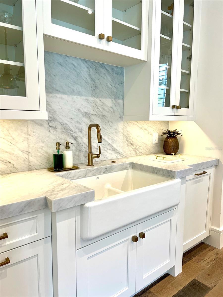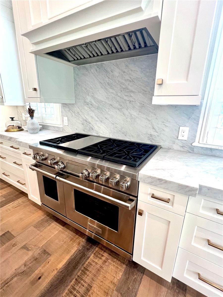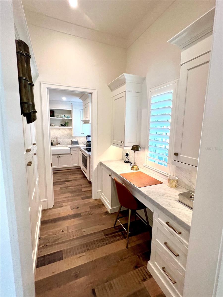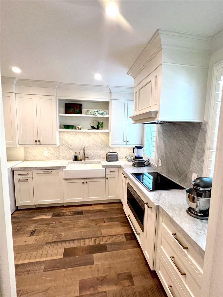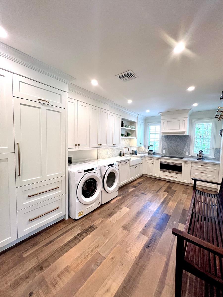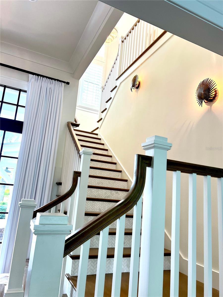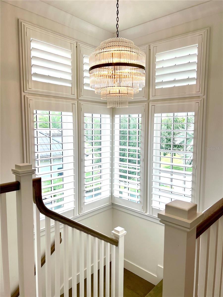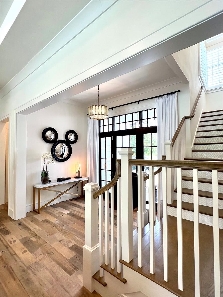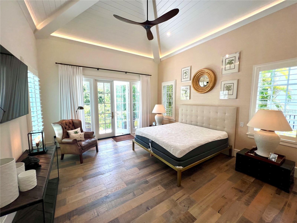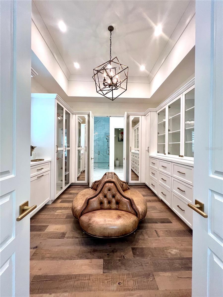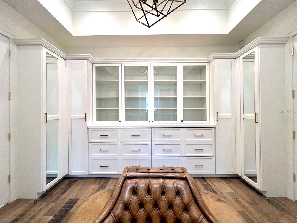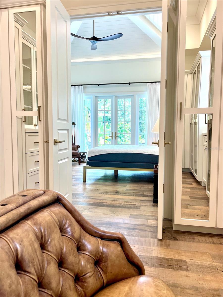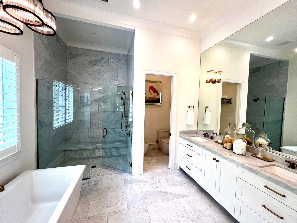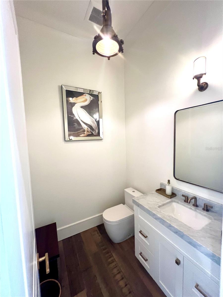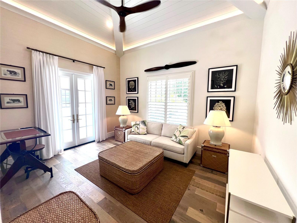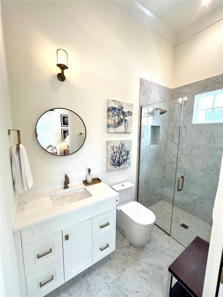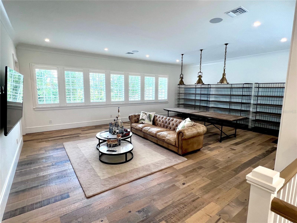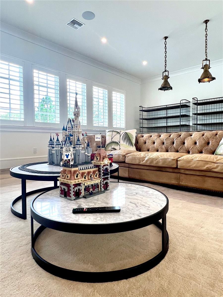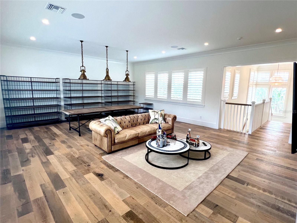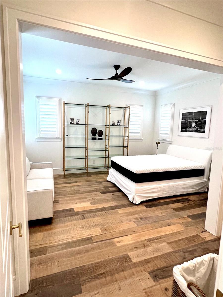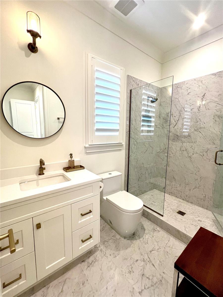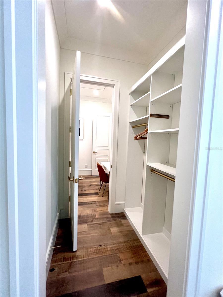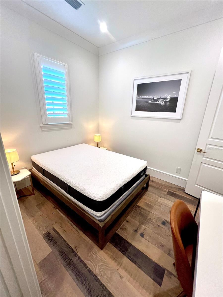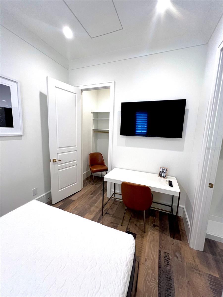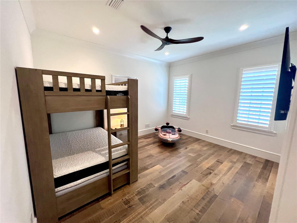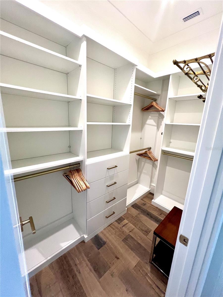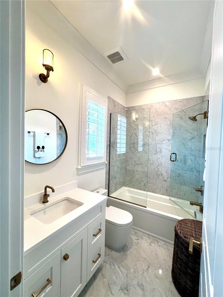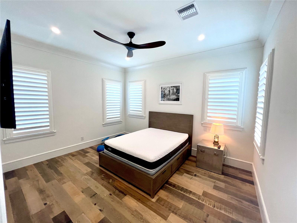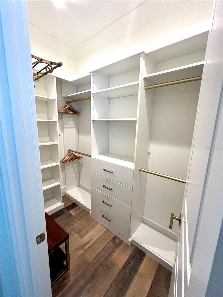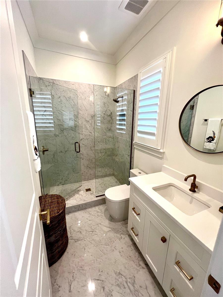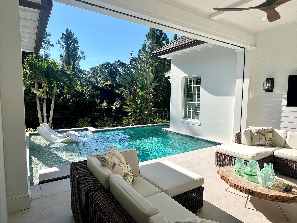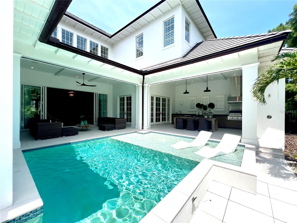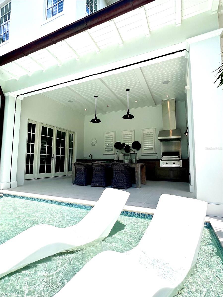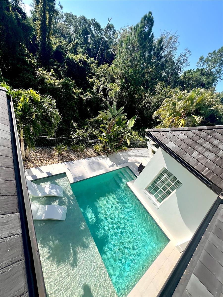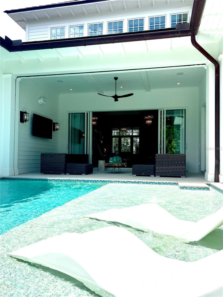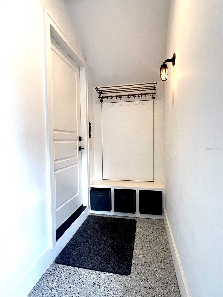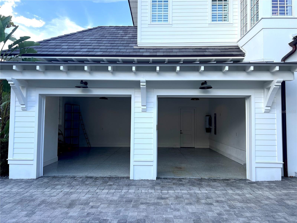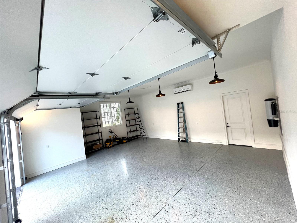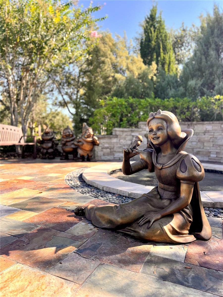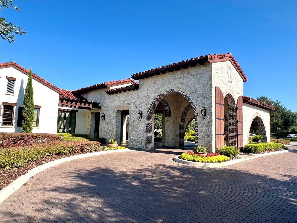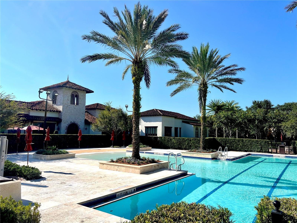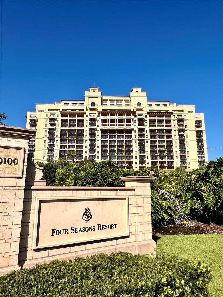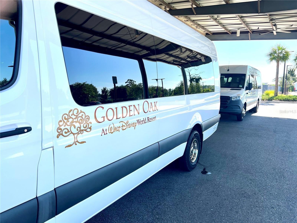$8,785,000 - 10225 Cottrell Way, ORLANDO
- 5
- Bedrooms
- 7
- Baths
- 4,602
- SQ. Feet
- 0.21
- Acres
Welcome to 10225 Cottrell Way, an extraordinary residence nestled within Walt Disney World’s prestigious Golden Oak community. This stunning home spans over 4,600 square feet, offering 5 bedrooms and 7 bathrooms, thoughtfully designed for comfort, elegance, and entertainment. Enjoy a rare and serene setting, with a charming park view in the front and a tranquil nature preserve in the rear, offering unmatched privacy and natural beauty. This home is an entertainer’s dream, featuring two full kitchens inside, a private pool and an outdoor summer kitchen, ideal for relaxing or hosting guests in style. As a resident of Golden Oak, you'll enjoy an array of premium amenities including a private clubhouse, year-round community events, exclusive Walt Disney World concierge services, a gourmet restaurant, resort-style pool, and state-of-the-art fitness center. Benefit from private transportation to the Disney parks and golf cart access to the world-class Four Seasons Golf and Sports Club. Whether you're seeking a magical vacation retreat or a permanent residence with luxury and enchantment, this home delivers an unparalleled lifestyle that only Golden Oak can provide.
Essential Information
-
- MLS® #:
- O6335950
-
- Price:
- $8,785,000
-
- Bedrooms:
- 5
-
- Bathrooms:
- 7.00
-
- Full Baths:
- 5
-
- Half Baths:
- 2
-
- Square Footage:
- 4,602
-
- Acres:
- 0.21
-
- Year Built:
- 2019
-
- Type:
- Residential
-
- Sub-Type:
- Single Family Residence
-
- Style:
- Contemporary
-
- Status:
- Active
Community Information
-
- Address:
- 10225 Cottrell Way
-
- Area:
- Orlando/Dr. Phillips/Bay Vista
-
- Subdivision:
- GOLDEN OAK PH 2B & 2C
-
- City:
- ORLANDO
-
- County:
- Orange
-
- State:
- FL
-
- Zip Code:
- 32836
Amenities
-
- Amenities:
- Clubhouse, Fitness Center, Gated, Park, Playground, Pool, Recreation Facilities
-
- Parking:
- Garage Door Opener, Golf Cart Parking, Ground Level
-
- # of Garages:
- 2
-
- View:
- Park/Greenbelt, Trees/Woods
-
- Has Pool:
- Yes
Interior
-
- Interior Features:
- Ceiling Fans(s), Crown Molding, Eat-in Kitchen, High Ceilings, Kitchen/Family Room Combo, Open Floorplan, Primary Bedroom Main Floor, Solid Surface Counters, Solid Wood Cabinets, Stone Counters, Thermostat, Tray Ceiling(s), Vaulted Ceiling(s), Walk-In Closet(s)
-
- Appliances:
- Built-In Oven, Cooktop, Dishwasher, Disposal, Dryer, Microwave, Range, Range Hood, Refrigerator, Washer
-
- Heating:
- Electric
-
- Cooling:
- Central Air
-
- Fireplace:
- Yes
-
- Fireplaces:
- Decorative, Electric
-
- # of Stories:
- 2
Exterior
-
- Exterior Features:
- Lighting, Outdoor Kitchen, Rain Gutters, Sidewalk
-
- Roof:
- Tile
-
- Foundation:
- Slab
School Information
-
- Elementary:
- Castleview Elementary
-
- Middle:
- Horizon West Middle School
-
- High:
- Windermere High School
Additional Information
-
- Days on Market:
- 65
-
- Zoning:
- P-D
Listing Details
- Listing Office:
- Ziro Realty
