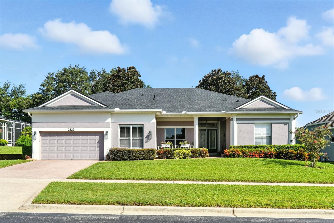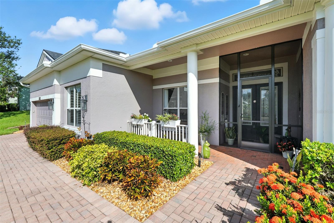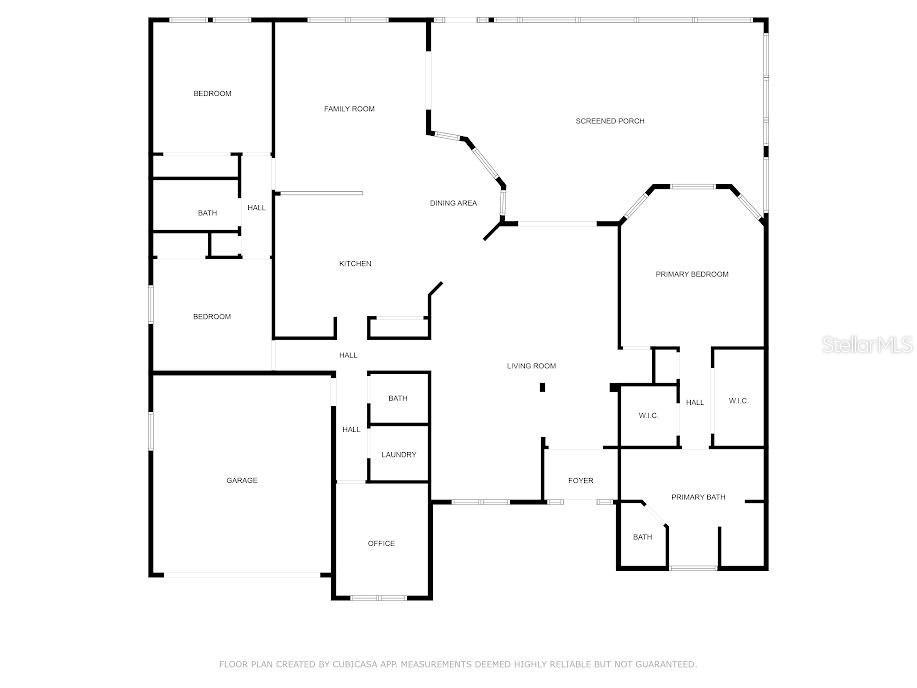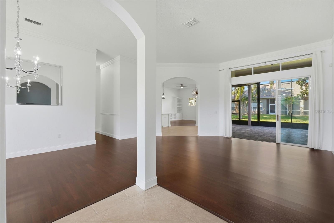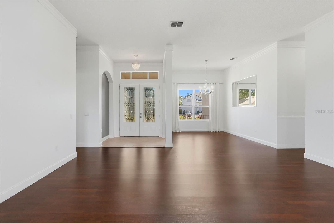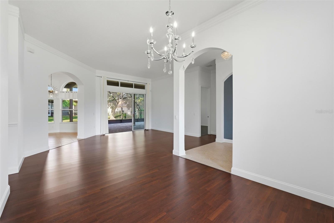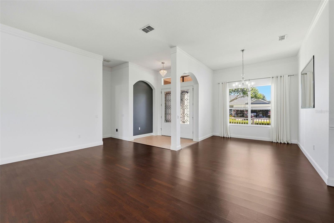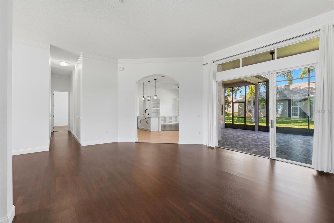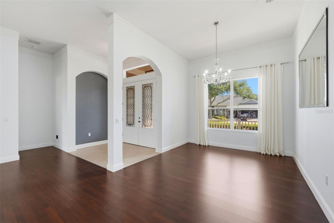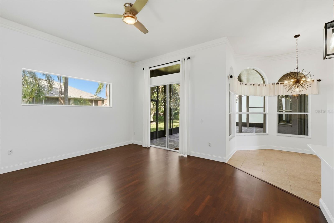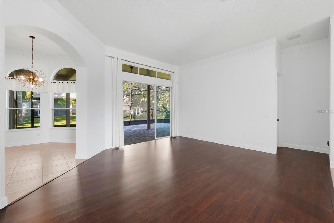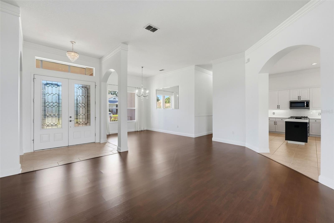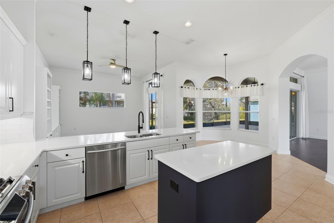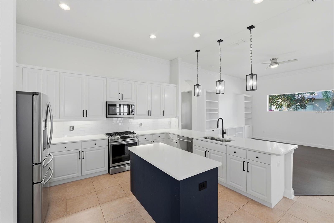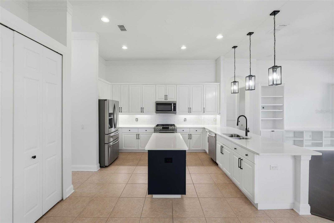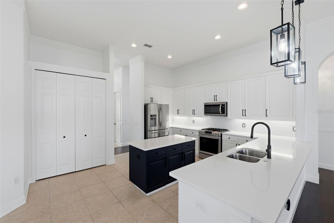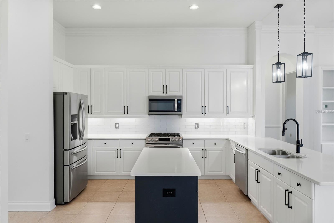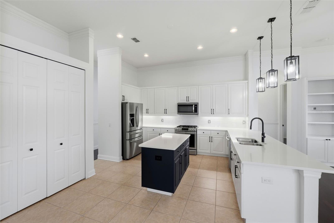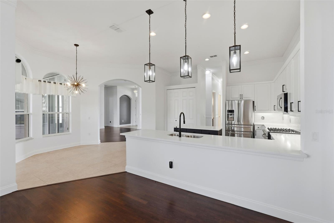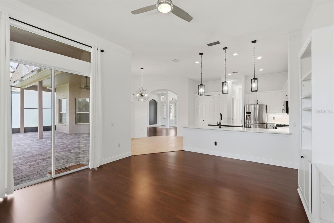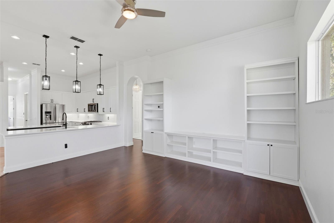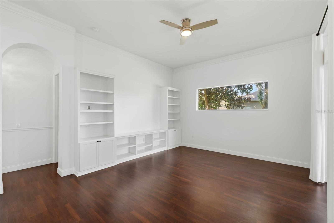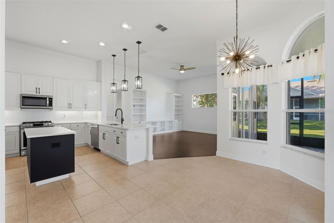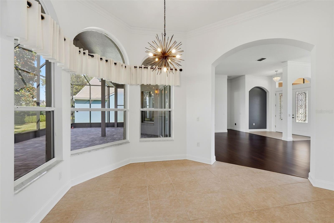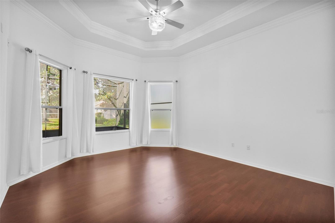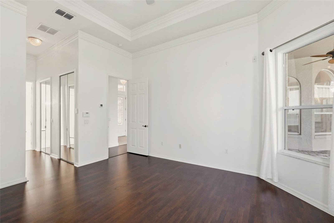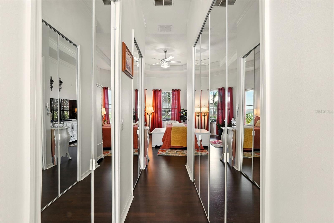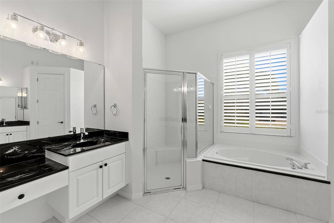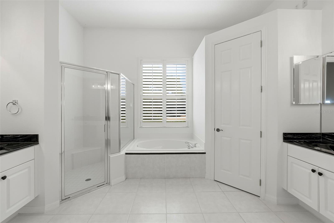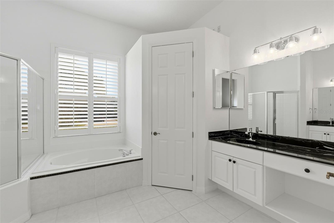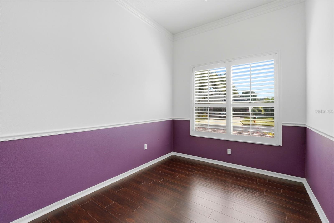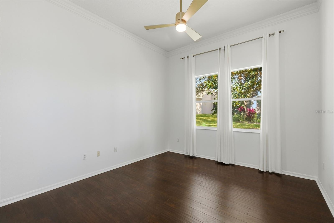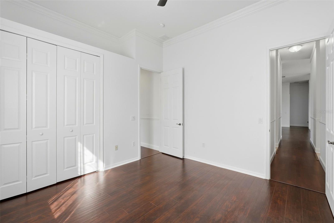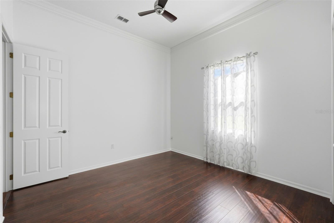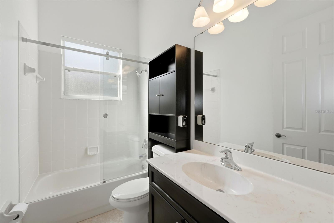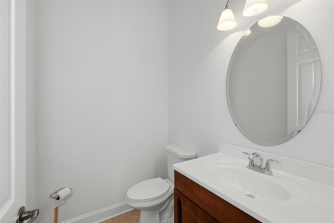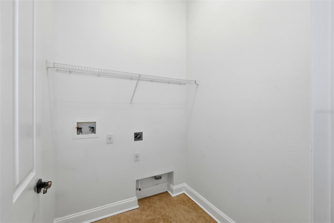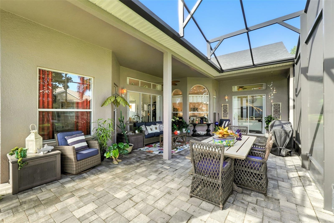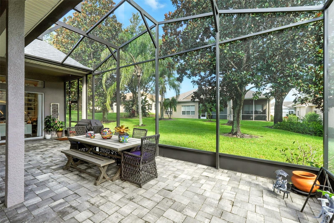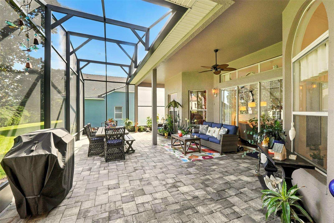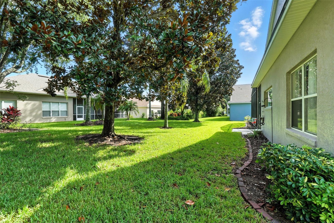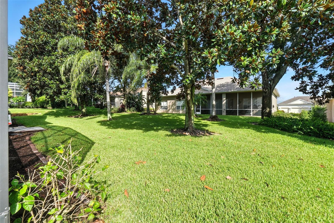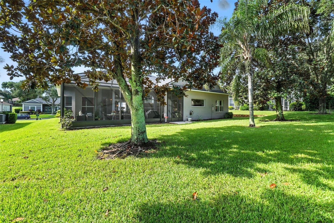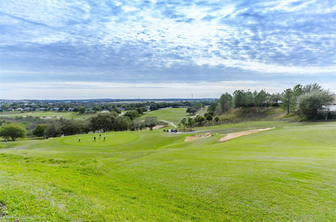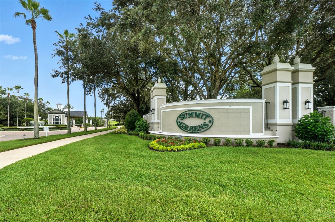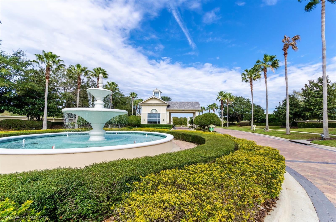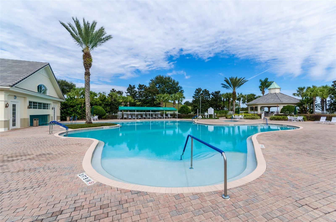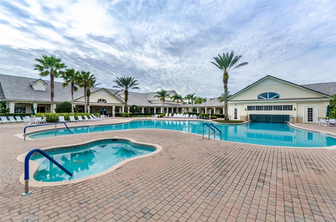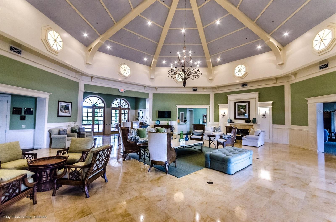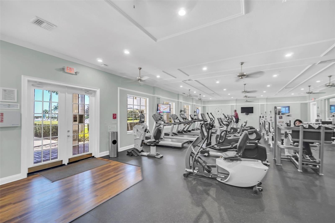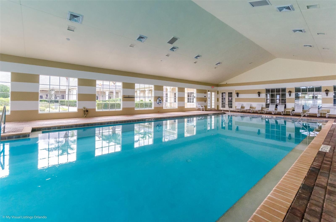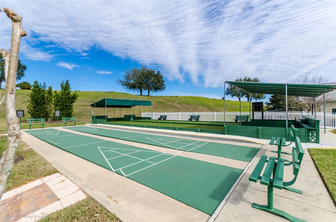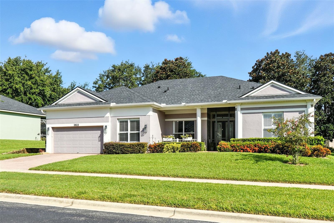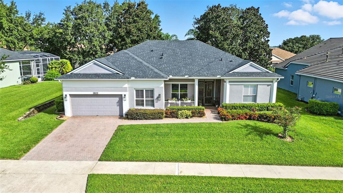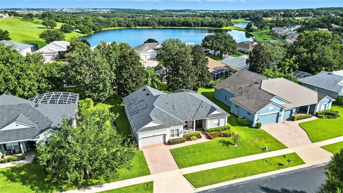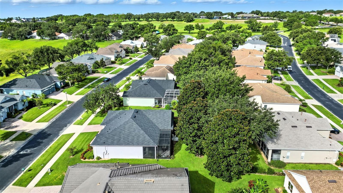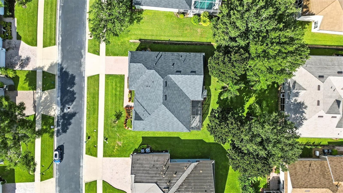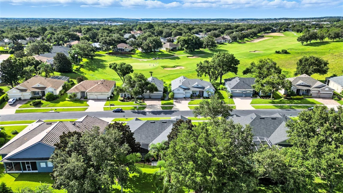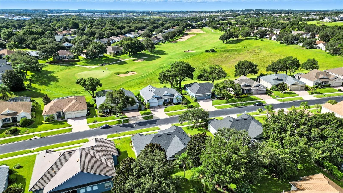$450,000 - 2822 Falcon Ridge, CLERMONT
- 3
- Bedrooms
- 3
- Baths
- 2,506
- SQ. Feet
- 0.25
- Acres
Welcome to one of the finest homes in the highly sought-after 55+ community of Summit Greens! From the moment you enter through the etched-glass double doors, you’ll be impressed by the soaring 12-foot ceilings, elegant crown molding, and rich wood flooring that set the tone for this meticulously maintained, move-in-ready home. The gourmet kitchen is a chef’s dream, featuring 42" solid wood cabinets, granite countertops, under-cabinet lighting, a spacious center island, breakfast bar, and an oversized pantry. The stove is gas. The open layout flows seamlessly into the living areas and out to the extended screened patio—perfect for entertaining or enjoying breezy Florida afternoons. The luxurious primary suite boasts a tray ceiling, dual walk-in closets, and a spa-like bath with marble countertops, dual vanities, a large soaking tub, and a walk-in shower with a seat. An additional bonus room offers flexible space for a home office, den, or hobby room. Summit Greens offers a vibrant active-adult lifestyle with a guarded gate, full lawn maintenance, indoor & outdoor heated pools, tennis, golf, fitness center, social clubs, and more—all just 20 minutes from Disney and Orlando attractions yet nestled in the tranquil rolling hills of Lake County. H.O.A. fees even include cable and internet! This home truly has it all—luxury, comfort, and an unbeatable location. Don’t miss it!
Essential Information
-
- MLS® #:
- O6333764
-
- Price:
- $450,000
-
- Bedrooms:
- 3
-
- Bathrooms:
- 3.00
-
- Full Baths:
- 2
-
- Half Baths:
- 1
-
- Square Footage:
- 2,506
-
- Acres:
- 0.25
-
- Year Built:
- 2003
-
- Type:
- Residential
-
- Sub-Type:
- Single Family Residence
-
- Status:
- Active
Community Information
-
- Address:
- 2822 Falcon Ridge
-
- Area:
- Clermont
-
- Subdivision:
- SUMMIT GREENS PH 01B
-
- City:
- CLERMONT
-
- County:
- Lake
-
- State:
- FL
-
- Zip Code:
- 34711
Amenities
-
- Parking:
- Driveway, Garage Door Opener
-
- # of Garages:
- 2
-
- View:
- Golf Course
Interior
-
- Interior Features:
- Cathedral Ceiling(s), Ceiling Fans(s), Crown Molding, Eat-in Kitchen, High Ceilings, Kitchen/Family Room Combo, Open Floorplan, Primary Bedroom Main Floor, Solid Wood Cabinets, Split Bedroom, Stone Counters, Thermostat, Tray Ceiling(s), Vaulted Ceiling(s), Walk-In Closet(s)
-
- Appliances:
- Dishwasher, Exhaust Fan, Gas Water Heater, Microwave, Range, Refrigerator
-
- Heating:
- Central, Electric, Zoned
-
- Cooling:
- Central Air, Zoned
-
- # of Stories:
- 1
Exterior
-
- Exterior Features:
- Rain Gutters, Sidewalk, Sliding Doors
-
- Roof:
- Shingle, Tile
-
- Foundation:
- Slab
Additional Information
-
- Days on Market:
- 130
-
- Zoning:
- PUD
Listing Details
- Listing Office:
- Re/max 200 Realty
