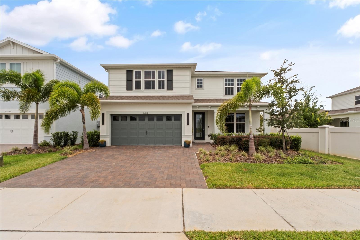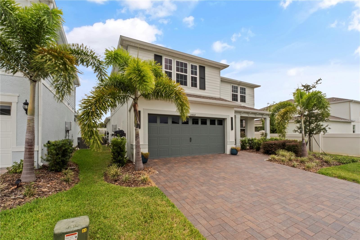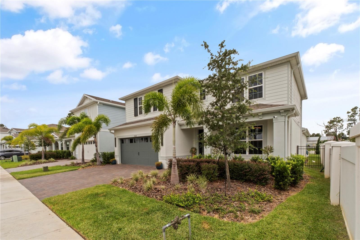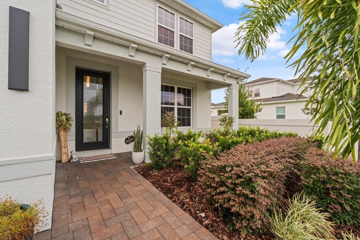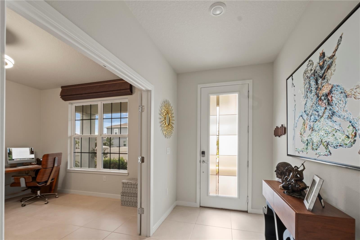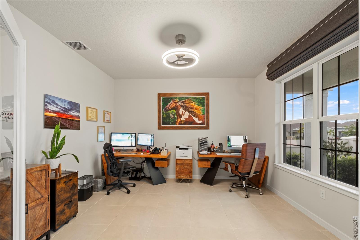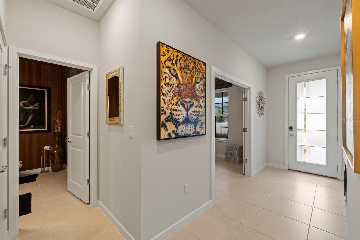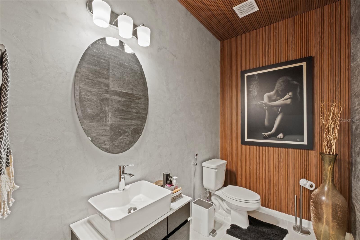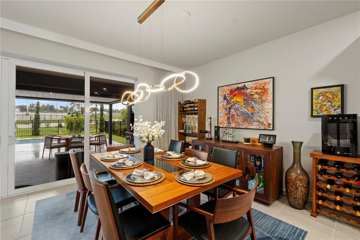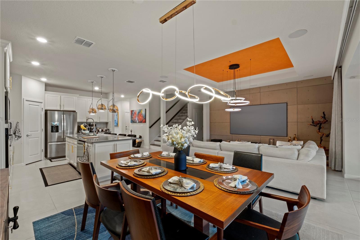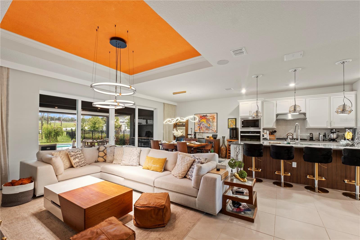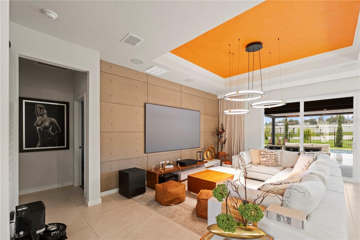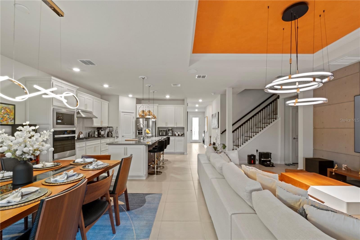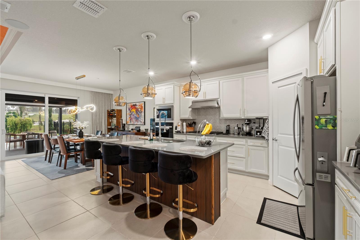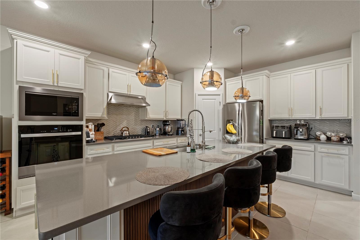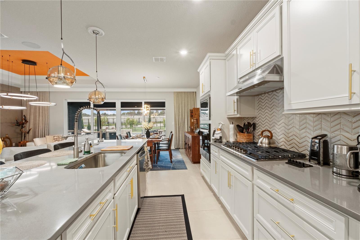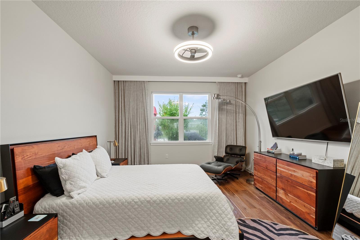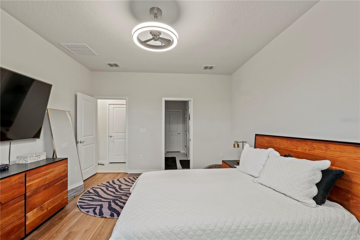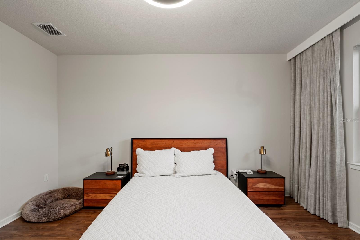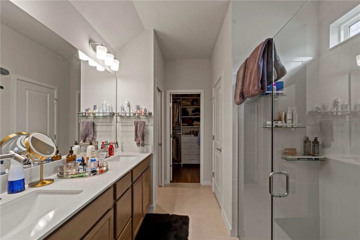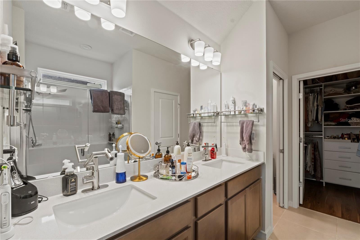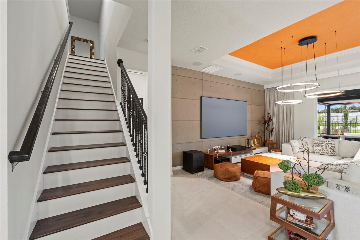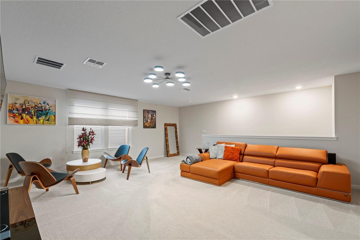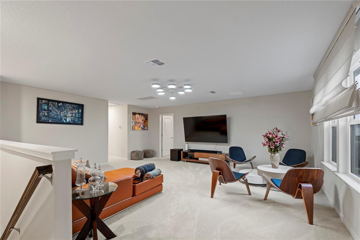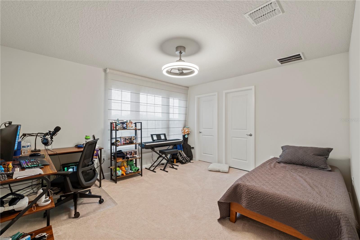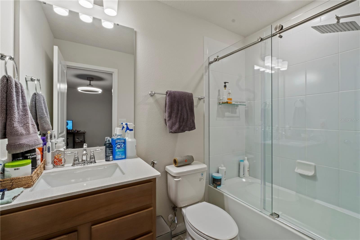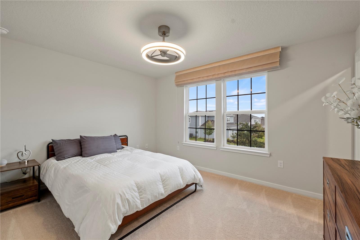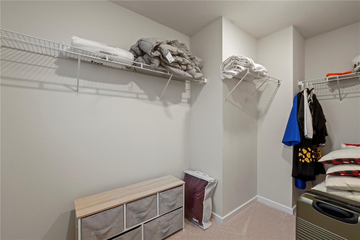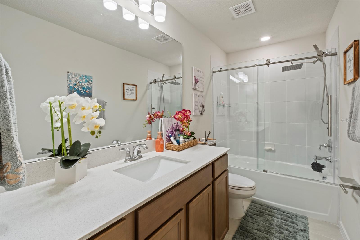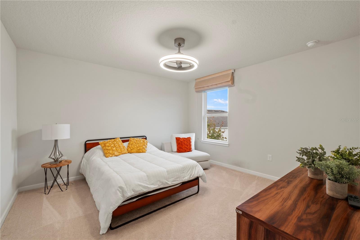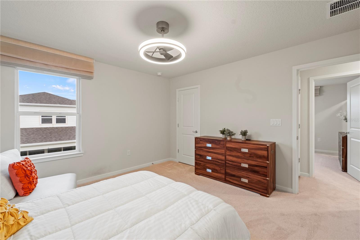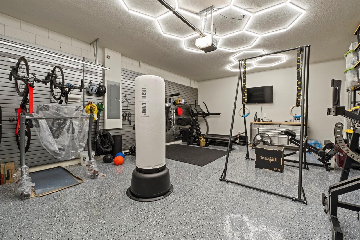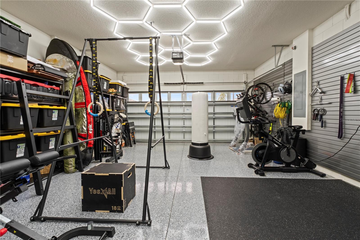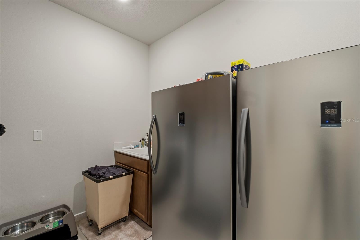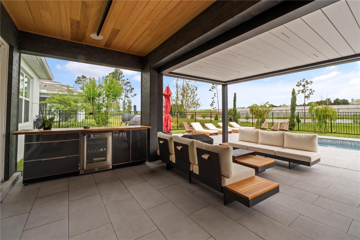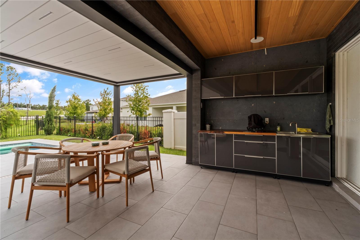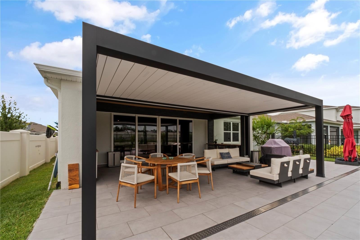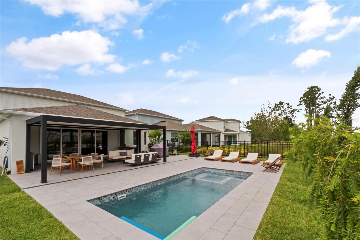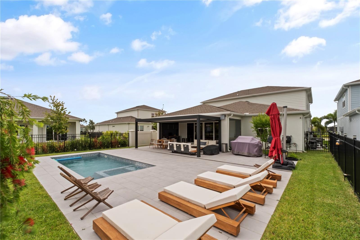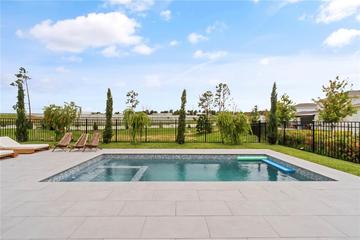$780,000 - 15864 Winding Bluff Drive, MONTVERDE
- 4
- Bedrooms
- 4
- Baths
- 2,894
- SQ. Feet
- 0.15
- Acres
Great opportunity, price just reduced by 90k. These beautiful, furnished, 4 bedrooms, 3 and1/2 Bathrooms home is move-in ready and waiting for you to make it yours. From the moment you arrive, you'll be captivated by the paver driveway. Step in and appreciate the modern fixture, furnishings and amazing interior design. DOWNSTAIRS includes the beautiful suite-master bedroom, office, half bath, laundry with sink and extra fridge and freezer and a 2 cars garage converted in a gym area. Enjoy the open concept layout with all upgraded kitchen, elegant dining area and family room with oversized sliding glass door that led to the stunning designed covered summer kitchen newly completed, saltwater pool that make this beautiful backyard so inviting for a perfect relax and entertaining. UPSTAIRS you will find an extra suite-master bedroom, 2 bedrooms wit jack and Jill bathroom and a large bonus room designed for a perfect family private area. Other important features at this house are: Custom Curtains, outside surveillance cameras, professional installed water filter system throughout the house that provide enhanced protection for your loved ones and a smart permanent outdoor light system for each holidays season. Don't miss the chance to make this wonderful and perfect property your own, schedule your tour today!
Essential Information
-
- MLS® #:
- O6333208
-
- Price:
- $780,000
-
- Bedrooms:
- 4
-
- Bathrooms:
- 4.00
-
- Full Baths:
- 3
-
- Half Baths:
- 1
-
- Square Footage:
- 2,894
-
- Acres:
- 0.15
-
- Year Built:
- 2024
-
- Type:
- Residential
-
- Sub-Type:
- Single Family Residence
-
- Style:
- Craftsman
-
- Status:
- Active
Community Information
-
- Address:
- 15864 Winding Bluff Drive
-
- Area:
- Montverde/Bella Collina
-
- Subdivision:
- WILLOW RIDGE
-
- City:
- MONTVERDE
-
- County:
- Lake
-
- State:
- FL
-
- Zip Code:
- 34756
Amenities
-
- Amenities:
- Gated, Pool
-
- Parking:
- Driveway, Garage Door Opener
-
- # of Garages:
- 2
-
- Has Pool:
- Yes
Interior
-
- Interior Features:
- Eat-in Kitchen, Kitchen/Family Room Combo, Living Room/Dining Room Combo, Open Floorplan, Primary Bedroom Main Floor, Split Bedroom, Stone Counters, Thermostat, Vaulted Ceiling(s)
-
- Appliances:
- Built-In Oven, Cooktop, Dishwasher, Disposal, Dryer, Gas Water Heater, Microwave, Range Hood, Refrigerator, Tankless Water Heater, Washer
-
- Heating:
- Central, Electric, Heat Pump
-
- Cooling:
- Central Air
-
- # of Stories:
- 2
Exterior
-
- Exterior Features:
- Lighting, Sliding Doors
-
- Lot Description:
- Cleared, Sidewalk
-
- Roof:
- Shingle
-
- Foundation:
- Slab
School Information
-
- Elementary:
- Grassy Lake Elementary
-
- Middle:
- East Ridge Middle
-
- High:
- Lake Minneola High
Additional Information
-
- Days on Market:
- 174
-
- Zoning:
- RES
Listing Details
- Listing Office:
- My Estate Connection Corp
