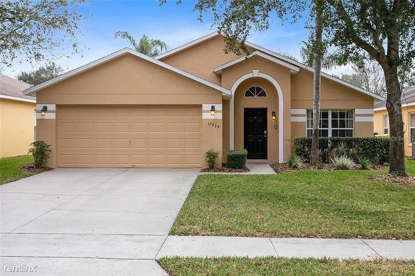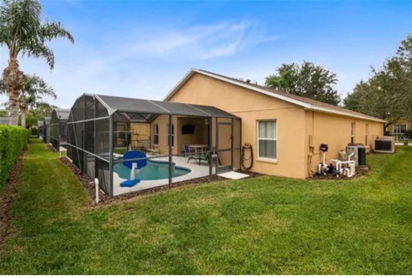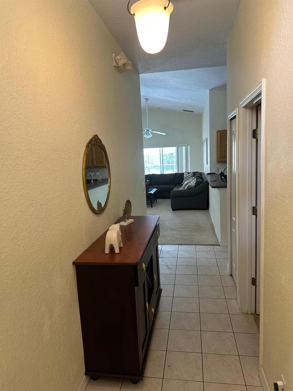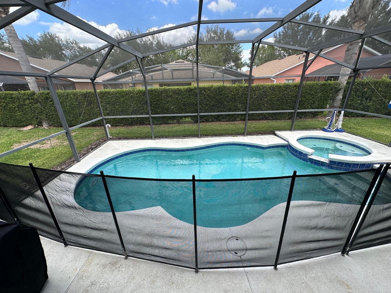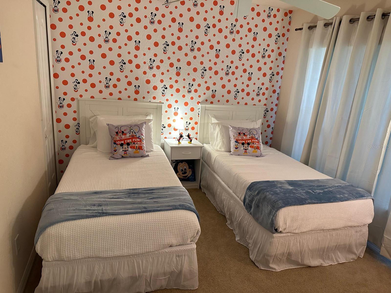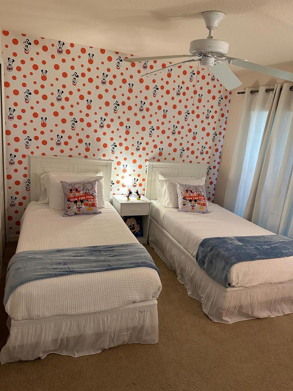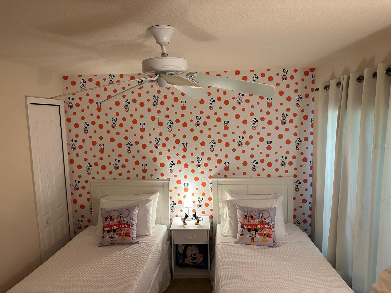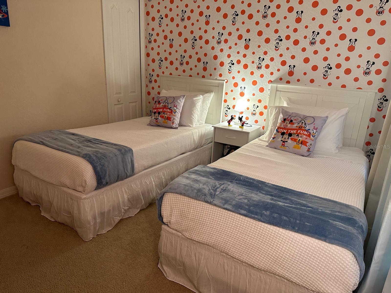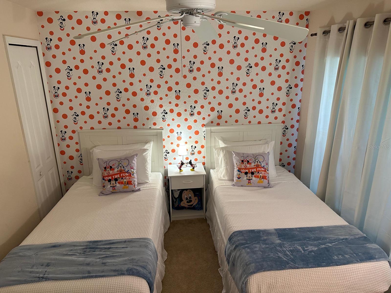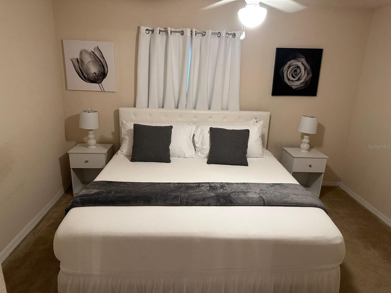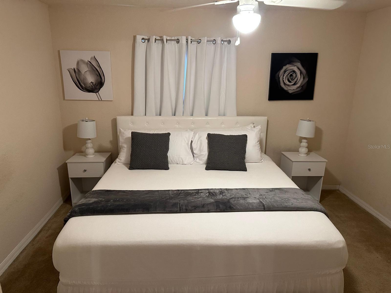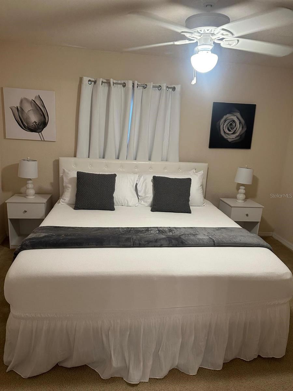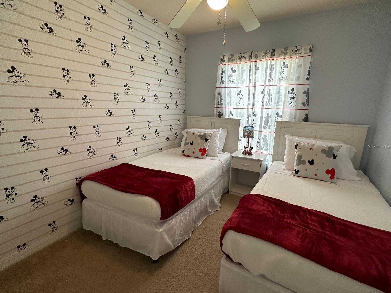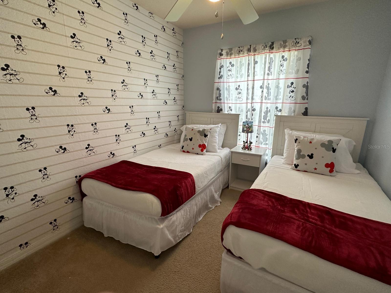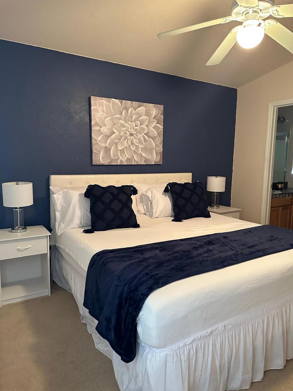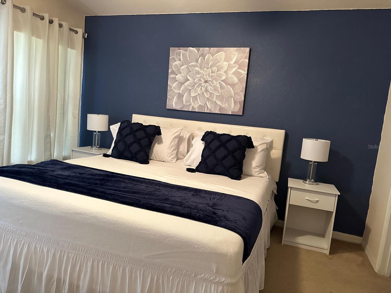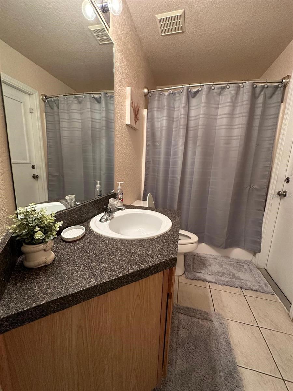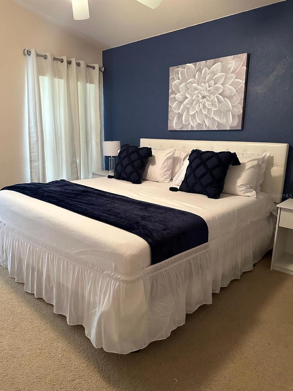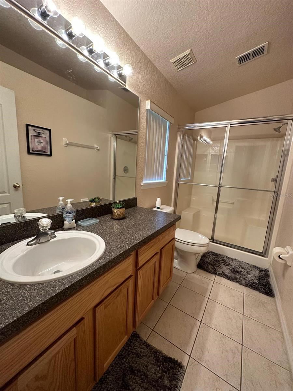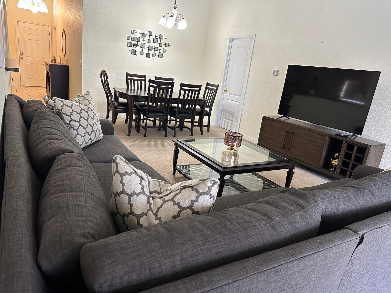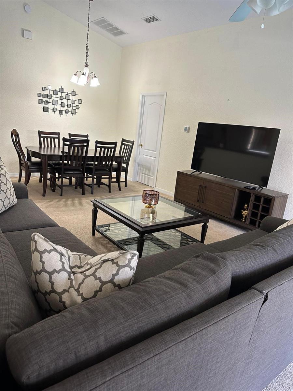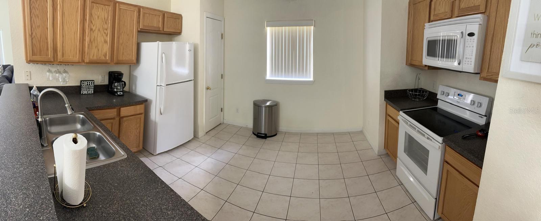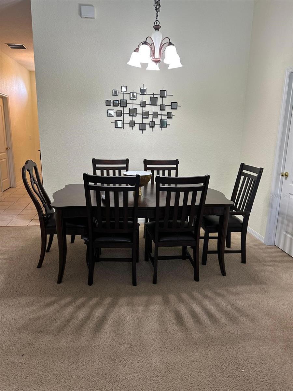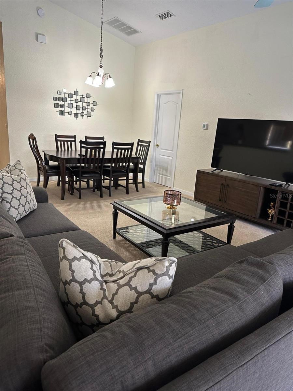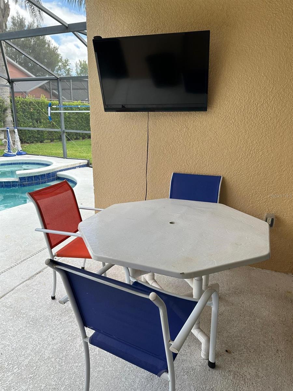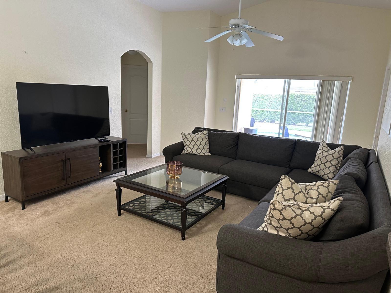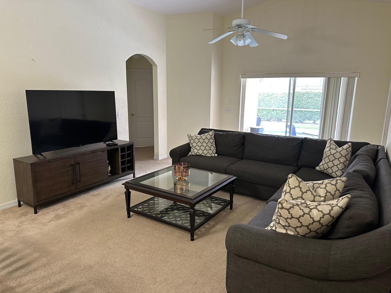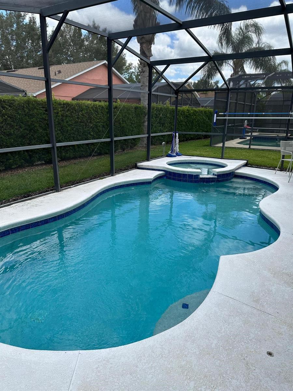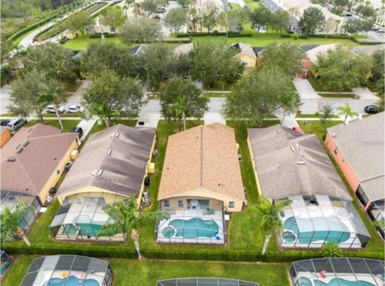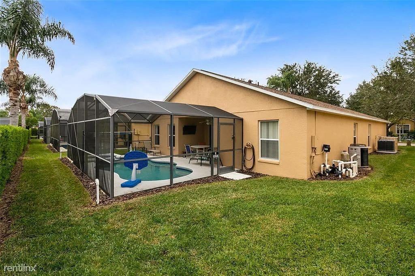$369,000 - 17834 Woodcrest Way, CLERMONT
- 5
- Bedrooms
- 3
- Baths
- 1,662
- SQ. Feet
- 0.13
- Acres
Stunning Fully Furnished Home with Private Pool and Open Floor Plan – A Must-See! Welcome to your dream home! This fully furnished 5-bedroom, 3-bathroom residence offers everything you need to move-in. Featuring an open floor plan and generous room sizes throughout, this home is perfect for families, entertaining, and everyday comfort. Step into a bright and expansive living area that flows seamlessly into the dining room and a large kitchen, fully equipped with included appliances and ample counter and cabinet space. Whether you’re preparing weeknight meals or hosting weekend guests, this kitchen is ready for it all. Each of the five bedrooms is spacious and tastefully furnished, providing the perfect retreat for family, guests, or a home office setup. The three full bathrooms are stylish and functional, offering plenty of room for everyone. Sliding glass doors lead from the main living area to an open covered porch, ideal for lounging or dining outdoors. Just beyond, enjoy your own large private pool, perfect for relaxation and entertaining in your own backyard paradise. Recent updates include a new roof installed in 2022 and an AC unit that’s less than 5 years old, providing peace of mind and energy efficiency for years to come. The home also features a solar panel system that is fully paid off, delivering long-term savings on electricity and promoting sustainable living. Additional features include a 2-car attached garage for secure parking and extra storage. Located in a desirable community that allows both short-term and long-term rentals, this property offers incredible flexibility, whether you’re seeking a full-time residence, vacation home, or investment opportunity. This turnkey property combines space, style, and convenience in one beautifully furnished package. Don’t miss your chance to own this exceptional home. Schedule your private showing today!
Essential Information
-
- MLS® #:
- O6332917
-
- Price:
- $369,000
-
- Bedrooms:
- 5
-
- Bathrooms:
- 3.00
-
- Full Baths:
- 3
-
- Square Footage:
- 1,662
-
- Acres:
- 0.13
-
- Year Built:
- 2005
-
- Type:
- Residential
-
- Sub-Type:
- Single Family Residence
-
- Style:
- Ranch
-
- Status:
- Pending
Community Information
-
- Address:
- 17834 Woodcrest Way
-
- Area:
- Clermont
-
- Subdivision:
- SILVER CREEK SUB
-
- City:
- CLERMONT
-
- County:
- Lake
-
- State:
- FL
-
- Zip Code:
- 34714
Amenities
-
- Parking:
- Garage Door Opener
-
- # of Garages:
- 2
-
- View:
- Pool
-
- Has Pool:
- Yes
Interior
-
- Interior Features:
- Ceiling Fans(s), Kitchen/Family Room Combo, Living Room/Dining Room Combo, Open Floorplan, Primary Bedroom Main Floor, Solid Surface Counters, Solid Wood Cabinets, Thermostat
-
- Appliances:
- Dishwasher, Dryer, Microwave, Range, Refrigerator, Washer
-
- Heating:
- Central
-
- Cooling:
- Central Air
Exterior
-
- Exterior Features:
- Garden, Lighting, Sidewalk, Sliding Doors
-
- Roof:
- Shingle
-
- Foundation:
- Slab
School Information
-
- Elementary:
- Round Lake Elem
-
- Middle:
- East Ridge Middle
-
- High:
- East Ridge High
Additional Information
-
- Days on Market:
- 162
-
- Zoning:
- PUD
Listing Details
- Listing Office:
- Wra Business & Real Estate
