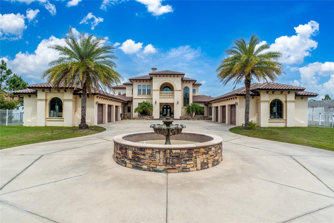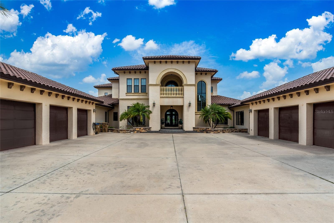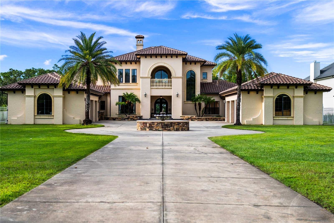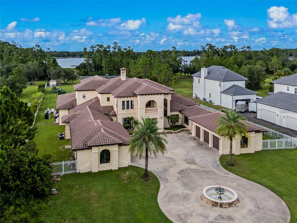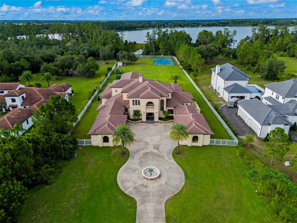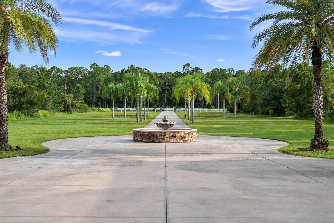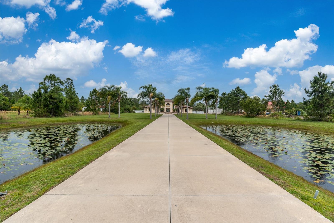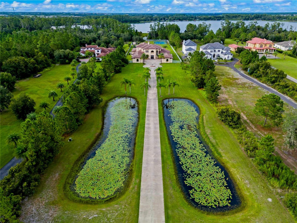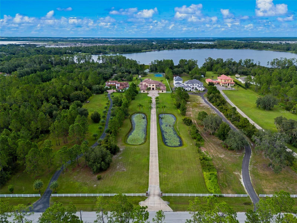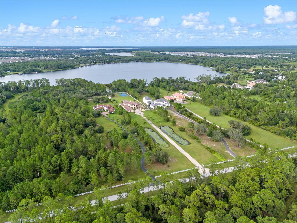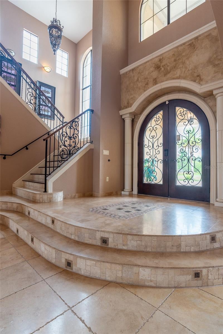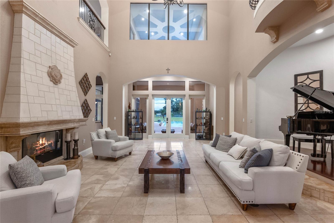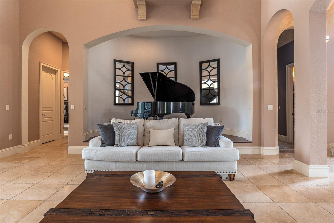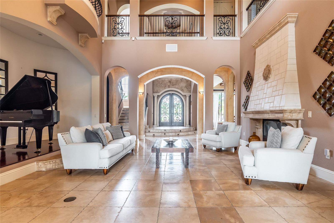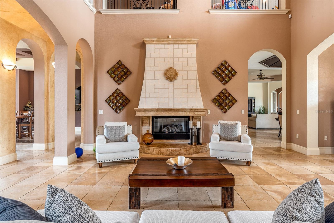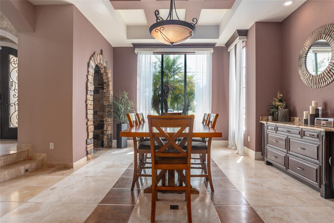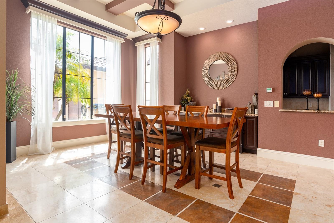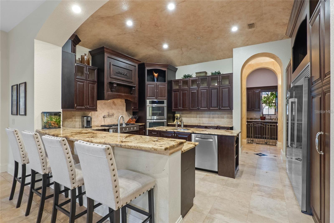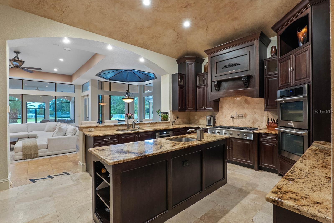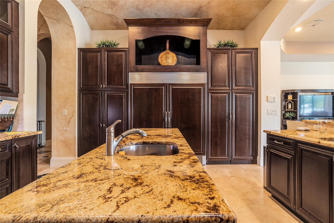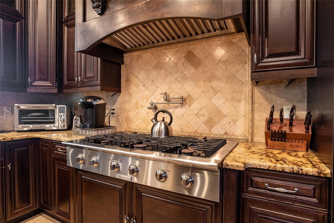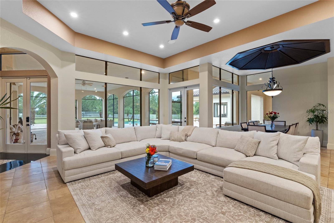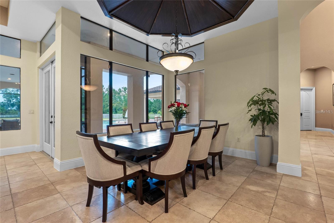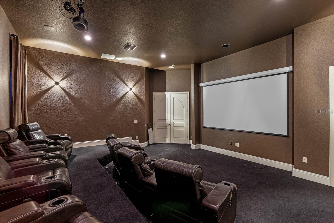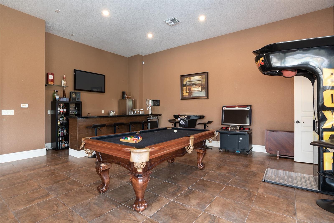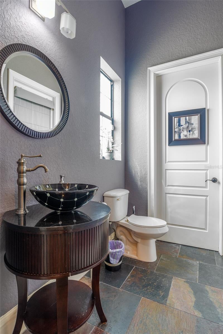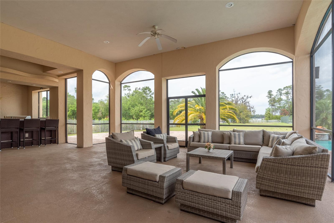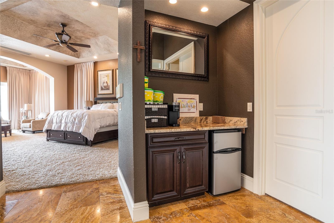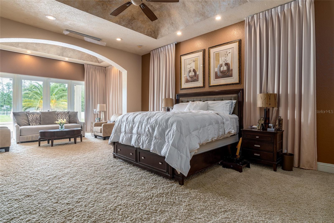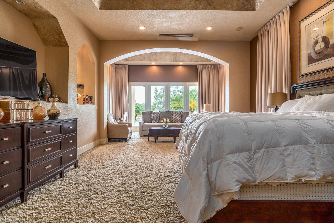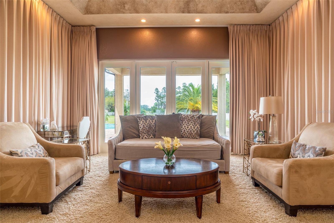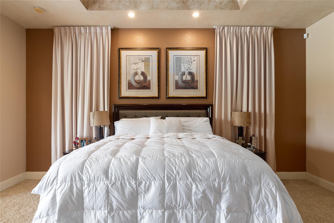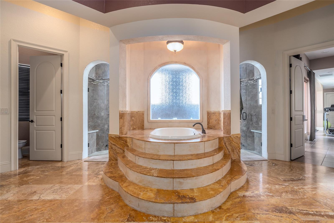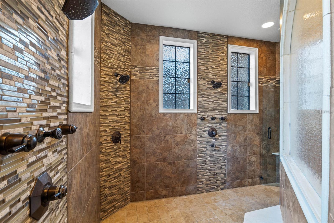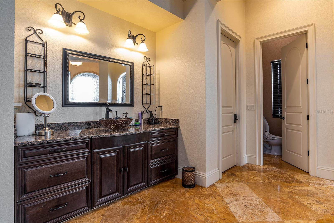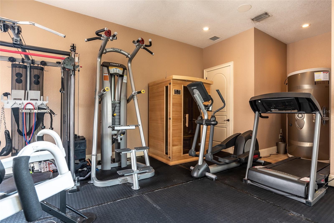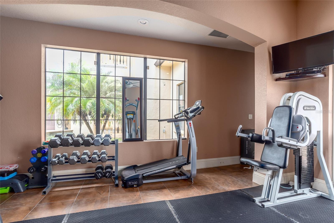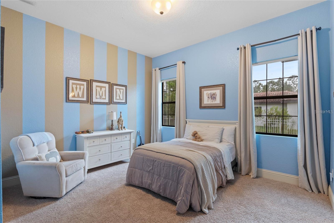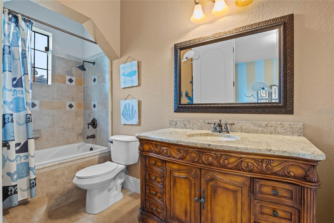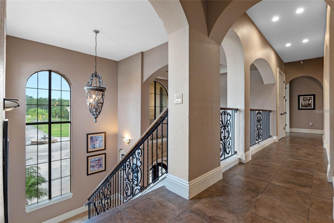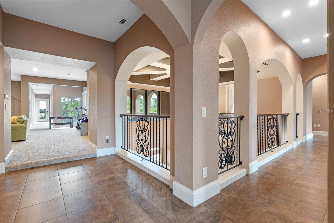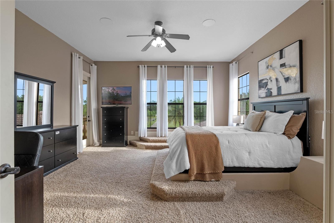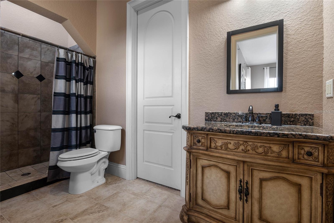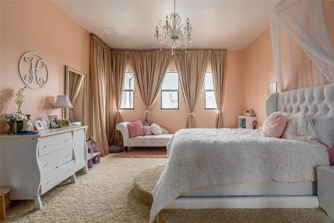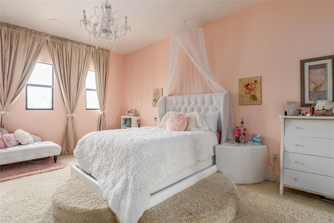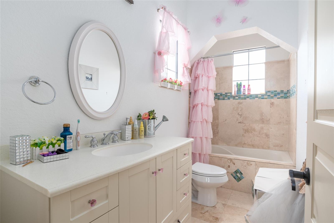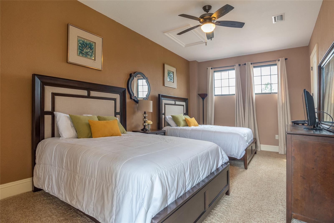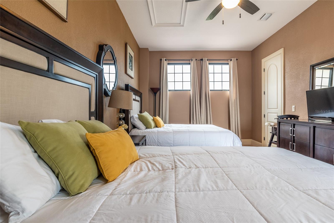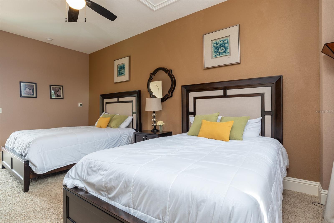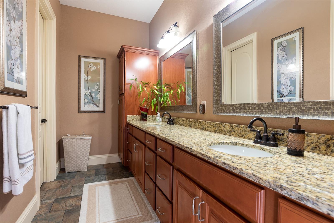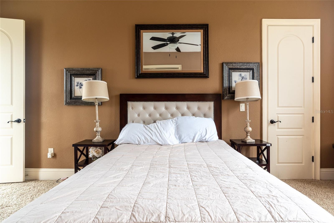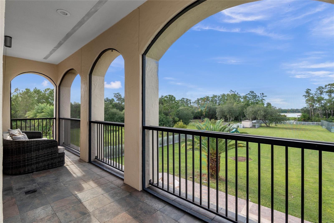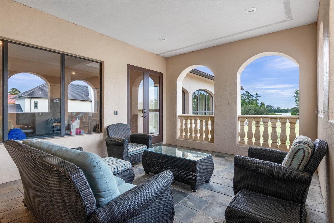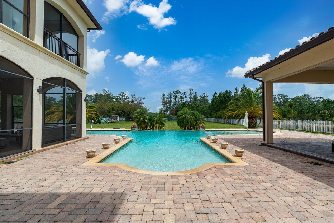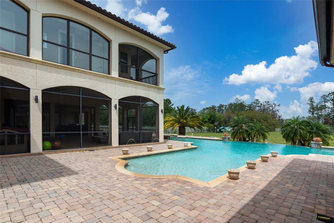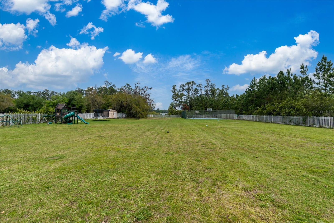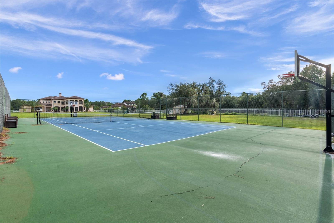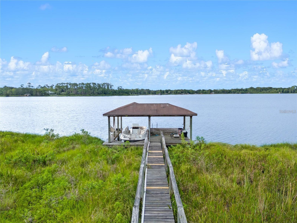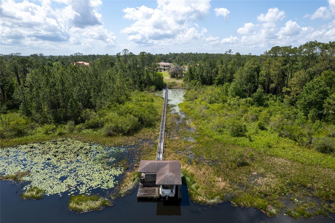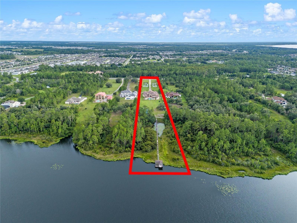$3,750,000 - 5251 Carson Street, ST CLOUD
- 8
- Bedrooms
- 9
- Baths
- 10,179
- SQ. Feet
- 5.01
- Acres
Experience the perfect blend of Mediterranean luxury, resort-style living, and serene lakefront privacy at 5251 Carson Street in Saint Cloud, Florida. Nestled on nearly 6 gated acres along the spring-fed shores of Lake Hendon, this 10,000+ square foot Tuscan-inspired estate offers 8 bedrooms, 7 full bathrooms, and 2 half baths, combining architectural elegance with unmatched comfort. The home features exquisite finishes, including Italian travertine, Spanish porcelain, custom hardwood flooring, hand-carved stone fireplaces, hand-plastered vaulted ceilings, iron-cast railings, wood-beamed coffered ceilings, and a charming piano alcove. At the heart of the home is a gourmet chef’s kitchen equipped with professional-grade Electrolux appliances, a 6-burner gas range, commercial-grade hood, solid wood cabinetry, and a butler’s pantry. Entertain in style with a formal dining room, breakfast nook, multiple open-concept living areas, a wet bar, a custom cobblestone wine cellar, a media/theater room, and a billiards/game room. Wellness and relaxation are elevated with a private gym, sauna, and two expansive lanais—one screened-in with a full summer kitchen featuring a grill, fridge, and TV. The grand primary suite features a sitting area, a morning bar, dual oversized California closets, and a luxurious spa-style bath with dual vanities, an air-jetted soaking tub, a massive dual-entry shower with multiple body jets, and two separate water closets, both equipped with high-end auto-flush toilets w/ bidet for added privacy and convenience. Upstairs, a loft connects five spacious bedrooms, many of which have private balconies and en-suite baths, offering privacy and stunning lake views throughout. Outdoors, the resort-caliber amenities continue with a 1,000+ square foot saltwater infinity-edge pool with beach entry, heated spa, fountains, and lounging deck, alongside a full-size tennis court, basketball court, lush landscaping, and a private boat dock for fishing, kayaking, and lakeside sunsets. Located in a quiet gated estate community just minutes from Lake Nona, top-rated schools, SunRail, and Orlando International Airport, and surrounded by premier restaurants and venues like Nona Blue, Chroma, Boxi Park, Canvas, and The Wave Hotel, this extraordinary property is also available with a +1–2 year lease in place—giving you the option to enjoy instant investment income or transition into a luxurious private residence—offering a rare opportunity to own one of Central Florida’s finest lakefront estates. Financing closing cost credit available with preferred lender.
Essential Information
-
- MLS® #:
- O6332726
-
- Price:
- $3,750,000
-
- Bedrooms:
- 8
-
- Bathrooms:
- 9.00
-
- Full Baths:
- 7
-
- Half Baths:
- 2
-
- Square Footage:
- 10,179
-
- Acres:
- 5.01
-
- Year Built:
- 2008
-
- Type:
- Residential
-
- Sub-Type:
- Single Family Residence
-
- Style:
- Mediterranean
-
- Status:
- Active
Community Information
-
- Address:
- 5251 Carson Street
-
- Area:
- St Cloud (Magnolia Square)
-
- Subdivision:
- NARCOOSSEE NEW MAP OF
-
- City:
- ST CLOUD
-
- County:
- Osceola
-
- State:
- FL
-
- Zip Code:
- 34771
Amenities
-
- Amenities:
- Gated
-
- Parking:
- Circular Driveway, Driveway, Garage Door Opener, Ground Level, Garage
-
- # of Garages:
- 6
-
- View:
- Tennis Court, Trees/Woods, Water
-
- Has Pool:
- Yes
Interior
-
- Interior Features:
- Built-in Features, Ceiling Fans(s), High Ceilings, Kitchen/Family Room Combo, Open Floorplan, Primary Bedroom Main Floor, Stone Counters, Thermostat, Tray Ceiling(s), Walk-In Closet(s), Wet Bar, Window Treatments
-
- Appliances:
- Bar Fridge, Built-In Oven, Cooktop, Dishwasher, Disposal, Dryer, Microwave, Range Hood, Refrigerator, Tankless Water Heater, Water Filtration System, Water Softener
-
- Heating:
- Central, Electric
-
- Cooling:
- Central Air
-
- Fireplace:
- Yes
-
- Fireplaces:
- Decorative
-
- # of Stories:
- 2
Exterior
-
- Exterior Features:
- Balcony, Courtyard, French Doors, Lighting, Outdoor Grill, Outdoor Kitchen, Outdoor Shower, Rain Gutters, Sliding Doors, Tennis Court(s)
-
- Lot Description:
- Oversized Lot, Paved
-
- Roof:
- Tile
-
- Foundation:
- Slab
School Information
-
- Elementary:
- Narcoossee Elementary
-
- Middle:
- Narcoossee Middle
-
- High:
- Tohopekaliga High School
Additional Information
-
- Days on Market:
- 195
-
- Zoning:
- AC
Listing Details
- Listing Office:
- Mlsb The Bureau Powered By Carom Realty
