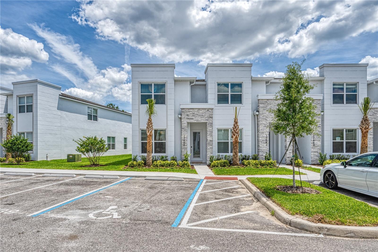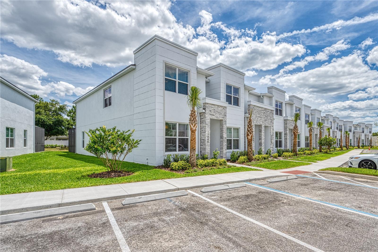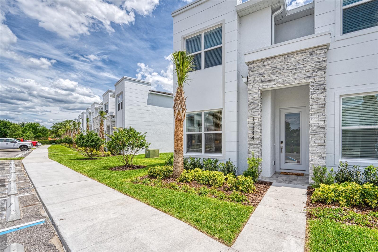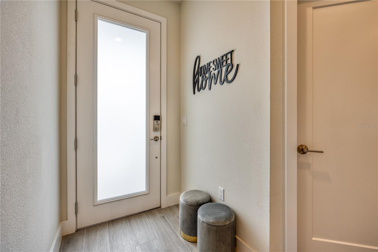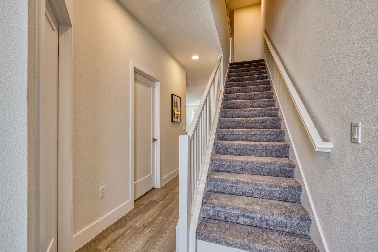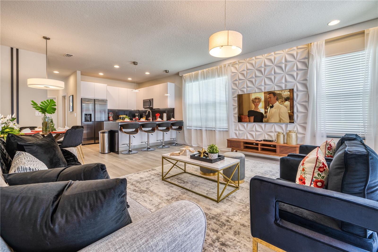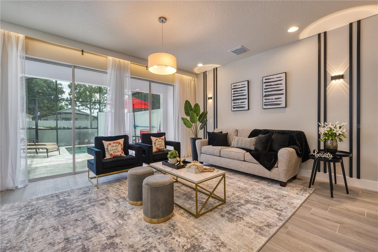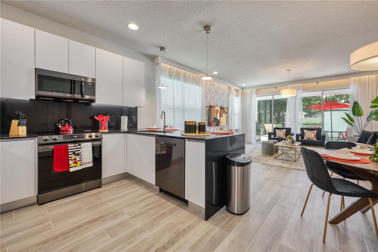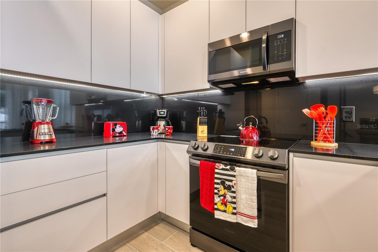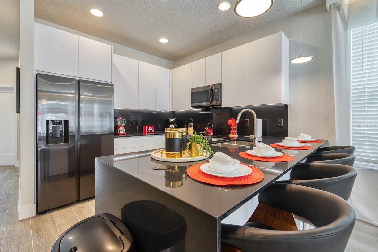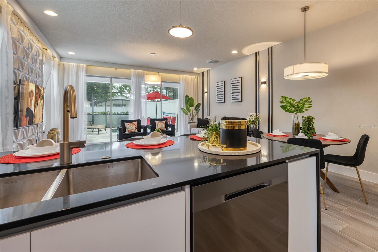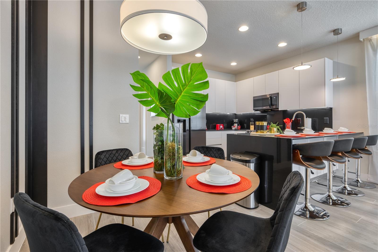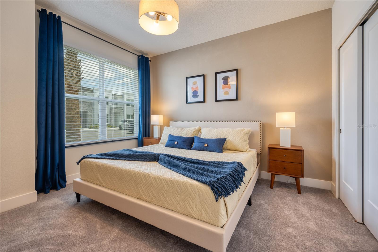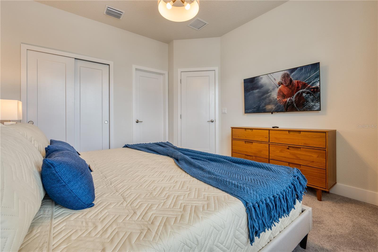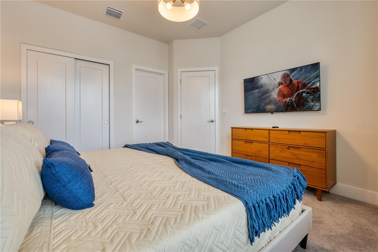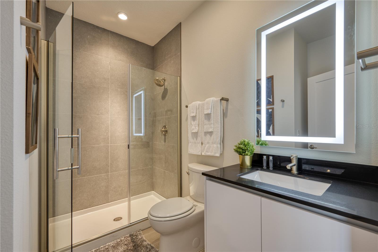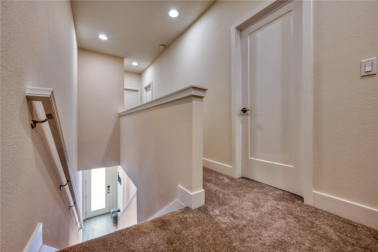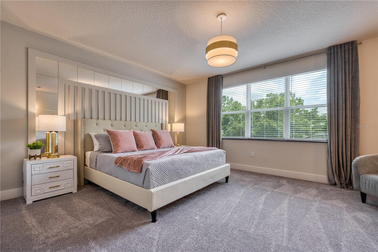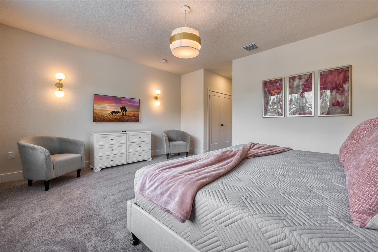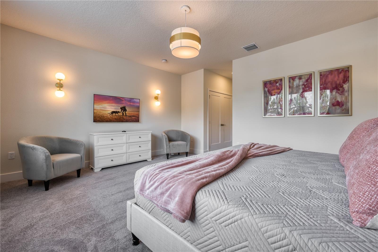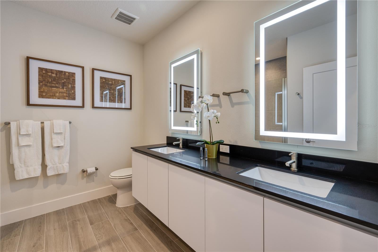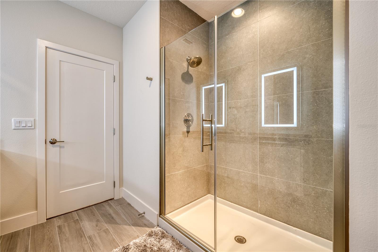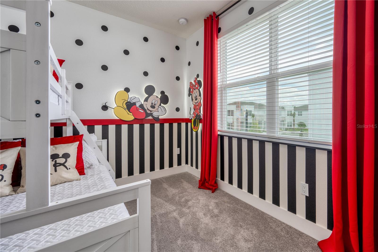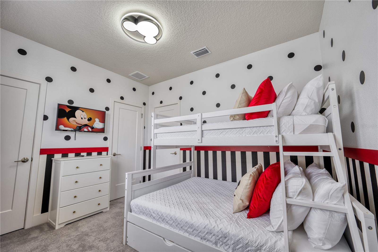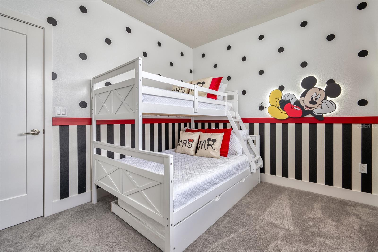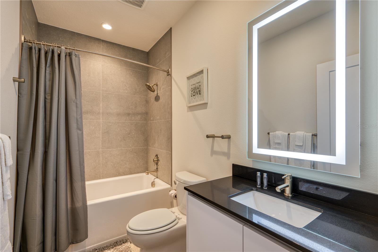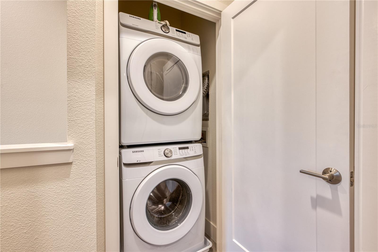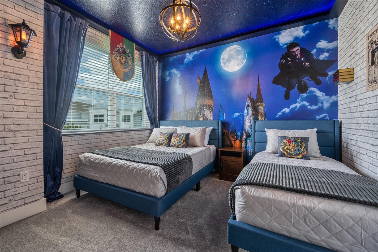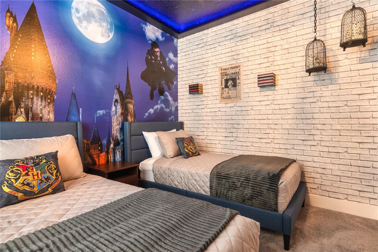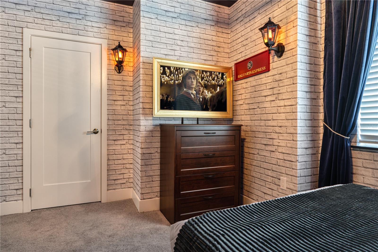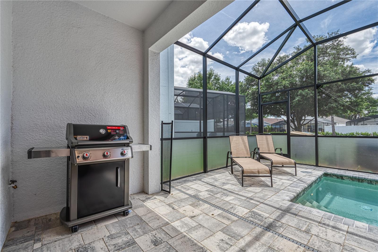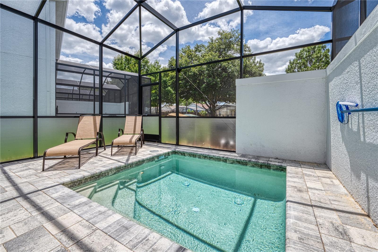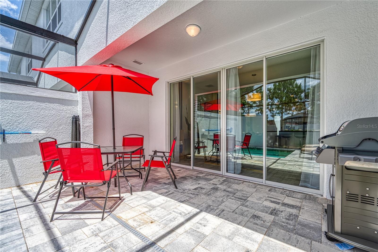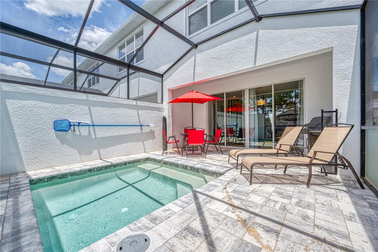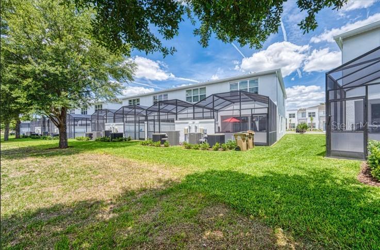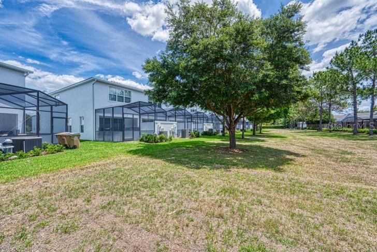$434,990 - 17444 Hidden Forest Drive, CLERMONT
- 4
- Bedrooms
- 3
- Baths
- 1,888
- SQ. Feet
- 0.03
- Acres
Welcome to your dream vacation retreat, investment opportunity, or primary residence! This fully furnished 4-bedroom, 3-bathroom townhome, located in the sought-after Hidden Forest community in Clermont, FL, offers a perfect blend of comfort, elegance, and unmatched convenience, just minutes from Walt Disney World, Universal, world-class shopping, and fine dining. Built in 2021, this beautifully maintained home features a spacious two-story layout with a private in-home pool and screened lanai, ideal for soaking up the Florida sunshine or unwinding after a day at the parks. The first floor boasts a full en-suite bedroom, perfect for guests or multi-generational living, while the upstairs layout offers additional comfort and privacy. The open-concept living and dining area flows seamlessly into a modern kitchen, high-end cabinetry, and all appliances, dishes, and utensils included, just bring your suitcase! Whether you're looking for a high-yield short-term rental (Airbnb-friendly), a serene second home, or a full-time residence, this property checks every box. Residents and guests enjoy access to two clubhouses offering a resort-style pool, hot tub, fitness center, game room, playground, and outdoor lounge areas, everything needed for a true resort experience. Don’t miss out on this exceptional opportunity, schedule your private showing today and start living the Florida dream!
Essential Information
-
- MLS® #:
- O6327941
-
- Price:
- $434,990
-
- Bedrooms:
- 4
-
- Bathrooms:
- 3.00
-
- Full Baths:
- 3
-
- Square Footage:
- 1,888
-
- Acres:
- 0.03
-
- Year Built:
- 2021
-
- Type:
- Residential
-
- Sub-Type:
- Townhouse
-
- Status:
- Active
Community Information
-
- Address:
- 17444 Hidden Forest Drive
-
- Area:
- Clermont
-
- Subdivision:
- HIDDEN FOREST AT SILVER CREEK
-
- City:
- CLERMONT
-
- County:
- Lake
-
- State:
- FL
-
- Zip Code:
- 34714
Amenities
-
- Has Pool:
- Yes
Interior
-
- Interior Features:
- Eat-in Kitchen, Open Floorplan, PrimaryBedroom Upstairs, Solid Surface Counters, Thermostat, Window Treatments
-
- Appliances:
- Dishwasher, Disposal, Dryer, Electric Water Heater, Microwave, Range, Refrigerator, Washer
-
- Heating:
- Central
-
- Cooling:
- Central Air
Exterior
-
- Exterior Features:
- Lighting, Sidewalk, Sliding Doors
-
- Roof:
- Shingle
-
- Foundation:
- Slab
School Information
-
- Elementary:
- Grassy Lake Elementary
-
- Middle:
- Windy Hill Middle
-
- High:
- East Ridge High
Additional Information
-
- Days on Market:
- 194
-
- Zoning:
- PUD
Listing Details
- Listing Office:
- Talent Realty Solutions
