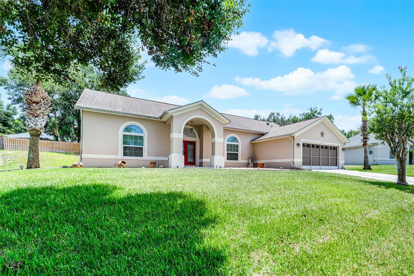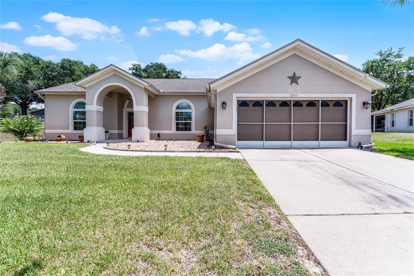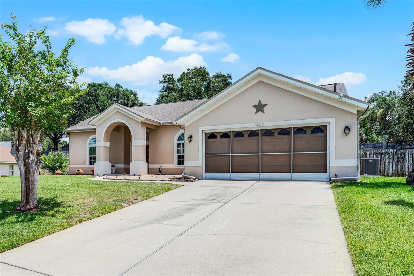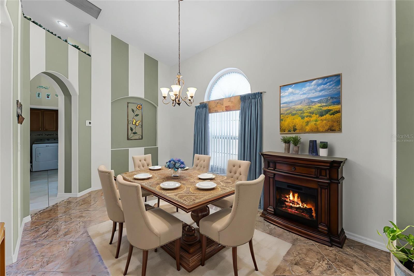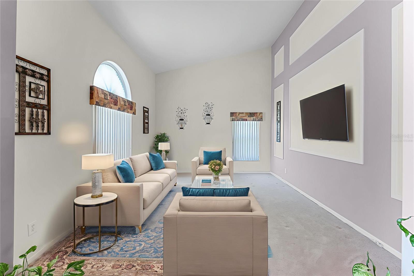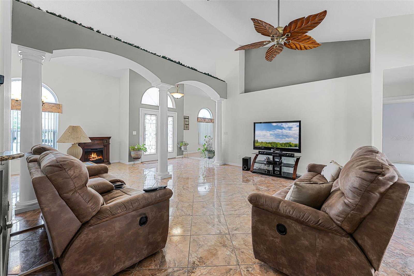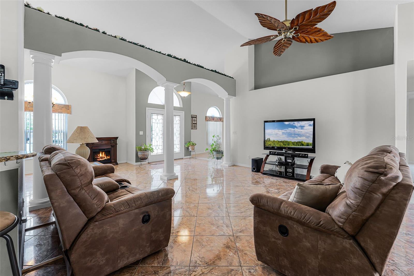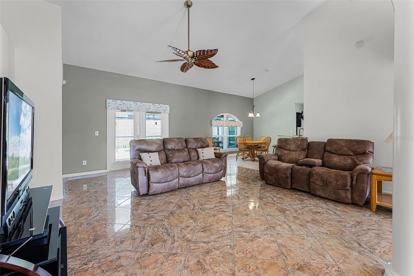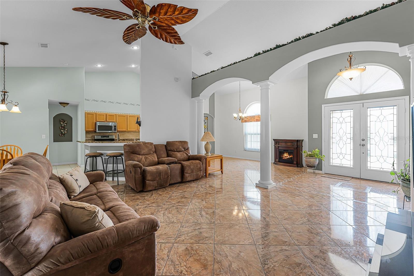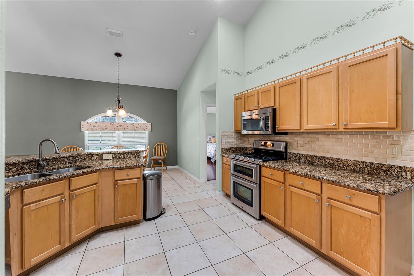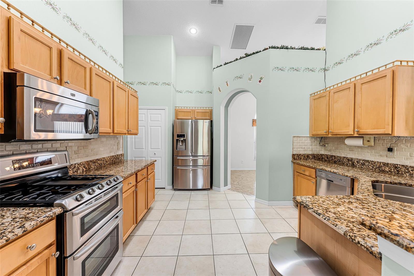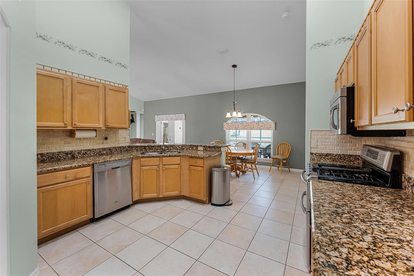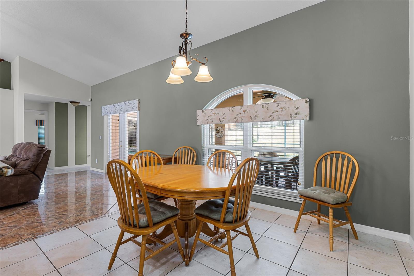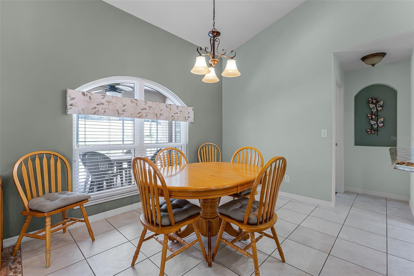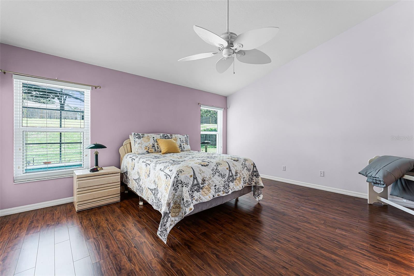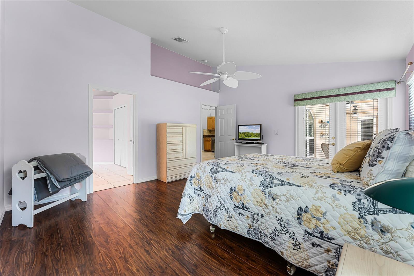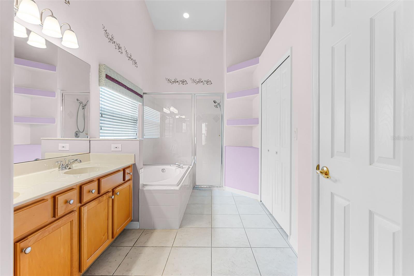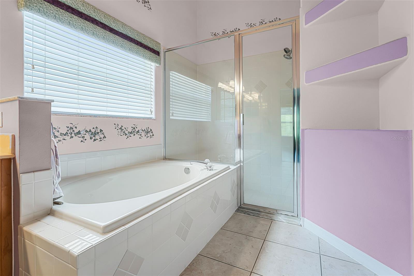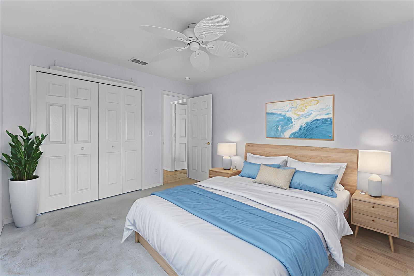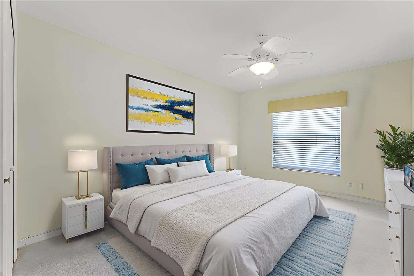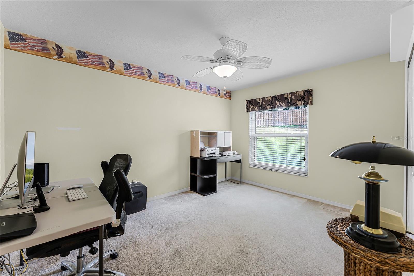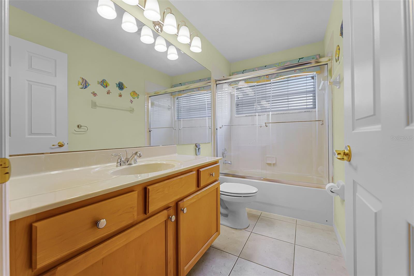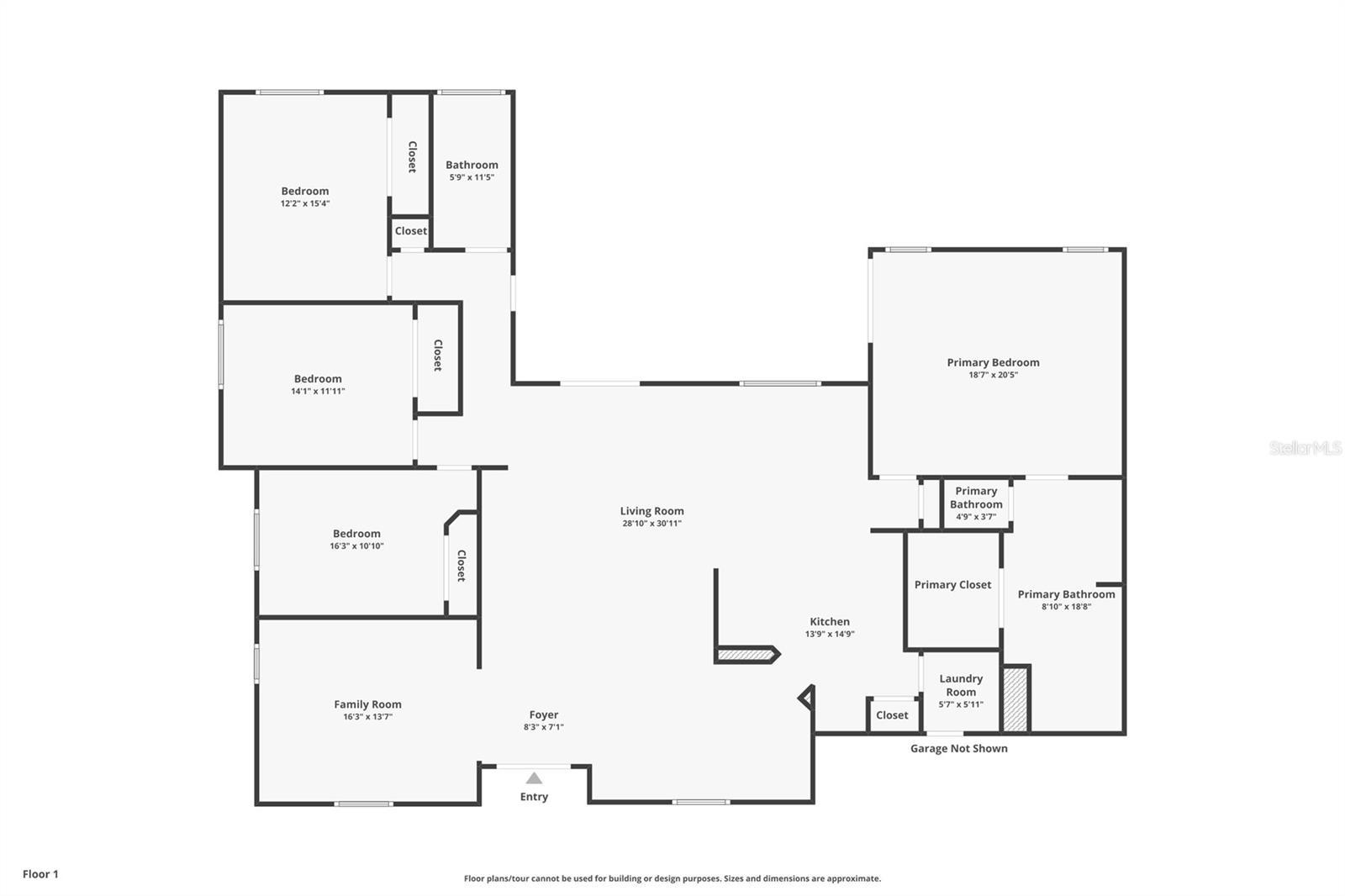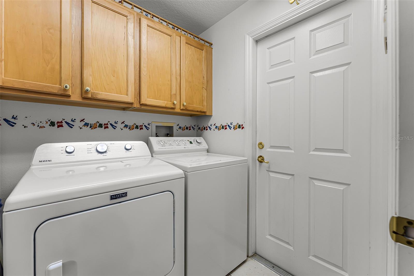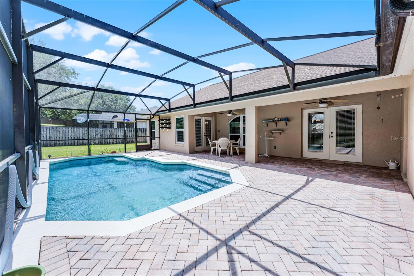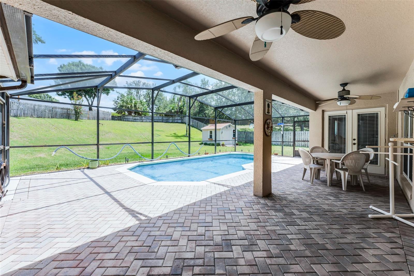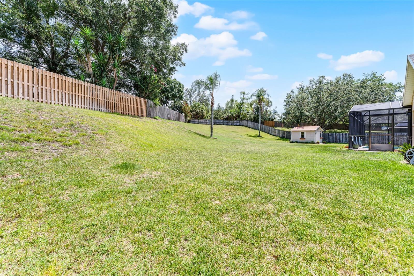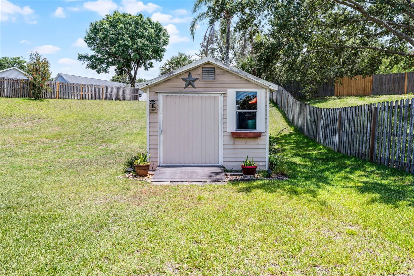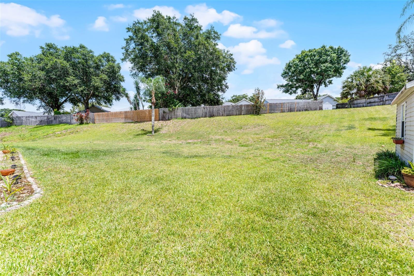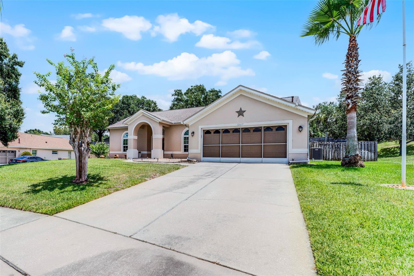$530,000 - 12617 Douglas Fir Court, CLERMONT
- 4
- Bedrooms
- 2
- Baths
- 2,272
- SQ. Feet
- 0.49
- Acres
One or more photo(s) has been virtually staged. Welcome to Greater Pines and this fabulous home on a 1/2 acre lot! This home is a 4 bedroom and 2 bath floorpan with lots of living space!! You will love the screened lanai and pool that you notice as you enter the front door! The formal living room and formal dining room are located off the foyer and the spacious family room is open to the kitchen and the breakfast nook! Great split bedroom plan with the primary bedroom off the kitchen and the other 3 bedrooms located off the family room. The entire home allows for viewing the pool and backyard. NEW double pane windows in 2024! NEW roof in 2019, NEW HVAC in 2023, NEW pool pump in 2023! NEW hot water heater in 2025, NEW pool heater in 2025! The 2 car garage also has a screen on the door for great ventilation! The screened lanai has pavers and a beautiful heated pool! The backyard also has a nice shed! Original owner who is meticulous with maintaining the home. Inside laundry room with cabinets for storage and the washer and dryer stay! Natural gas in the community and the septic tank was recently pumped. Seller is offering a 1 year home warranty!! Hurry to see this home!
Essential Information
-
- MLS® #:
- O6326563
-
- Price:
- $530,000
-
- Bedrooms:
- 4
-
- Bathrooms:
- 2.00
-
- Full Baths:
- 2
-
- Square Footage:
- 2,272
-
- Acres:
- 0.49
-
- Year Built:
- 2002
-
- Type:
- Residential
-
- Sub-Type:
- Single Family Residence
-
- Status:
- Pending
Community Information
-
- Address:
- 12617 Douglas Fir Court
-
- Area:
- Clermont
-
- Subdivision:
- GREATER PINES PH 08 LT 802
-
- City:
- CLERMONT
-
- County:
- Lake
-
- State:
- FL
-
- Zip Code:
- 34711
Amenities
-
- Amenities:
- Playground, Pool, Tennis Court(s)
-
- Parking:
- Driveway, Garage Door Opener
-
- # of Garages:
- 2
-
- Has Pool:
- Yes
Interior
-
- Interior Features:
- Cathedral Ceiling(s), Ceiling Fans(s), Eat-in Kitchen, High Ceilings, Kitchen/Family Room Combo, Open Floorplan, Primary Bedroom Main Floor, Solid Surface Counters, Split Bedroom, Stone Counters, Walk-In Closet(s)
-
- Appliances:
- Dishwasher, Dryer, Electric Water Heater, Microwave, Range, Refrigerator, Washer
-
- Heating:
- Central, Electric
-
- Cooling:
- Central Air
-
- # of Stories:
- 1
Exterior
-
- Exterior Features:
- French Doors
-
- Lot Description:
- Paved
-
- Roof:
- Shingle
-
- Foundation:
- Slab
School Information
-
- Elementary:
- Lost Lake Elem
-
- Middle:
- East Ridge Middle
-
- High:
- East Ridge High
Additional Information
-
- Days on Market:
- 169
-
- Zoning:
- R-6
Listing Details
- Listing Office:
- Bhhs Florida Realty
