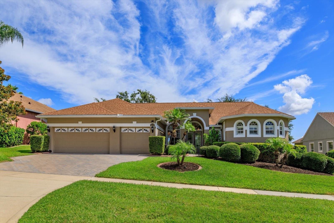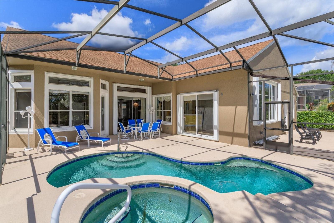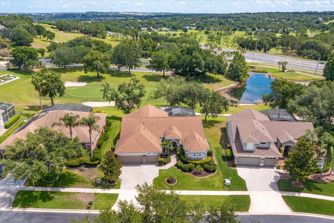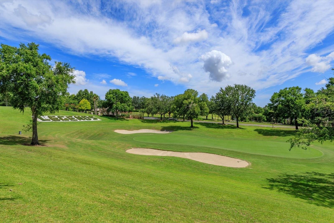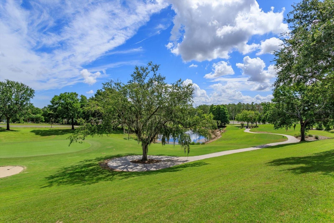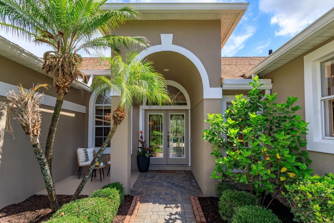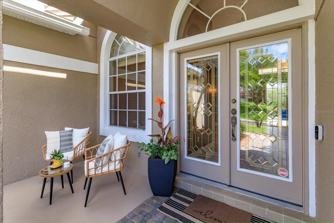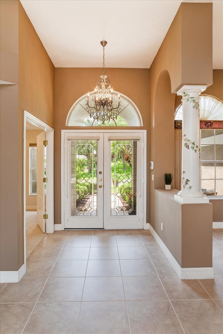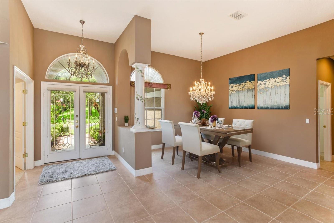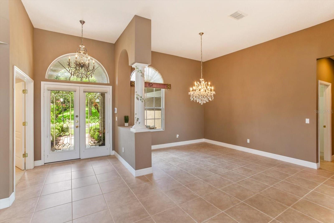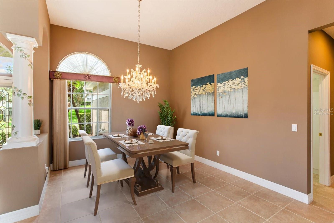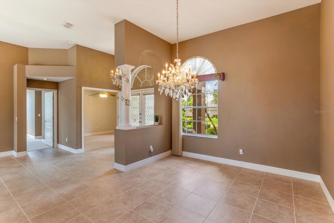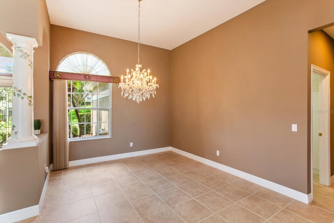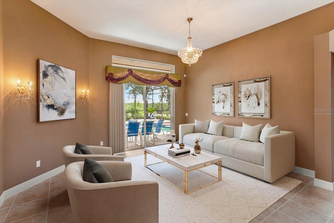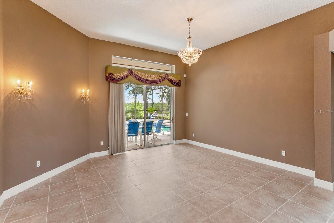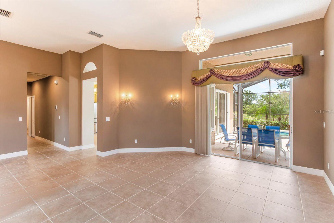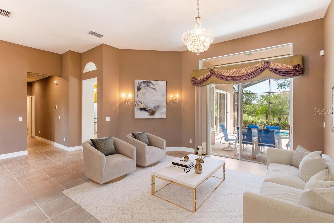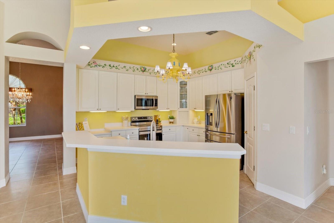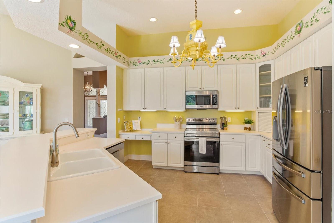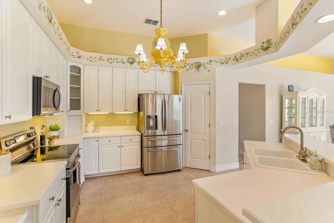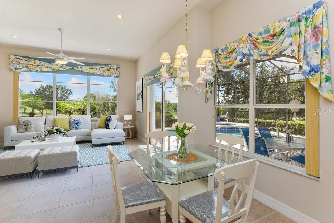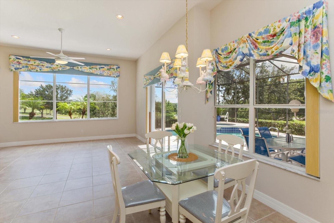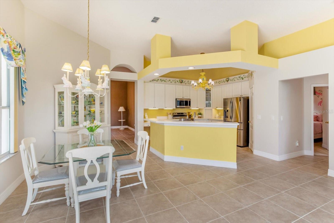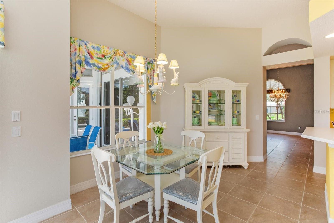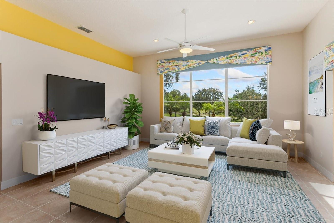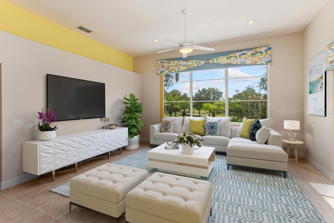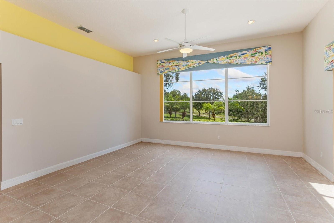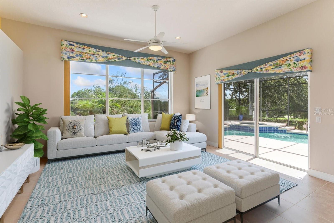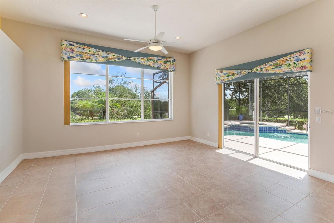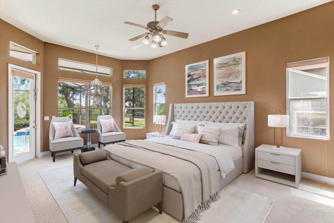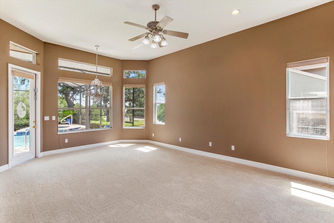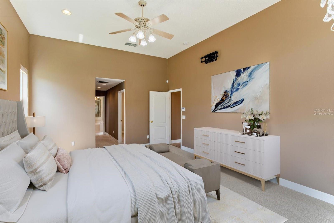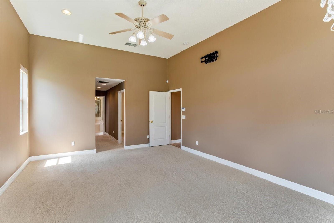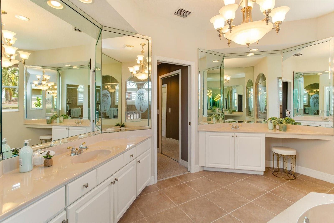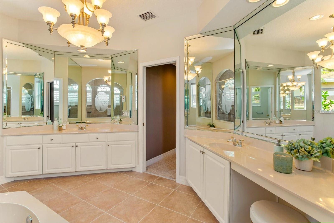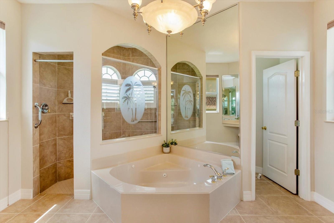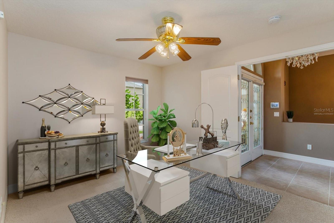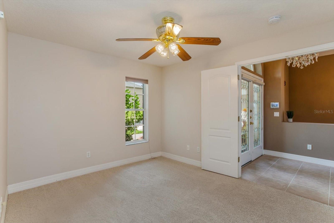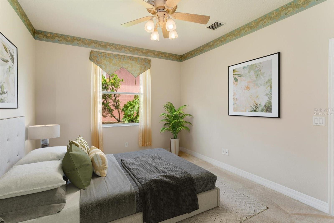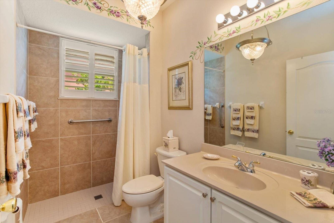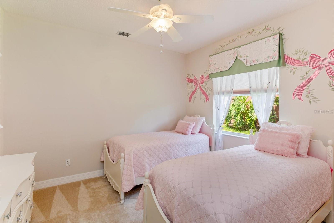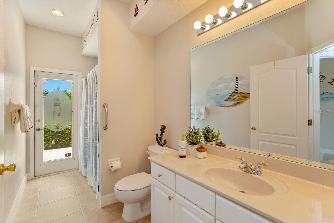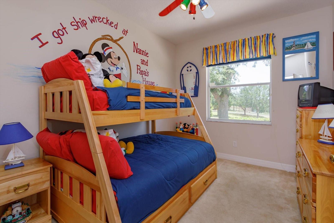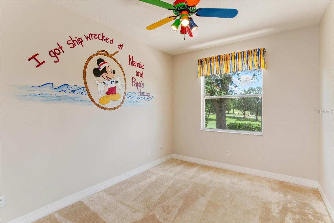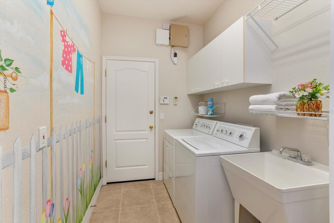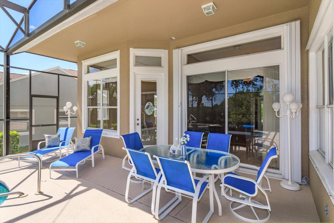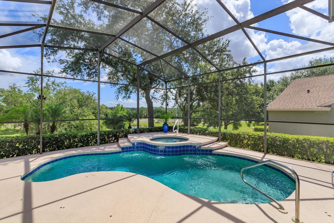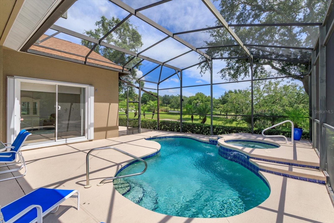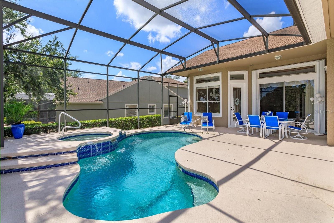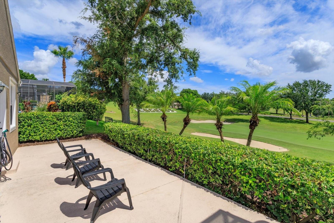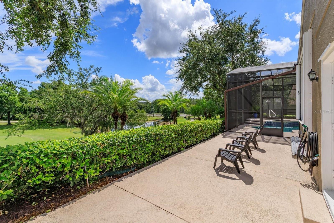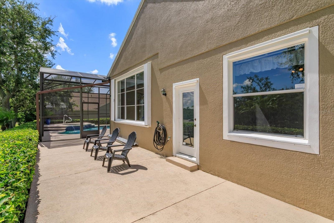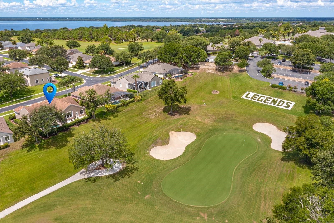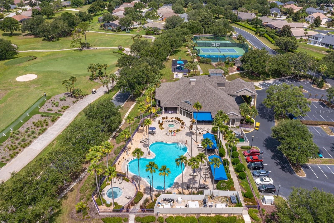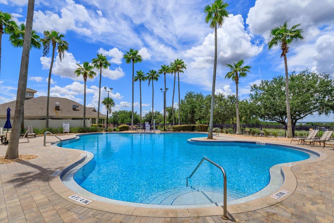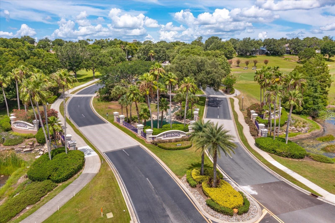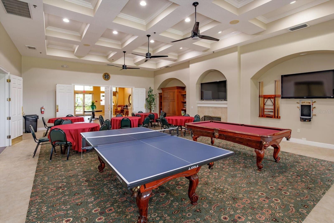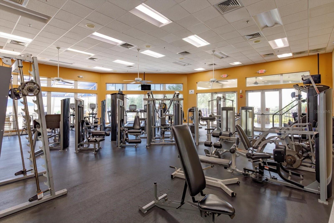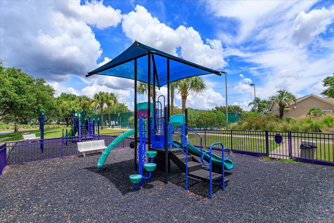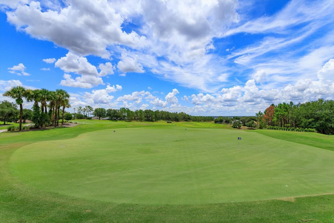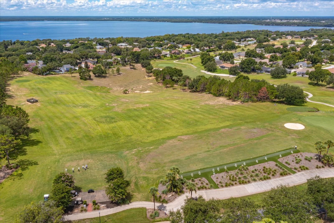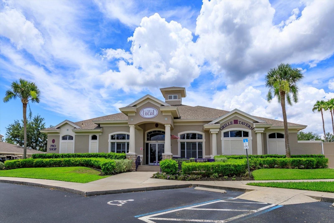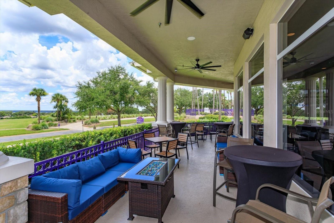$649,900 - 4216 Fawn Meadows Circle, CLERMONT
- 4
- Bedrooms
- 3
- Baths
- 2,756
- SQ. Feet
- 0.21
- Acres
Under contract-accepting backup offers. One or more photo(s) has been virtually staged. W-O-W! Impeccably Maintained with a SPECTACULAR VIEW...PREMIER GOLF COURSE POOL HOME! Welcome to this beautifully cared-for 4-BEDROOM + OFFICE, 3-BATH, 3-CAR GARAGE, SALTWATER HEATED POOL & SPA HOME, offering SWEEPING ELEVATED VIEWS of the SIGNATURE 15th HOLE and serene POND in the sought-after GUARD-GATED COMMUNITY of LEGENDS GOLF & COUNTRY CLUB. This home showcases a desirable TRI-SPLIT OPEN FLOOR PLAN with EXPANSIVE LIVING SPACES, large PICTURE WINDOWS, HIGH CEILINGS (11 FT), and sliding glass doors that flood the home with NATURAL LIGHT. Elegant 18”x18” CERAMIC TILE FLOORING runs throughout the main living areas and carpet in bedrooms, enhancing both style and function. Highlights of this home include a gourmet kitchen featuring 42” inch WHITE CABINETRY, AMPLE COUNTER/COUNTER SPACE with a BUILT-IN DESK, NEWER STAINLESS-STEEL APPLIANCES, a walk-in pantry and breakfast bar-perfect for the home chef! Indulge in relaxation with a PRIMARY SUITE RETREAT boasting a cozy bay window nook, French door to the pool, recessed lighting, DUAL WALK-IN CLOSETS, and a LUXURIOUS BATHROOM with an OVERSIZED SHOWER with CUSTOM GLASS ENCLOSURE, JET SPA TUB, PLANTATION SHUTTERS, DOUBLE VANITIES, TALL MIRRORS, and architectural arch details. Step outside to your private BACKYARD OASIS with lush privacy hedges surrounding a SPACIOUS SCREENED LANAI, HEATED SALTWATER POOL and INVITING SPA with a POOL BATH. The large 34x11 REAR PATIO/EXTENDED DECK is ideal for entertaining, BBQ’s, or enjoying a cozy firepit in the cooler months. You’ll also enjoy upgraded features to enhance your living - RAIN GUTTERS, LIGHTNING RODS, CUSTOM HURRICANE SHUTTERS, SECURITY SYSTEM, GORGEOUS DESIGNER CRYSTAL CHANDELIERS, HAND-PAINTED WALL ART, MYQ REMOTE GARAGE SYSTEM, HAYWARD AQUAPOD REMOTE POOL MONITOR and a BRICK PAVER DRIVEWAY. Located in one of Clermont’s most DESIRABLE communities and perfect location within the Dearcroft neighborhood provides a short walk to the Clubhouse and RESORT-STYLE AMENITIES including: Amazing Pool/Spa/Kiddie Pool, Fully-Equipped Fitness center, Tennis, Pickleball and Basketball Courts, Playground, and The Local Grill & Tavern restaurant. Just minutes from the FL Turnpike, shopping, restaurants, South Lake Hospital, Clermont Chain of Lakes and Disney attractions. HOA also includes BASIC CABLE, INTERNET and 24-HOUR GUARD-GATED community. This is a rare opportunity to own a home that combines LUXURY, COMFORT, and LIFESTYLE in one of Central Florida’s premier golf communities. Original Owner. Schedule your private tour today! Quality Upgrades include: Roof (2017), AC (2021), Hot Water Heater (2024), Gutters (2018), Pool Pump (2025), Pool Heater (2022), Hayward Aquapod Remote Pool Monitor (2022), New Carpet in Primary Suite & Office (2025), Rainbird 6-Zone Smart Timer (2025).
Essential Information
-
- MLS® #:
- O6326107
-
- Price:
- $649,900
-
- Bedrooms:
- 4
-
- Bathrooms:
- 3.00
-
- Full Baths:
- 3
-
- Square Footage:
- 2,756
-
- Acres:
- 0.21
-
- Year Built:
- 2002
-
- Type:
- Residential
-
- Sub-Type:
- Single Family Residence
-
- Style:
- Contemporary
-
- Status:
- Pending
Community Information
-
- Address:
- 4216 Fawn Meadows Circle
-
- Area:
- Clermont
-
- Subdivision:
- CLERMONT DEARCROFT AT LEGENDS SUB
-
- City:
- CLERMONT
-
- County:
- Lake
-
- State:
- FL
-
- Zip Code:
- 34711
Amenities
-
- Amenities:
- Basketball Court, Cable TV, Clubhouse, Fence Restrictions, Fitness Center, Gated, Golf Course, Pickleball Court(s), Playground, Pool, Recreation Facilities, Spa/Hot Tub, Tennis Court(s)
-
- Parking:
- Driveway, Garage Door Opener, Golf Cart Parking, Oversized
-
- # of Garages:
- 3
-
- View:
- Golf Course
-
- Has Pool:
- Yes
Interior
-
- Interior Features:
- Built-in Features, Ceiling Fans(s), Eat-in Kitchen, High Ceilings, Open Floorplan, Primary Bedroom Main Floor, Thermostat, Walk-In Closet(s), Window Treatments
-
- Appliances:
- Dishwasher, Disposal, Dryer, Electric Water Heater, Microwave, Range, Refrigerator, Washer
-
- Heating:
- Central, Electric, Propane
-
- Cooling:
- Central Air
Exterior
-
- Exterior Features:
- French Doors, Hurricane Shutters, Lighting, Private Mailbox, Rain Gutters, Sidewalk, Sliding Doors
-
- Lot Description:
- City Limits, Landscaped, On Golf Course, Oversized Lot, Sidewalk, Paved
-
- Roof:
- Shingle
-
- Foundation:
- Slab
School Information
-
- Elementary:
- Lost Lake Elem
-
- Middle:
- Windy Hill Middle
-
- High:
- East Ridge High
Additional Information
-
- Days on Market:
- 59
-
- Zoning:
- PUD
Listing Details
- Listing Office:
- The Real Estate Collection Llc
