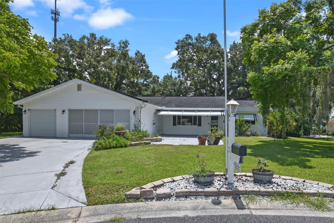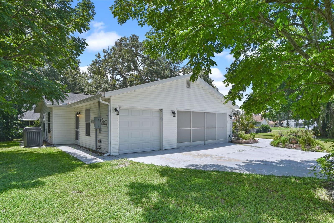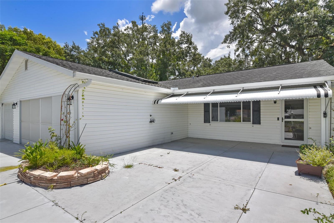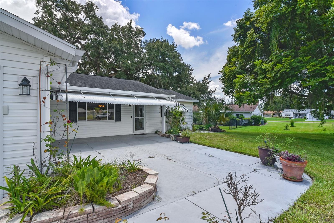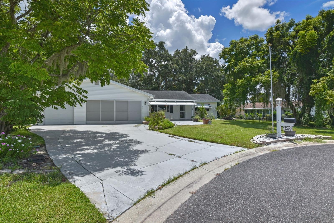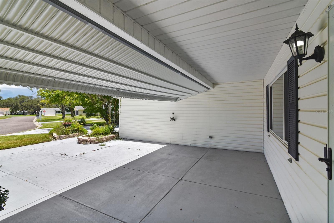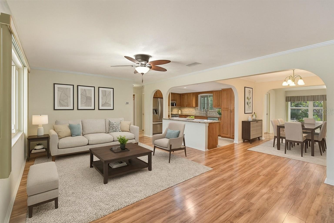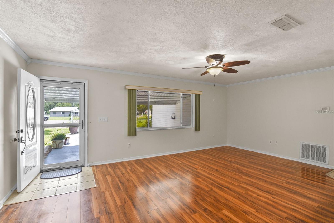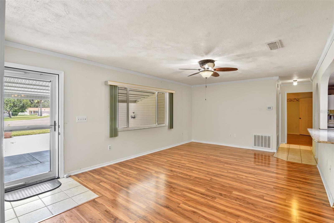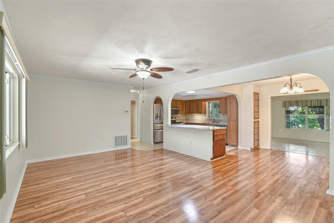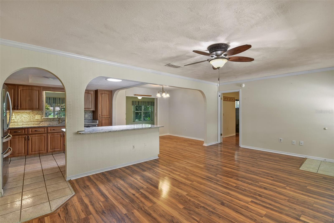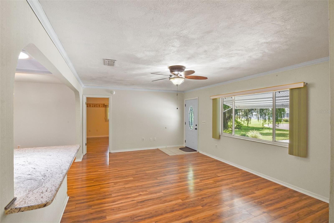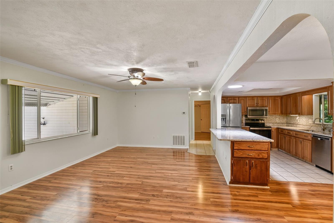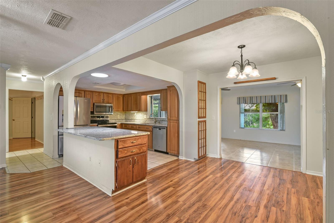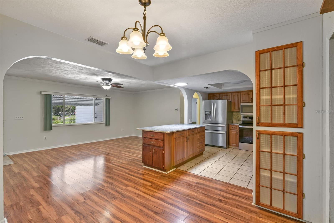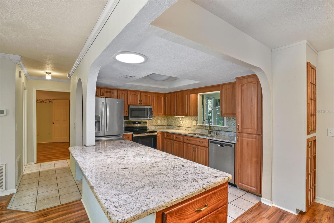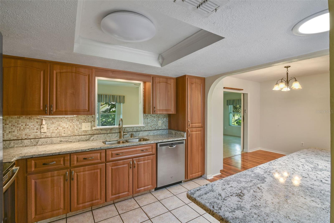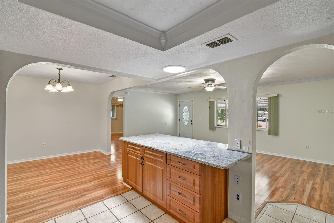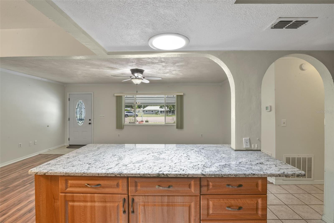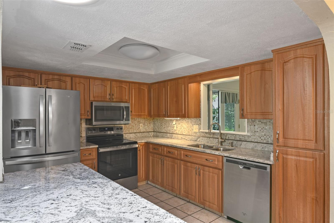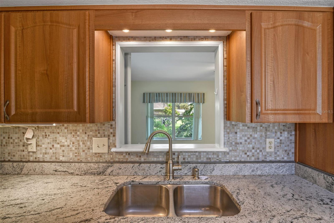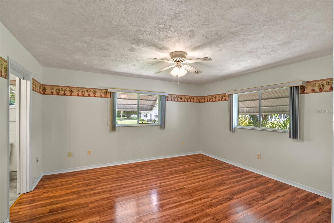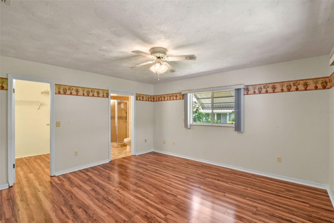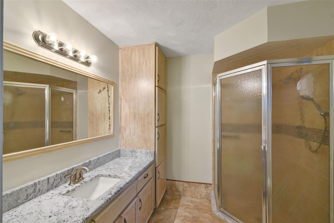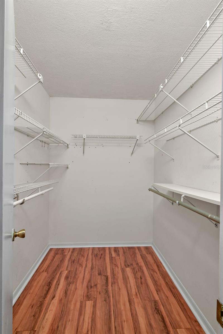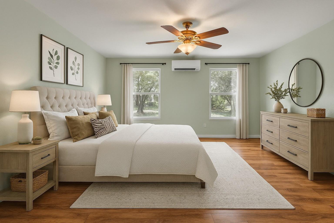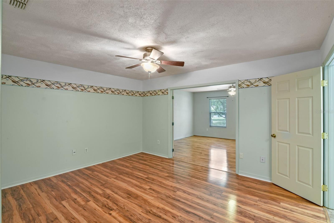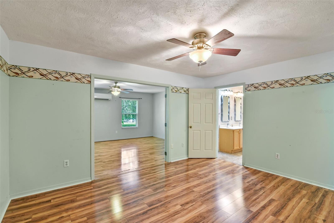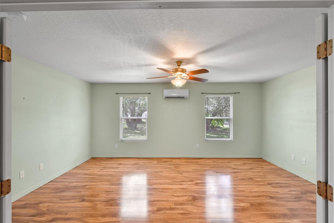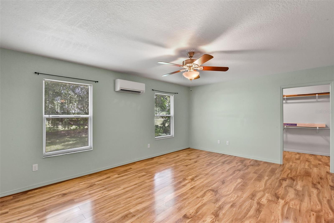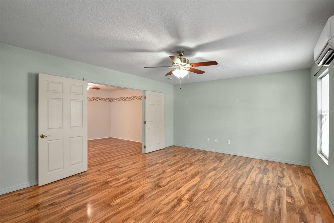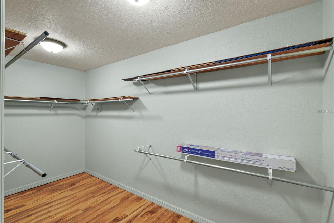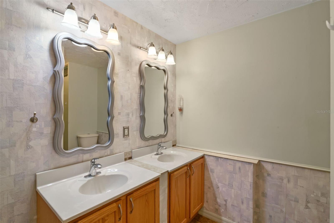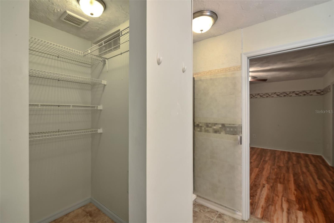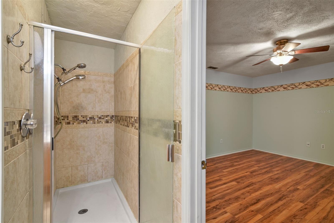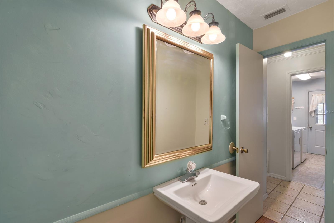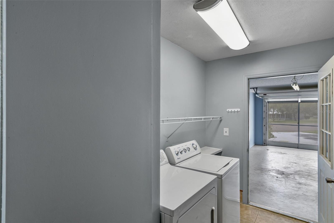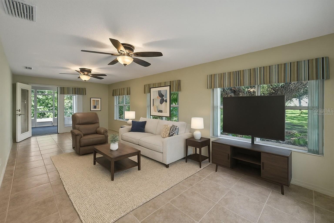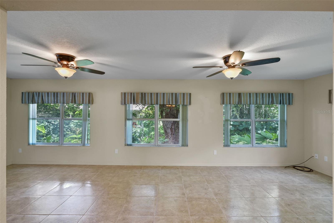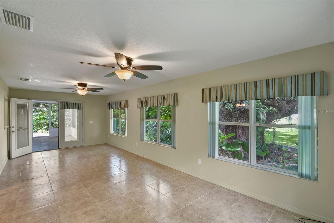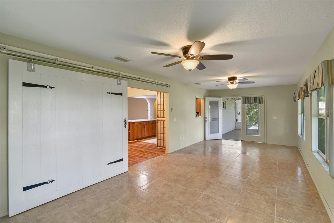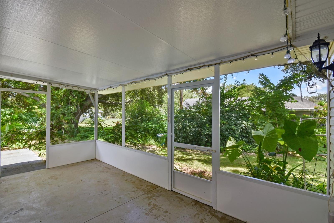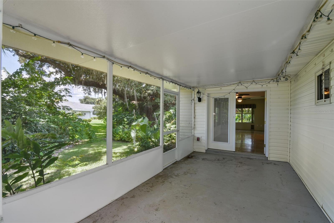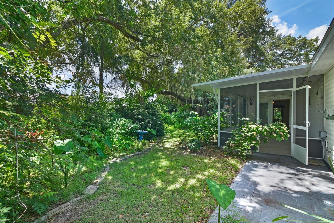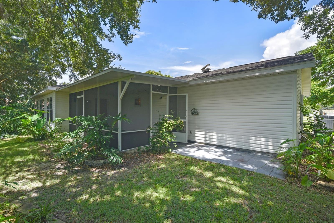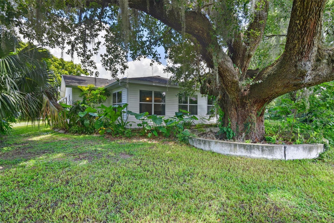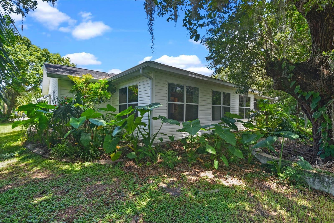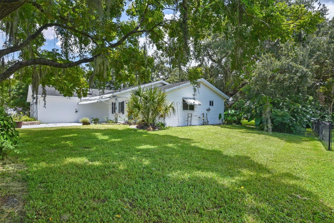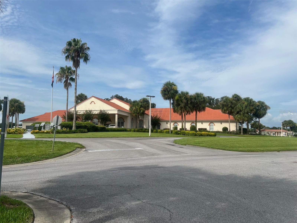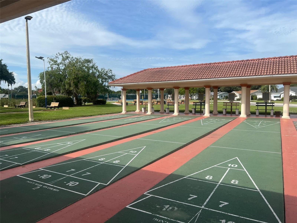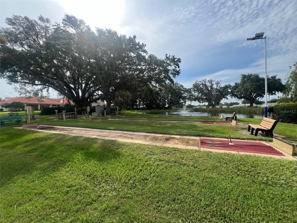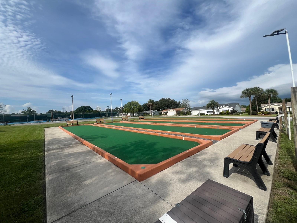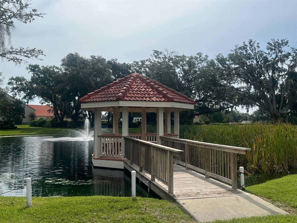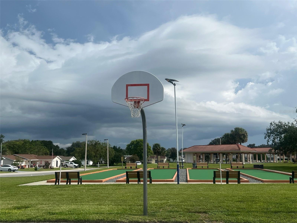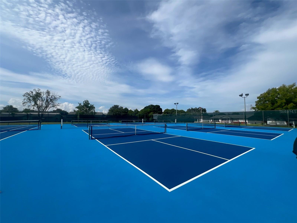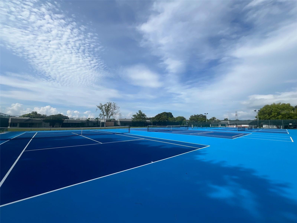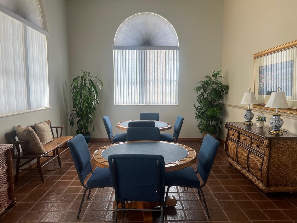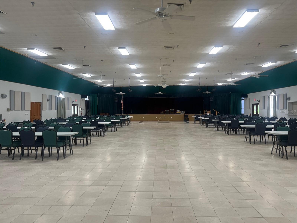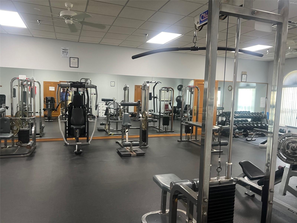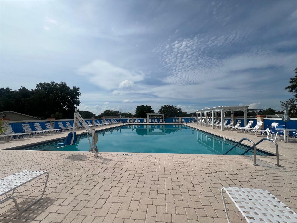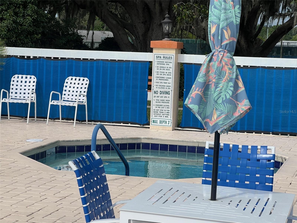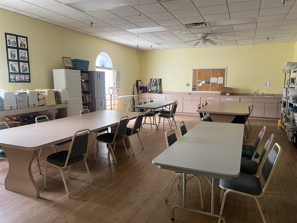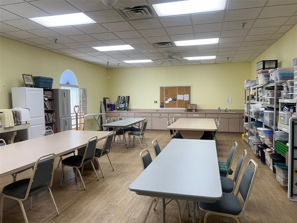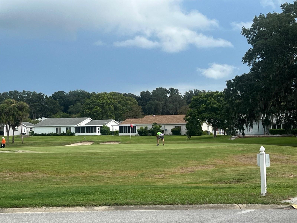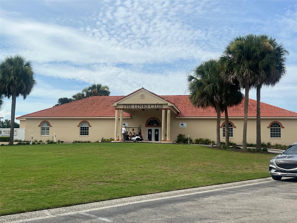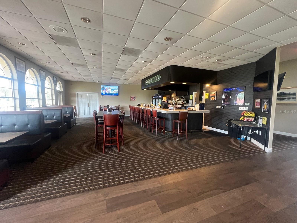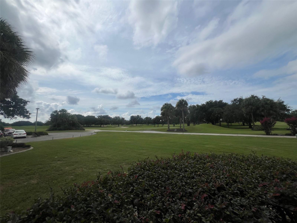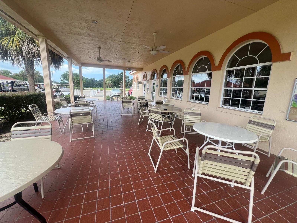$249,500 - 10185 Se 175th Lane, SUMMERFIELD
- 2
- Bedrooms
- 3
- Baths
- 1,982
- SQ. Feet
- 0.36
- Acres
Under contract-accepting backup offers. Do not let this one pass you buy MOTIVATED SELLER – Charming & Move-In Ready! Welcome to this beautifully maintained 2-bedroom, 2.5-bath home, perfectly located on a quiet cul-de-sac in the desirable Spruce Creek South 55+ Golf Community. This spacious home boasts a large owner's suite with a well-appointed ensuite bath, offering the perfect retreat. The guest bedroom features an attached bonus room—ideal for a home office, hobby space, or additional guest accommodations for extended family. The open-concept kitchen is a chef’s dream with updated cabinetry, granite countertops, a large center island, and stainless steel appliances. Entertain effortlessly in the generous living and dining areas, or unwind in the family room, highlighted by stunning custom barn doors for added privacy when desired. Enjoy Florida living at its finest in the screened-in lanai, perfect for morning coffee or evening relaxation. The home also features an oversized 3-car garage, offering ample space for vehicles, golf carts, and storage. Community Amenities Include: Par 72 Golf Course Resort-style Pool & Hot Tub Tennis & Pickleball Courts Community Center with Gymnasium, Ballroom & Craft Rooms Don’t miss your opportunity to live in one of Florida’s premier active adult communities. Schedule your private showing today!
Essential Information
-
- MLS® #:
- O6325610
-
- Price:
- $249,500
-
- Bedrooms:
- 2
-
- Bathrooms:
- 3.00
-
- Full Baths:
- 2
-
- Half Baths:
- 1
-
- Square Footage:
- 1,982
-
- Acres:
- 0.36
-
- Year Built:
- 1990
-
- Type:
- Residential
-
- Sub-Type:
- Single Family Residence
-
- Status:
- Pending
Community Information
-
- Address:
- 10185 Se 175th Lane
-
- Area:
- Summerfield
-
- Subdivision:
- SPRUCE CREEK SOUTH
-
- City:
- SUMMERFIELD
-
- County:
- Marion
-
- State:
- FL
-
- Zip Code:
- 34491
Amenities
-
- Amenities:
- Basketball Court, Clubhouse, Fitness Center, Gated, Golf Course, Pickleball Court(s), Pool, Recreation Facilities, Shuffleboard Court, Spa/Hot Tub, Tennis Court(s)
-
- # of Garages:
- 3
Interior
-
- Interior Features:
- Smart Home, Solid Wood Cabinets, Split Bedroom, Stone Counters, Thermostat, Walk-In Closet(s), Window Treatments
-
- Appliances:
- Dishwasher, Dryer, Microwave, Range, Refrigerator, Solar Hot Water, Washer
-
- Heating:
- Heat Pump
-
- Cooling:
- Central Air, Wall/Window Unit(s), Attic Fan
-
- # of Stories:
- 1
Exterior
-
- Exterior Features:
- Awning(s), French Doors
-
- Lot Description:
- Cul-De-Sac, Landscaped, Near Golf Course, Oversized Lot, Private
-
- Roof:
- Shingle
-
- Foundation:
- Slab
School Information
-
- Elementary:
- Stanton-Weirsdale Elem. School
-
- Middle:
- Lake Weir Middle School
-
- High:
- Belleview High School
Additional Information
-
- Days on Market:
- 186
-
- Zoning:
- R1
Listing Details
- Listing Office:
- Coldwell Banker Residential Re
