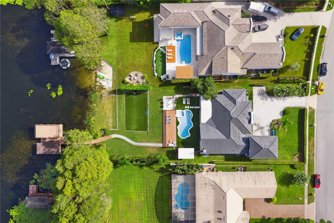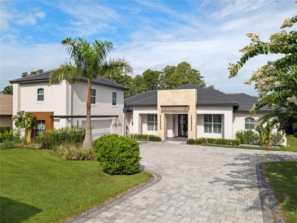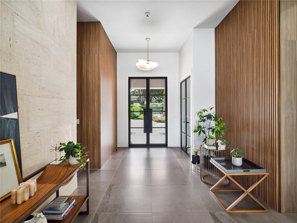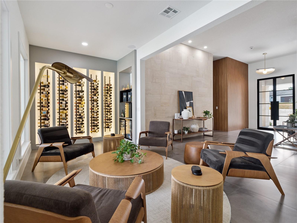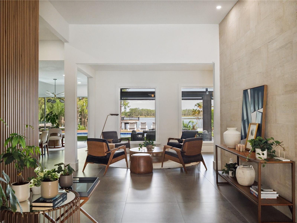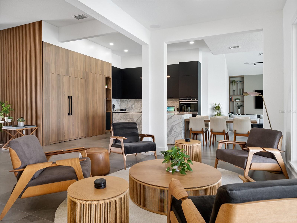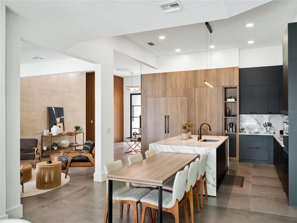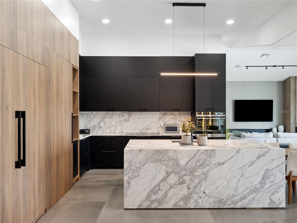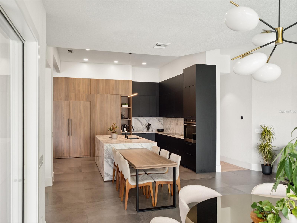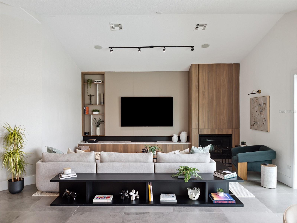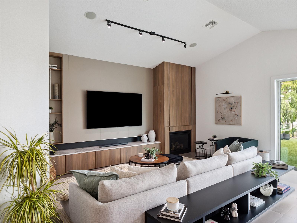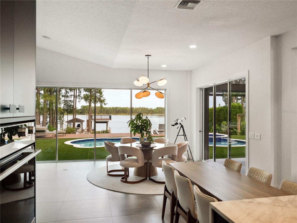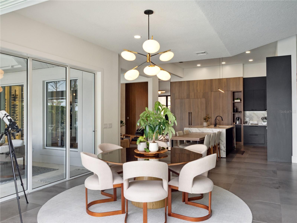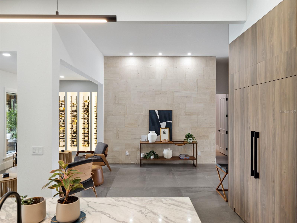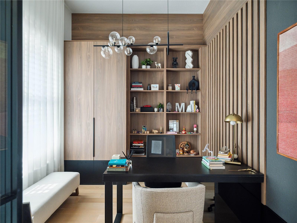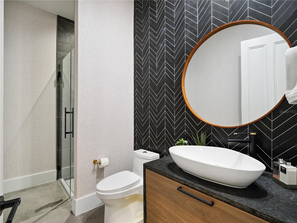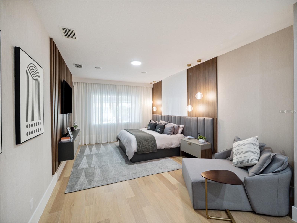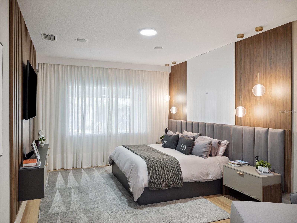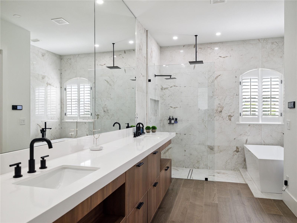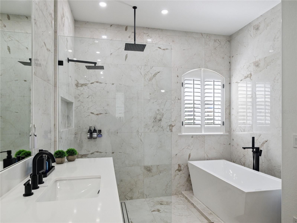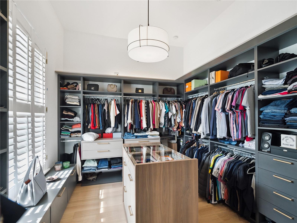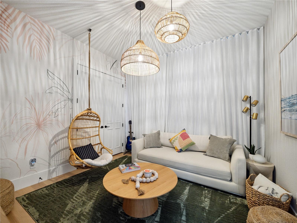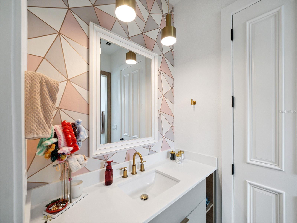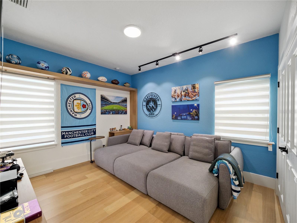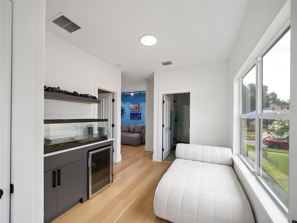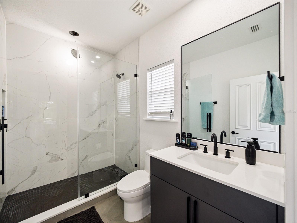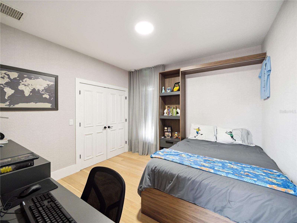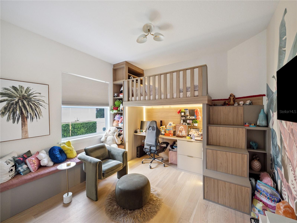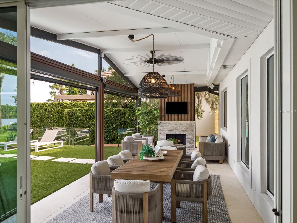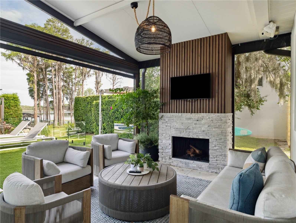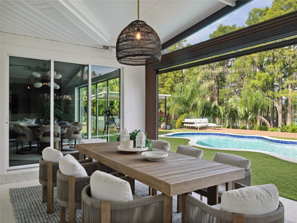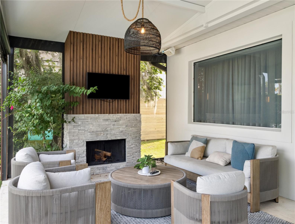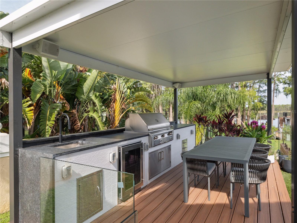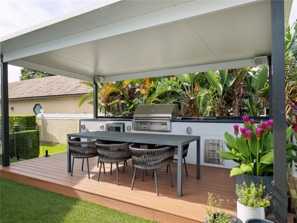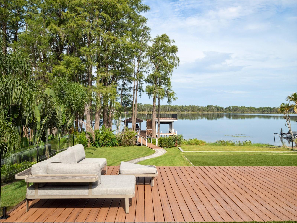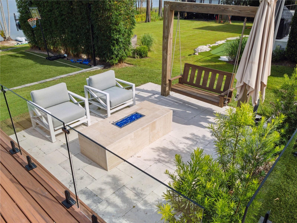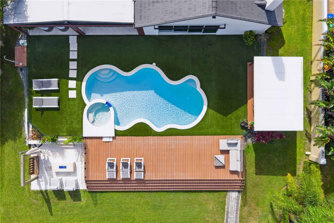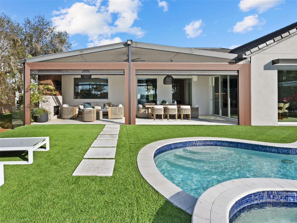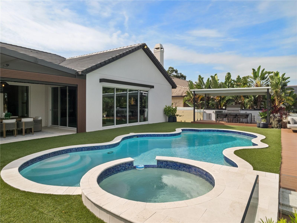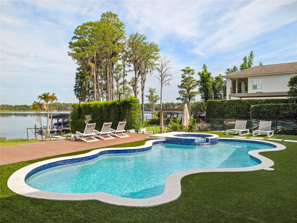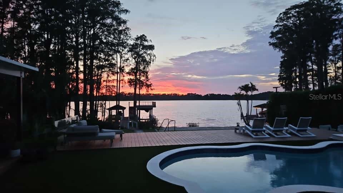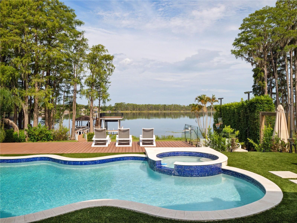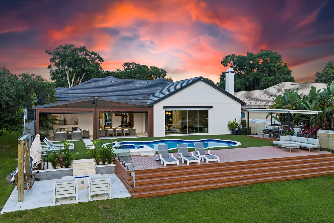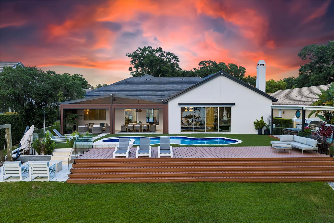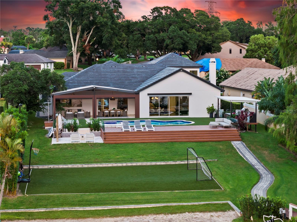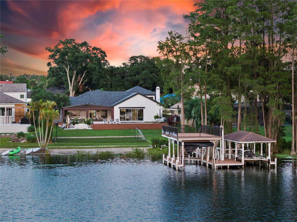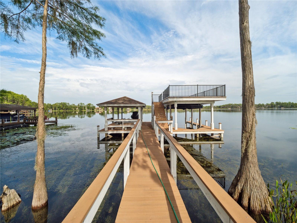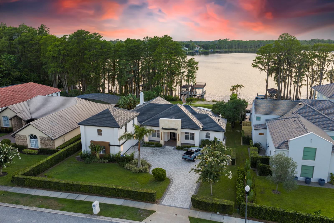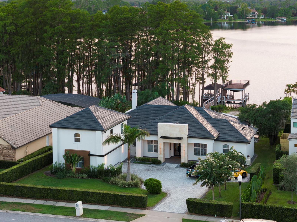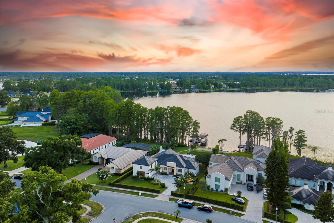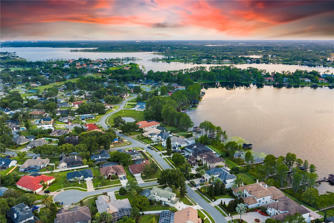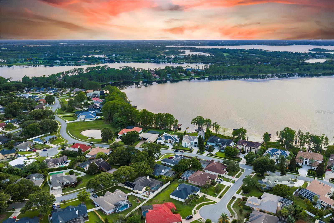$2,950,000 - 5410 Bay Side Drive, ORLANDO
- 4
- Bedrooms
- 4
- Baths
- 3,479
- SQ. Feet
- 1.35
- Acres
Under contract-accepting backup offers. Welcome to 5410 Bay Side Dr — a fully renovated showpiece by Davila Homes that offers the perfect blend of modern design, comfort, and resort-style outdoor living. One of the most beautiful sunsets you will ever see. With over $1M in renovations, this stunning Lake Front home feels like brand new, with sophisticated finishes and clean, contemporary lines throughout. Step inside to an inviting open-concept floor plan featuring a stylish living area with custom built-ins, sleek wood accents, and large windows that flood the space with natural light. The gourmet kitchen impresses with high-end cabinetry, integrated appliances, and a striking waterfall-edge island — ideal for both entertaining and everyday living. The spacious primary suite is a true retreat, complete with a spa-like bath and a huge custom walk-in closet. A private office provides the perfect work-from-home setup, while the upstairs in-law suite offers flexibility for guests or multigenerational living. Your outdoor oasis awaits — on the shores of Lake Butler Chain enjoy a sparkling pool overlooking the water a summer kitchen, fire pit, and private dock, all set against the backdrop of breathtaking lake views and amazing sunsets. Ideally located just minutes from Orlando’s famed Restaurant Row, top-rated schools, and world-class shopping — this is lakefront living at its finest. Don’t miss this rare opportunity — schedule your private tour today!
Essential Information
-
- MLS® #:
- O6324381
-
- Price:
- $2,950,000
-
- Bedrooms:
- 4
-
- Bathrooms:
- 4.00
-
- Full Baths:
- 4
-
- Square Footage:
- 3,479
-
- Acres:
- 1.35
-
- Year Built:
- 2000
-
- Type:
- Residential
-
- Sub-Type:
- Single Family Residence
-
- Status:
- Pending
Community Information
-
- Address:
- 5410 Bay Side Drive
-
- Area:
- Orlando/Bay Hill/Sand Lake
-
- Subdivision:
- NORTH BAY SEC 02
-
- City:
- ORLANDO
-
- County:
- Orange
-
- State:
- FL
-
- Zip Code:
- 32819
Amenities
-
- # of Garages:
- 2
-
- View:
- Water
-
- Is Waterfront:
- Yes
-
- Waterfront:
- Lake Front, Lake Privileges
-
- Has Pool:
- Yes
Interior
-
- Interior Features:
- Eat-in Kitchen, Primary Bedroom Main Floor, Thermostat, Walk-In Closet(s), Window Treatments
-
- Appliances:
- Built-In Oven, Cooktop, Dishwasher, Disposal, Dryer, Microwave, Range Hood, Refrigerator, Washer
-
- Heating:
- Electric
-
- Cooling:
- Central Air
-
- Fireplace:
- Yes
-
- Fireplaces:
- Gas, Living Room, Outside
Exterior
-
- Exterior Features:
- Lighting, Outdoor Kitchen, Sidewalk, Sliding Doors
-
- Lot Description:
- Sidewalk, Paved
-
- Roof:
- Tile
-
- Foundation:
- Slab
School Information
-
- Elementary:
- Palm Lake Elem
-
- Middle:
- Chain of Lakes Middle
-
- High:
- Dr. Phillips High
Additional Information
-
- Days on Market:
- 208
-
- Zoning:
- P-D
Listing Details
- Listing Office:
- Nova Real Estate Services Inc
