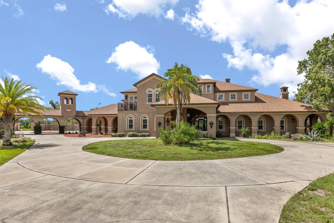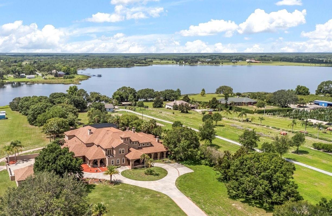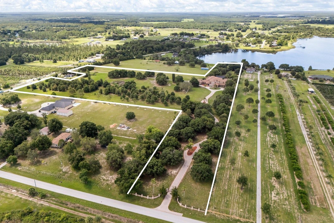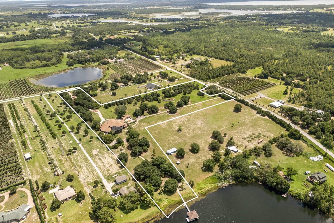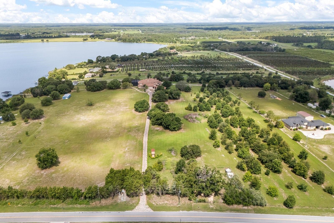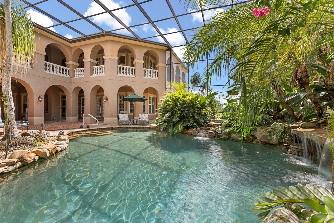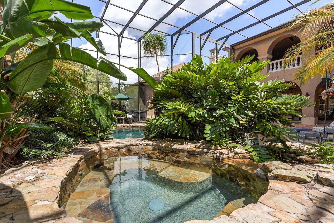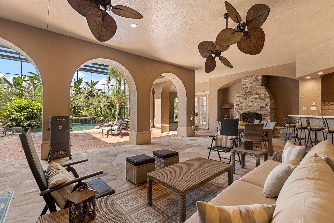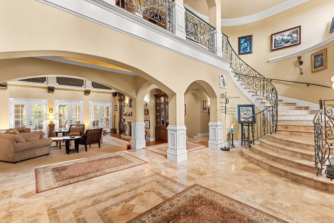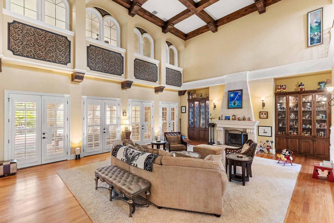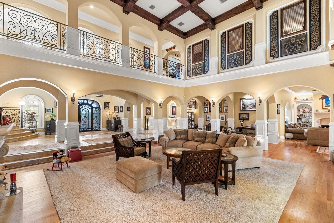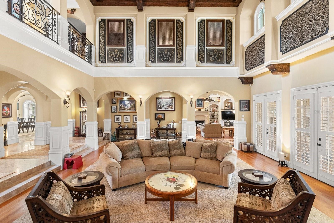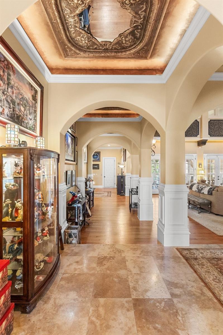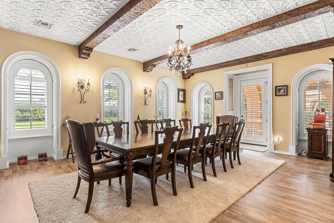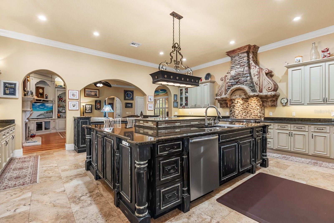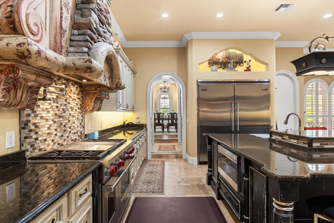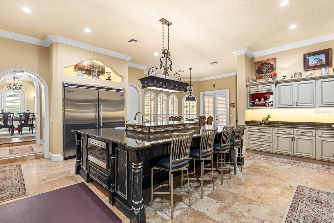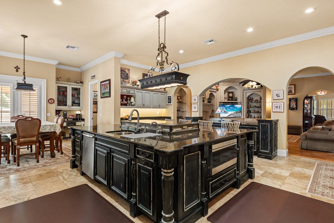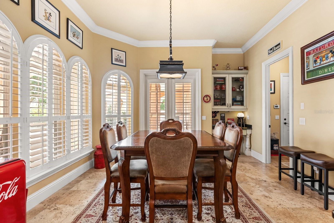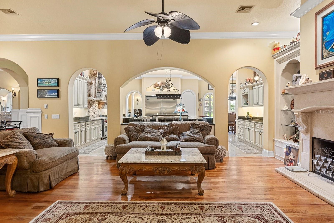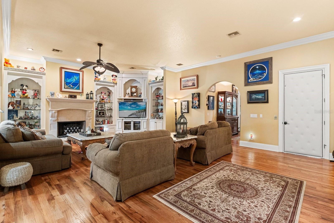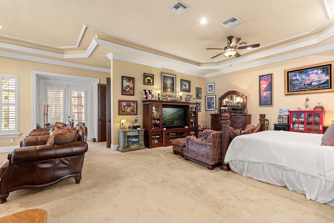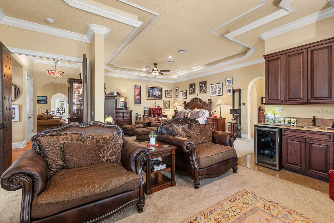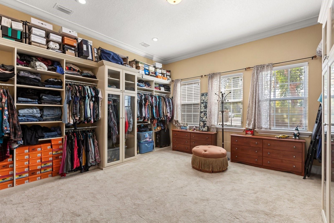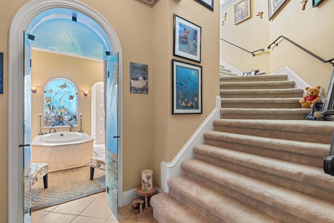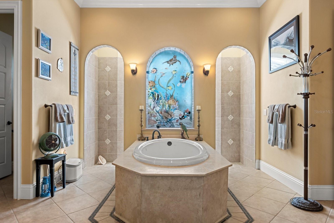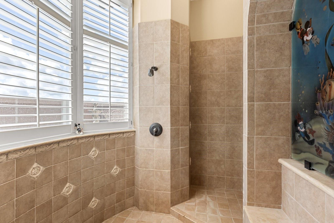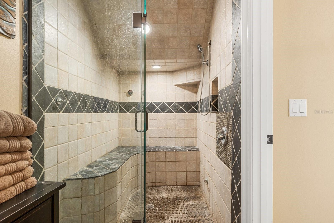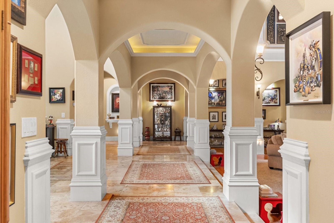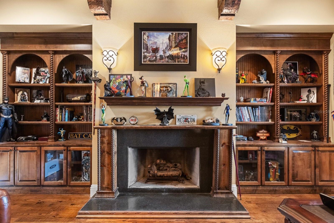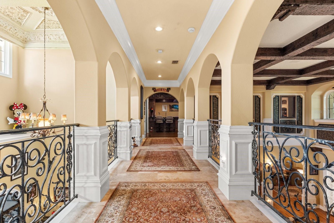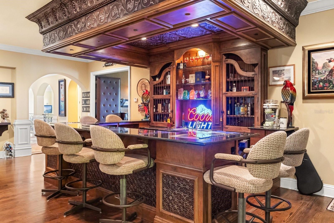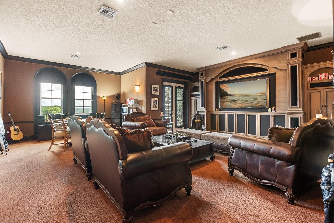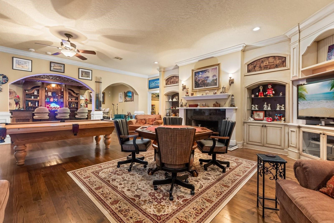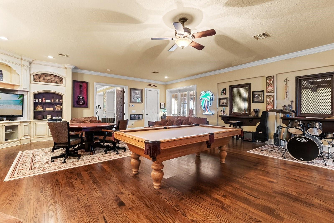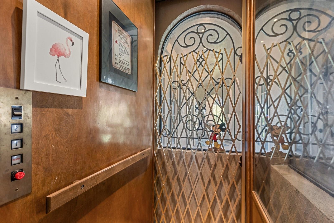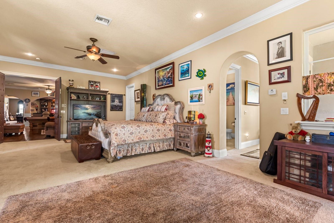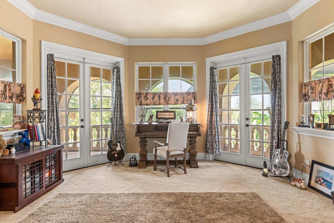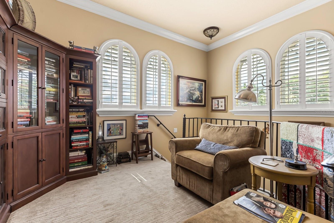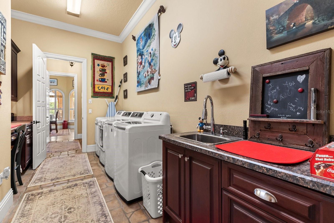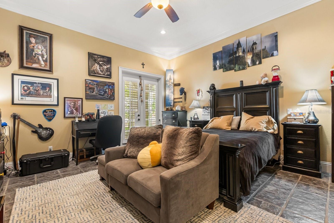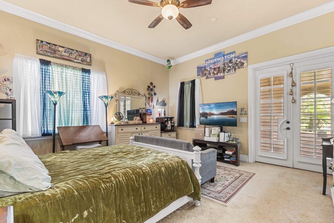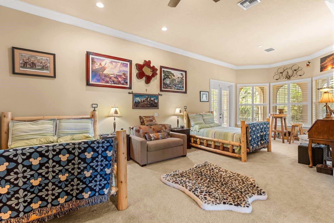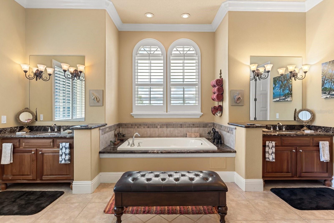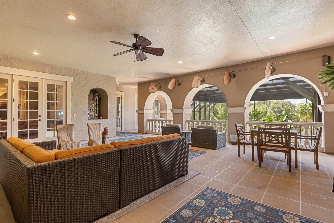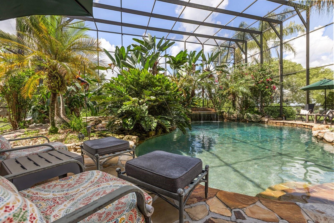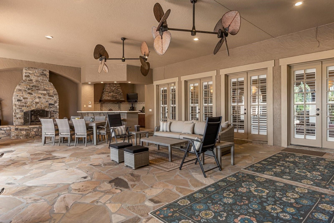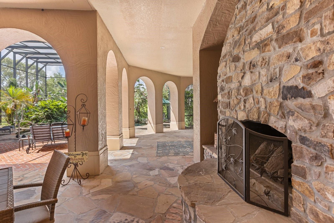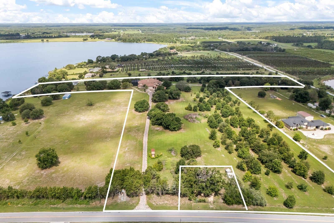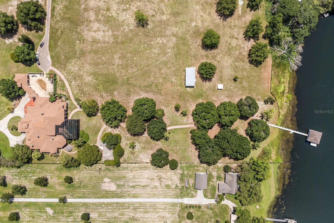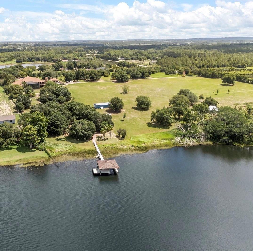$5,499,999 - 9400 Laws Road, CLERMONT
- 5
- Bedrooms
- 8
- Baths
- 12,145
- SQ. Feet
- 15.9
- Acres
Lakefront one-of-a-kind architectural masterpiece with over 12,000 square feet of living space, on your private compound of 15.9 acres. Main estate is on 10.9 acres, separate parcel of land included is a former citrus grove on five acres. Soaring 25-foot ceilings define the expansive interiors, while custom high-end design details elevate every space. The gourmet kitchen is a chef’s dream including a massive kitchen island, professional-grade appliances, gas range and butler’s pantry. Property features two primary suites, private elevator, home theater, office, steam shower, wine room, grand stone curved staircase, full bar and second-story entertainment lounge. Outdoor amenities include resort-style pool and spa, covered summer kitchen area, two balconies with scenic views, two private gates, two long brick paved driveways, ample parking space for cars, RVs and boats and a boathouse with two slips on the private Kirkland Lake. Additional recent upgrades include newer roof, air-conditioning units, water heaters and whole-home generator. Enjoy seclusion and beautiful lakeside scenery while being close to major highways, airports, hospitals, Disney, Universal and more.
Essential Information
-
- MLS® #:
- O6318417
-
- Price:
- $5,499,999
-
- Bedrooms:
- 5
-
- Bathrooms:
- 8.00
-
- Full Baths:
- 5
-
- Half Baths:
- 3
-
- Square Footage:
- 12,145
-
- Acres:
- 15.90
-
- Year Built:
- 2002
-
- Type:
- Residential
-
- Sub-Type:
- Single Family Residence
-
- Style:
- Custom
-
- Status:
- Active
Community Information
-
- Address:
- 9400 Laws Road
-
- Area:
- Clermont
-
- Subdivision:
- POSTAL GROVES
-
- City:
- CLERMONT
-
- County:
- Lake
-
- State:
- FL
-
- Zip Code:
- 34714
Amenities
-
- Parking:
- Boat, Covered, Driveway, Golf Cart Parking, Guest, RV Access/Parking, Workshop in Garage
-
- # of Garages:
- 2
-
- View:
- Garden, Pool, Trees/Woods, Water
-
- Is Waterfront:
- Yes
-
- Waterfront:
- Lake Front
-
- Has Pool:
- Yes
Interior
-
- Interior Features:
- Built-in Features, Cathedral Ceiling(s), Ceiling Fans(s), Central Vaccum, Coffered Ceiling(s), Crown Molding, Eat-in Kitchen, Elevator, High Ceilings, Kitchen/Family Room Combo, Other, Primary Bedroom Main Floor, PrimaryBedroom Upstairs, Solid Wood Cabinets, Split Bedroom, Stone Counters, Thermostat, Tray Ceiling(s), Walk-In Closet(s), Wet Bar, Window Treatments
-
- Appliances:
- Bar Fridge, Cooktop, Dishwasher, Disposal, Dryer, Gas Water Heater, Microwave, Range, Range Hood, Refrigerator, Washer, Wine Refrigerator
-
- Heating:
- Central, Propane
-
- Cooling:
- Central Air
-
- Fireplace:
- Yes
-
- Fireplaces:
- Family Room, Gas, Living Room, Other, Outside, Stone
Exterior
-
- Exterior Features:
- Balcony, Courtyard, French Doors, Lighting, Other, Outdoor Kitchen, Rain Gutters
-
- Lot Description:
- Oversized Lot, Private, Unincorporated
-
- Roof:
- Shingle
-
- Foundation:
- Slab
School Information
-
- Elementary:
- Pine Ridge Elem
-
- Middle:
- Gray Middle
-
- High:
- South Lake High
Additional Information
-
- Days on Market:
- 234
Listing Details
- Listing Office:
- Premier Sotheby's Intl. Realty
