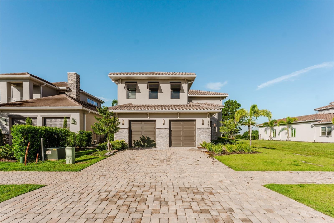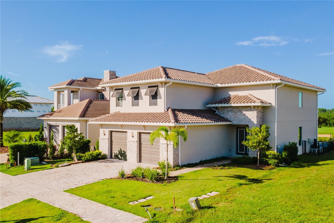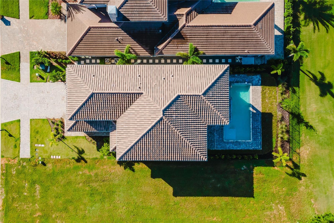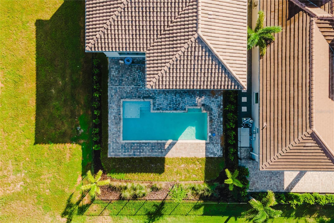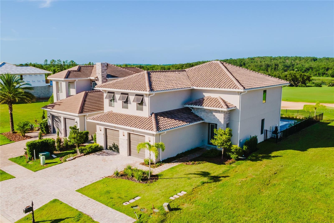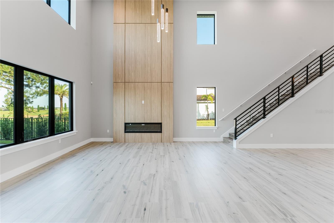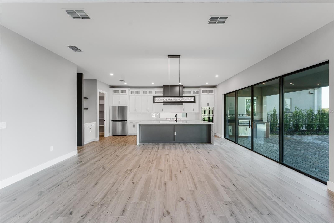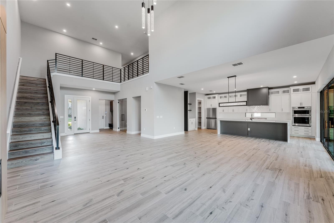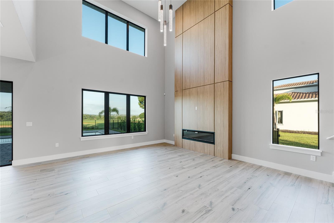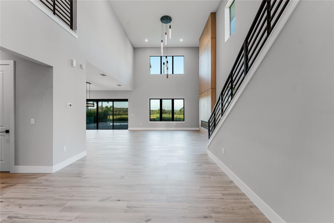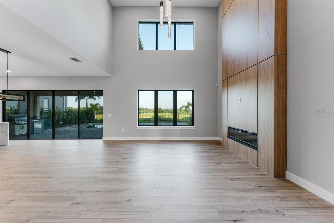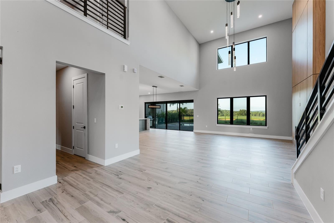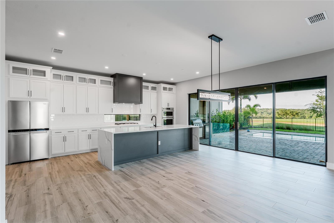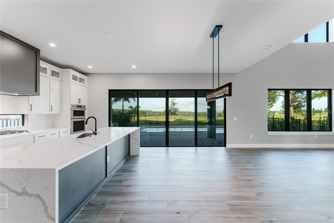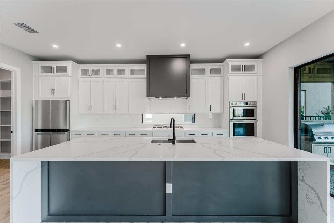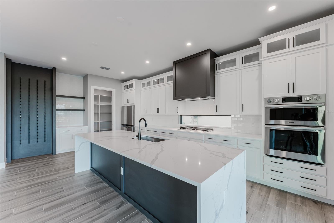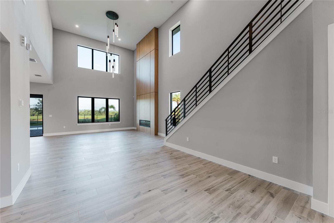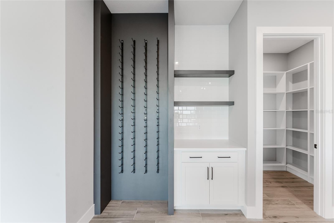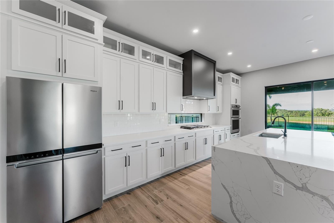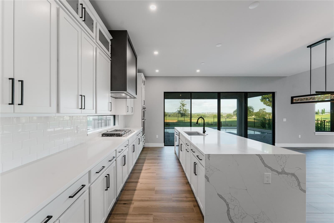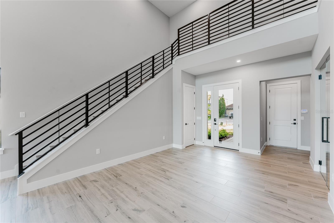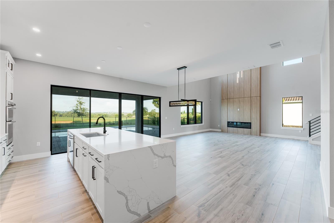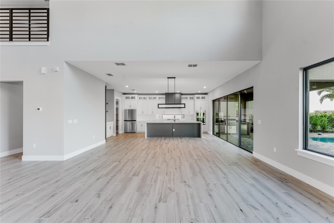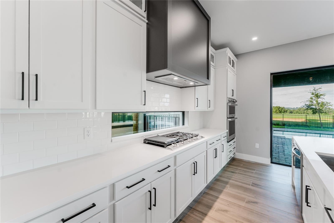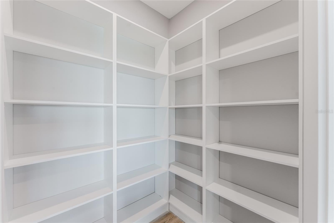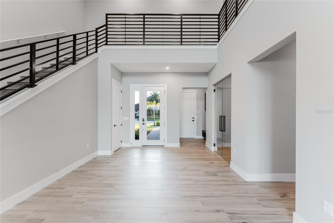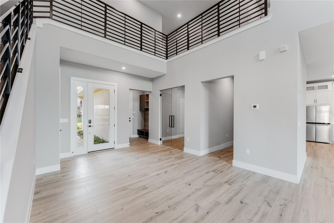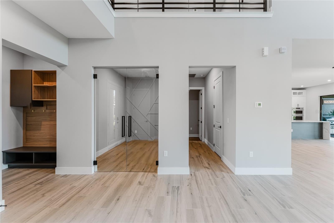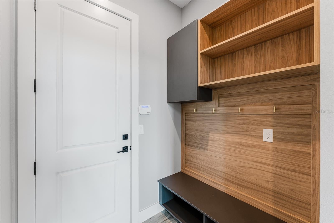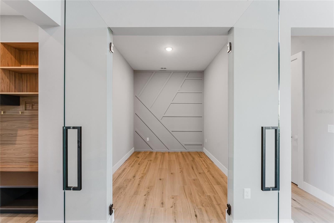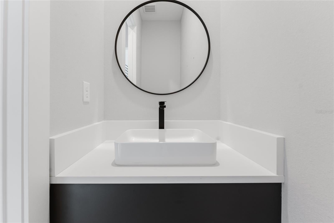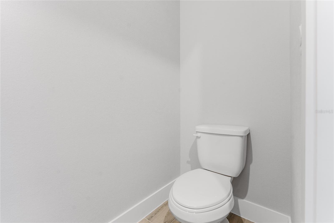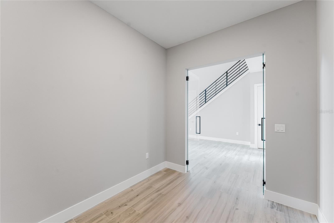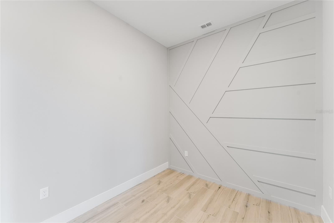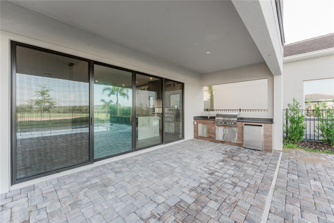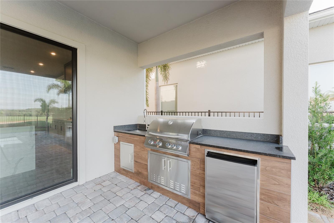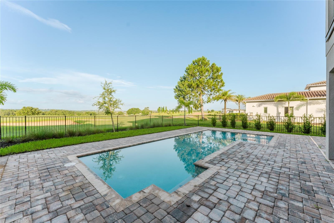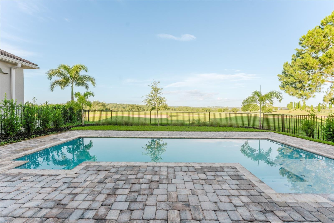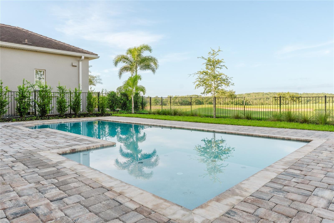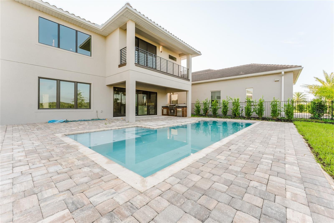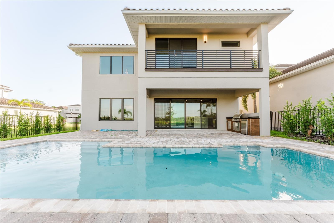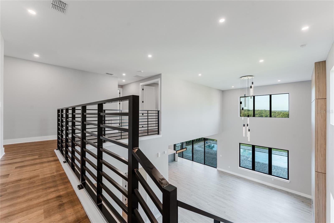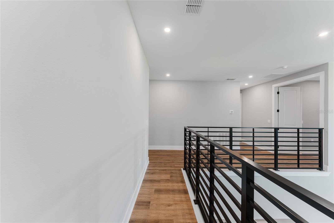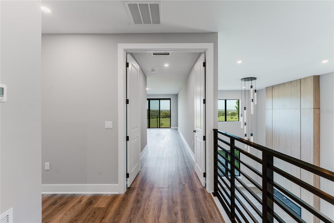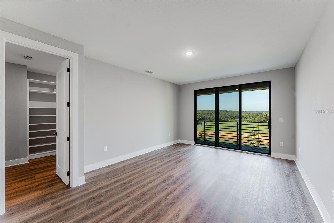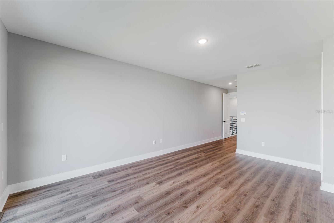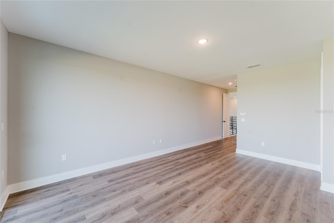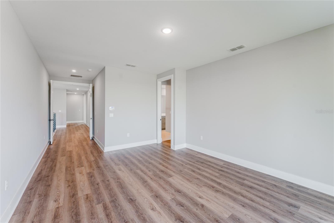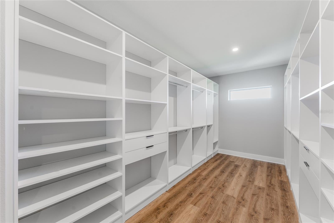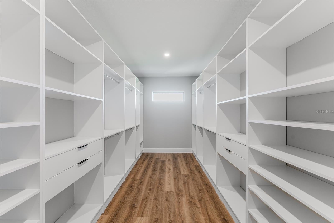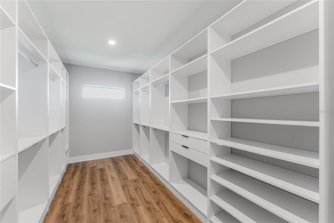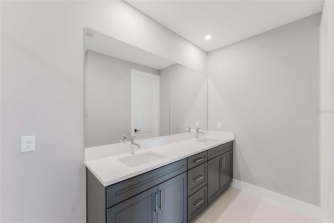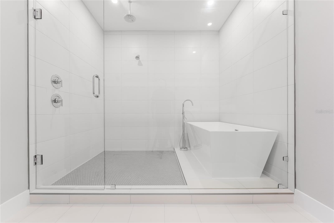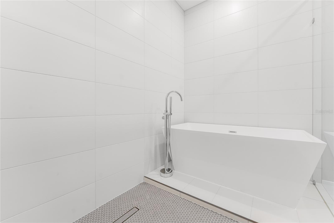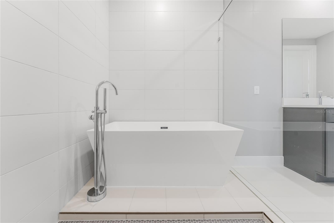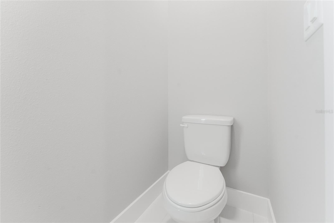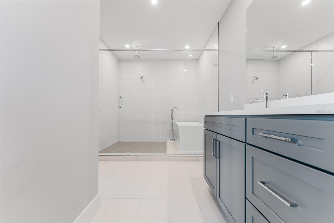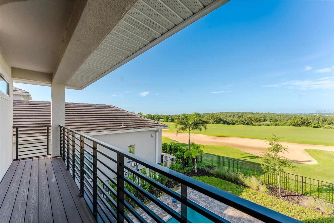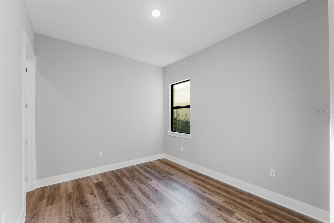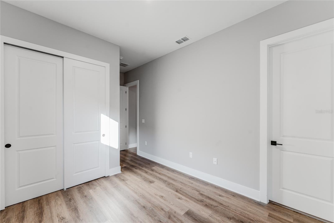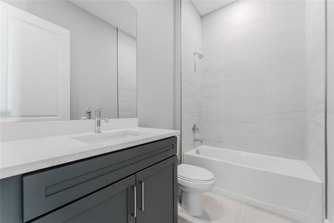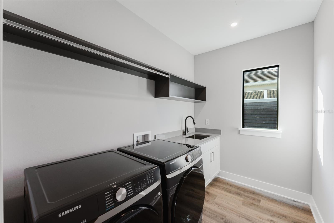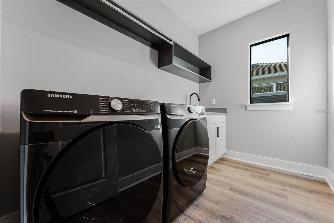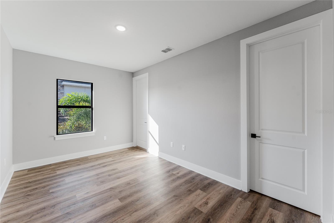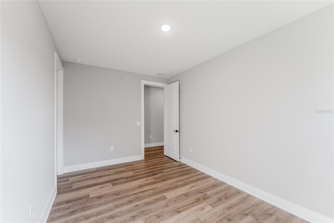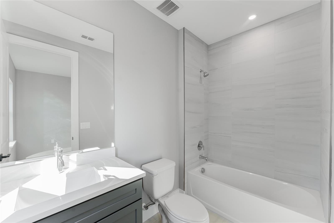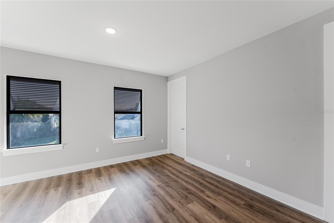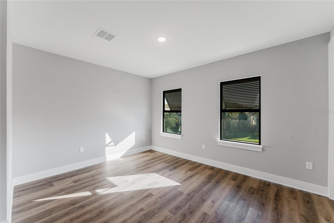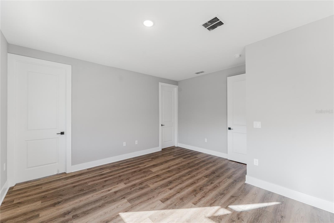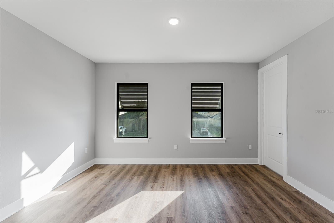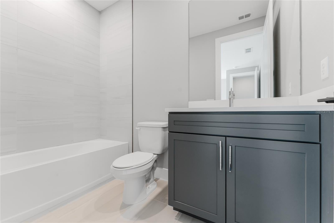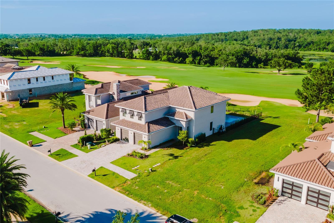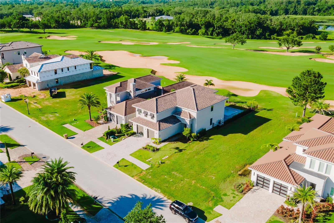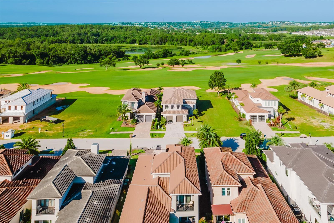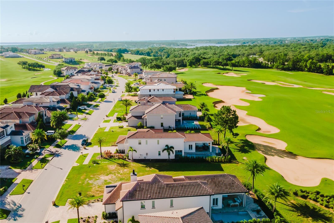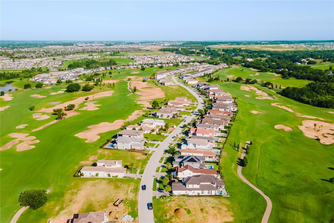$1,399,999 - 15942 Vetta Drive, BELLA COLLINA
- 4
- Bedrooms
- 5
- Baths
- 3,203
- SQ. Feet
- 0.16
- Acres
STUNNING ESTATE IN BELLA COLLINA - Welcome to the exquisite Milos plan by Davila Homes in the exclusive, guard-gated Bella?Collina golf community. This brand-new, architect-designed residence blends modern elegance with serene natural surroundings, offering a luxurious lifestyle just minutes from Orlando. This 4-bedroom, 4.5-bath modern estate features an open-concept layout with soaring ceilings, a gourmet kitchen with walk-in pantry, and an elegant great room with fireplace. The luxurious primary suite offers a private balcony with golf course views, a spa-style bathroom, and oversized custom closet. Additional highlights include an office, ensuite guest rooms, and premium finishes throughout. Enjoy the Florida lifestyle with a resort-style pool, spa, and outdoor kitchen. Residents enjoy 24/7 guard-gated security, an 18-hole championship golf course, tennis courts, fitness center, and clubhouse. This home blends luxury, comfort, and prime location—just minutes from Montverde Academy and the attractions of Central Florida.
Essential Information
-
- MLS® #:
- O6318410
-
- Price:
- $1,399,999
-
- Bedrooms:
- 4
-
- Bathrooms:
- 5.00
-
- Full Baths:
- 4
-
- Half Baths:
- 1
-
- Square Footage:
- 3,203
-
- Acres:
- 0.16
-
- Year Built:
- 2024
-
- Type:
- Residential
-
- Sub-Type:
- Single Family Residence
-
- Style:
- Traditional
-
- Status:
- Active
Community Information
-
- Address:
- 15942 Vetta Drive
-
- Area:
- Montverde/Bella Collina
-
- Subdivision:
- BELLA COLLINA WEST SUB
-
- City:
- BELLA COLLINA
-
- County:
- Lake
-
- State:
- FL
-
- Zip Code:
- 34756
Amenities
-
- Amenities:
- Basketball Court, Cable TV, Clubhouse, Fence Restrictions, Fitness Center, Gated, Golf Course, Pickleball Court(s), Playground, Pool, Recreation Facilities, Security, Tennis Court(s), Vehicle Restrictions
-
- # of Garages:
- 2
-
- View:
- Golf Course
-
- Has Pool:
- Yes
Interior
-
- Interior Features:
- Eat-in Kitchen, High Ceilings, Kitchen/Family Room Combo, Open Floorplan, PrimaryBedroom Upstairs, Thermostat, Walk-In Closet(s)
-
- Appliances:
- Convection Oven, Cooktop, Dishwasher, Disposal, Microwave, Range Hood, Refrigerator, Tankless Water Heater, Washer
-
- Heating:
- Central, Electric
-
- Cooling:
- Central Air
-
- Fireplace:
- Yes
-
- Fireplaces:
- Electric, Living Room
-
- # of Stories:
- 2
Exterior
-
- Exterior Features:
- Balcony, Outdoor Kitchen, Private Mailbox, Rain Gutters, Sidewalk, Sliding Doors, Sprinkler Metered
-
- Lot Description:
- In County, Level, On Golf Course, Sidewalk, Paved, Private
-
- Roof:
- Concrete, Tile
-
- Foundation:
- Slab
School Information
-
- Elementary:
- Grassy Lake Elementary
-
- Middle:
- East Ridge Middle
-
- High:
- Lake Minneola High
Additional Information
-
- Days on Market:
- 144
-
- Zoning:
- PUD
Listing Details
- Listing Office:
- Wra Business & Real Estate
