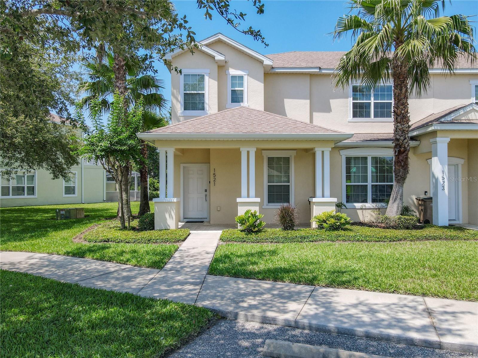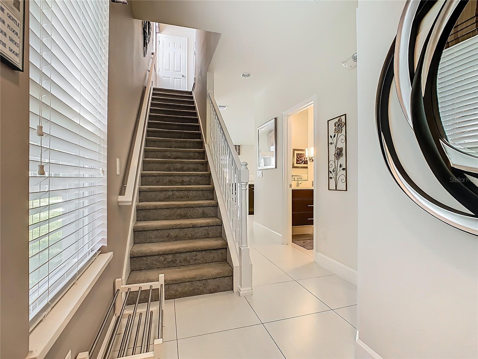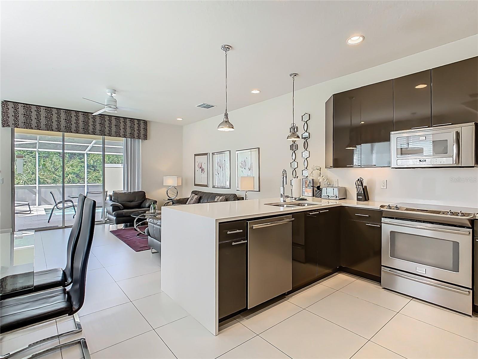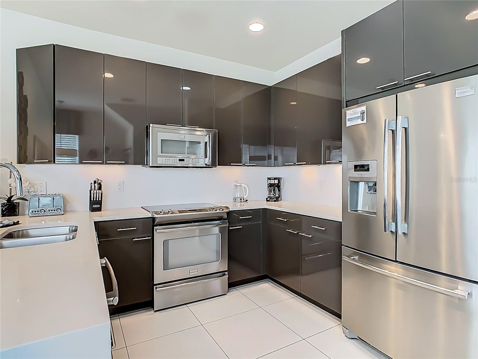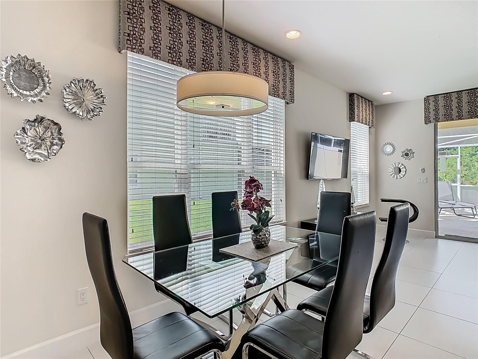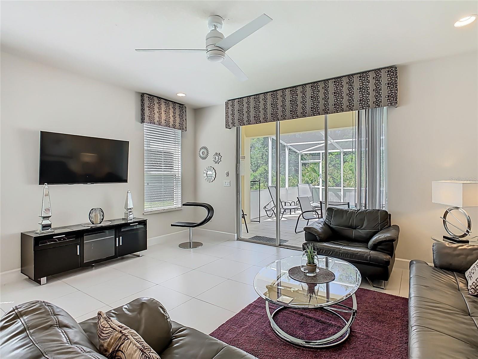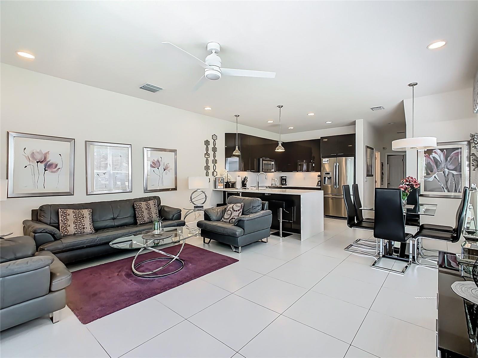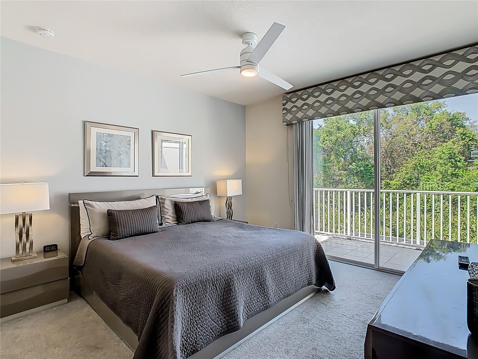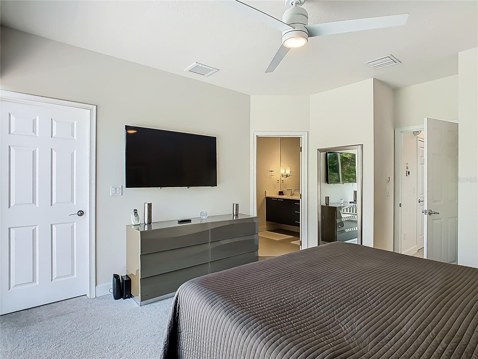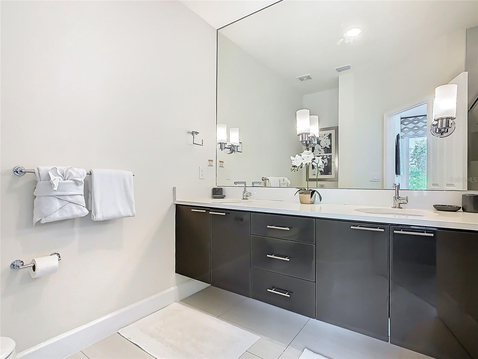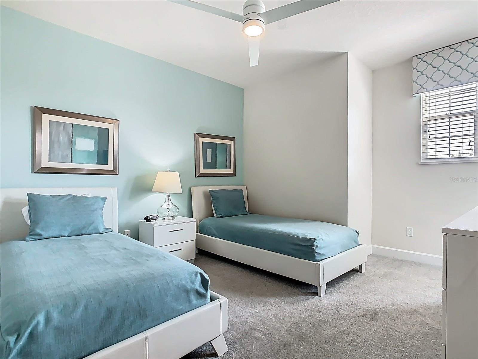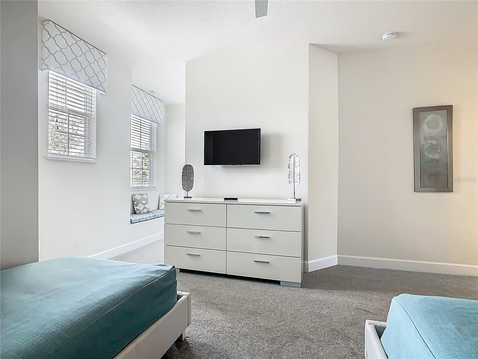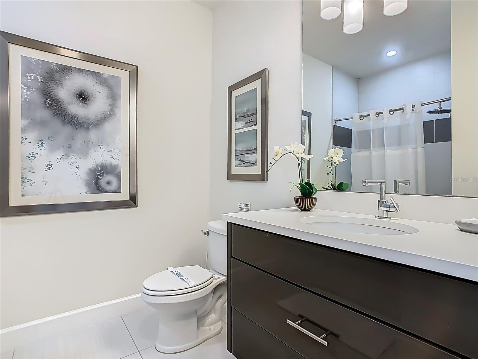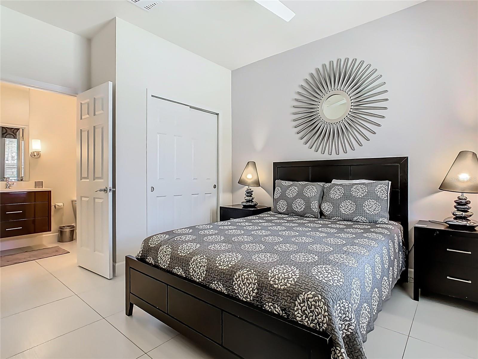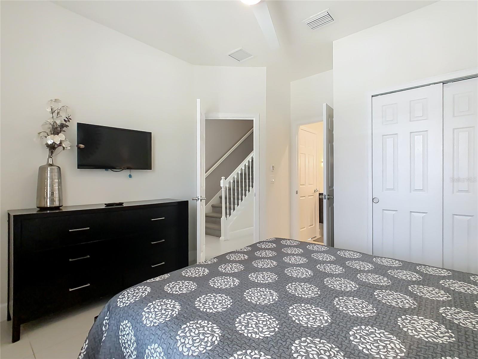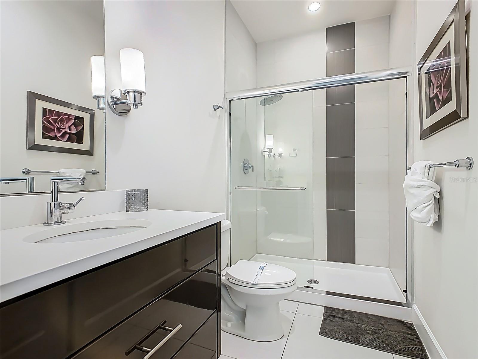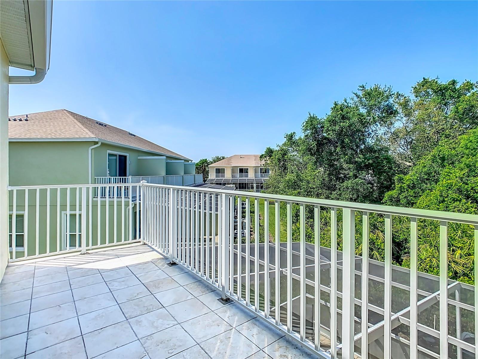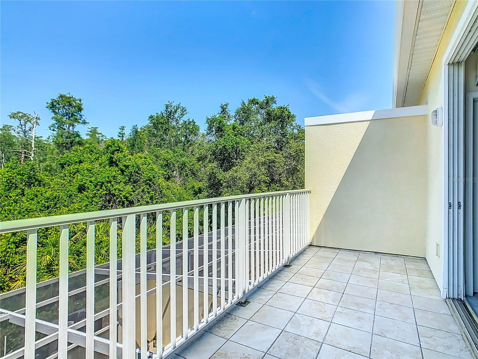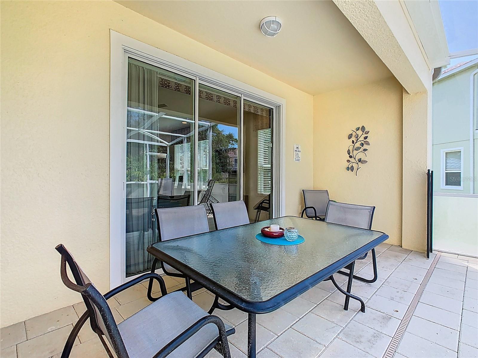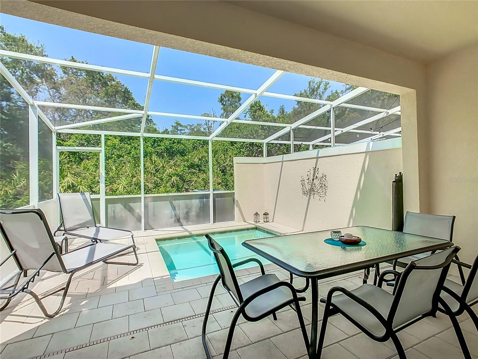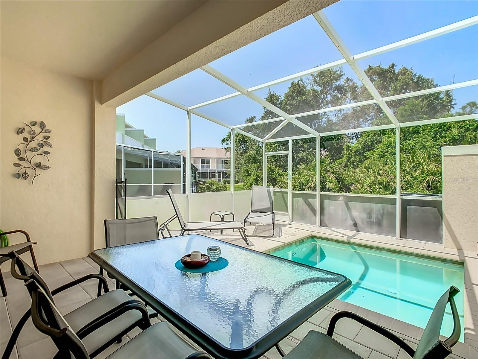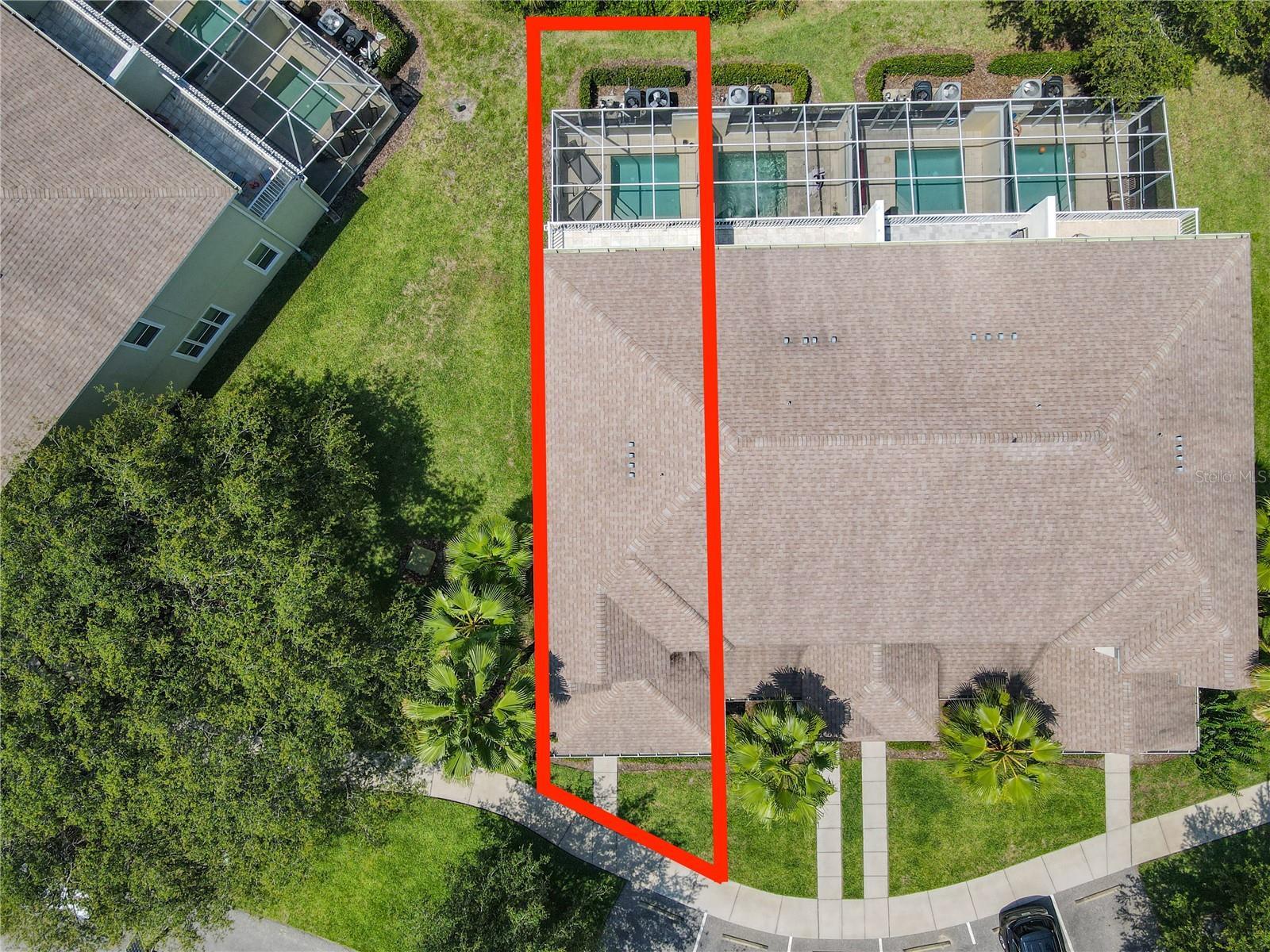$339,000 - 1521 Tranquil Ave, CLERMONT
- 3
- Bedrooms
- 3
- Baths
- 1,512
- SQ. Feet
- 0.03
- Acres
Welcome to Serenity, where modern design meets relaxed living. This beautifully maintained townhome features the Eliora floor plan and offers 1,512 square feet of thoughtfully designed space with three bedrooms and three bathrooms. Enjoy an open-concept layout that seamlessly connects the stylish kitchen, dining, and living areas — perfect for both everyday comfort and entertaining. The home includes the builder’s highest upgrade package (Option 2), showcasing premium cabinetry, upgraded tile, fixtures, countertops, and stainless steel appliances. Step outside to your private, southwest-facing pool and sun deck — ideal for soaking up the Florida sunshine — with no rear neighbors for added peace and privacy. Additional improvements include a new AC system installed in 2023 and all carpeting replaced in 2021. Upstairs, the spacious primary suite offers a sleek en-suite bathroom and ample closet space, while two additional bedrooms provide flexibility for guests, family, or a home office. Located in the highly sought-after Serenity subdivision, this home offers low-maintenance living with high-end finishes — perfect as a primary residence, vacation retreat, or investment opportunity.
Essential Information
-
- MLS® #:
- O6317568
-
- Price:
- $339,000
-
- Bedrooms:
- 3
-
- Bathrooms:
- 3.00
-
- Full Baths:
- 3
-
- Square Footage:
- 1,512
-
- Acres:
- 0.03
-
- Year Built:
- 2015
-
- Type:
- Residential
-
- Sub-Type:
- Townhouse
-
- Status:
- Active
Community Information
-
- Address:
- 1521 Tranquil Ave
-
- Area:
- Clermont
-
- Subdivision:
- SERENITY AT SILVER CREEK
-
- City:
- CLERMONT
-
- County:
- Lake
-
- State:
- FL
-
- Zip Code:
- 34714
Amenities
-
- Parking:
- Open
-
- View:
- Trees/Woods
-
- Has Pool:
- Yes
Interior
-
- Interior Features:
- Ceiling Fans(s), Eat-in Kitchen, High Ceilings, Kitchen/Family Room Combo, Living Room/Dining Room Combo, PrimaryBedroom Upstairs, Stone Counters, Thermostat, Walk-In Closet(s), Window Treatments
-
- Appliances:
- Dishwasher, Dryer, Electric Water Heater, Microwave, Range, Refrigerator, Washer
-
- Heating:
- Central, Electric
-
- Cooling:
- Central Air
Exterior
-
- Exterior Features:
- Balcony, Lighting, Sidewalk, Sliding Doors
-
- Lot Description:
- In County, Landscaped, Level, Sidewalk, Paved
-
- Roof:
- Shingle
-
- Foundation:
- Slab
School Information
-
- Elementary:
- Sawgrass bay Elementary
-
- Middle:
- Windy Hill Middle
-
- High:
- East Ridge High
Additional Information
-
- Days on Market:
- 76
-
- Zoning:
- PUD
Listing Details
- Listing Office:
- Hopkey Realty
