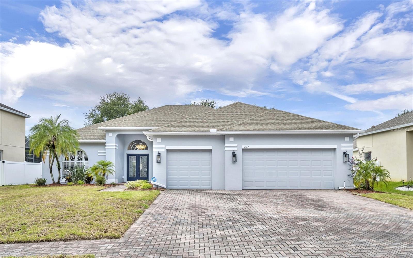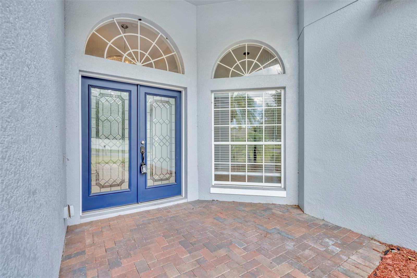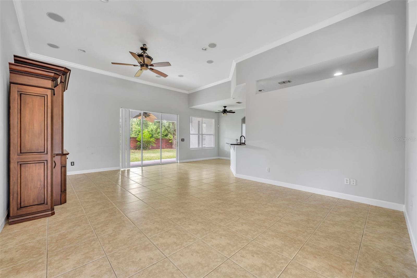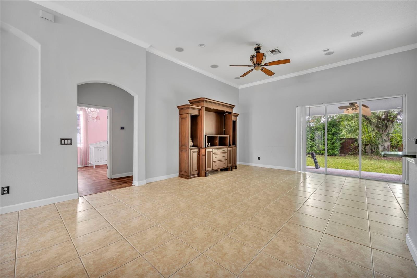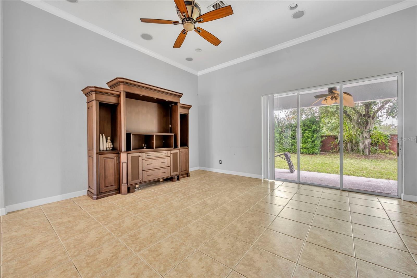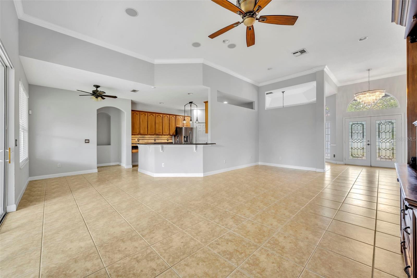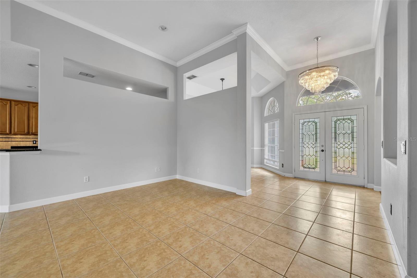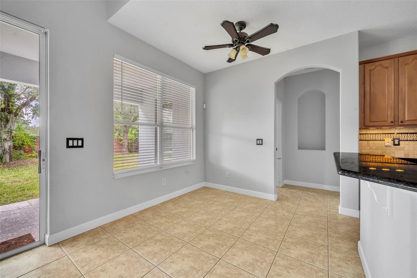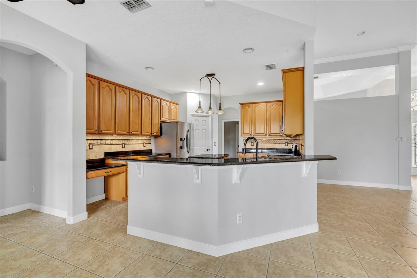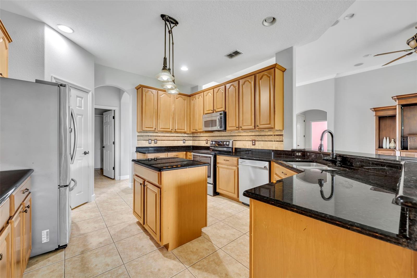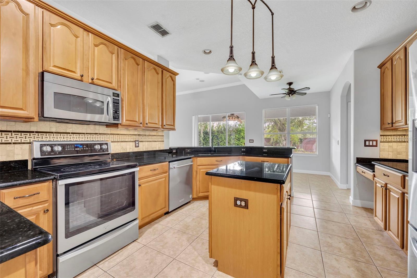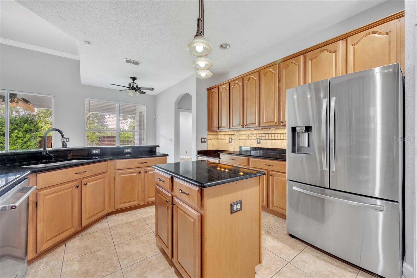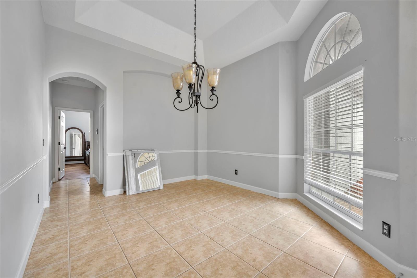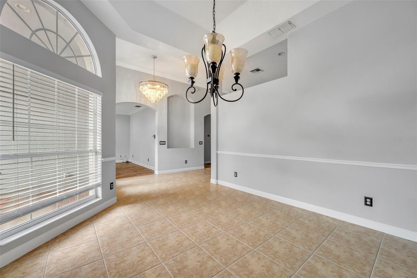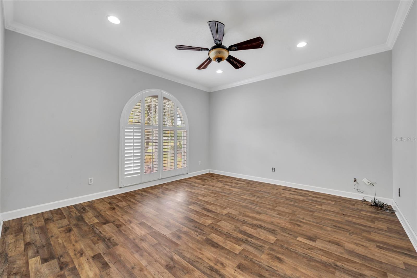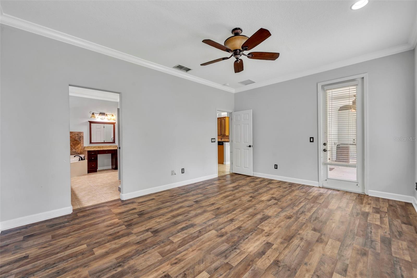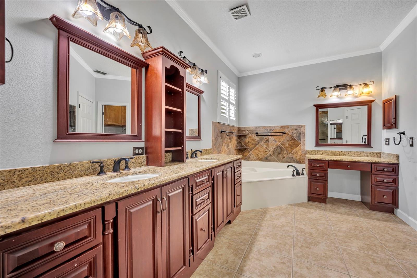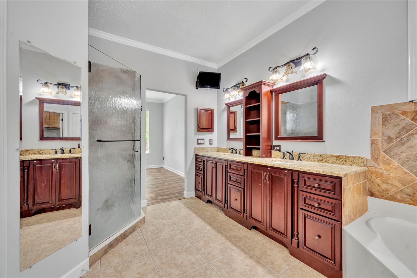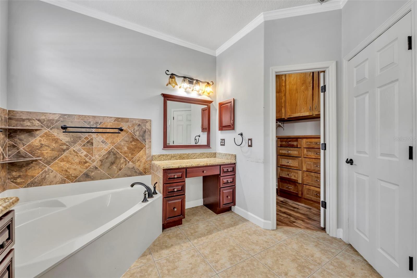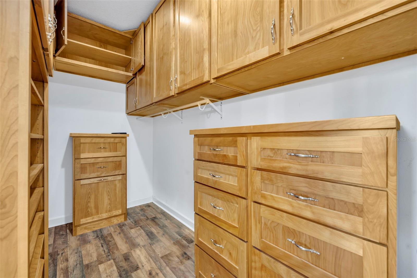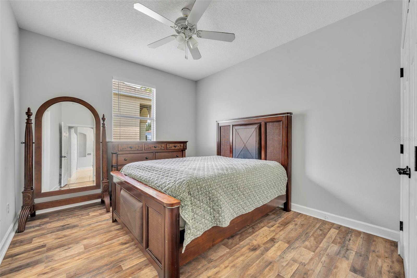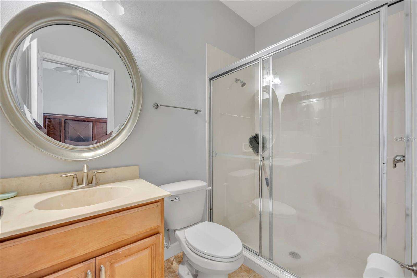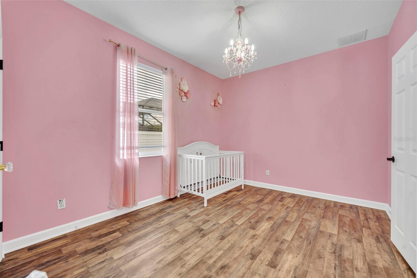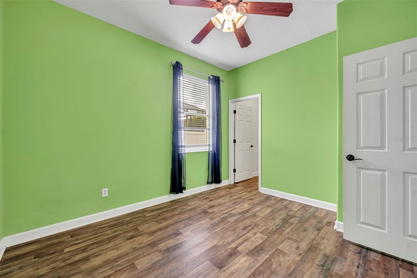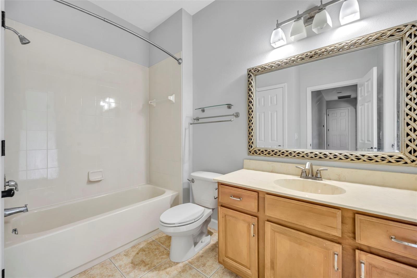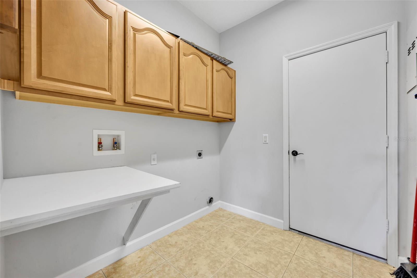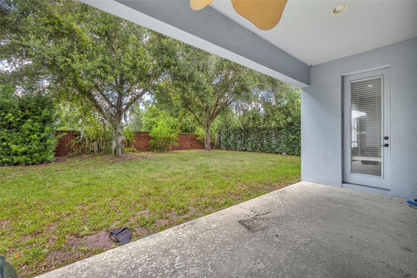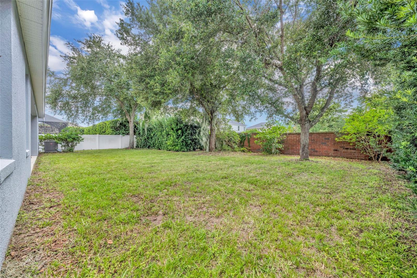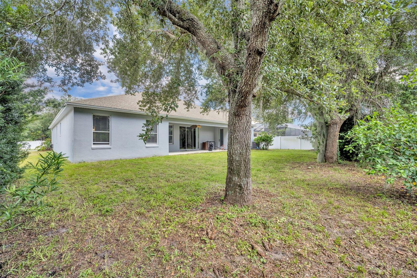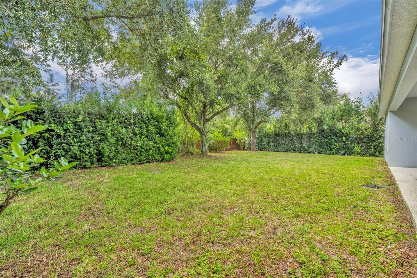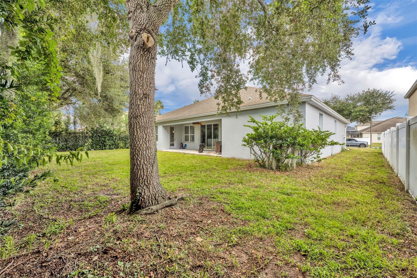$499,000 - 4942 Lake Milly Drive, ORLANDO
- 4
- Bedrooms
- 3
- Baths
- 2,532
- SQ. Feet
- 0.24
- Acres
Welcome to Legacy Oaks—a sought-after gated community offering the perfect blend of privacy, convenience, and room to grow. Just down from Cypress Grove Park and a short jaunt to the public boat ramp on Lake Jessamine, this spacious 4-bedroom, 3-bath home showcases over 2,500 square feet of living space with a flexible, wide-open split floor plan designed for both comfort and functionality. Step inside to soaring ceilings, a formal dining room, and a versatile flex space ideal for a home office, playroom, or media room. The open-concept kitchen flows seamlessly into the family room, making it easy to entertain or simply enjoy everyday living. The oversized primary suite is a true retreat, complete with a large walk-in closet, double vanities, soaking tub, and separate shower. Three additional generously sized bedrooms ensure space for everyone. Outdoors, a covered patio overlooks a large backyard—ready for a garden, playset, or future pool. The 3-car garage offers ample storage, while the gated community provides peace of mind. Perfectly located near local restaurants, shopping, and the Conway/Hoffner area, with quick access to I-4, Millenia, Downtown Orlando, and the airport, this home pairs a serene lifestyle with unbeatable convenience.
Essential Information
-
- MLS® #:
- O6317213
-
- Price:
- $499,000
-
- Bedrooms:
- 4
-
- Bathrooms:
- 3.00
-
- Full Baths:
- 3
-
- Square Footage:
- 2,532
-
- Acres:
- 0.24
-
- Year Built:
- 2007
-
- Type:
- Residential
-
- Sub-Type:
- Single Family Residence
-
- Style:
- Ranch
-
- Status:
- Active
Community Information
-
- Address:
- 4942 Lake Milly Drive
-
- Area:
- Orlando/Edgewood/Pinecastle
-
- Subdivision:
- LEGACY A-H
-
- City:
- ORLANDO
-
- County:
- Orange
-
- State:
- FL
-
- Zip Code:
- 32839
Amenities
-
- Parking:
- Driveway
-
- # of Garages:
- 3
Interior
-
- Interior Features:
- Ceiling Fans(s), Crown Molding, Open Floorplan, Solid Wood Cabinets, Split Bedroom, Stone Counters, Thermostat, Walk-In Closet(s)
-
- Appliances:
- Dishwasher, Disposal, Dryer, Microwave, Refrigerator, Washer
-
- Heating:
- Central
-
- Cooling:
- Central Air
Exterior
-
- Exterior Features:
- Private Mailbox, Sidewalk
-
- Roof:
- Shingle
-
- Foundation:
- Slab
Additional Information
-
- Days on Market:
- 22
-
- Zoning:
- PD
Listing Details
- Listing Office:
- Re/max Town & Country Realty
