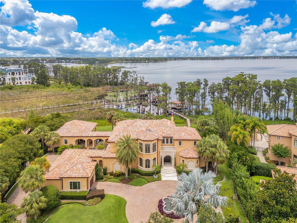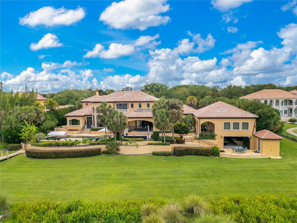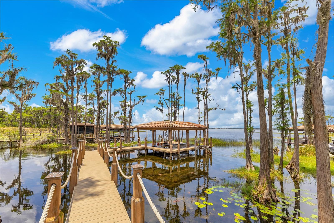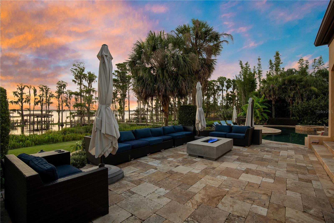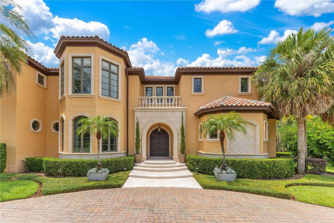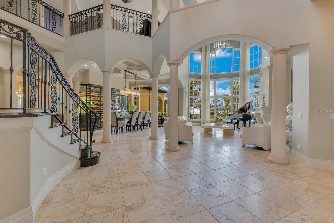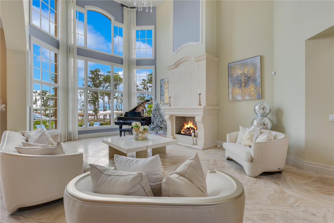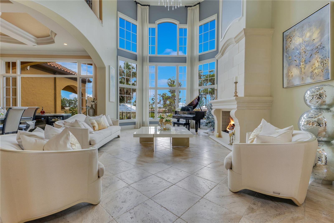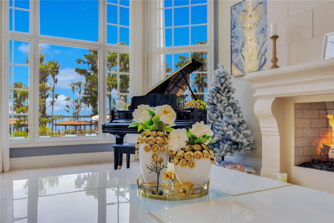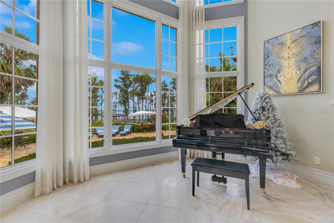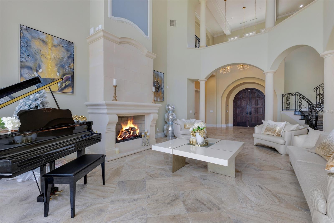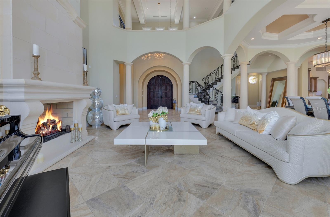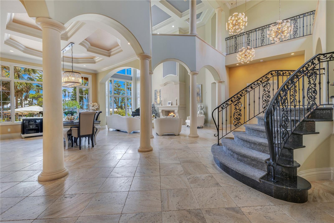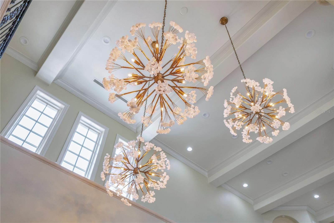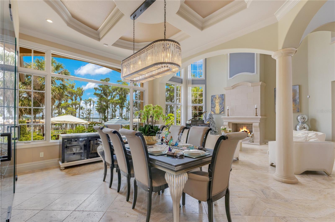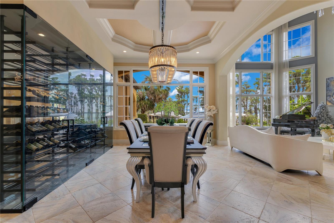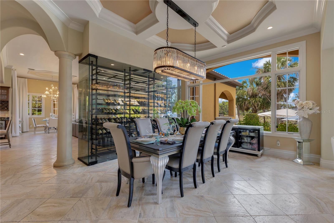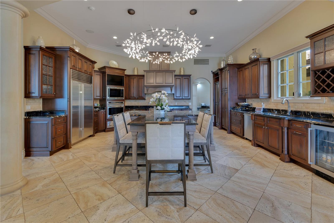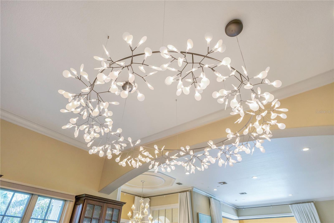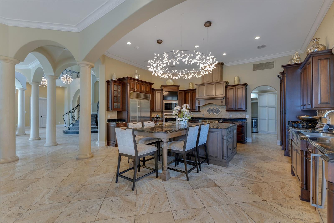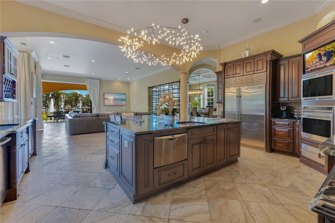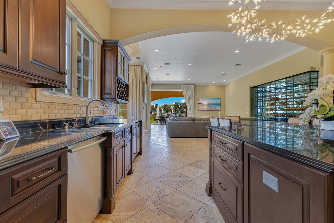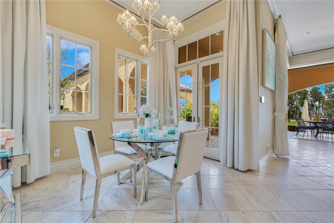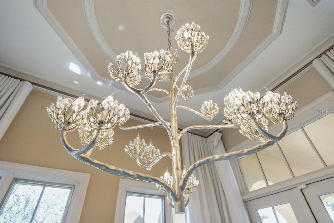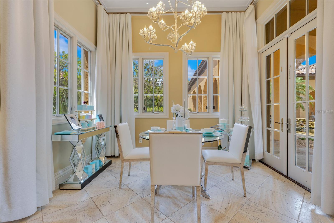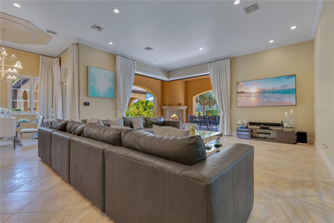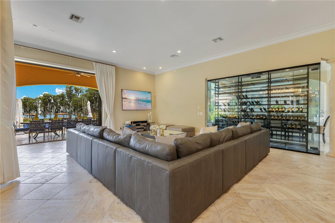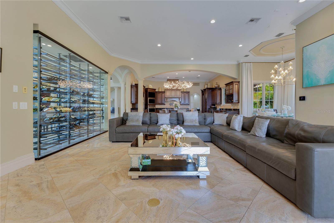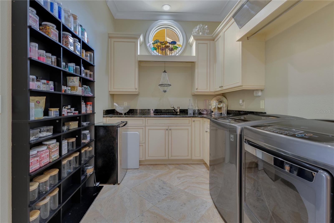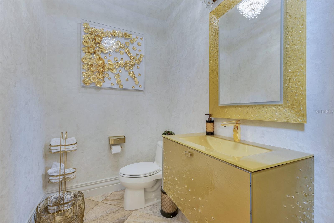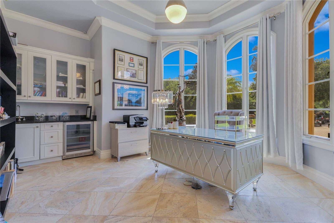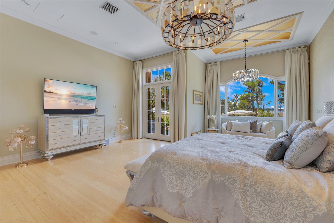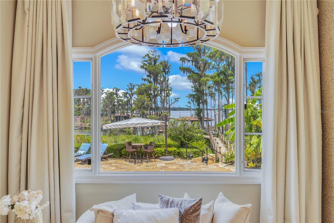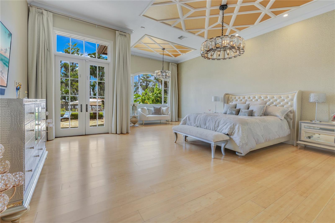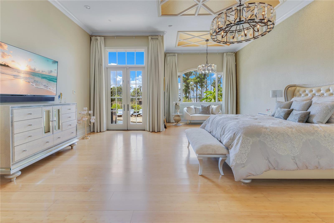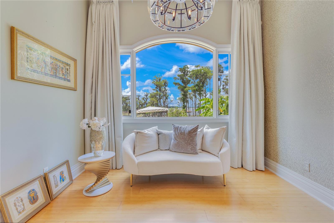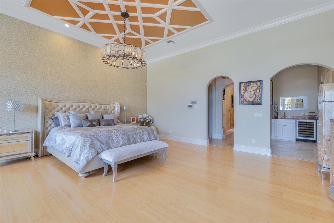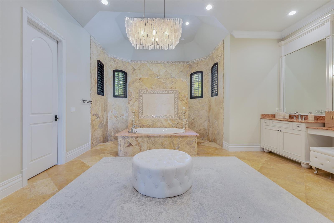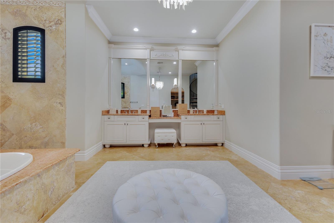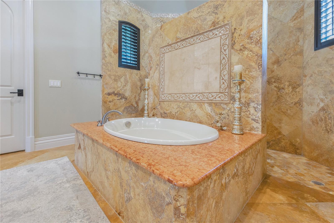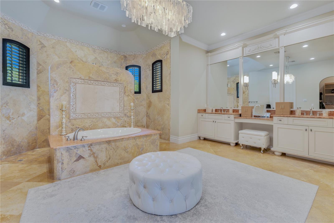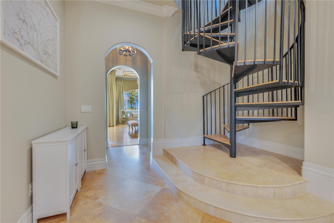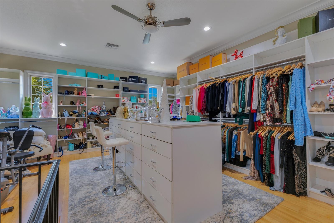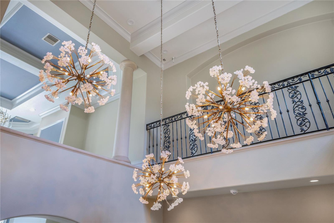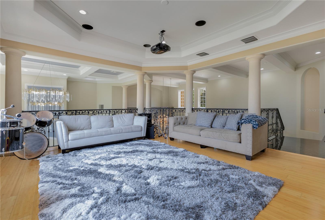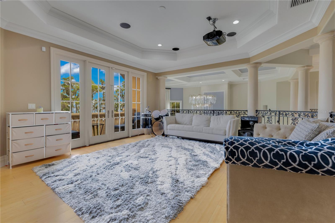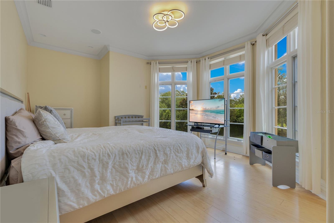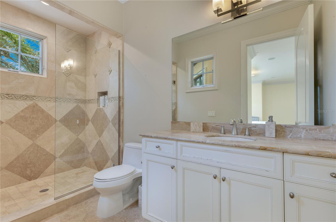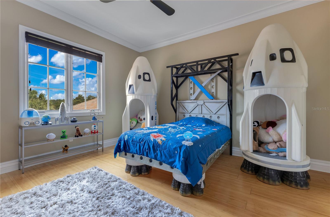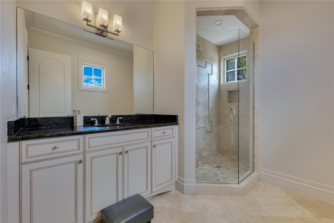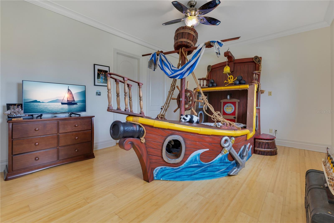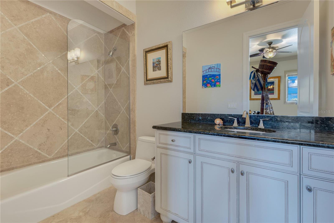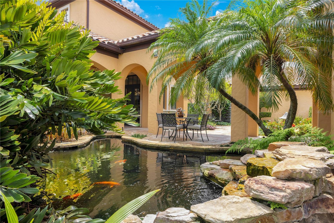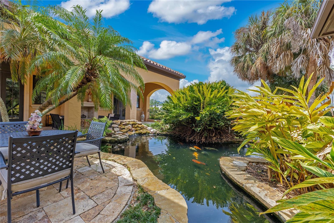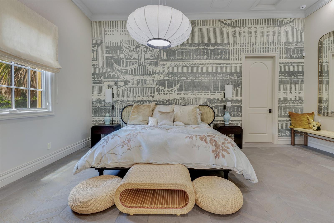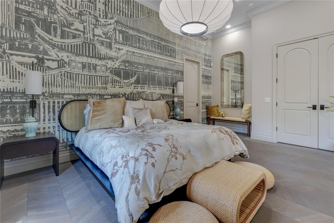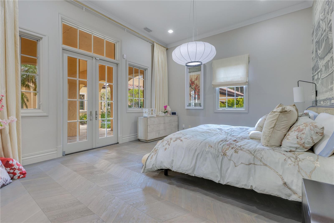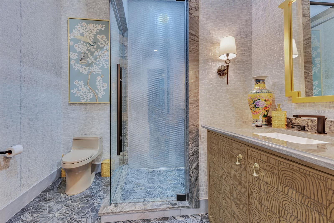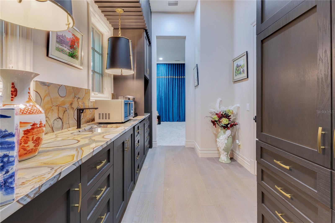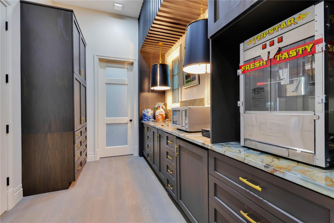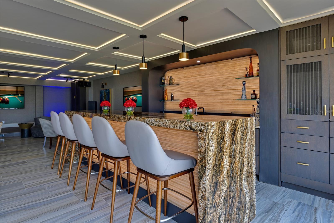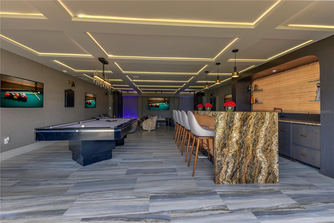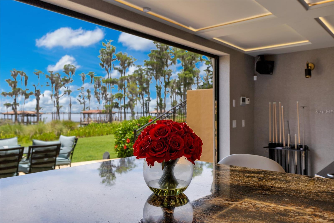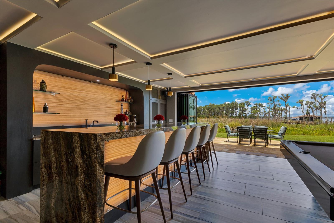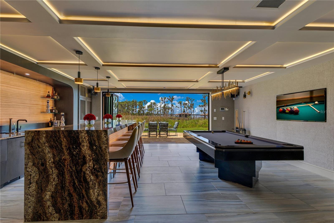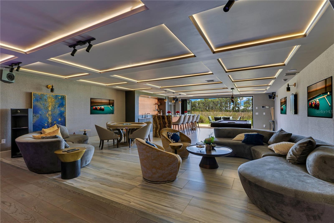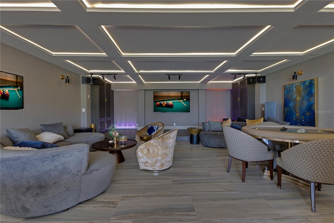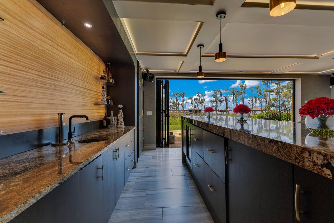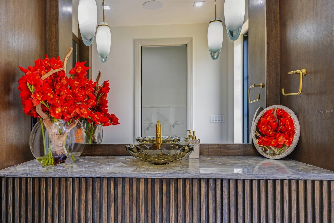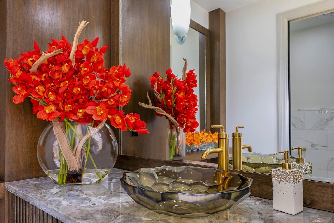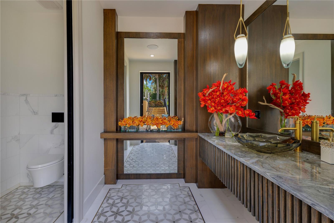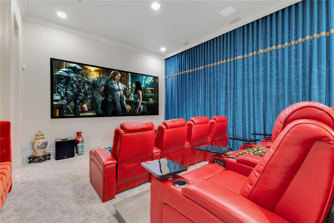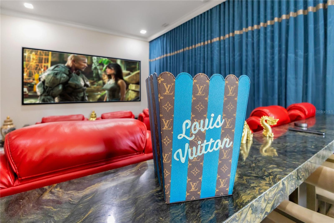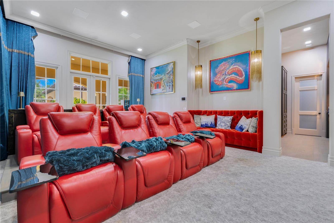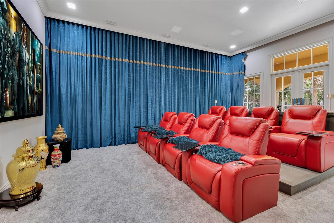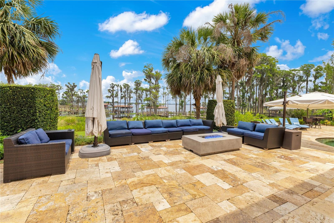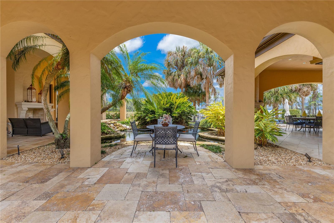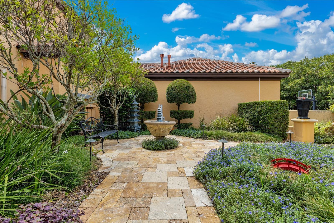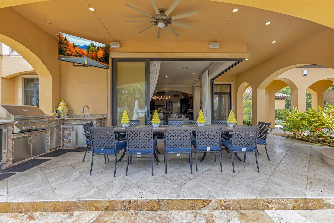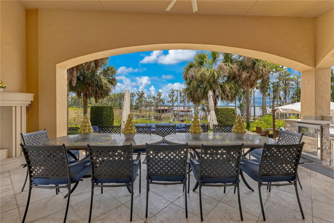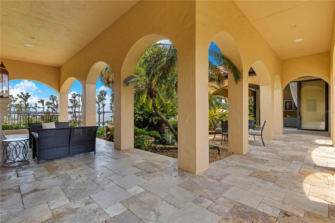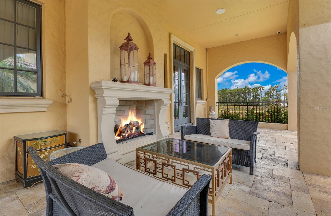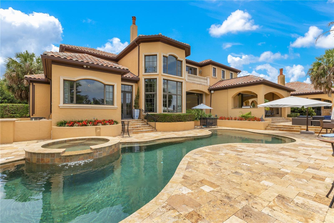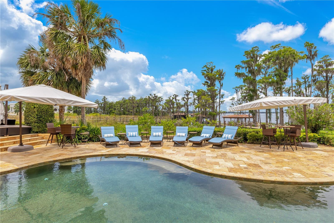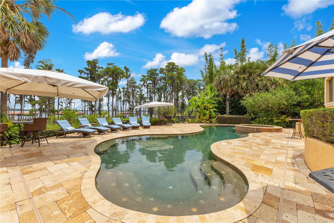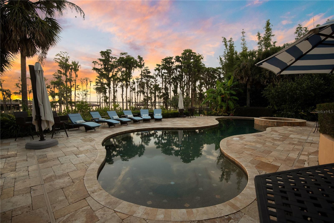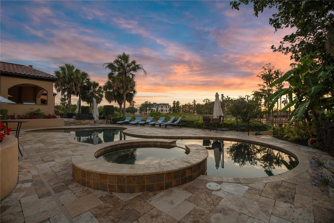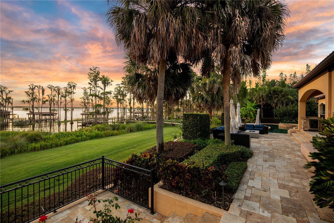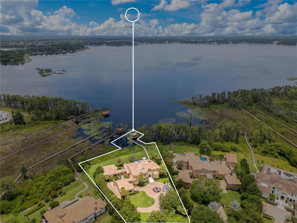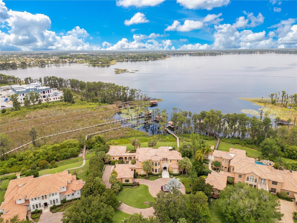$6,799,000 - 11103 Bridge House Road, WINDERMERE
- 5
- Bedrooms
- 8
- Baths
- 8,443
- SQ. Feet
- 1.74
- Acres
Step into timeless elegance, luxury, and sophisticated living. Located in the exclusive man-gated community of Lake Butler Sound—one of Central Florida’s most prestigious communities. From the moment you enter, you're greeted by high-end finishes, open-concept living space, and meticulous attention to detail. This stunning residence offers nearly 9,000 sqft of elevated living space featuring 5 spacious bedrooms, 8 luxurious bathrooms, and your very own private detached guest suite offering unparalleled comfort, perfect for having guests and upscale hosting. Enjoy cinematic experiences in your private movie theatre, with reclined seating, host unforgettable gatherings in the state-of-the-art entertainment center, and set the perfect ambiance with built-in speakers flowing music throughout the residence. This home is beautifully designed with an indoor-outdoor flow, making it an entertainer's dream. Step outside to a serene koi pond, lush landscaping, heated pool and your very own dock with direct water access to the Butler Chain of Lakes. This rare estate offers a combination of space, style, and status—a truly unmatched opportunity in Windermere.
Essential Information
-
- MLS® #:
- O6315165
-
- Price:
- $6,799,000
-
- Bedrooms:
- 5
-
- Bathrooms:
- 8.00
-
- Full Baths:
- 5
-
- Half Baths:
- 3
-
- Square Footage:
- 8,443
-
- Acres:
- 1.74
-
- Year Built:
- 2006
-
- Type:
- Residential
-
- Sub-Type:
- Single Family Residence
-
- Status:
- Active
Community Information
-
- Address:
- 11103 Bridge House Road
-
- Area:
- Windermere
-
- Subdivision:
- RESERVE AT LAKE BUTLER SOUND 45/120
-
- City:
- WINDERMERE
-
- County:
- Orange
-
- State:
- FL
-
- Zip Code:
- 34786
Amenities
-
- Parking:
- Circular Driveway, Driveway, Garage Door Opener, Oversized
-
- # of Garages:
- 4
-
- View:
- Water
-
- Is Waterfront:
- Yes
-
- Waterfront:
- Lake Privileges
-
- Has Pool:
- Yes
Interior
-
- Interior Features:
- Crown Molding, Eat-in Kitchen, High Ceilings, Kitchen/Family Room Combo, Living Room/Dining Room Combo, Open Floorplan, Primary Bedroom Main Floor, Solid Surface Counters, Split Bedroom, Vaulted Ceiling(s), Walk-In Closet(s)
-
- Appliances:
- Bar Fridge, Built-In Oven, Convection Oven, Dishwasher, Disposal, Dryer, Exhaust Fan, Microwave, Range, Range Hood, Refrigerator, Washer, Wine Refrigerator
-
- Heating:
- Central, Electric, Zoned
-
- Cooling:
- Central Air, Zoned
-
- Fireplace:
- Yes
-
- Fireplaces:
- Gas, Living Room, Other
-
- # of Stories:
- 2
Exterior
-
- Exterior Features:
- French Doors, Lighting, Outdoor Grill, Outdoor Kitchen, Outdoor Shower
-
- Roof:
- Tile
-
- Foundation:
- Slab
School Information
-
- Elementary:
- Windermere Elem
-
- Middle:
- Bridgewater Middle
-
- High:
- Windermere High School
Additional Information
-
- Days on Market:
- 187
-
- Zoning:
- P-D
Listing Details
- Listing Office:
- The Simon Simaan Group
