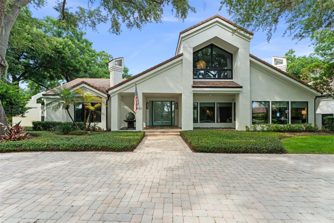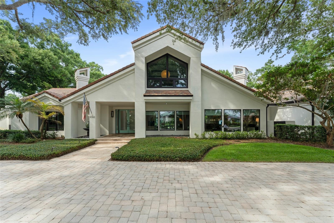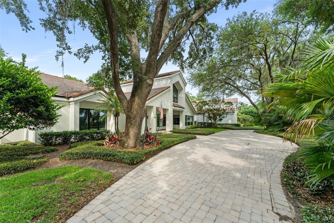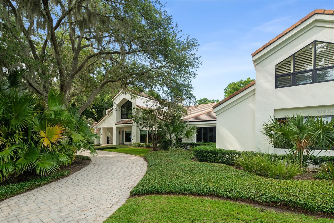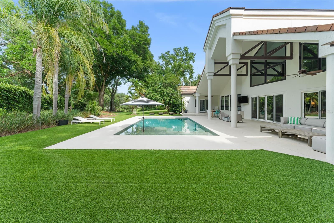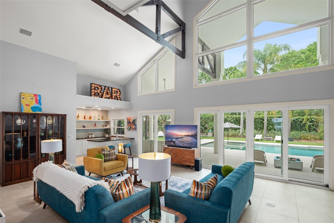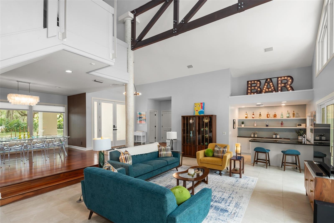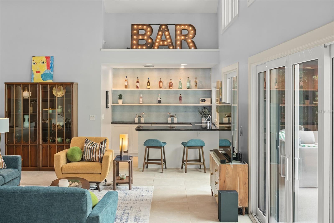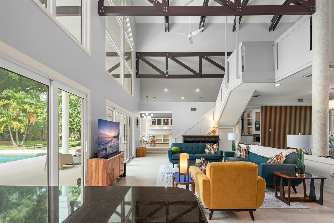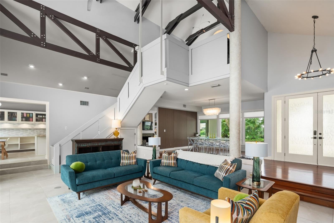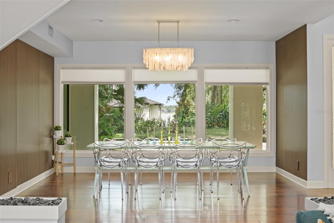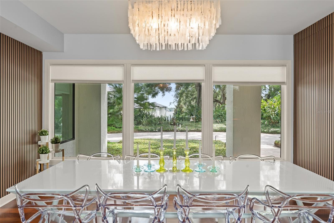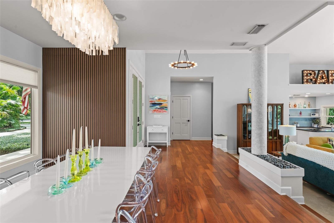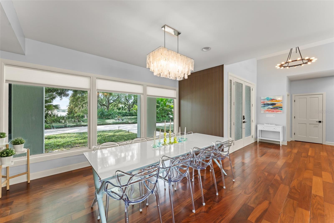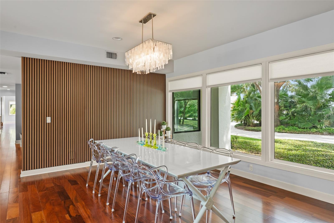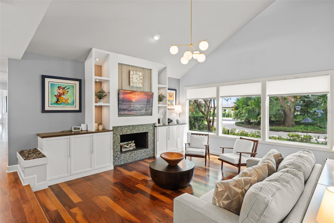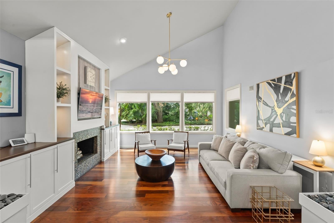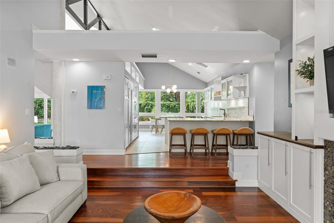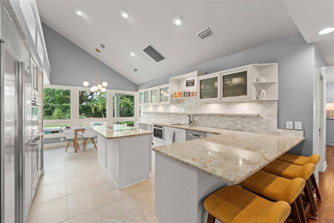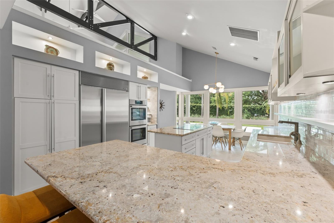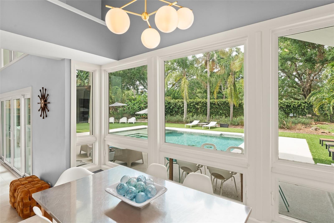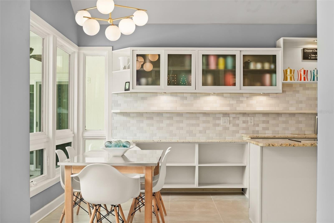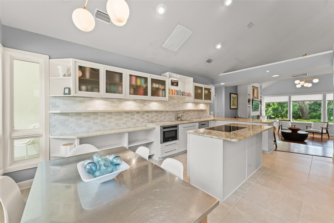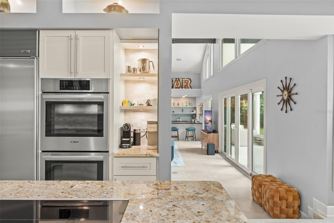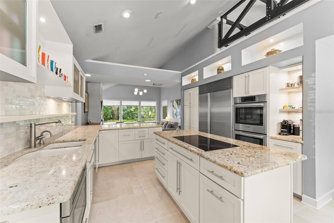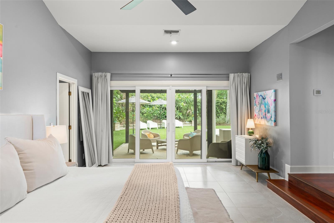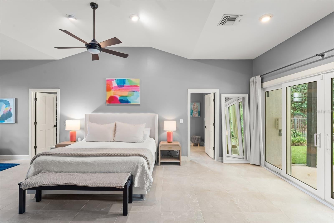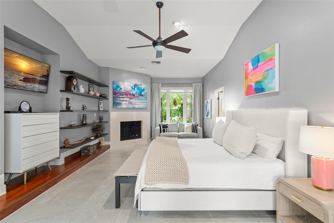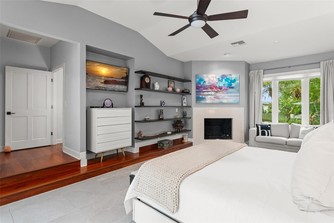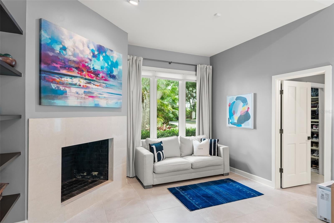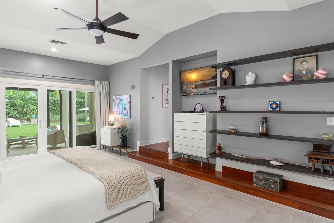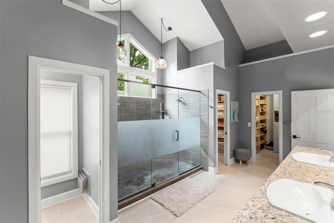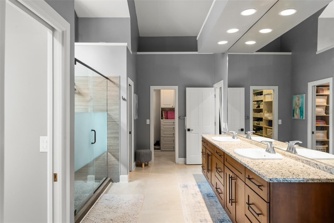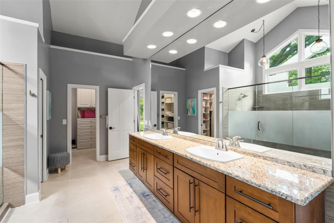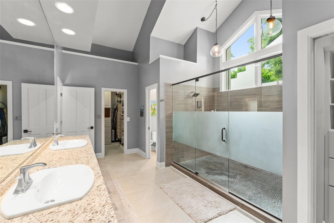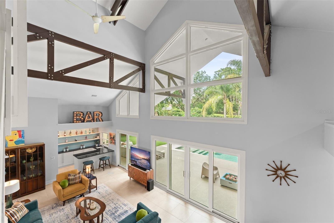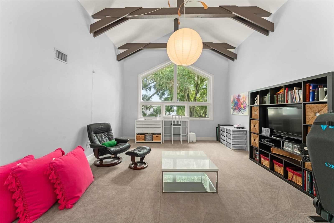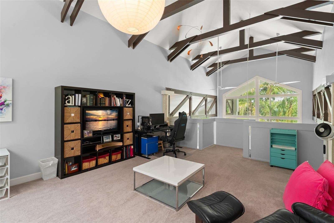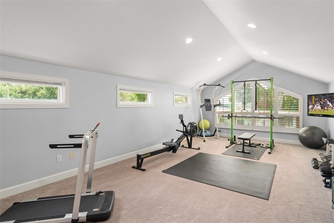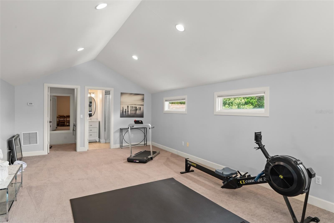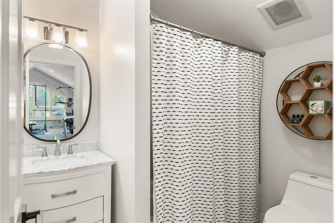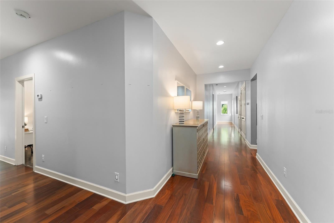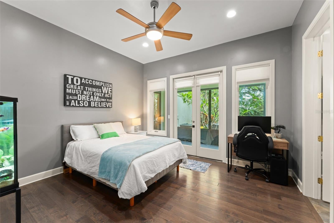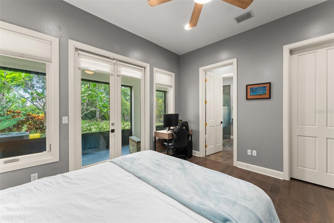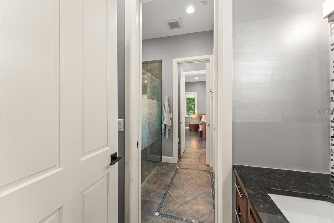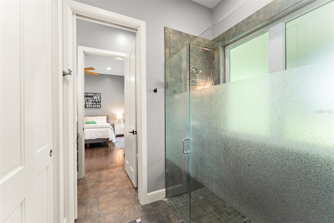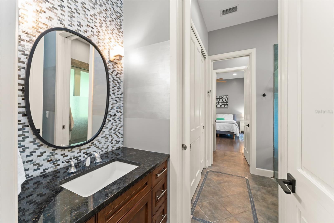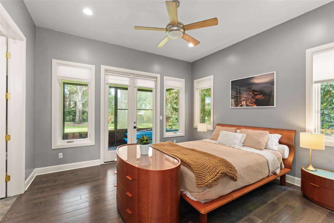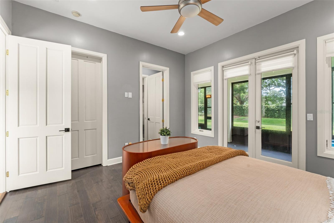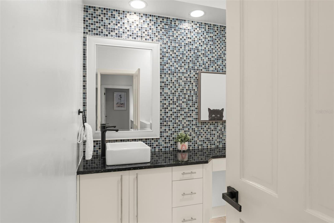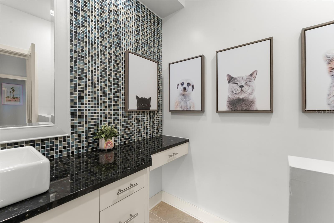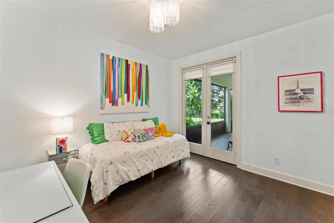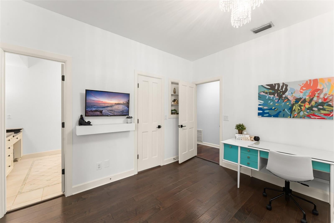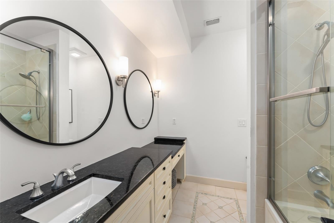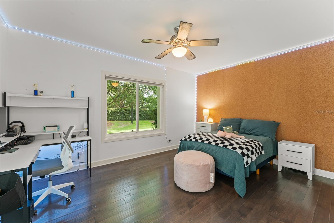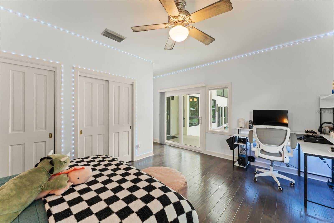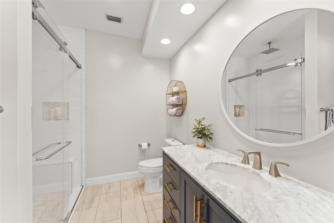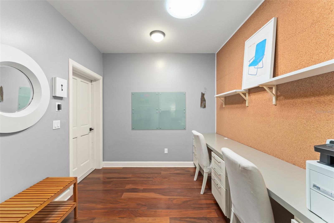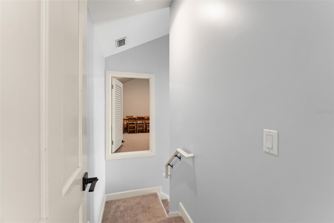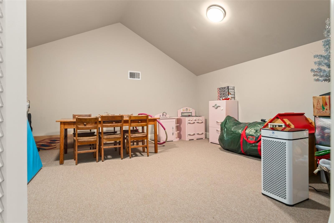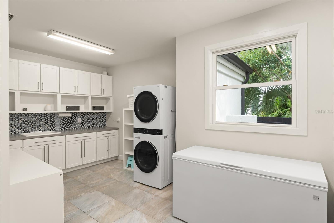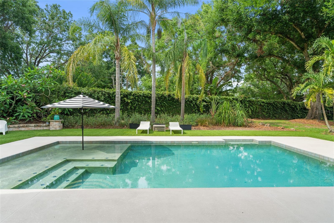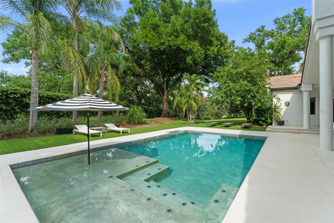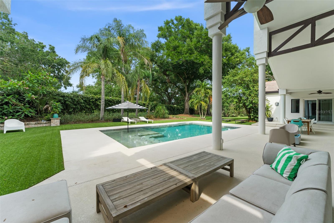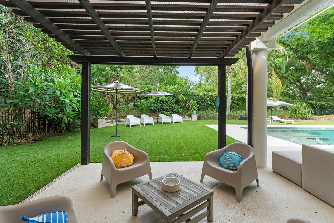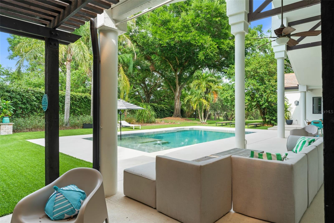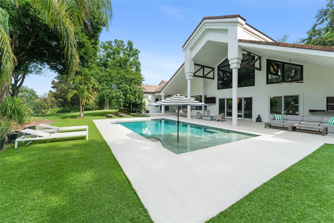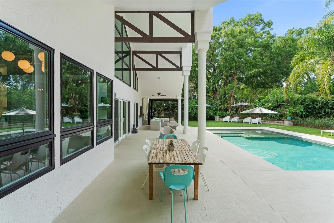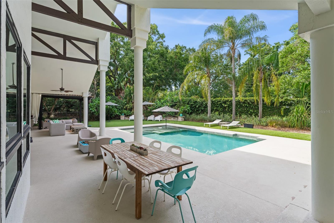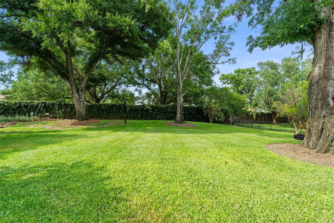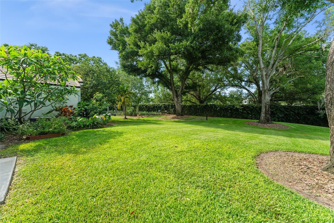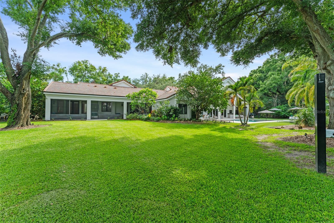$3,250,000 - 9743 Chestnut Ridge Drive, WINDERMERE
- 5
- Bedrooms
- 7
- Baths
- 6,328
- SQ. Feet
- 1.15
- Acres
Nestled at the end of a quiet cul-de-sac on 1.15 acres within the renowned Isleworth Golf & Country Club, this exceptional residence offers refined luxury, thoughtful design, and exceptional grounds designed for outdoor enjoyment all year round. Featuring five bedrooms, six full bathrooms, and a powder room, the home spans more than 6,300 square feet, with lovely architectural style and beautifully appointed interiors. The stunning great room is a true centerpiece, featuring soaring cathedral ceilings, exposed wood beams, and abundant natural light. Formal living and dining rooms provide ideal spaces for entertaining, while the chef’s kitchen boasts granite countertops, white cabinetry, and high-end Bosch and Sub-Zero appliances. The primary suite is a serene retreat, featuring a luxurious en-suite bath and direct access to the pergola and pool for seamless indoor-outdoor living. Upstairs, a versatile bonus room offers flexible space for a yoga studio, home gym, game room or creative retreat, complemented by a stylish loft office perfect for work-from-home needs. Step outside to discover the expansive backyard complete with modern pool is surrounded by low-maintenance artificial turf, expansive lanai spaces for alfresco dining, and multiple seating areas ideal for gatherings or quiet relaxation—all framed by a vast, fenced yard. This extraordinary home offers both comfort and sophistication in a community renowned for its golf, amenities, and lifestyle. A rare opportunity to live luxuriously in a premier setting.
Essential Information
-
- MLS® #:
- O6314871
-
- Price:
- $3,250,000
-
- Bedrooms:
- 5
-
- Bathrooms:
- 7.00
-
- Full Baths:
- 6
-
- Half Baths:
- 1
-
- Square Footage:
- 6,328
-
- Acres:
- 1.15
-
- Year Built:
- 1987
-
- Type:
- Residential
-
- Sub-Type:
- Single Family Residence
-
- Status:
- Pending
Community Information
-
- Address:
- 9743 Chestnut Ridge Drive
-
- Area:
- Windermere
-
- Subdivision:
- ISLEWORTH
-
- City:
- WINDERMERE
-
- County:
- Orange
-
- State:
- FL
-
- Zip Code:
- 34786
Amenities
-
- Parking:
- Garage Faces Side
-
- # of Garages:
- 4
-
- View:
- Pool
-
- Has Pool:
- Yes
Interior
-
- Interior Features:
- Built-in Features, Ceiling Fans(s), High Ceilings, Primary Bedroom Main Floor, Vaulted Ceiling(s), Walk-In Closet(s), Wet Bar
-
- Appliances:
- Bar Fridge, Built-In Oven, Dishwasher, Disposal, Dryer, Freezer, Microwave, Refrigerator, Washer, Wine Refrigerator
-
- Heating:
- Central, Electric
-
- Cooling:
- Central Air
-
- Fireplace:
- Yes
-
- Fireplaces:
- Family Room, Primary Bedroom
Exterior
-
- Exterior Features:
- Awning(s), Lighting
-
- Lot Description:
- Landscaped, Oversized Lot
-
- Roof:
- Tile
-
- Foundation:
- Slab
School Information
-
- Elementary:
- Windermere Elem
-
- Middle:
- Chain of Lakes Middle
-
- High:
- Olympia High
Additional Information
-
- Days on Market:
- 43
-
- Zoning:
- P-D
Listing Details
- Listing Office:
- Isleworth Realty Llc
