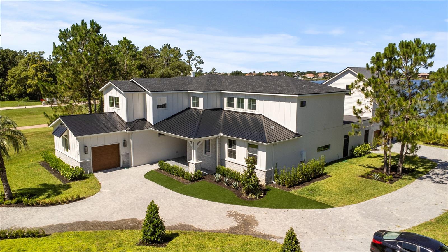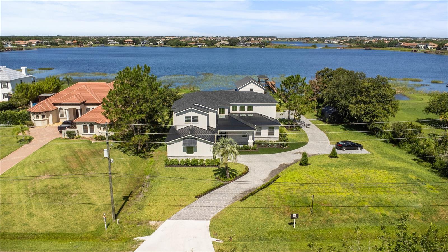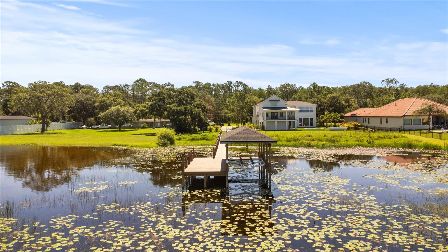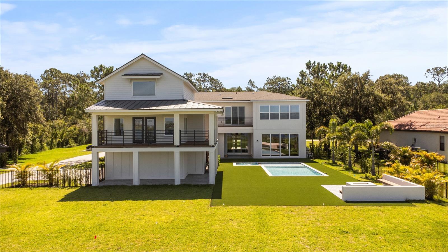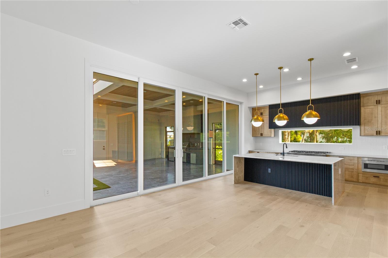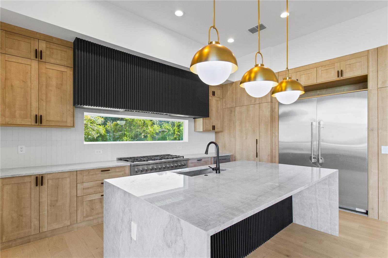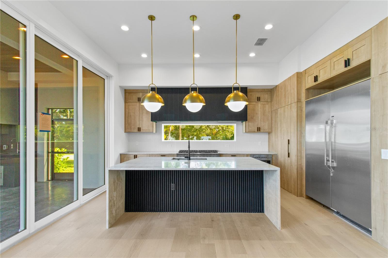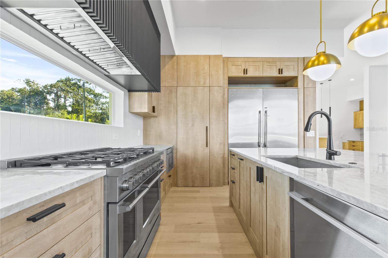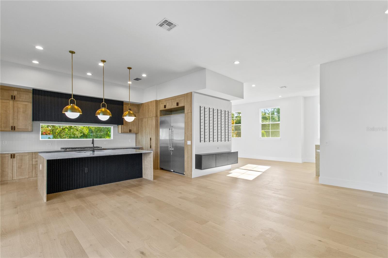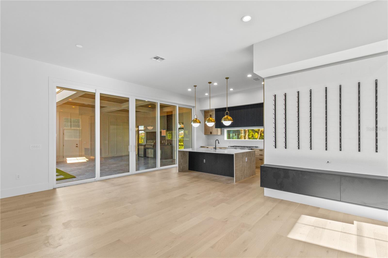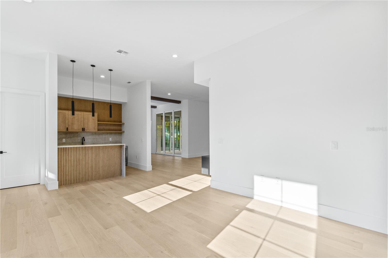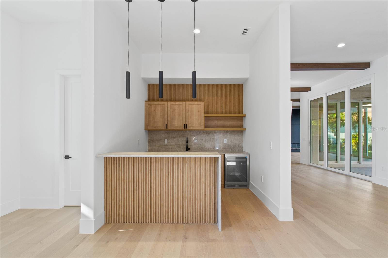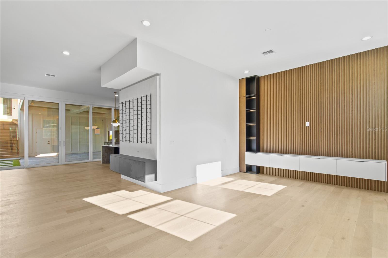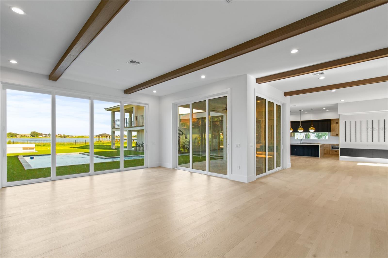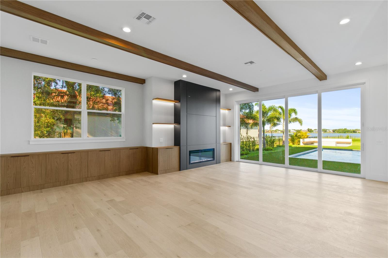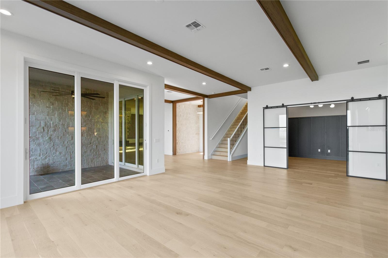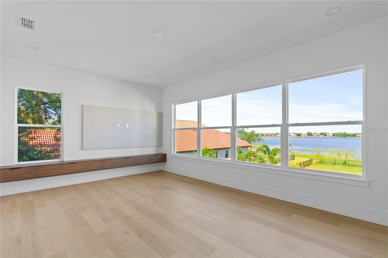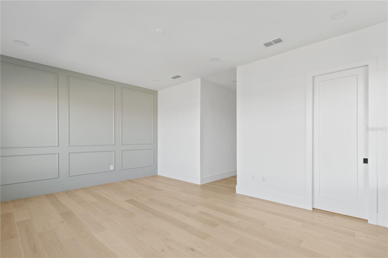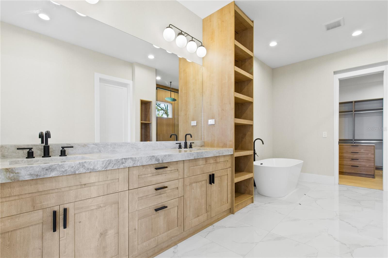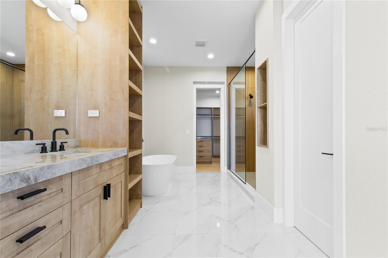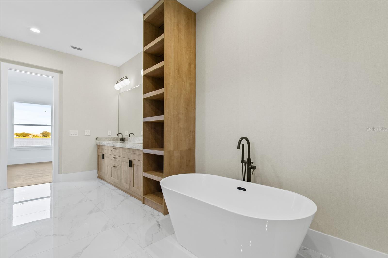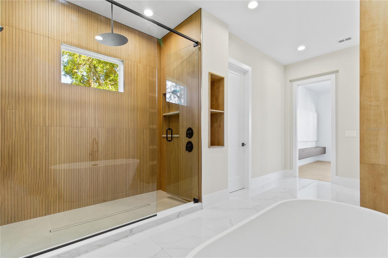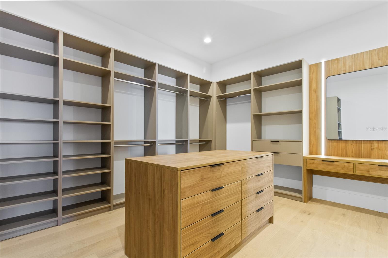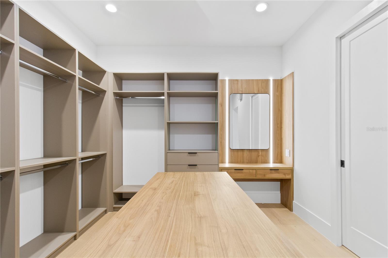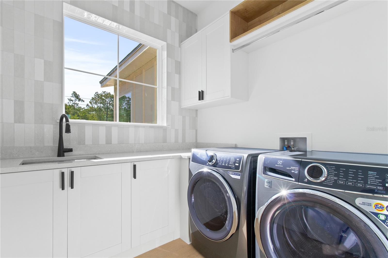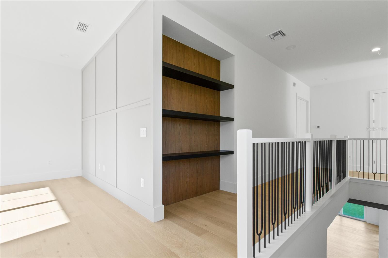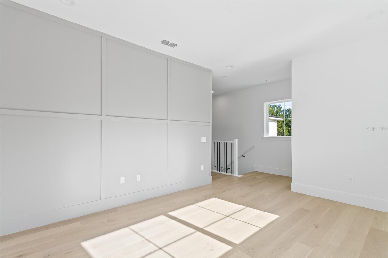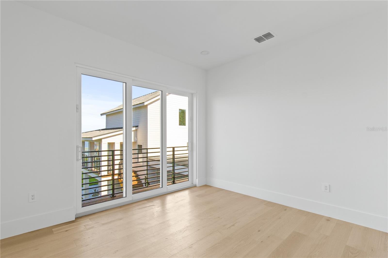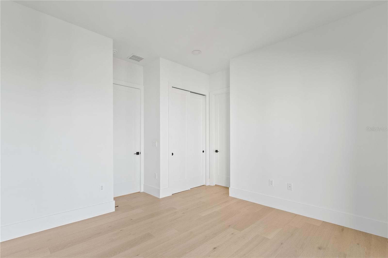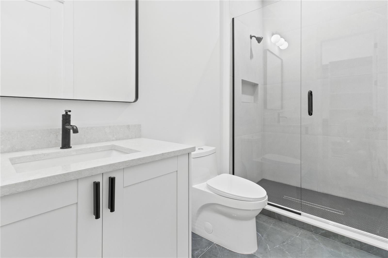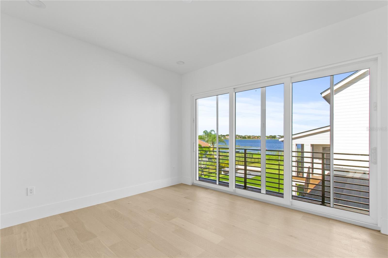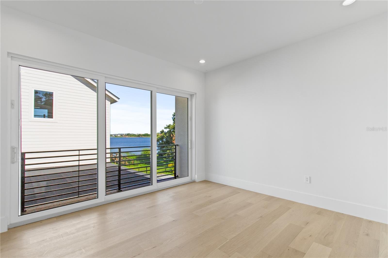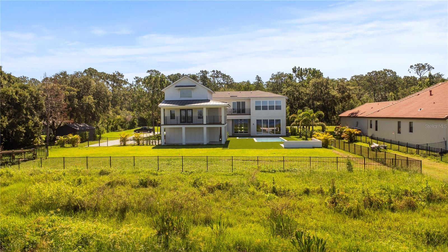$3,950,000 - 7706 Ficquette Road, WINDERMERE
- 6
- Bedrooms
- 7
- Baths
- 6,202
- SQ. Feet
- 3.29
- Acres
NEW CONSTRUCTION Luxury Lakefront Estate | 6,202 Sq Ft a Private Guest House | 6 Beds + Office + Loft | Pool | No HOA | Boat Dock Experience unmatched lakeside living in this west-facing, 6,202 sq ft custom estate featuring 6 bedrooms with private en-suites, including a guest suite. Upstairs, the primary suite and three additional bedrooms each open to private balconies offering sweeping sunset views over the lake. A spacious loft/flex space and convenient upstairs laundry add extra versatility. The main level boasts a dedicated office, family room with fireplace, and a chef’s kitchen with eat-in space, large island, wine rack, and wet bar. The dining room can easily serve as a billiards or game area. Step outside to enjoy a resort-style pool, summer kitchen, and a newly built private boat dock—all overlooking tranquil lake waters and golden evening skies. Bonus Guest House: Complete with a full kitchen, private laundry, living room, and bedroom with walk-in closet, the guest house also features a loft space with its own balcony—offering uninterrupted panoramic lake views. The perfect private retreat.. NO HOA GATE WILL BE ADDED TO ENTRY
Essential Information
-
- MLS® #:
- O6312690
-
- Price:
- $3,950,000
-
- Bedrooms:
- 6
-
- Bathrooms:
- 7.00
-
- Full Baths:
- 6
-
- Half Baths:
- 1
-
- Square Footage:
- 6,202
-
- Acres:
- 3.29
-
- Year Built:
- 2025
-
- Type:
- Residential
-
- Sub-Type:
- Single Family Residence
-
- Status:
- Active
Community Information
-
- Address:
- 7706 Ficquette Road
-
- Area:
- Windermere
-
- Subdivision:
- LAKE HANCOCK SHORES
-
- City:
- WINDERMERE
-
- County:
- Orange
-
- State:
- FL
-
- Zip Code:
- 34786
Amenities
-
- Parking:
- Boat, Garage Door Opener, Garage Faces Side, Guest, Oversized, Parking Pad
-
- # of Garages:
- 3
-
- View:
- Pool, Water
-
- Is Waterfront:
- Yes
-
- Waterfront:
- Lake Front, Lake Privileges
-
- Has Pool:
- Yes
Interior
-
- Interior Features:
- Eat-in Kitchen, High Ceilings, Open Floorplan, PrimaryBedroom Upstairs, Solid Surface Counters, Walk-In Closet(s), Wet Bar
-
- Appliances:
- Convection Oven, Cooktop, Dishwasher, Disposal, Dryer, Microwave, Refrigerator, Washer
-
- Heating:
- Central
-
- Cooling:
- Central Air
-
- Fireplace:
- Yes
-
- Fireplaces:
- Family Room, Wood Burning
Exterior
-
- Exterior Features:
- Balcony, Lighting, Outdoor Grill, Outdoor Kitchen, Sliding Doors, Storage
-
- Lot Description:
- Oversized Lot
-
- Roof:
- Metal, Shingle
-
- Foundation:
- Slab
Additional Information
-
- Days on Market:
- 23
-
- Zoning:
- A-1
Listing Details
- Listing Office:
- Revel Realty Llc
