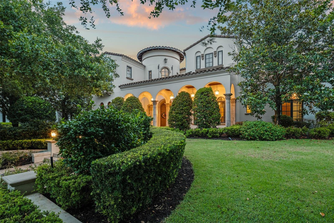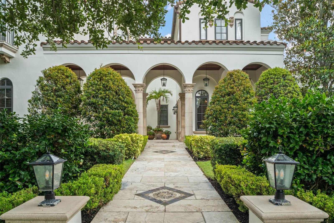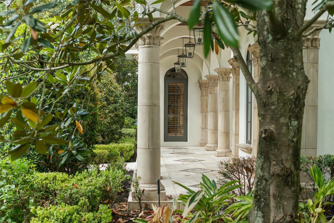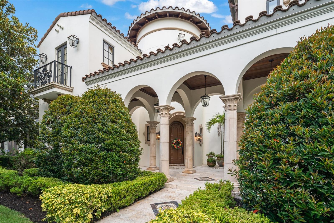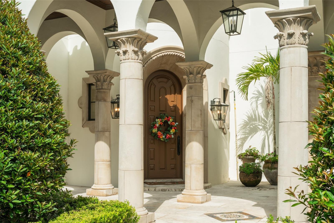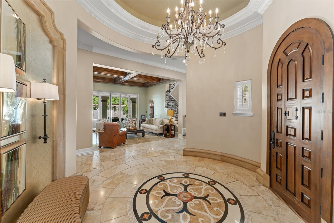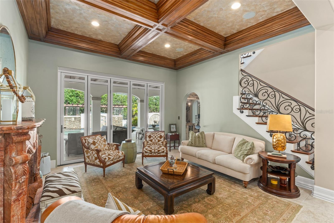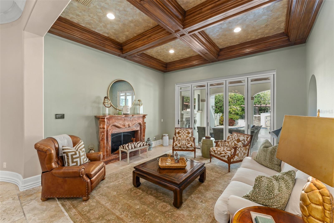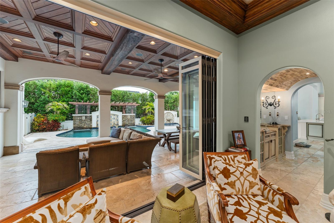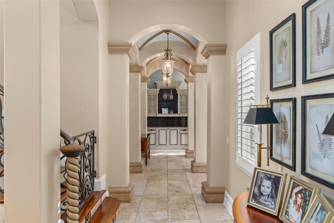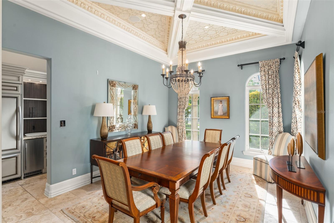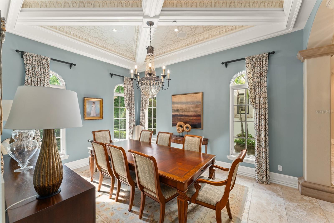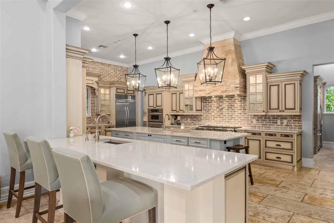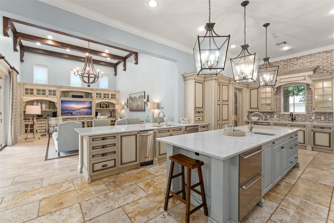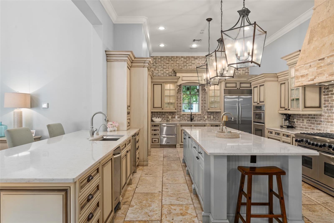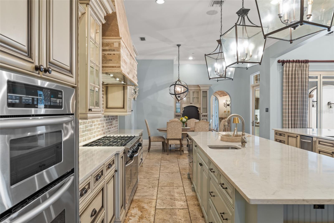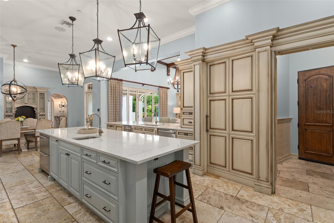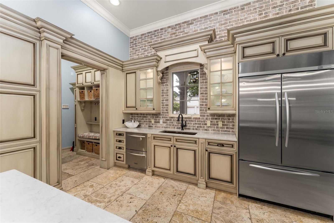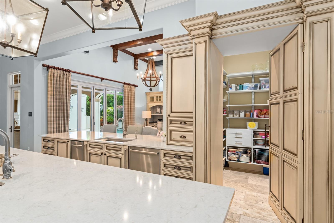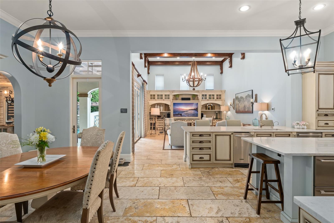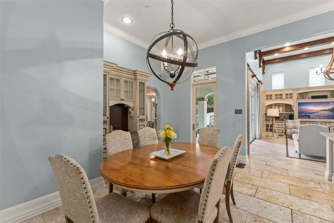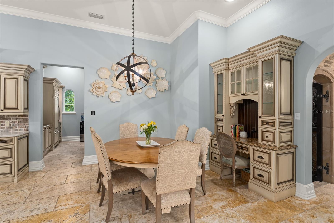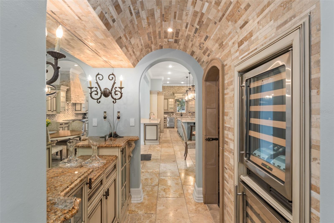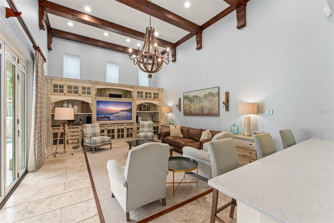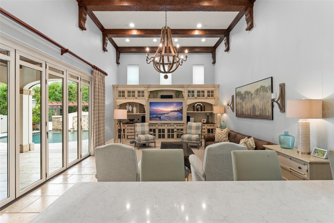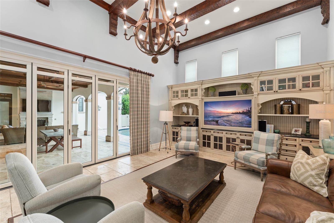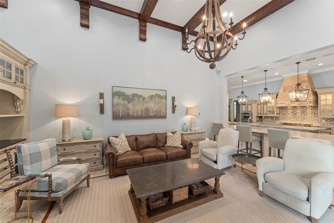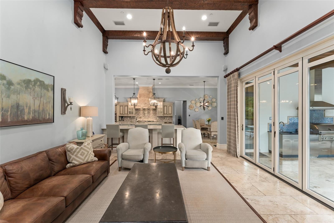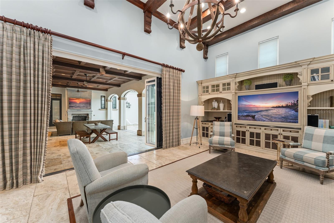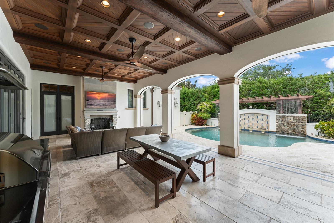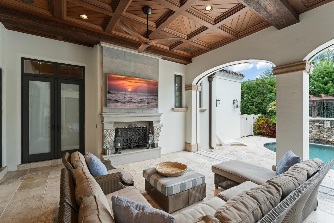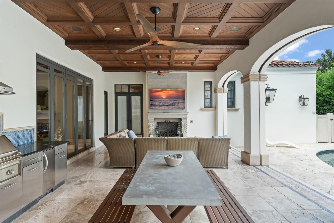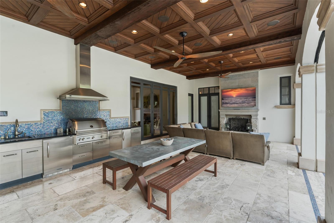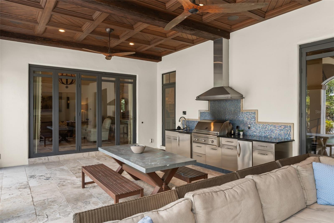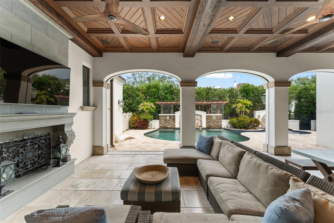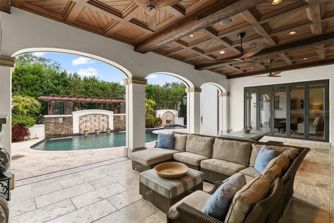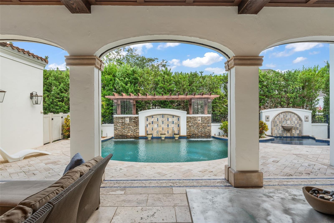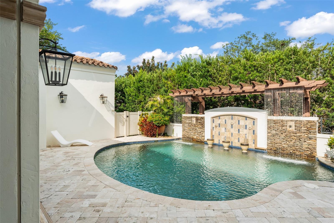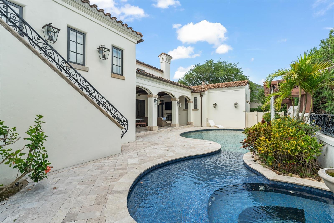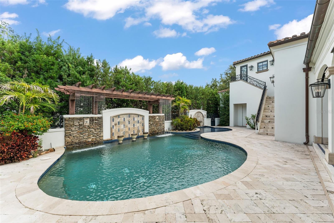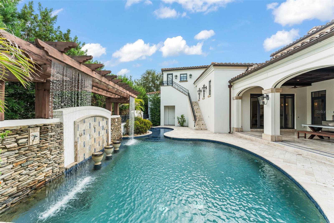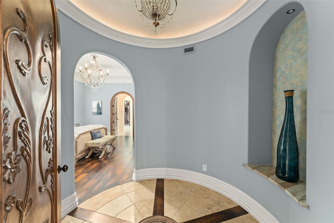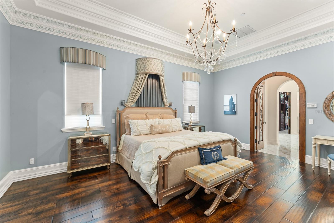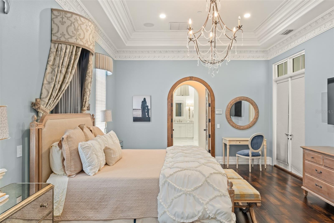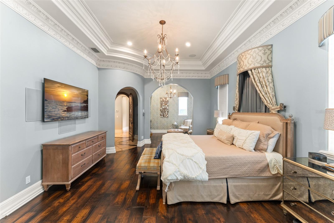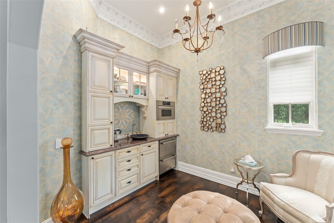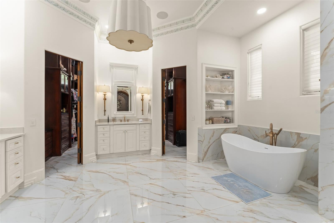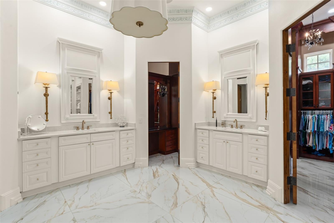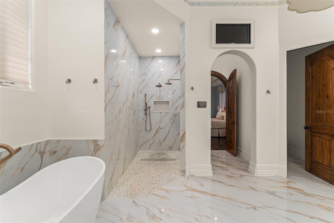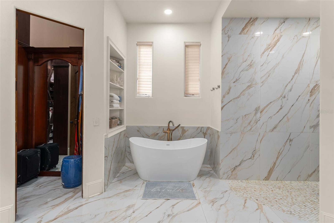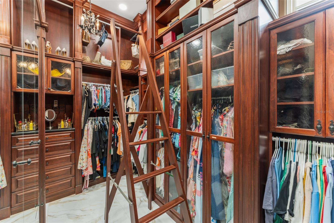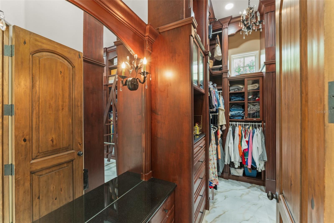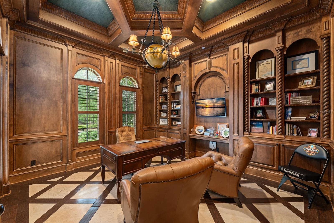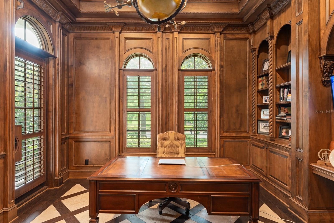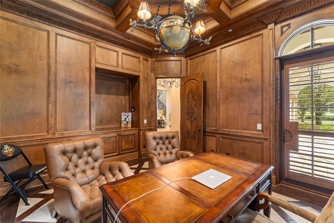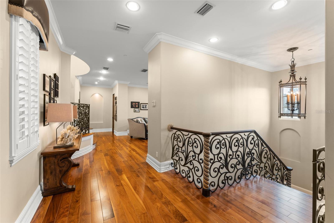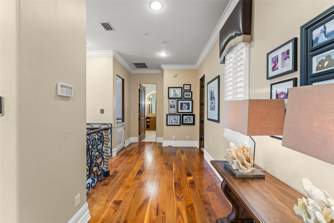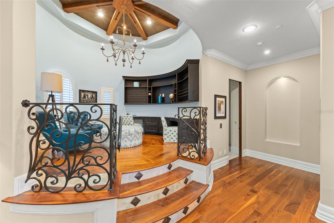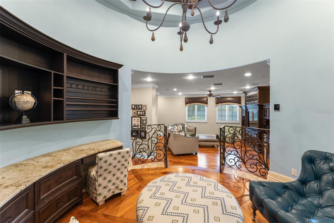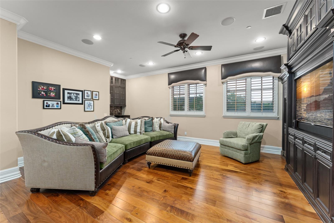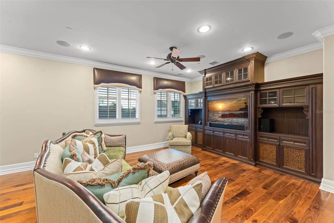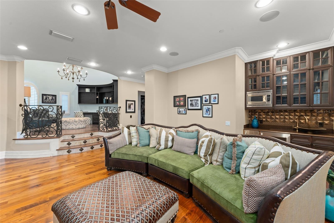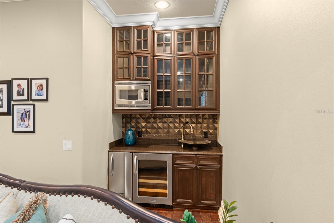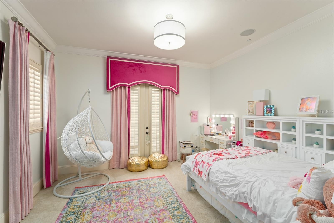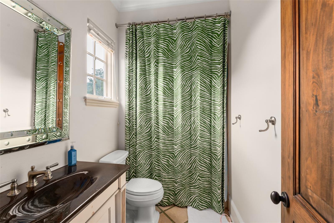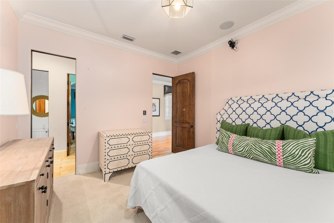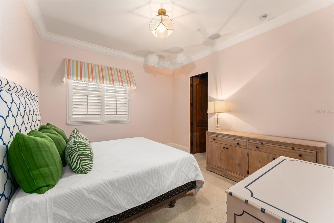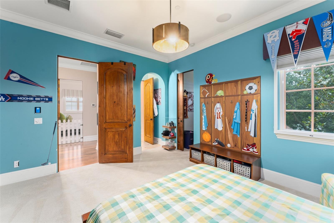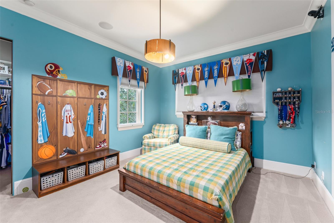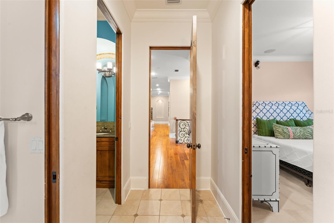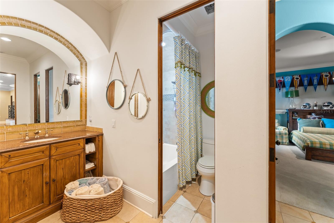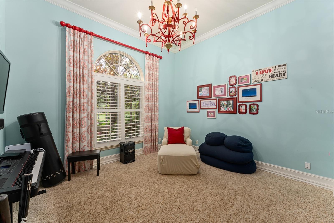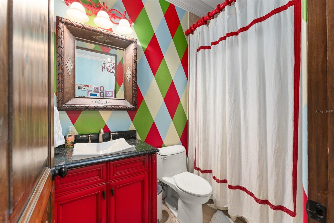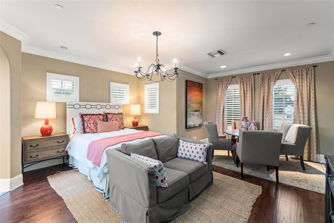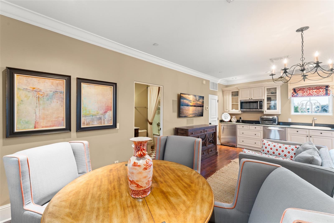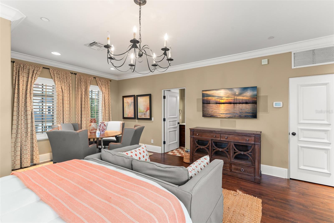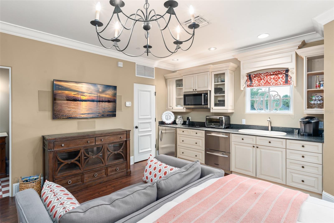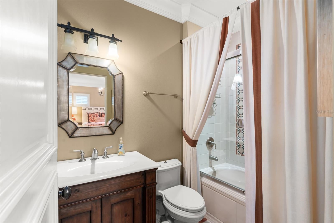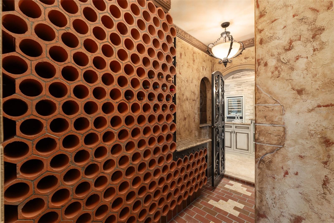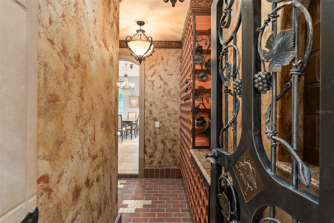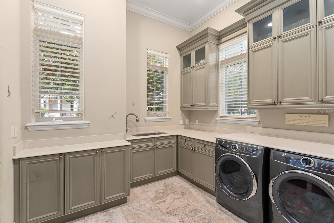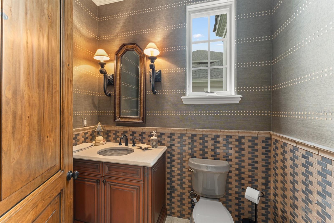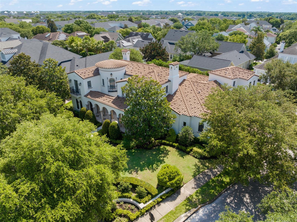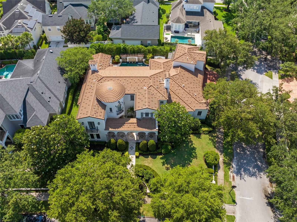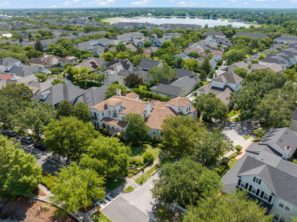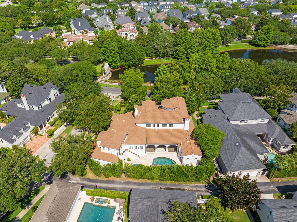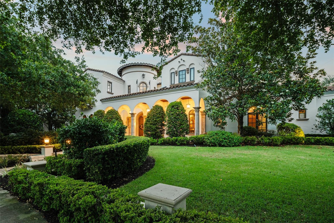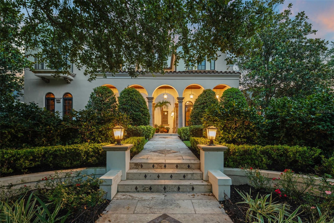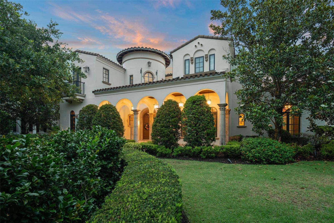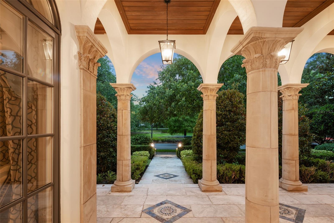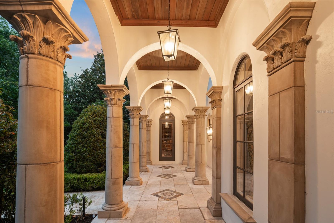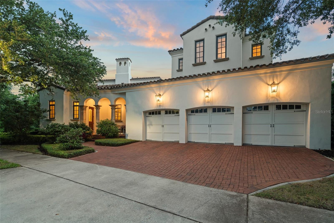$3,795,000 - 4400 New Broad Street, ORLANDO
- 6
- Bedrooms
- 7
- Baths
- 6,641
- SQ. Feet
- 0.35
- Acres
Welcome Home to a One-of-a-Kind Estate on Coveted New Broad Street in Baldwin Park Situated on a prime corner lot in the heart of Baldwin Park, this extraordinary estate was masterfully built by renowned custom homebuilders Goehring & Morgan as the official 2007 International Builder’s Show Home. Blending Old World Mediterranean elegance with cutting-edge technology and unrivaled craftsmanship, this home redefines luxury living.From the moment you step through the hand-carved entry door, you’re welcomed by an exquisite circular foyer with inlaid marble and travertine flooring, soaring coffered, barrel-vaulted, and beamed ceilings, intricate moldings, and solid custom doors. Smart home integration allows for seamless control of lighting, and has the capability of adding audio/visual, HVAC, and security systems with the touch of a button. Designed for both grand-scale entertaining and intimate everyday living, the chef’s kitchen is equipped with premium appliances including an 8-burner gas range, custom stone hood, dual stainless steel refrigerators and dishwashers, double ovens, trash compactor, and an oversized 13-foot island. A bi-level wet bar and butler’s pantry with its own fridge and ice maker complete the entertainer’s dream layout. The first-floor master retreat is a private sanctuary, featuring a cozy sitting area with a built-in coffee bar, direct access to the veranda, a gas fireplace, fireside soaking tub, and a spa-like shower. The custom walk-in closet includes a ladder-accessible second level for ample storage. Also on the first floor: a library, wine cellar with tasting bar, mudroom, and a private guest suite. Upstairs, you'll find three additional bedrooms, a craft room, and a state-of-the-art media/game room with walnut floors and a full snack bar (microwave, fridge, sink, and ice maker). Motorized blinds, integrated lighting, and audio/video systems ensure an immersive entertainment experience. Step outside to a breathtaking outdoor living space with Cypress coffered ceilings, a fireplace, a summer kitchen, flat-screen TV, and multiple seating areas—all overlooking the travertine-paved pool deck, reflection tile spa, and trellis-covered waterfall framed by lush, private landscaping. Additional highlights include a fully equipped garage studio apartment with a private entrance that’s ideal for guests or potential rental income, a large house generator, a spacious three-car garage, and a recently updated tile roof installed in 2021. This home also features a significant collection of custom-made Ethan Allen furniture, thoughtfully selected to complement each room; these high-quality pieces may be included in the sale. Truly one of Baldwin Park’s most iconic homes, this residence offers an unparalleled combination of luxury, privacy, and modern convenience. Schedule your private showing today and experience craftsmanship and elegance at its finest.
Essential Information
-
- MLS® #:
- O6312500
-
- Price:
- $3,795,000
-
- Bedrooms:
- 6
-
- Bathrooms:
- 7.00
-
- Full Baths:
- 5
-
- Half Baths:
- 2
-
- Square Footage:
- 6,641
-
- Acres:
- 0.35
-
- Year Built:
- 2007
-
- Type:
- Residential
-
- Sub-Type:
- Single Family Residence
-
- Style:
- Mediterranean
-
- Status:
- Active
Community Information
-
- Address:
- 4400 New Broad Street
-
- Area:
- Orlando
-
- Subdivision:
- BALDWIN PARK UNIT 1
-
- City:
- ORLANDO
-
- County:
- Orange
-
- State:
- FL
-
- Zip Code:
- 32814
Amenities
-
- Amenities:
- Clubhouse, Fence Restrictions, Fitness Center, Park, Playground, Pool, Recreation Facilities, Trail(s)
-
- Parking:
- Garage Door Opener, Garage Faces Side, Guest, On Street, Oversized
-
- # of Garages:
- 3
-
- View:
- Park/Greenbelt, Water
-
- Has Pool:
- Yes
Interior
-
- Interior Features:
- Built-in Features, Ceiling Fans(s), Central Vaccum, Coffered Ceiling(s), Crown Molding, Dry Bar, Eat-in Kitchen, High Ceilings, Primary Bedroom Main Floor, Solid Wood Cabinets, Split Bedroom, Stone Counters, Walk-In Closet(s), Wet Bar, Window Treatments
-
- Appliances:
- Bar Fridge, Built-In Oven, Dishwasher, Disposal, Dryer, Gas Water Heater, Ice Maker, Microwave, Range, Range Hood, Refrigerator, Tankless Water Heater, Washer, Wine Refrigerator
-
- Heating:
- Central, Electric, Heat Pump, Zoned
-
- Cooling:
- Central Air, Zoned
-
- Fireplace:
- Yes
-
- Fireplaces:
- Gas, Living Room, Other
Exterior
-
- Exterior Features:
- Balcony, Lighting, Outdoor Kitchen, Sidewalk, Sliding Doors, Sprinkler Metered, Storage
-
- Lot Description:
- Corner Lot, Sidewalk, Street One Way, Paved
-
- Roof:
- Tile
-
- Foundation:
- Slab
School Information
-
- Elementary:
- Baldwin Park Elementary
-
- Middle:
- Glenridge Middle
-
- High:
- Winter Park High
Additional Information
-
- Days on Market:
- 43
-
- Zoning:
- PD
Listing Details
- Listing Office:
- Central Florida Prime Real Estate Llc
