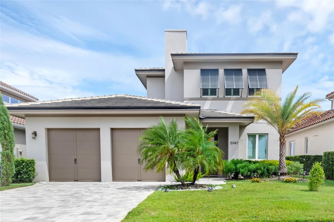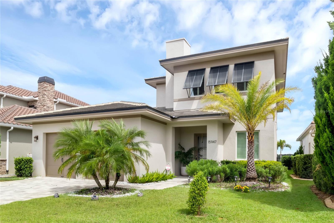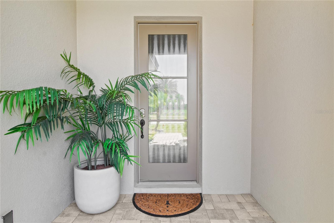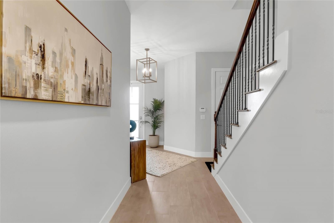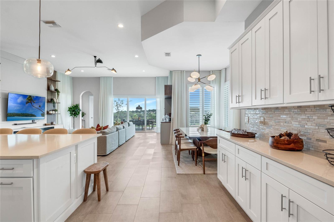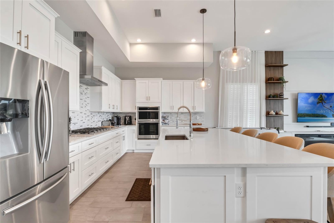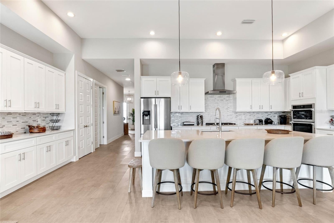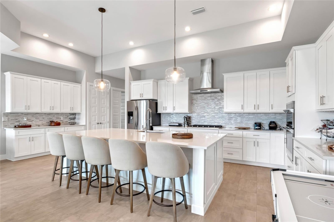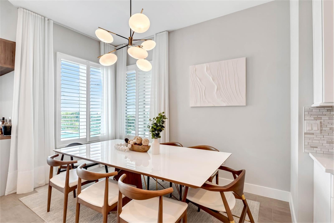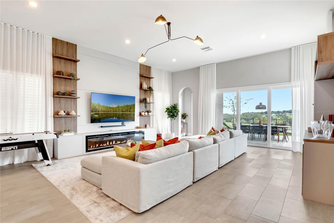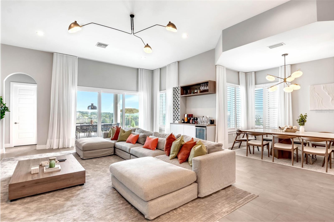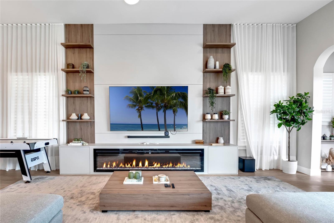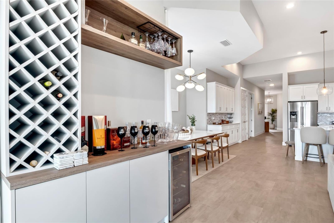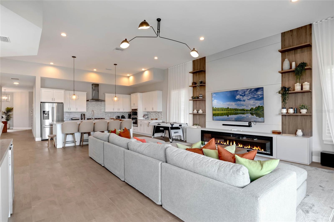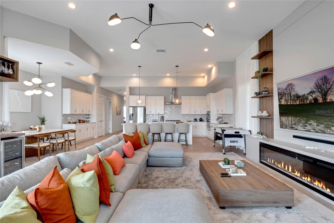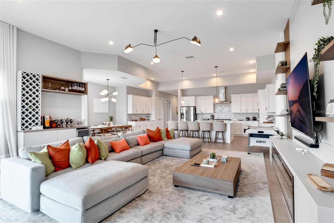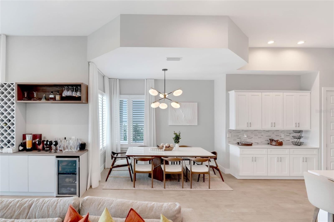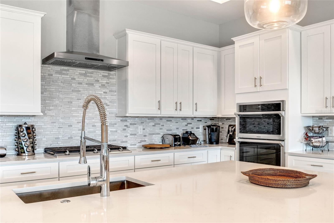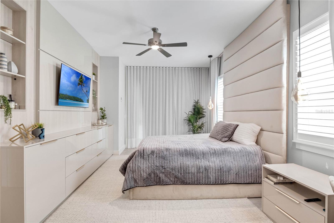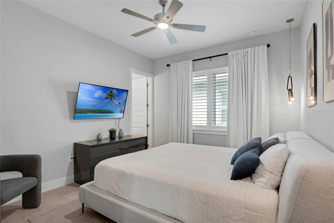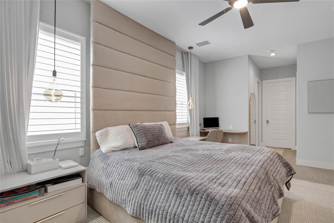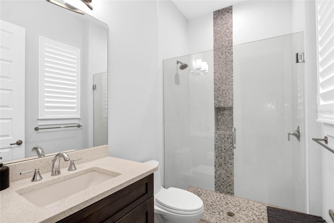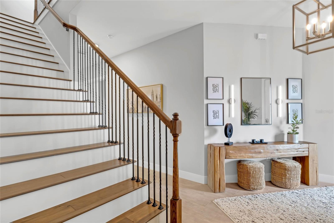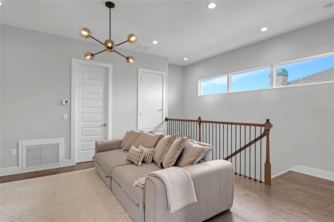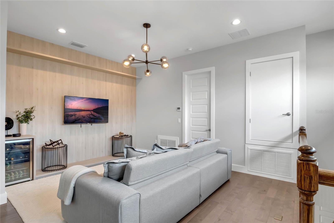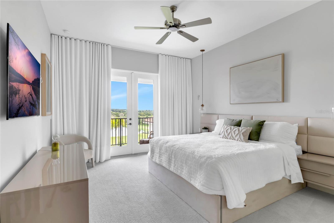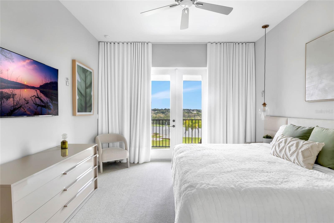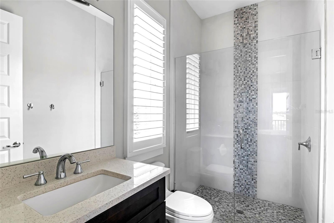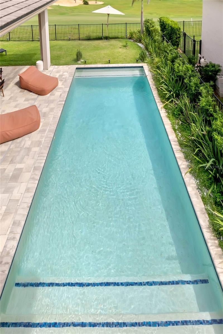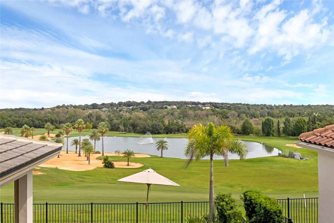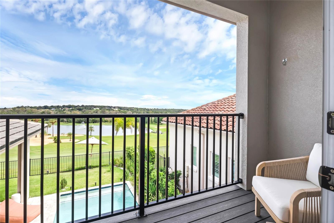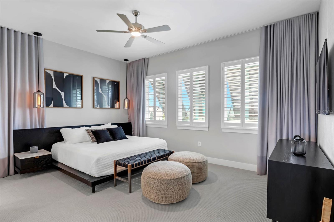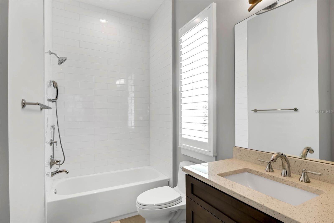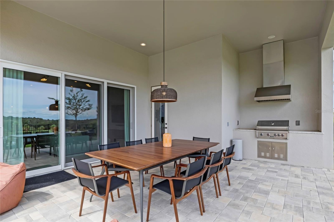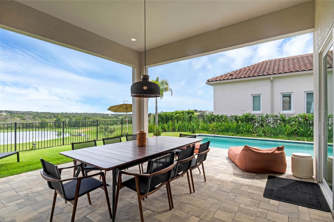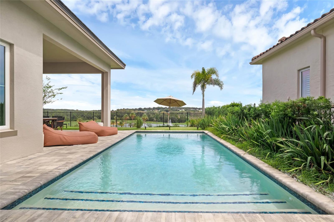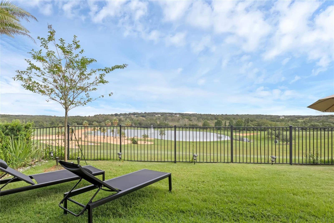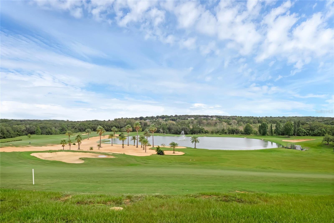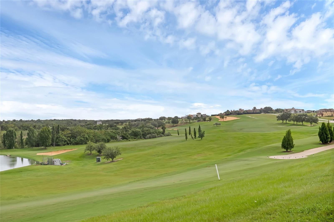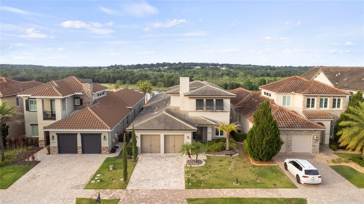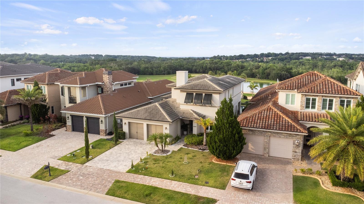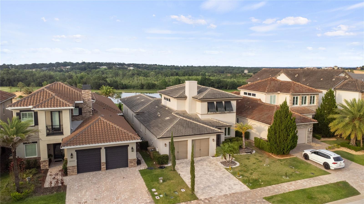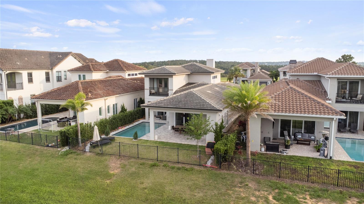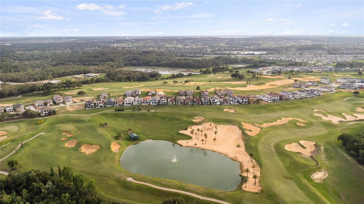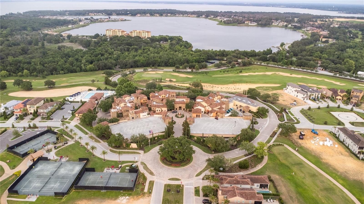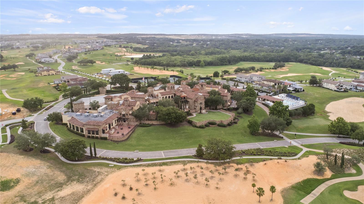$1,560,000 - 15947 Vetta Drive, BELLA COLLINA
- 4
- Bedrooms
- 5
- Baths
- 3,296
- SQ. Feet
- 0.15
- Acres
WELCOME TO BELLA COLLINA – LUXURY LIVING AT ITS FINEST! Discover this stunning fully furnished, turnkey custom home nestled in the exclusive gated community of Bella Collina. Showcasing timeless architectural design and upscale modern finishes, this spacious 4-bedroom, 4.5-bath residence offers an exceptional open-concept layout perfect for both everyday living and entertaining. The light-filled interior boasts soaring ceilings, en-suite bathrooms in every bedroom, and walk-in closets throughout. The first-floor master suite provides comfort and privacy, while the gourmet kitchen shines with premium appliances and stylish finishes, seamlessly flowing into the elegant dining area and expansive great room. Enjoy breathtaking panoramic golf course views from your private backyard oasis, featuring a covered lanai with outdoor grill, perfect for al fresco dining. The yard is fully fenced for added privacy and security. Just 25 minutes from Downtown Orlando with easy access to the Turnpike, this home offers luxury, location, and lifestyle. And best of all, everything you see is included—move in with ease and enjoy the spectacular high-end furnishings already in place. Don’t miss this rare opportunity to own a piece of paradise in Bella Collina!
Essential Information
-
- MLS® #:
- O6310850
-
- Price:
- $1,560,000
-
- Bedrooms:
- 4
-
- Bathrooms:
- 5.00
-
- Full Baths:
- 4
-
- Half Baths:
- 1
-
- Square Footage:
- 3,296
-
- Acres:
- 0.15
-
- Year Built:
- 2020
-
- Type:
- Residential
-
- Sub-Type:
- Single Family Residence
-
- Status:
- Active
Community Information
-
- Address:
- 15947 Vetta Drive
-
- Area:
- Montverde/Bella Collina
-
- Subdivision:
- BELLA COLLINA WEST SUB
-
- City:
- BELLA COLLINA
-
- County:
- Lake
-
- State:
- FL
-
- Zip Code:
- 34756
Amenities
-
- # of Garages:
- 2
-
- View:
- Golf Course
-
- Has Pool:
- Yes
Interior
-
- Interior Features:
- Ceiling Fans(s), Eat-in Kitchen, Kitchen/Family Room Combo, Primary Bedroom Main Floor, Stone Counters, Thermostat, Walk-In Closet(s), Window Treatments
-
- Appliances:
- Built-In Oven, Dishwasher, Disposal, Dryer, Microwave, Range, Range Hood, Refrigerator, Washer
-
- Heating:
- Electric
-
- Cooling:
- Central Air
-
- Fireplaces:
- Living Room
Exterior
-
- Exterior Features:
- Balcony, Lighting, Outdoor Grill, Private Mailbox, Sidewalk, Sliding Doors
-
- Roof:
- Tile
-
- Foundation:
- Slab
School Information
-
- Elementary:
- Grassy Lake Elementary
-
- Middle:
- East Ridge Middle
-
- High:
- Lake Minneola High
Additional Information
-
- Days on Market:
- 205
-
- Zoning:
- PUD
Listing Details
- Listing Office:
- Nova Real Estate Services Inc
