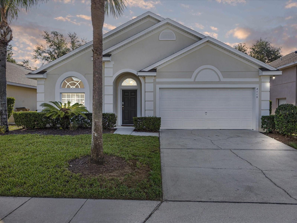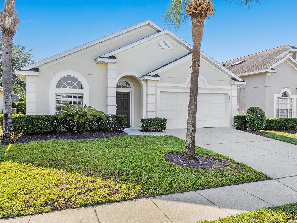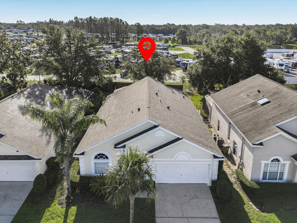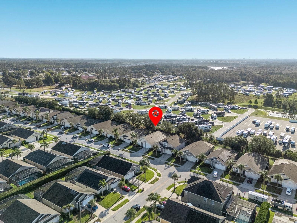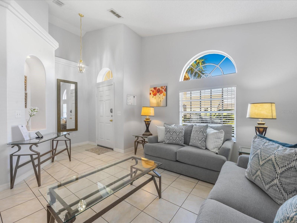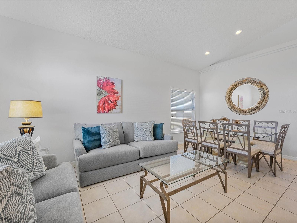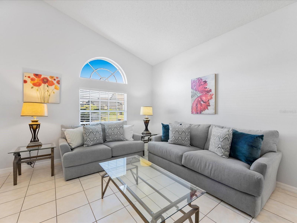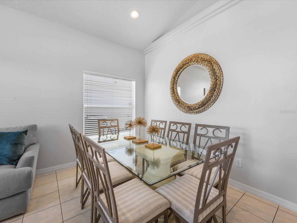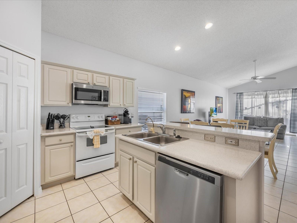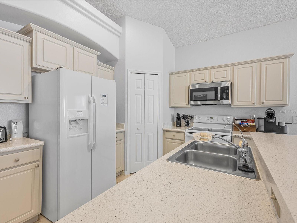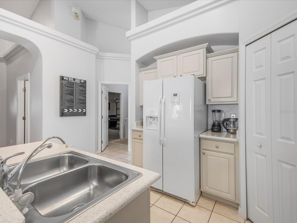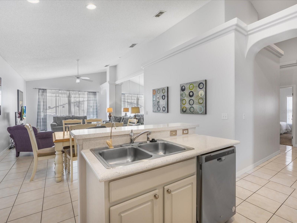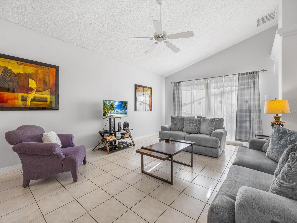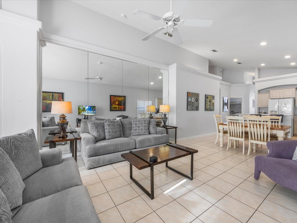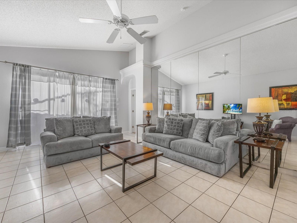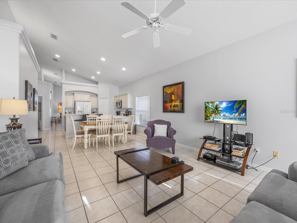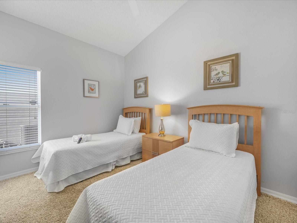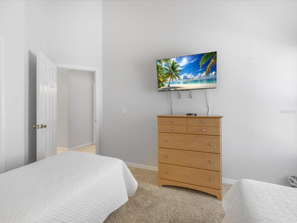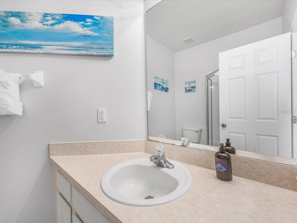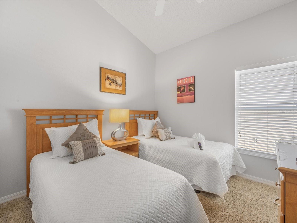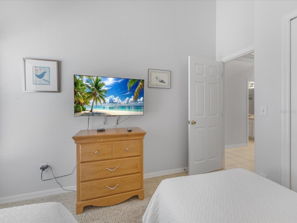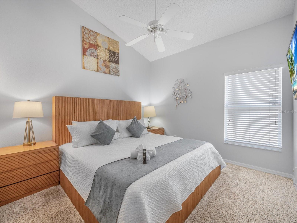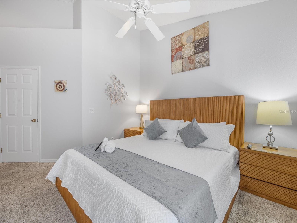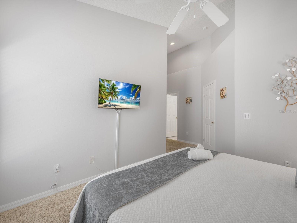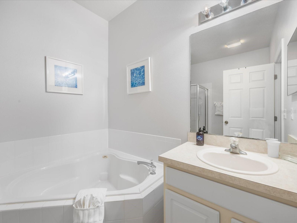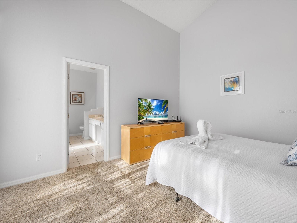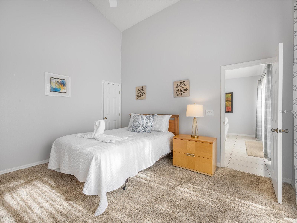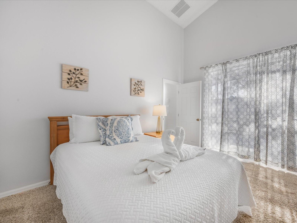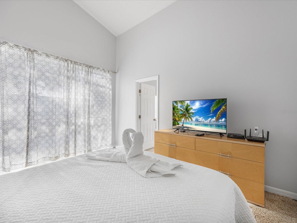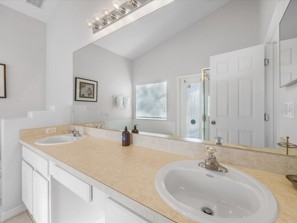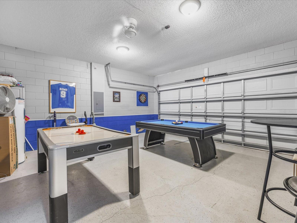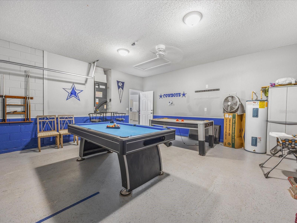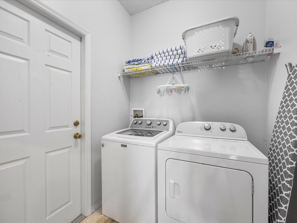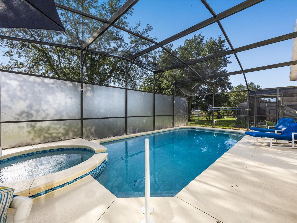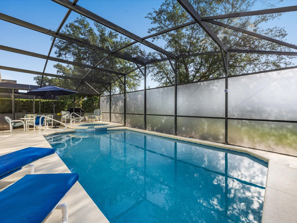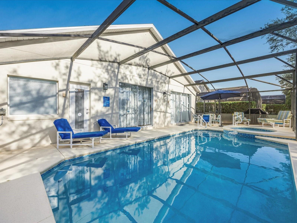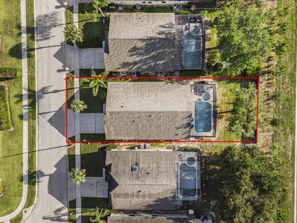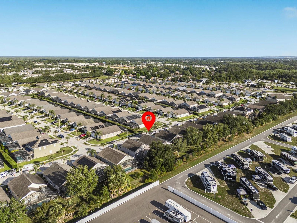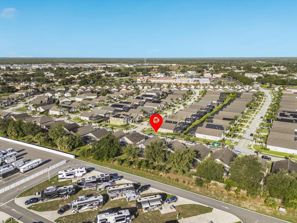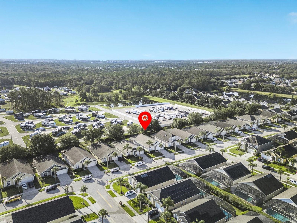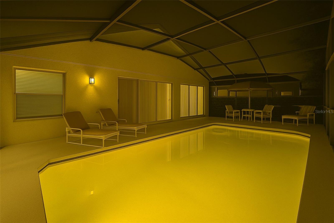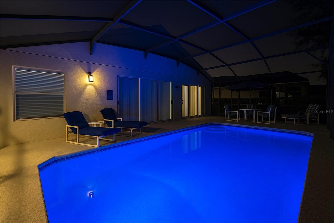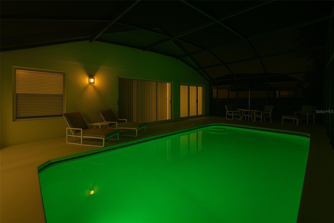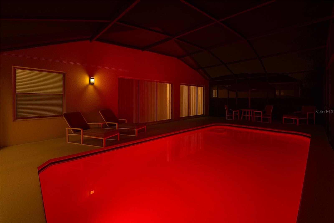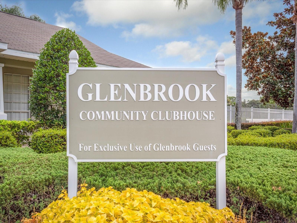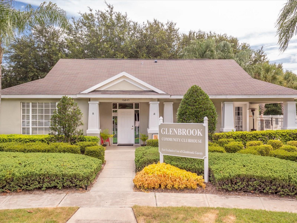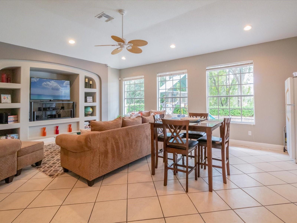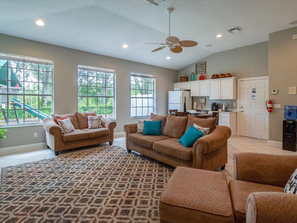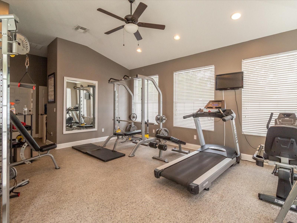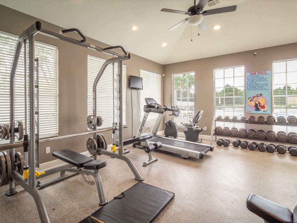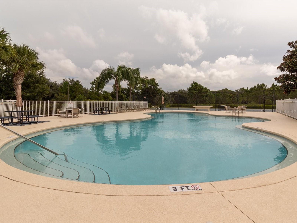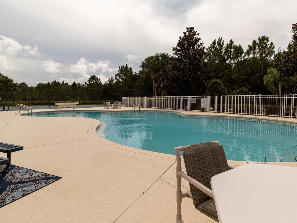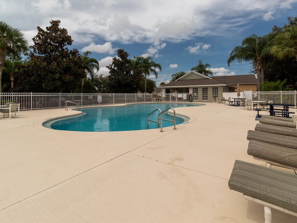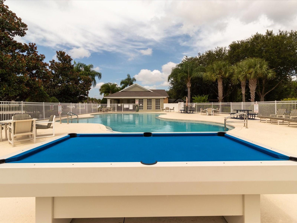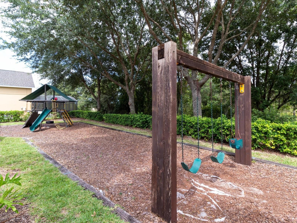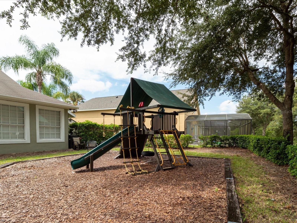$439,900 - 2115 Morning Star Drive, CLERMONT
- 4
- Bedrooms
- 3
- Baths
- 1,884
- SQ. Feet
- 0.12
- Acres
Discover this beautifully maintained and FULLY FURNISHED home located in the desirable Glenbrook community! This spacious property boasts a NEW ROOF, NEW AC, NEW POOL HEATER, RESURFACED POOL WITH DAZZLING FIBER OPTIC LIGHTING, AND FRESH INTERIOR/EXTERIOR PAINT—all providing peace of mind and a move-in ready experience. The open-concept floor plan has 4 bedrooms with 2 master suites, perfect for larger families, plus formal living room and dining room, or lounge in the family room with a view of the pool, ideal for entertaining or relaxing after a day at the parks. Enjoy Florida living at its finest with your PRIVATE SCREENED-IN POOL AND SPA, surrounded by lush landscaping. Glenbrook offers fantastic resort-style amenities including a CLUBHOUSE, FITNESS CENTER, TENNIS AND VOLLEYBALL COURTS, COMMUNITY POOL, AND PLAYGROUND. Conveniently located near shopping, dining, golf courses, hospitals and just minutes from Disney and other top attractions. Low HOA at $237.00 a month and includes TELEPHONE, TV, INTERNET, LAWN MAINTENANCE AND ALL AMENITIES! Whether you're looking for a primary residence, vacation home, or investment property, this home checks all the boxes!
Essential Information
-
- MLS® #:
- O6310059
-
- Price:
- $439,900
-
- Bedrooms:
- 4
-
- Bathrooms:
- 3.00
-
- Full Baths:
- 3
-
- Square Footage:
- 1,884
-
- Acres:
- 0.12
-
- Year Built:
- 2004
-
- Type:
- Residential
-
- Sub-Type:
- Single Family Residence
-
- Style:
- Contemporary, Florida
-
- Status:
- Active
Community Information
-
- Address:
- 2115 Morning Star Drive
-
- Area:
- Clermont
-
- Subdivision:
- GLENBROOK SUB
-
- City:
- CLERMONT
-
- County:
- Lake
-
- State:
- FL
-
- Zip Code:
- 34714
Amenities
-
- Amenities:
- Cable TV, Clubhouse, Fence Restrictions, Fitness Center, Lobby Key Required, Playground, Pool, Recreation Facilities, Spa/Hot Tub
-
- Parking:
- Driveway
-
- # of Garages:
- 2
-
- Has Pool:
- Yes
Interior
-
- Interior Features:
- Ceiling Fans(s), Eat-in Kitchen, Kitchen/Family Room Combo, Living Room/Dining Room Combo, Open Floorplan, Solid Wood Cabinets, Split Bedroom, Stone Counters, Walk-In Closet(s), Window Treatments
-
- Appliances:
- Cooktop, Dishwasher, Disposal, Dryer, Electric Water Heater, Microwave, Range, Range Hood, Refrigerator, Washer
-
- Heating:
- Central
-
- Cooling:
- Central Air
Exterior
-
- Exterior Features:
- Lighting, Sidewalk, Sliding Doors, Sprinkler Metered
-
- Lot Description:
- In County, Sidewalk, Paved
-
- Roof:
- Shingle
-
- Foundation:
- Block
School Information
-
- Elementary:
- Sawgrass bay Elementary
-
- Middle:
- Windy Hill Middle
-
- High:
- East Ridge High
Additional Information
-
- Days on Market:
- 45
-
- Zoning:
- PUD
Listing Details
- Listing Office:
- Real Broker, Llc
