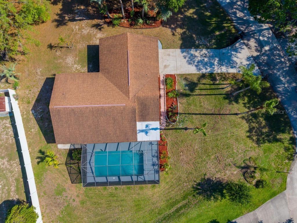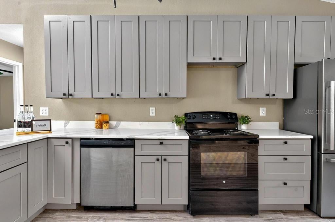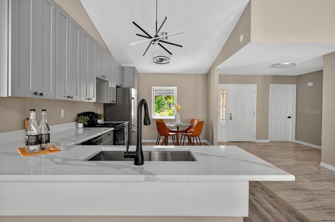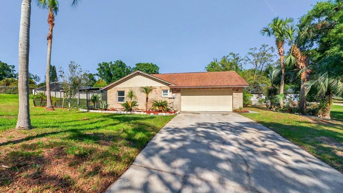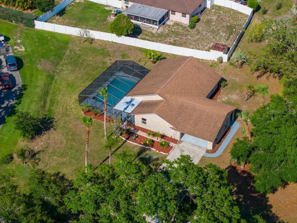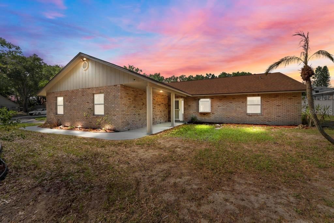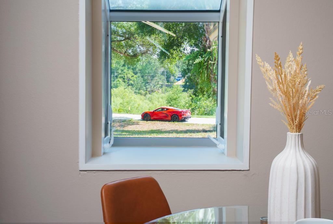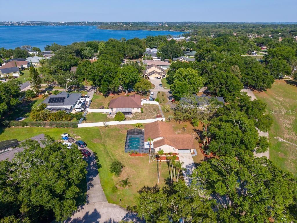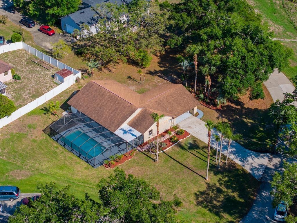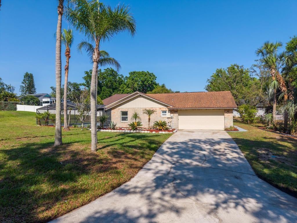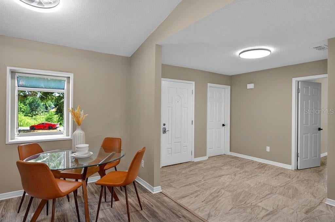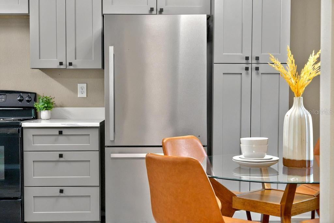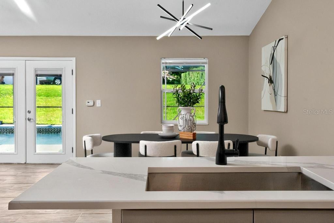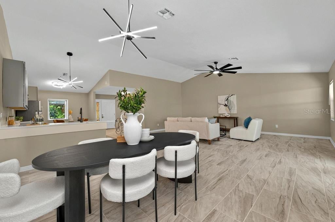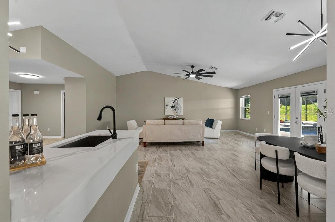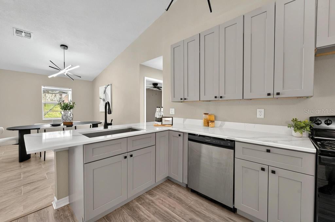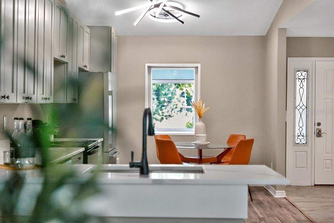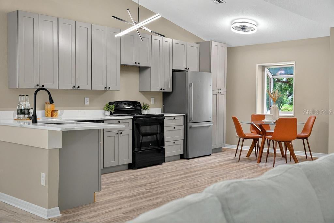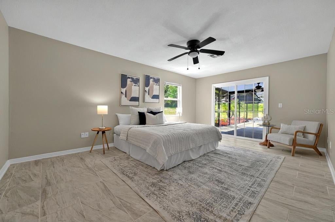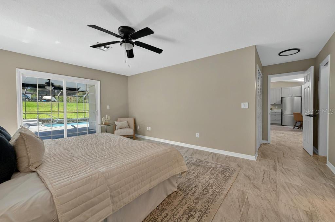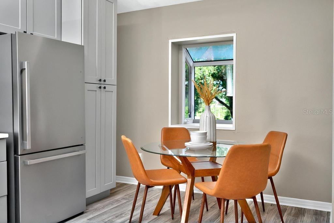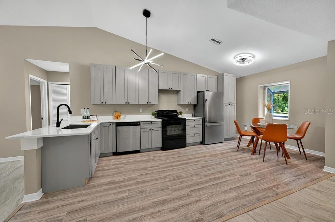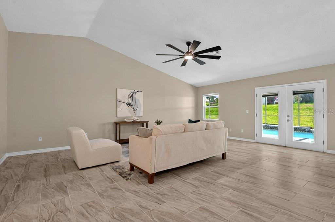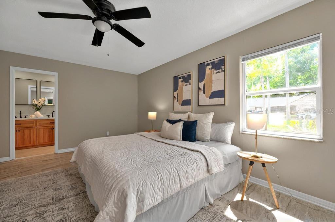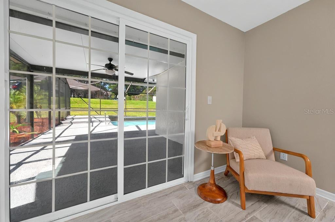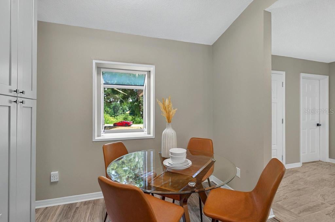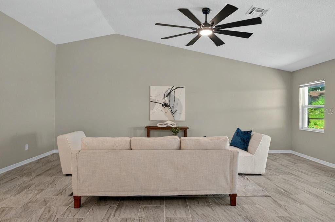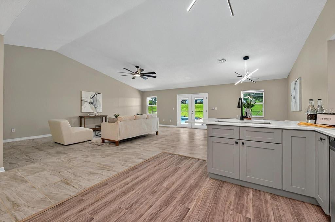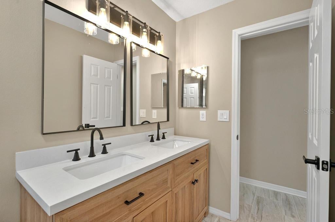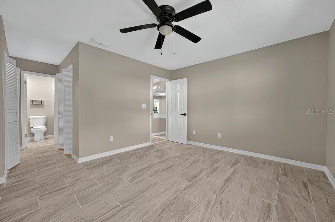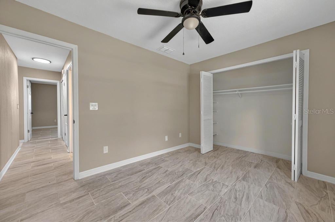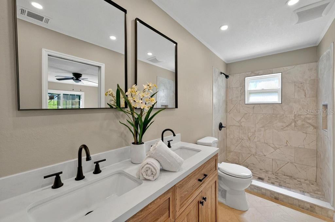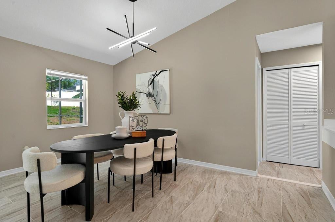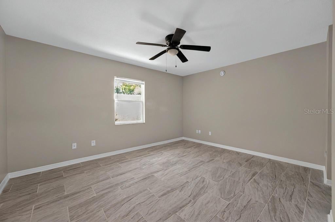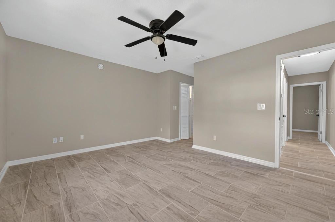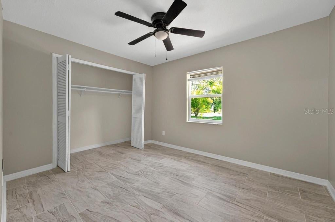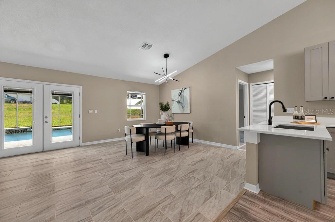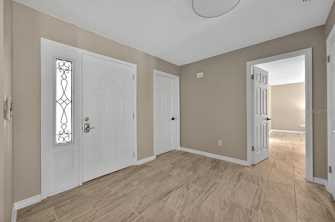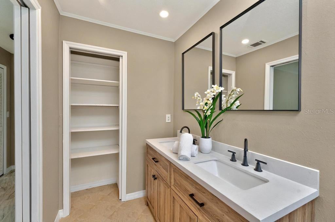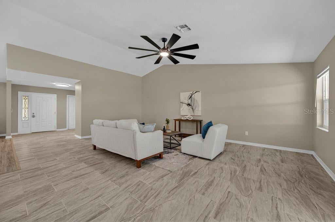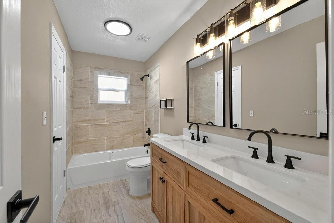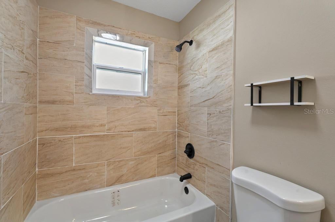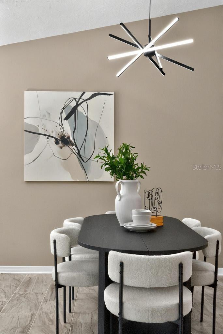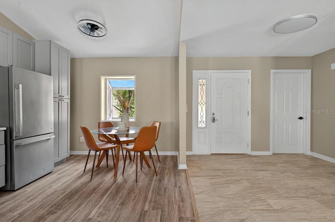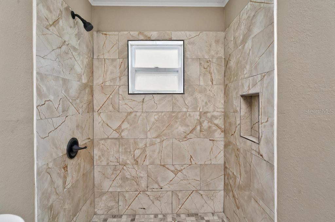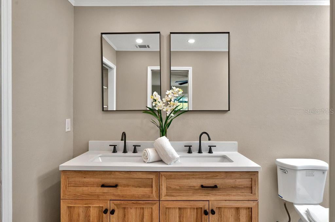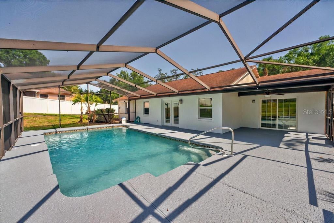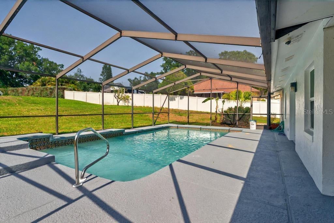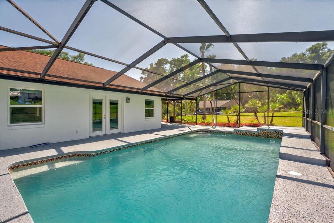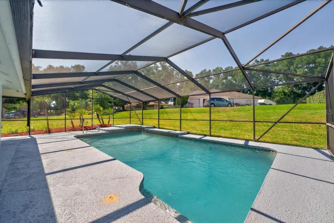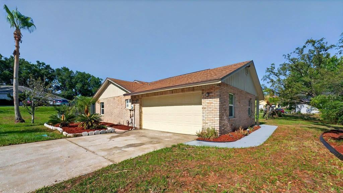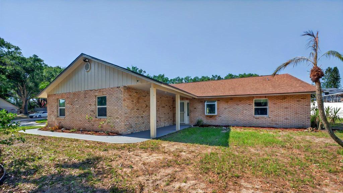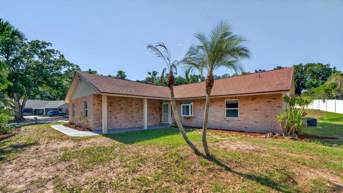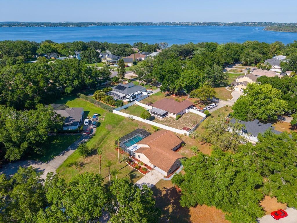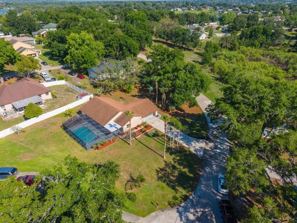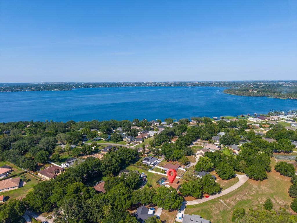$458,900 - 10545 Parkway Drive, CLERMONT
- 3
- Bedrooms
- 2
- Baths
- 1,909
- SQ. Feet
- 0.44
- Acres
PPRICE DROP!!!!!!!! Let’s make this your home today! Fully Renovated Beauty in the Heart of Clermont Just minutes from the sparkling Chain of Lakes and local wineries, this move-in-ready home lives like new construction—with every major update already done for you! Interior Features: Wide-open concept layout Waterproof luxury vinyl plank flooring throughout Completely remodeled kitchen with quartz counters and stainless steel appliances Gorgeous bathrooms rebuilt from the studs Guest bedroom with direct bathroom access Fresh interior and exterior paint, new baseboards, doors, and lighting Major System Updates: Architectural shingle roof (2018) AC system (2019) Brand-new water heater Fully replumbed with modern PEX Electrical updates including new outlets, switches, and recessed LED lighting Enjoy the Clermont lifestyle with lake access, vineyards, scenic trails, and a vibrant downtown all just minutes away. This home is truly turnkey and ready for new owners! Contact today to schedule a private showing.
Essential Information
-
- MLS® #:
- O6309337
-
- Price:
- $458,900
-
- Bedrooms:
- 3
-
- Bathrooms:
- 2.00
-
- Full Baths:
- 2
-
- Square Footage:
- 1,909
-
- Acres:
- 0.44
-
- Year Built:
- 1988
-
- Type:
- Residential
-
- Sub-Type:
- Single Family Residence
-
- Status:
- Active
Community Information
-
- Address:
- 10545 Parkway Drive
-
- Area:
- Clermont
-
- Subdivision:
- HIGHLAND POINT SUB
-
- City:
- CLERMONT
-
- County:
- Lake
-
- State:
- FL
-
- Zip Code:
- 34711
Amenities
-
- # of Garages:
- 2
-
- Has Pool:
- Yes
Interior
-
- Interior Features:
- Ceiling Fans(s), High Ceilings, Open Floorplan, Solid Surface Counters, Solid Wood Cabinets, Split Bedroom, Walk-In Closet(s)
-
- Appliances:
- Dishwasher, Dryer, Electric Water Heater, Microwave, Range, Refrigerator
-
- Heating:
- Central
-
- Cooling:
- Central Air
Exterior
-
- Exterior Features:
- Sidewalk
-
- Roof:
- Shingle
-
- Foundation:
- Slab
School Information
-
- Elementary:
- Pine Ridge Elem
-
- Middle:
- Gray Middle
-
- High:
- South Lake High
Additional Information
-
- Days on Market:
- 201
-
- Zoning:
- R-3
Listing Details
- Listing Office:
- Exp Realty Llc
